Register to attend or catch up on our 'Buying in France' webinars -
REGISTER
Register to attend or catch up on our
'Buying in France' webinars
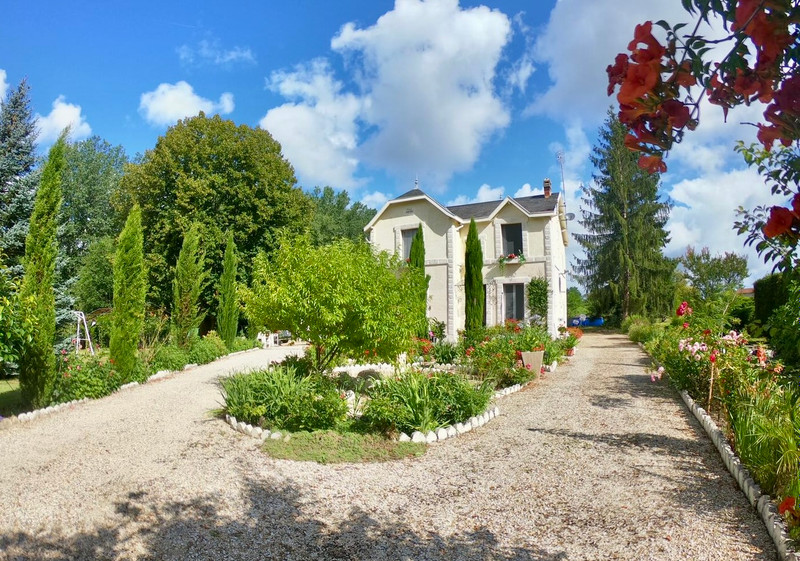

Search for similar properties ?

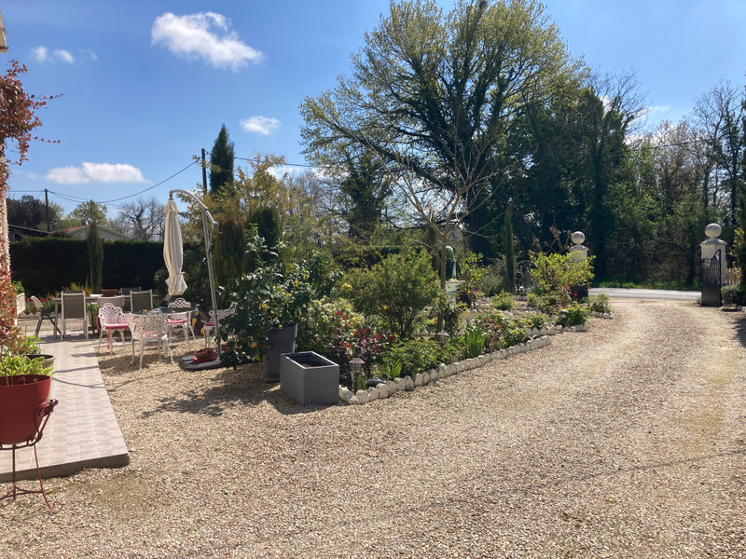
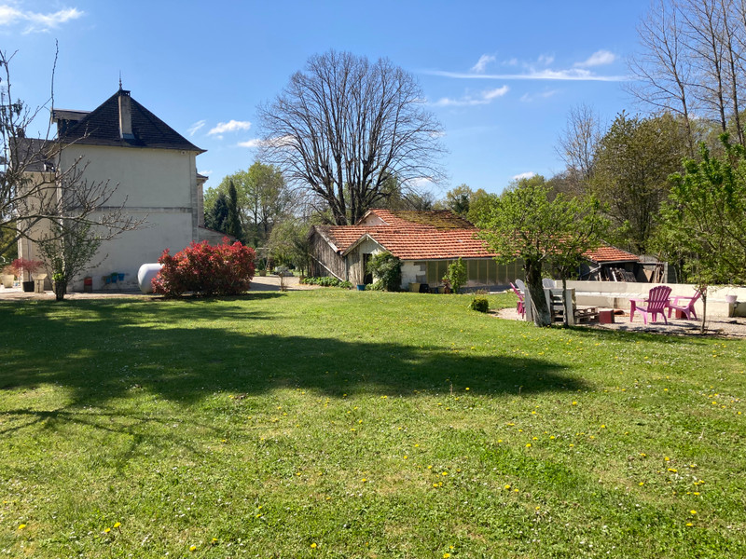
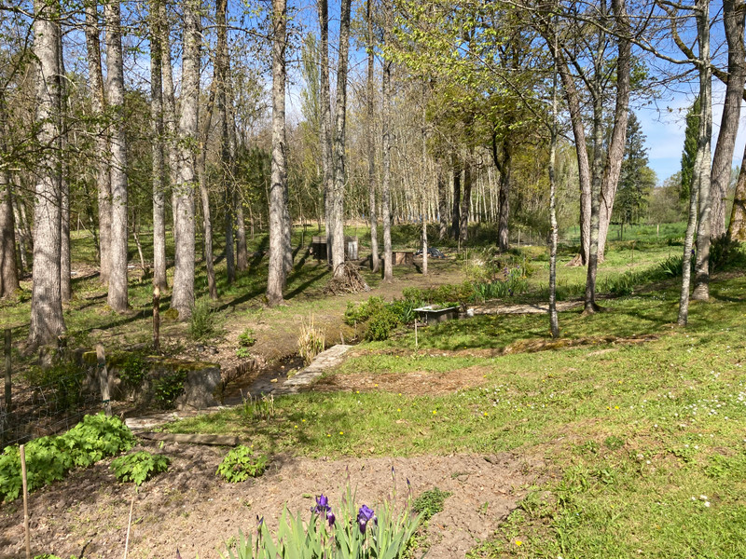
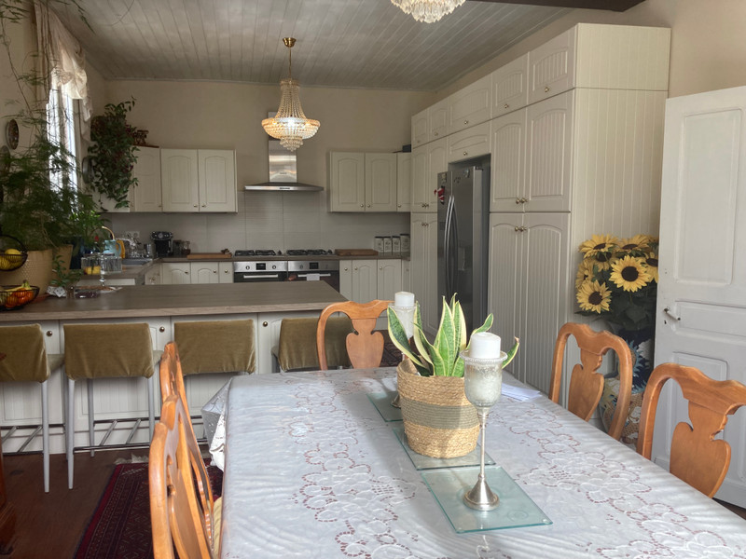
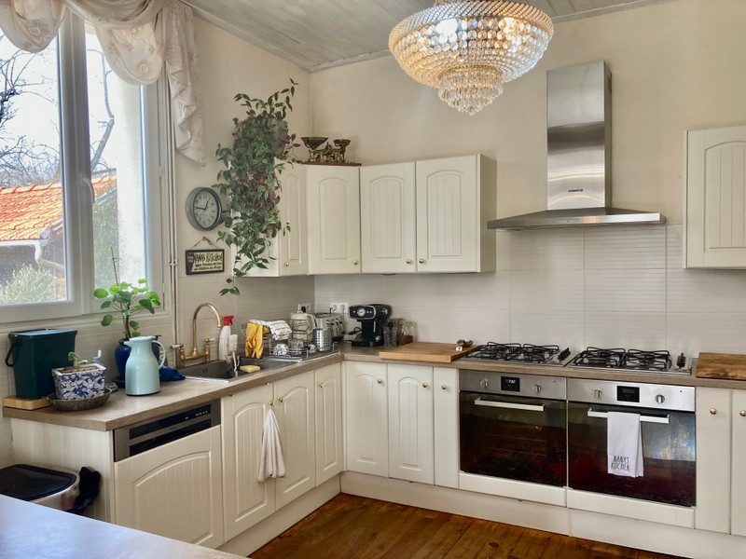
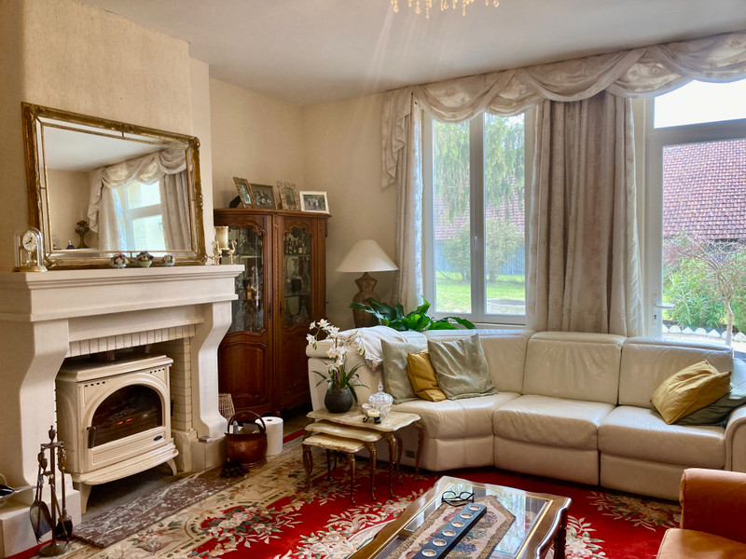
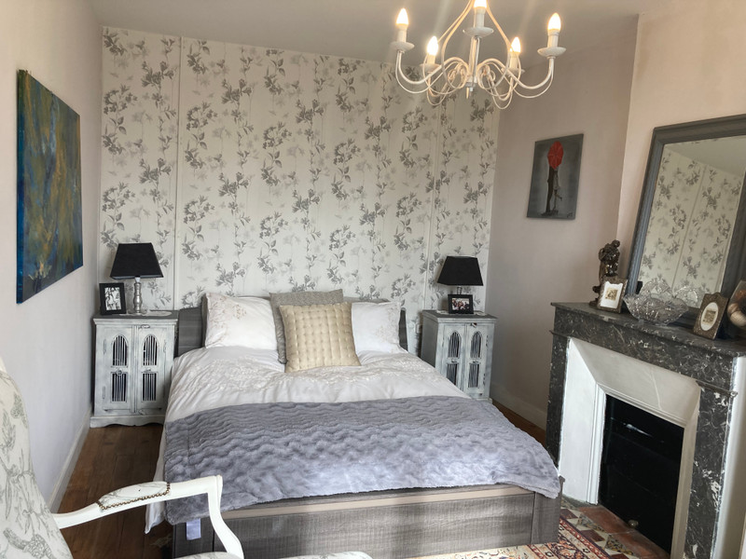
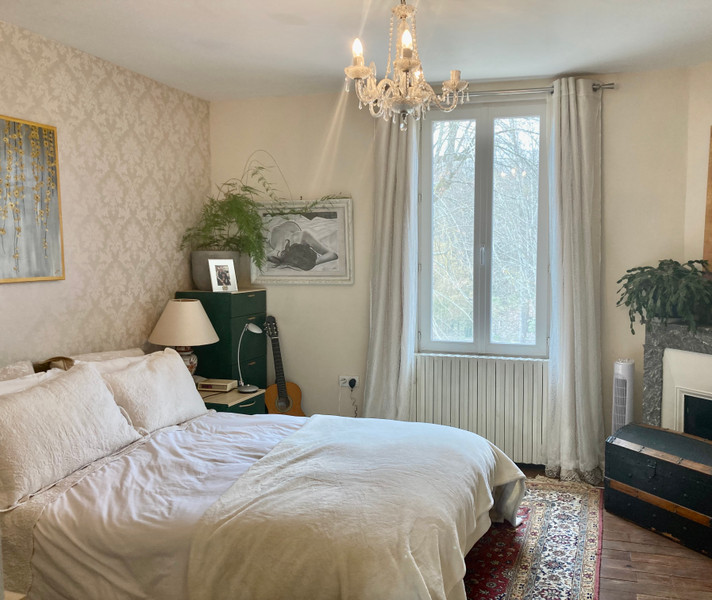
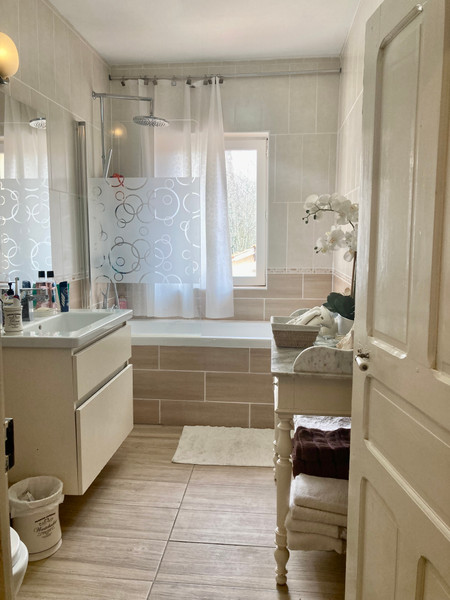
| Ref | A18906ELM16 | ||
|---|---|---|---|
| Town |
TOUVÉRAC |
Dept | Charente |
| Surface | 153 M2* | Plot Size | 7874 M2 |
| Bathroom | 2 | Bedrooms | 4 |
| Location |
|
Type |
|
| Features |
|
Condition |
|
| Share this property | Print description | ||
 Voir l'annonce en français
Voir l'annonce en français
|
|||
Great opportunity to acquire this charming, tastefully renovated 1930s house on an enclosed and mature garden of 7,874m² with a small stream.
Touvérac is a commune in the south-west of France, in the department of Charente. Located 1km from Baignes, 10 minutes from Barbezieux Saint Hilaire, 1 hour from Bordeaux.
Composed of 4 bedrooms and an office, a shower room and a bathroom.
2 beautiful living rooms: a 21m² living room and a 31m² kitchen/dining room.
Close to all shops, schools, doctors, weekly market and more.
Double glazing
Gas central heating, condensing boiler and 2 wood stoves
Compliant septic tank
Carport
3 outbuildings: workshop 27m², storage room 17m² and greenhouse 66m²
Cellar
Well Read more ...
FLOOR PLAN AND MORE PICTURES AVAILABLE ON REQUEST
GROUND FLOOR :
Entrance hall: 9m²
Kitchen/ Dining room: 31m² - fitted kitchen.
Office: 9m² with "Godin" wood stove
Shower room : 4m² with a shower, a sink and a toilet.
Living room: 21m² with wood burning stove
Utility room: 5m²
FIRST FLOOR:
Bedroom 1: 13M²
Bathroom: 6m² with bath/shower, sink and toilet
Bedroom 2: 16m²
separate WC
Bedroom 3: 15m²
Bedroom 4: 14m²
OUTSIDE:
An entrance gate with a garden of 7,874m² surrounding the house with its fruit trees, shrubs and small stream.
Carport
Workbench of 27m²
2 outbuildings : 17m² and 66m²
Cellar
Well
------
Information about risks to which this property is exposed is available on the Géorisques website : https://www.georisques.gouv.fr
*These data are for information only and have no contractual value. Leggett Immobilier cannot be held responsible for any inaccuracies that may occur.*
**The currency conversion is for convenience of reference only.