Register to attend or catch up on our 'Buying in France' webinars -
REGISTER
Register to attend or catch up on our
'Buying in France' webinars
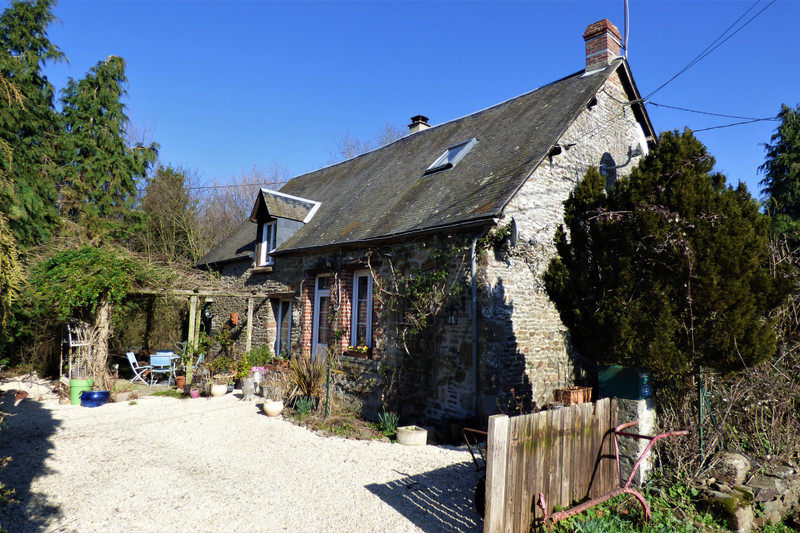

Search for similar properties ?

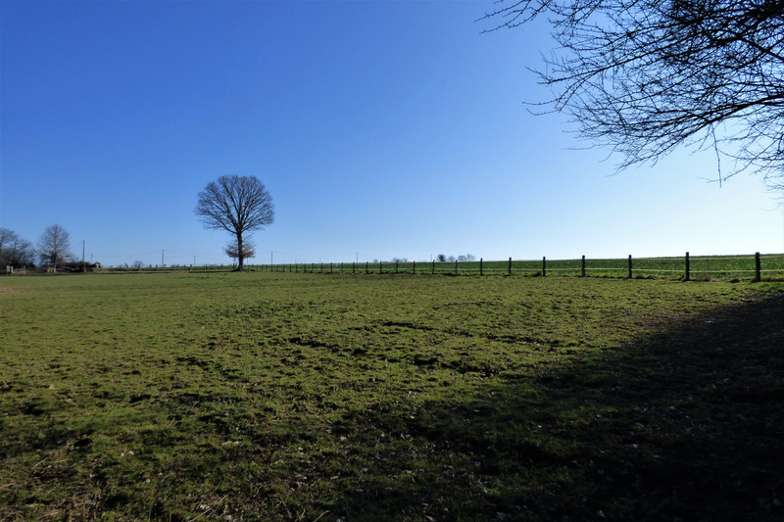
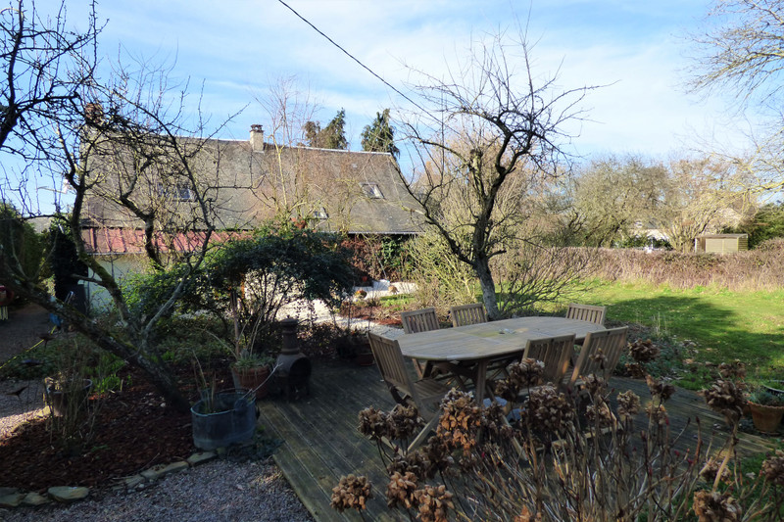
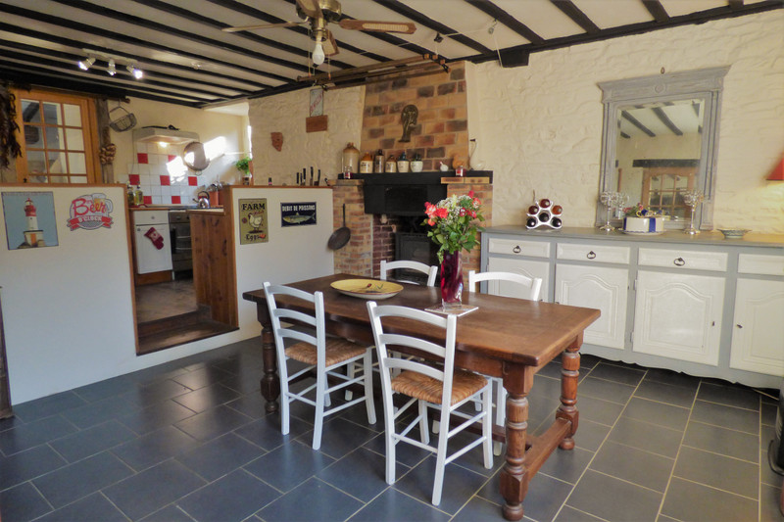
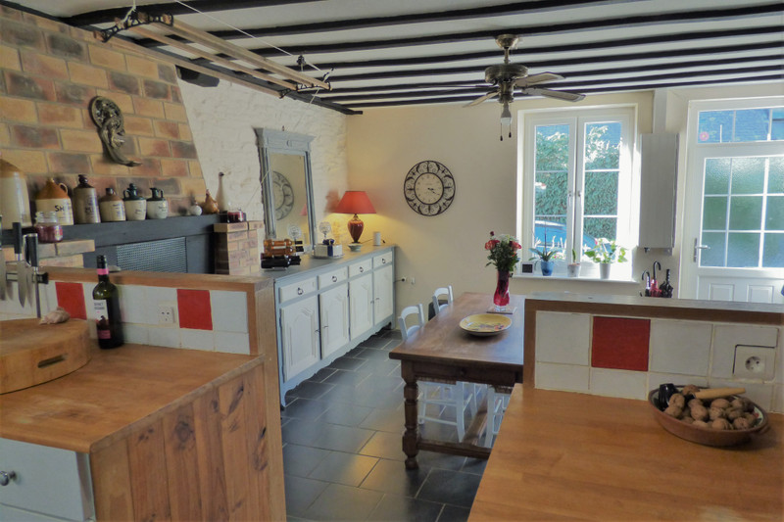
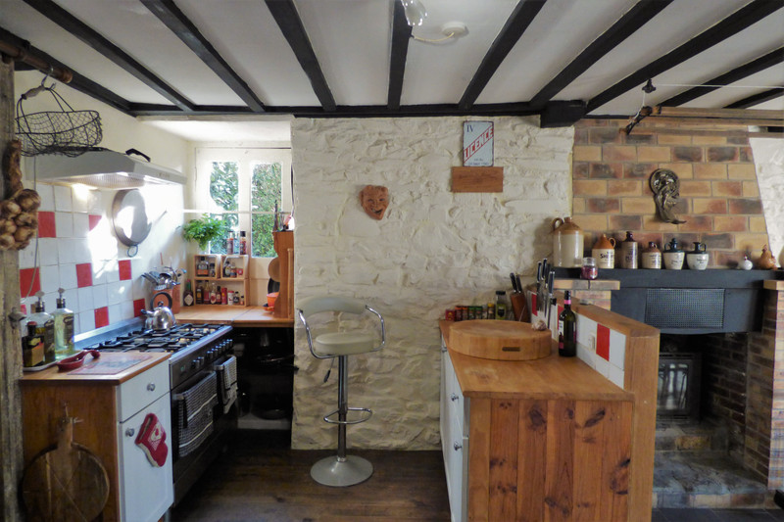
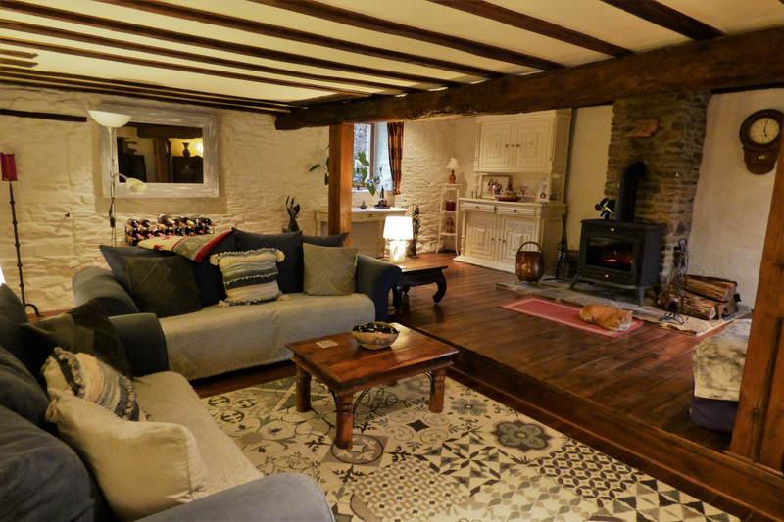
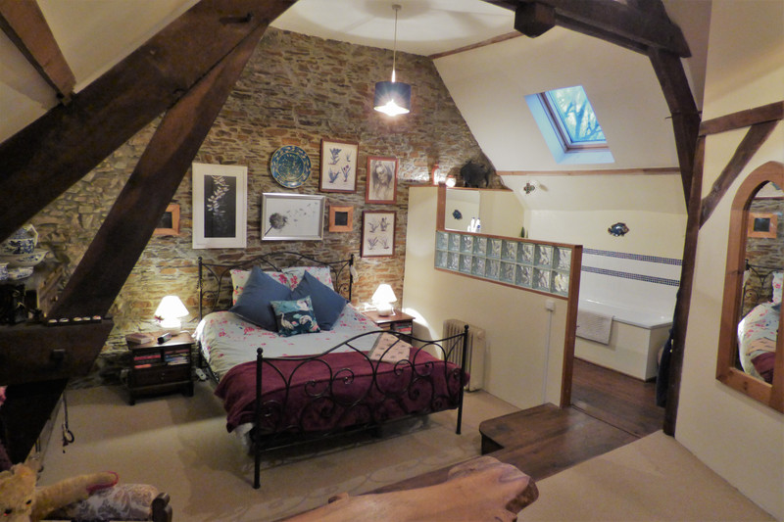
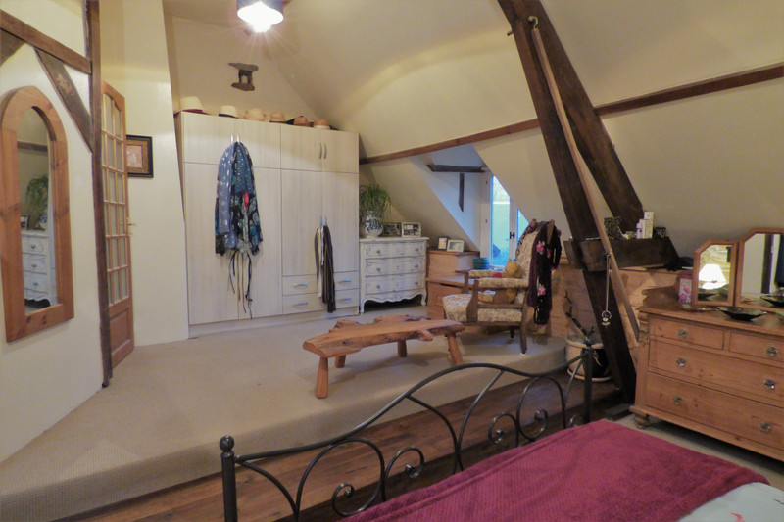
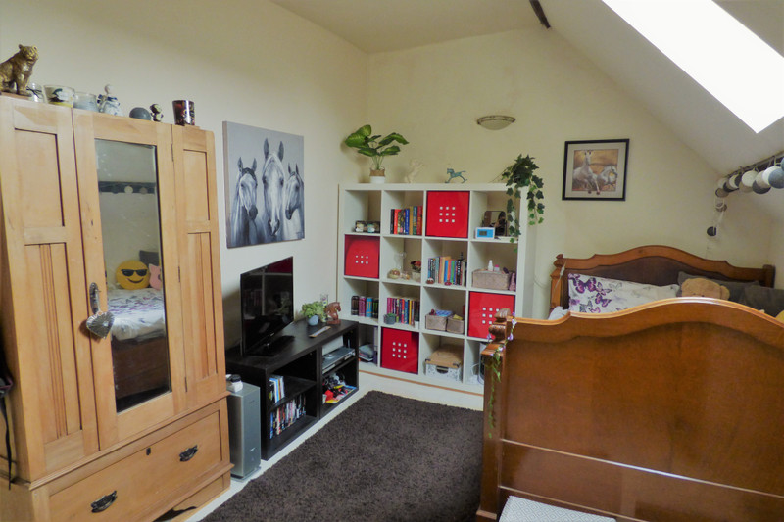
| Ref | A18611KTR53 | ||
|---|---|---|---|
| Town |
SAINT-JULIEN-DU-TERROUX |
Dept | Mayenne |
| Surface | 120 M2* | Plot Size | 9500 M2 |
| Bathroom | 3 | Bedrooms | 3 |
| Location |
|
Type |
|
| Features |
|
Condition |
|
| Share this property | Print description | ||
 Voir l'annonce en français
Voir l'annonce en français
|
|||
Ideal smallholding or for horse owners. This lovely house simply oozes original features with exposed timber and stone with cosy wood-burning stoves for those winter evenings!
In a hamlet setting off a quiet country lane, but within easy walking distance of the local village with bakery, butcher, grocer, doctor and primary school. There are plenty of walking, cycling and riding routes from the property so perfect for those lovers of outdoor pursuits. The spa town of Bagnoles de l'Orne and medieval Lassay les Chateaux are both within 10 minutes by car. Cross channel ferry 1.5 hours, Caen Read more ...
Ground floor.
A spacious dining room with feature fireplace and wood-burner leading to the fitted kitchen with a cottage style, two steps lead to the useful utility/storage area with sink and plumbing for dishwasher, access to the rear garden and a shower room with wc. From the dining room, to the left is the lounge which is dual aspect and split level giving clues to its former use as a barn and another feature fireplace with wood-burner.
First floor
From the dining room the stairs lead up to a landing. On the right are two bedrooms, one a double with storage cupboard, the other smaller and currently used as an office for home working, but also housing a single bed. On the left the landing leads to a modern shower room with wc and then on into the master suite. The master bedroom is a very generous size with windows on both sides, split levels and high ceilings. A glass brick wall separates the bedroom from its bathroom with bath and vanity unit.
Outside there is garden to front and back in the cottage style with mature shrubs and perennials and various paved and decked seating and barbecue areas. Beyond the back garden is the orchard which has mature apple and pear trees for making cider and perry. It is fenced for horses with a wooden shelter. Across the lane is a further field, also fenced for horses, where a large vegetable plot and chicken run can also be found.
------
Information about risks to which this property is exposed is available on the Géorisques website : https://www.georisques.gouv.fr
*These data are for information only and have no contractual value. Leggett Immobilier cannot be held responsible for any inaccuracies that may occur.*
**The currency conversion is for convenience of reference only.
DPE in progress.