Register to attend or catch up on our 'Buying in France' webinars -
REGISTER
Register to attend or catch up on our
'Buying in France' webinars
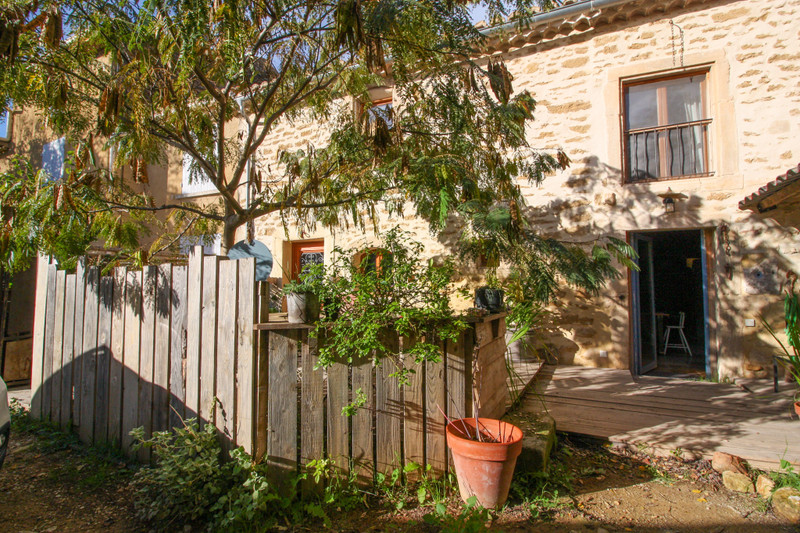

Search for similar properties ?

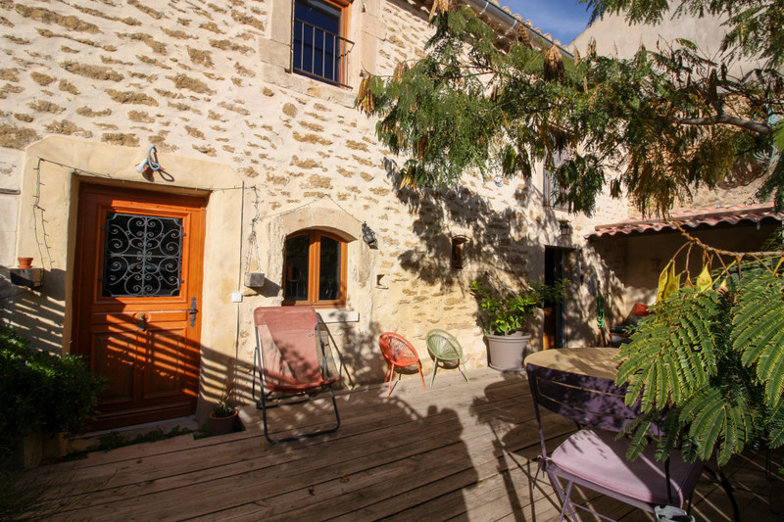
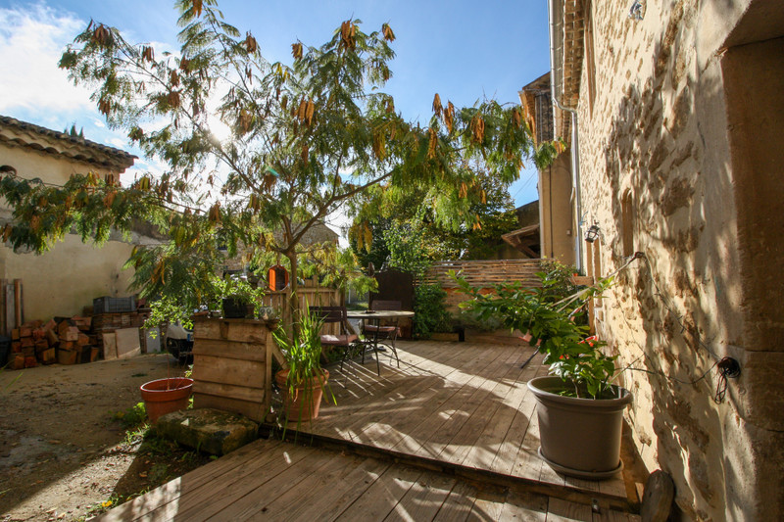
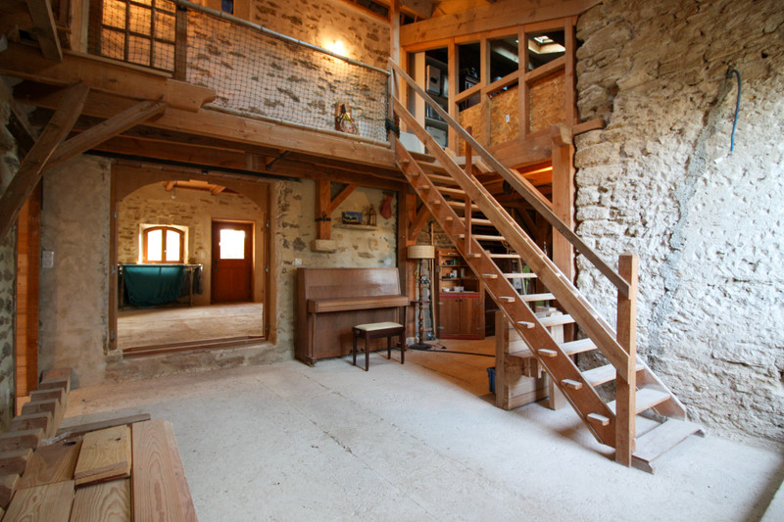
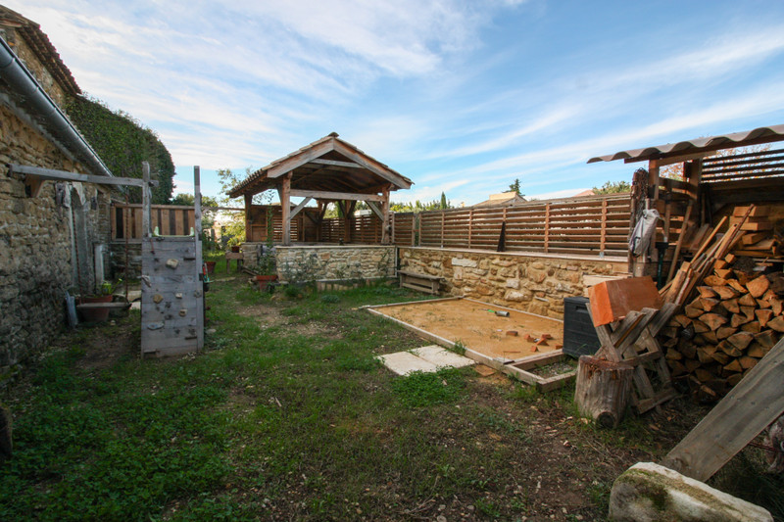
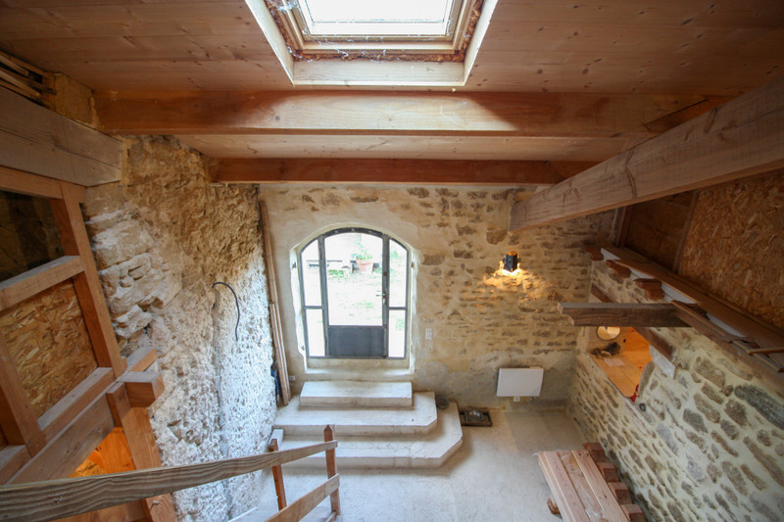
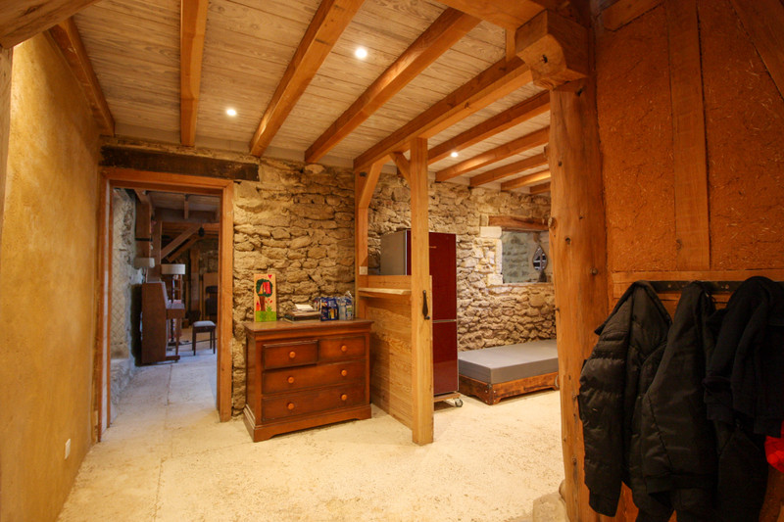
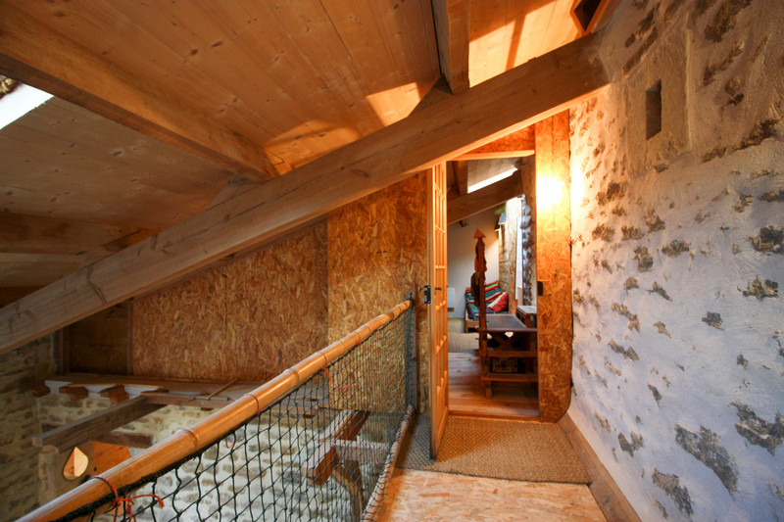
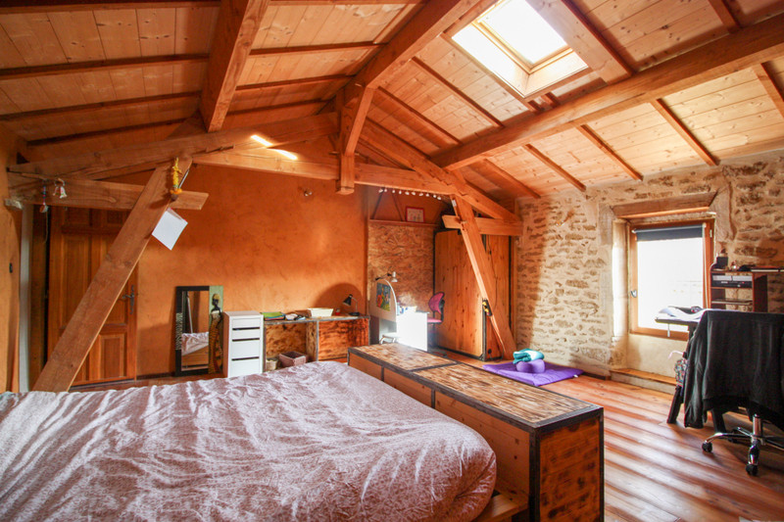
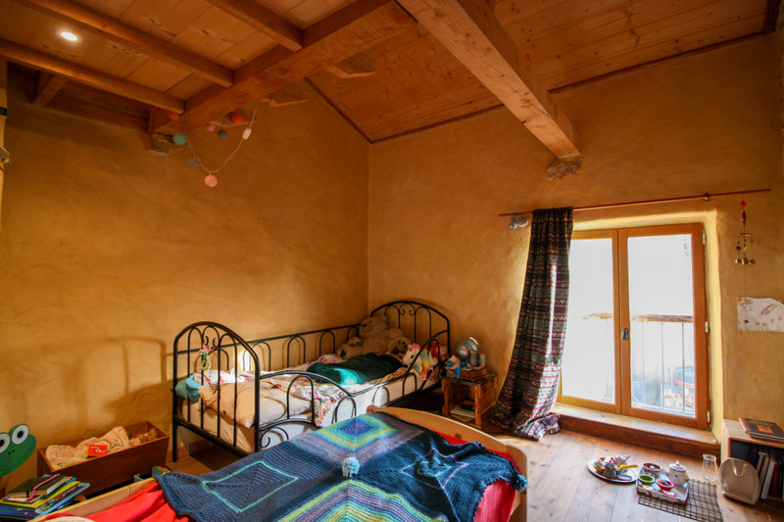
| Ref | A17390 | ||
|---|---|---|---|
| Town |
BOUCHET |
Dept | Drôme |
| Surface | 186 M2* | Plot Size | 301 M2 |
| Bathroom | 2 | Bedrooms | 4 |
| Location |
|
Type |
|
| Features |
|
Condition |
|
| Share this property | Print description | ||
 Voir l'annonce en français
Voir l'annonce en français
|
|||
In a Drôme village, this old stone house, habitable and to be finished, has 2 gardens, north and south facing, spacious rooms and brightness. Still choices can be made as to how the layout of the interior should be done. Read more ...
Bouchet is a pretty Drôme village, only 20 minutes drive from the A7-motorway. It has some commodities and is close to St Paul Trois Châteaux and Valréas, with more amenities. This former barn was transformed into a house, using excellent materials. It still needs to be finished.
The house has 2 floors and 2 bedrooms which are ready, with 2 more to be created. The living room, just floor tiling and decoration needed, is spacious and has a fireplace. 1 bathroom is ready, the other just waits for materials to be put in place. The kitchen is ready and has a wood stove.
Outside are 2 gardens, one on the south side with a nice terrace, and one on the north side, with a covered terrace. Nowhere the house and garden are overlooked. Private parking space.
Ground floor:
south facing terrace 41m2
kitchen 17,7m2
laundry room and toilet 5m2
bedroom 8m2 with adjacent bathroom 7,7m2
entrance hall 5,6m2
living room with fire place 31m2
workshop 10,3m2
dining room with door to north facing garden 22,6m2
north facing garden 84m2
First floor:
dressing 7,1m2
corridor 10,5m2
bathroom with shower 4,2m2
bedroom with mezzanine 11m2
bedroom 30,8m2
A place to visit and have dreams let their way. The possibilities to make this property a beautiful place are to study in situ.
------
Information about risks to which this property is exposed is available on the Géorisques website : https://www.georisques.gouv.fr
*These data are for information only and have no contractual value. Leggett Immobilier cannot be held responsible for any inaccuracies that may occur.*
**The currency conversion is for convenience of reference only.