Next webinar : How could the UK election impact your French plans?
REGISTER NOW
Next webinar : How could the UK election impact your French plans? - Register NOW
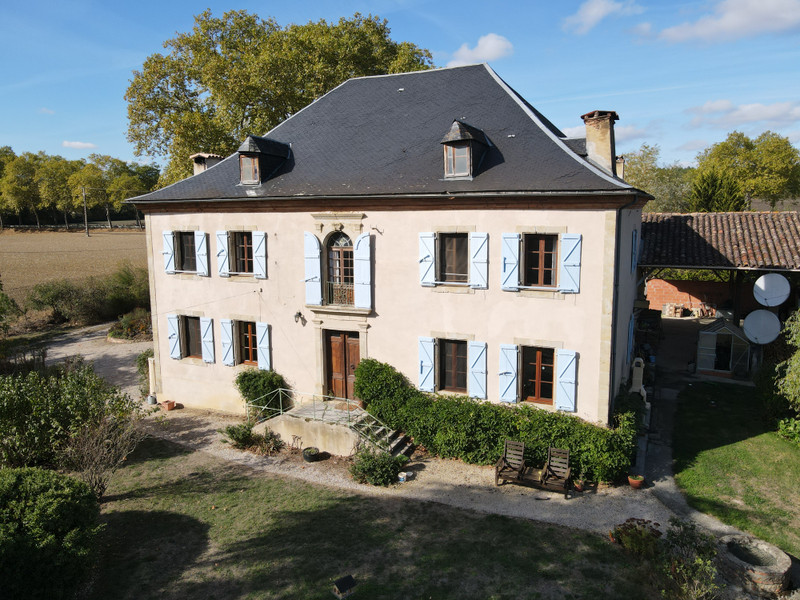

Search for similar properties ?

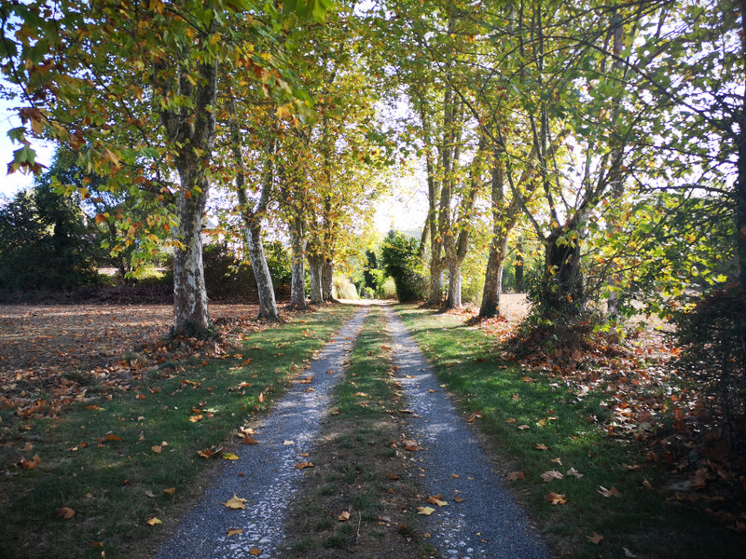
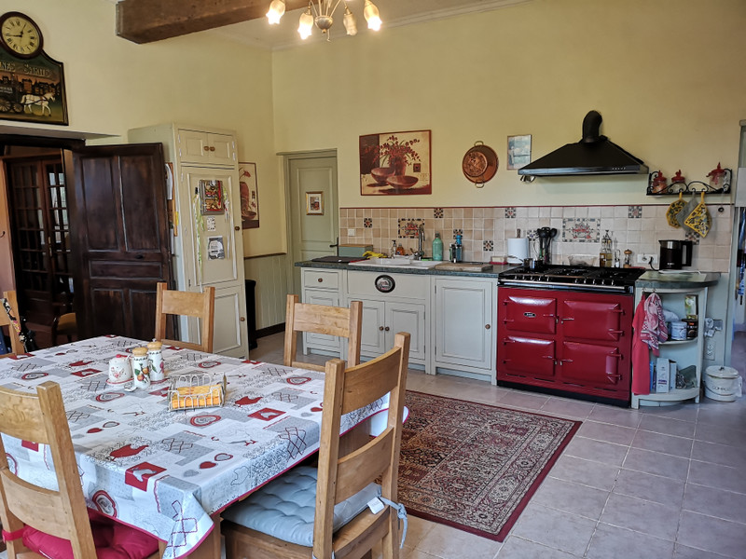
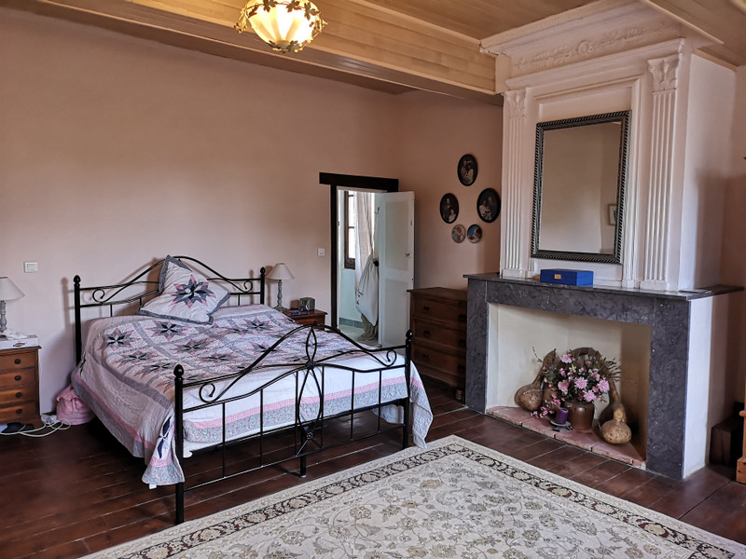
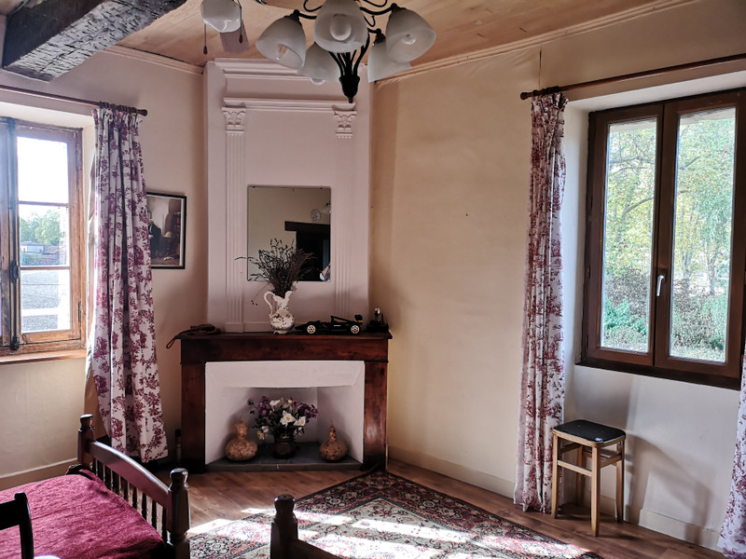
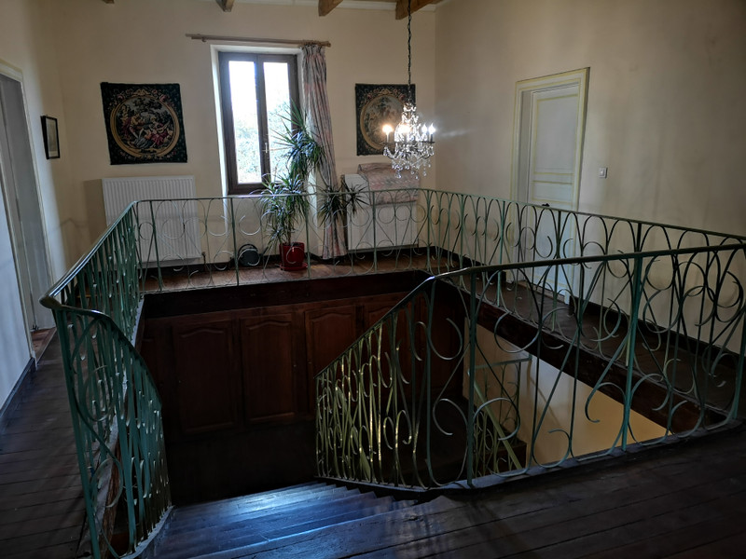
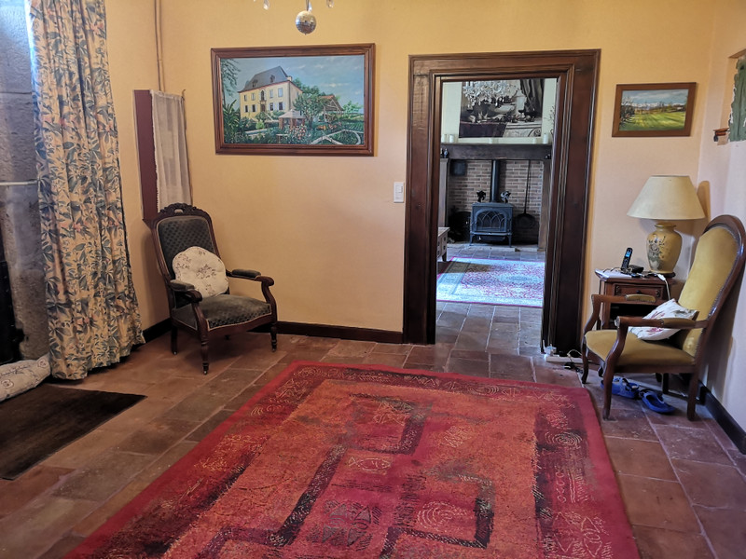
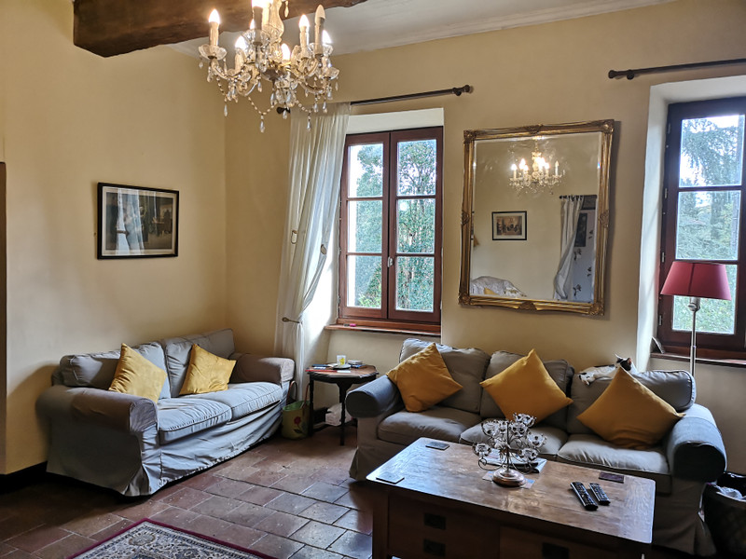
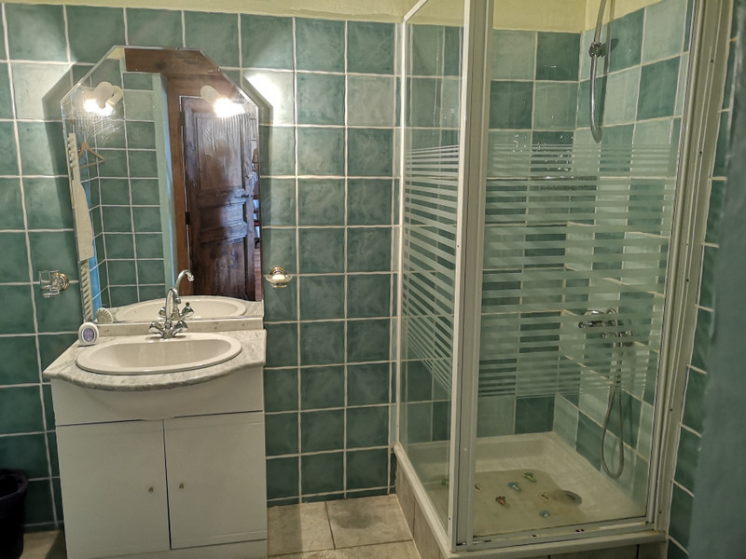
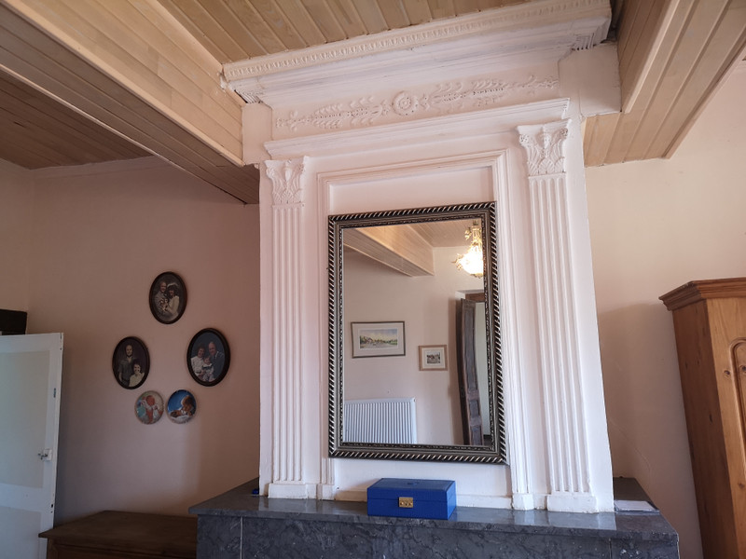
| Ref | A16957 | ||
|---|---|---|---|
| Town |
L'ISLE-EN-DODON |
Dept | Haute-Garonne |
| Surface | 375 M2* | Plot Size | 20947 M2 |
| Bathroom | 4 | Bedrooms | 4 |
| Location |
|
Type |
|
| Features | Condition |
|
|
| Share this property | Print description | ||
 Voir l'annonce en français
Voir l'annonce en français
|
|||
With an elegant approach down a 90m plane tree private avenue this maison de maitre built in 1834 will delight with its light and spacious interior.
With 4/5 bedrooms 4 bathrooms and 2Ha of flat land, a vegetable garden, orchard, pond, well and outbuidings there is something to please everyone.
Complete with recent central heating, Woodburners and a septic tank system that is OK - what more could you want? Read more ...
Built in 1834 this house is approched via a tree lined private avenue which is 90m long. There is a large parking area, a turning circle with a central flower bed and a car port plus a double garage/workshop.
Original oak double doors to entrance hall. 48.0 m2 with original terracotta tiles.
Sitting room 28.6m2 with Jotul wood burner in a large fireplace. Original terracotta tiled floor.
Bedroom 24.1m2
Separate Toilet and walk-in Italian shower room.
Kitchen 32m2 with fireplace and wood burner.
W.C.
A shelved pantry/preparation room to side,
Laundry room 20.3m2 with wood-burner and small staircase to
Bedroom 4/Office 22.8m2 on 1st Floor.
The ground floor windows are double-glazed.
The entrance hall leads to a wide staircase to a half landing with ample cupboard space beneath and access to the garage.
Landing 35m2 presently used as a library, with Juliet balcony.
Three bedrooms, (30.8, 28.2 and 23.8 m2) each with separate bathroom
Staircase leads up to a loft of approx 185 m2.
Outside is a garden area planted with ornamental trees and shrubs, a vegetable patch, and a small orchard: fig, plum, walnut, hazelnut, cherry and peach.
There is a lawned area with an 8mx 4m pond and a well.
Barn 165.2m2
Carport of 54.m2
Double garage 53m2
Septic tank up to current norms.
Oil fired central heating installed 2021. Wood and oil cost 2121-2022 under 3K euros
Taxe Fonciere 1360 euros,
A lovely family home, which could easily be used to generate an income as B&B/ Chambres d’Hote.
Two supermarkets, dentist, doctors and schools to College level no more than five kilometres away.
Blagnac airport 1 hour away.
Pyrenees/skiing 1hour.
------
Information about risks to which this property is exposed is available on the Géorisques website : https://www.georisques.gouv.fr
*These data are for information only and have no contractual value. Leggett Immobilier cannot be held responsible for any inaccuracies that may occur.*
**The currency conversion is for convenience of reference only.