Register to attend or catch up on our 'Buying in France' webinars -
REGISTER
Register to attend or catch up on our
'Buying in France' webinars
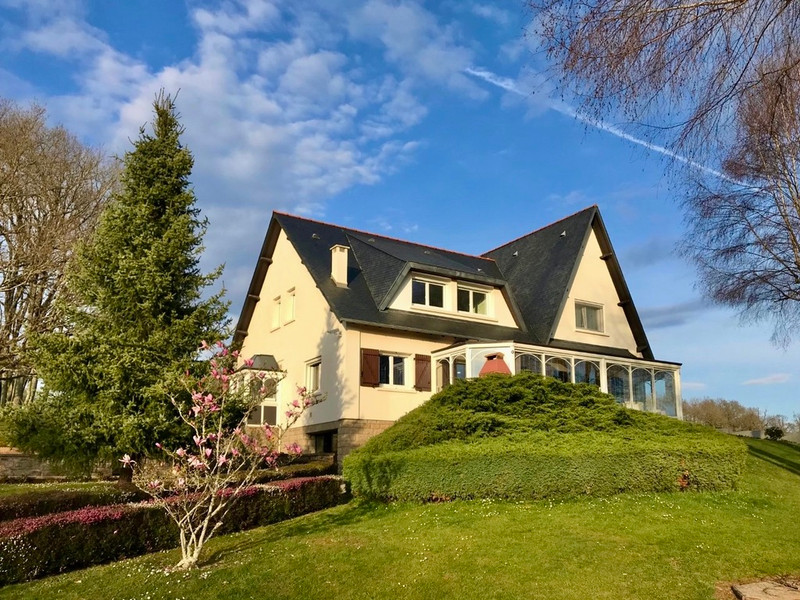
Ask anything ...

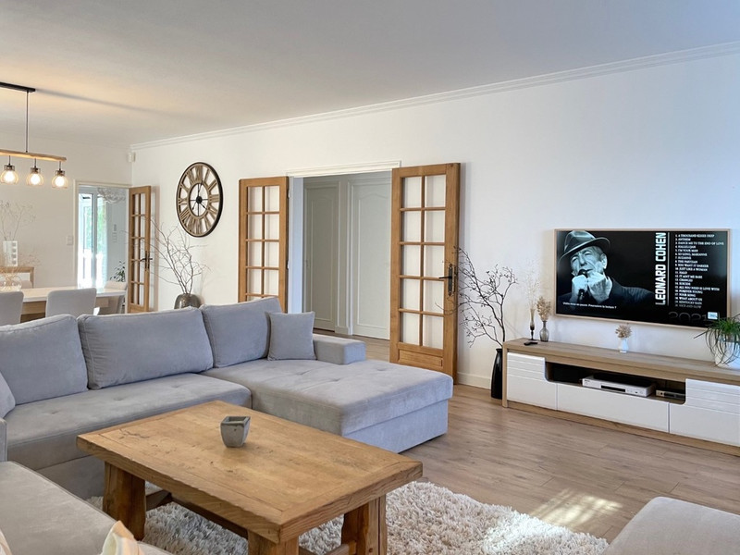
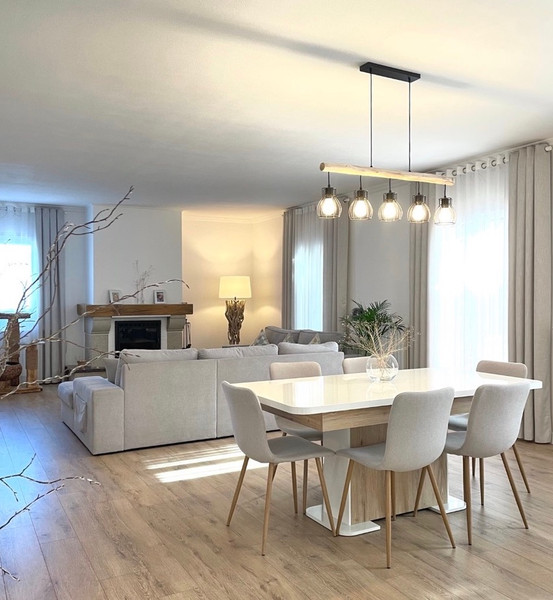
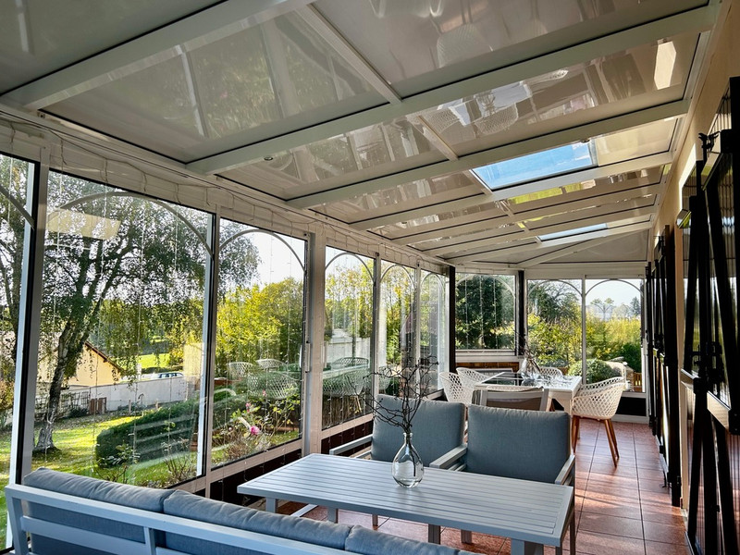
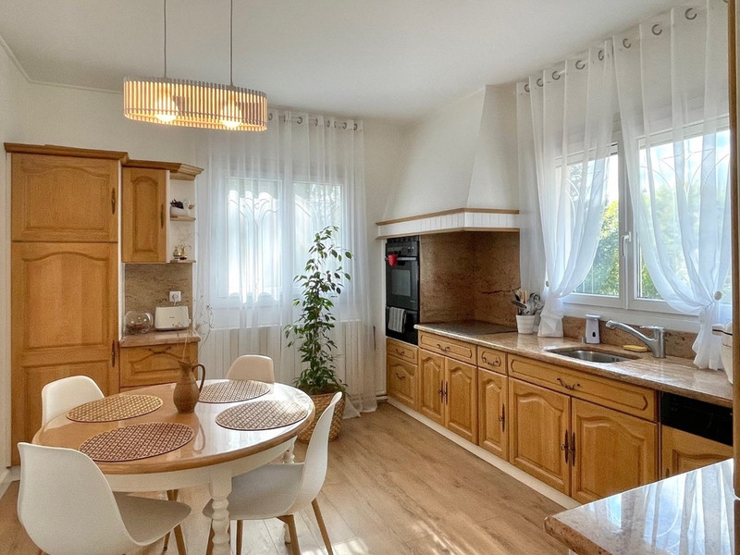
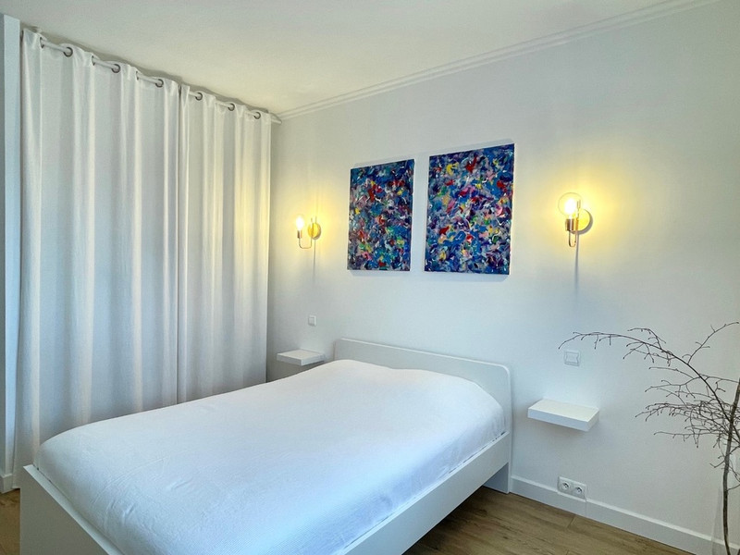
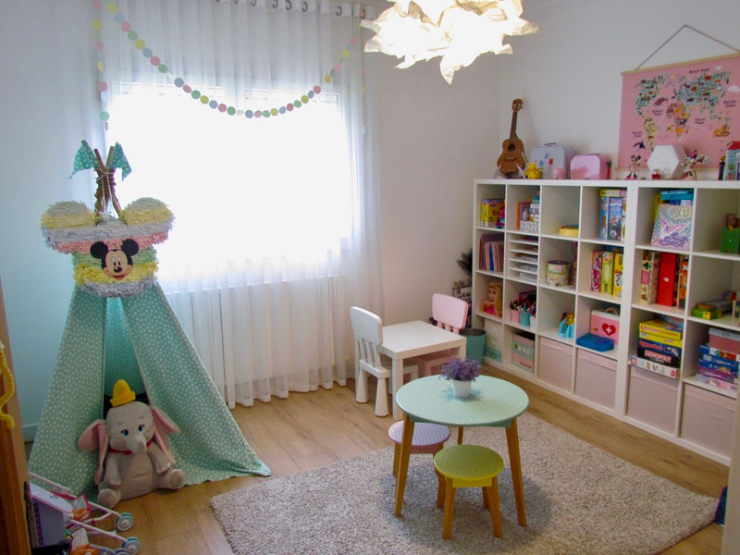
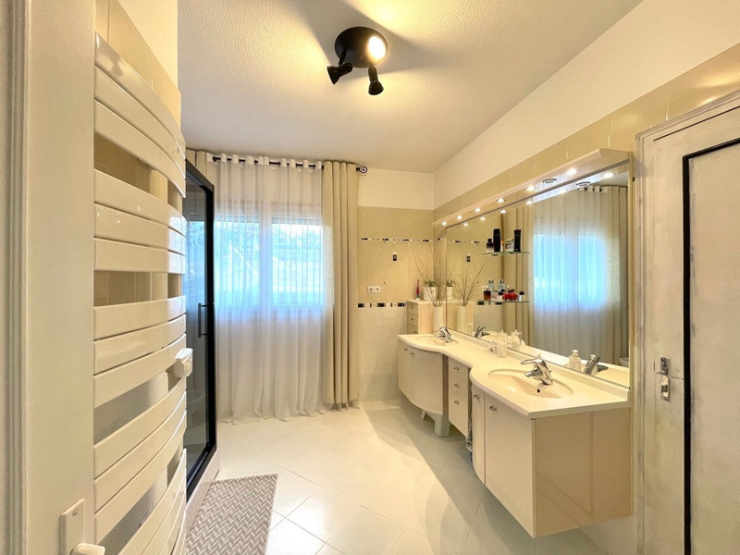
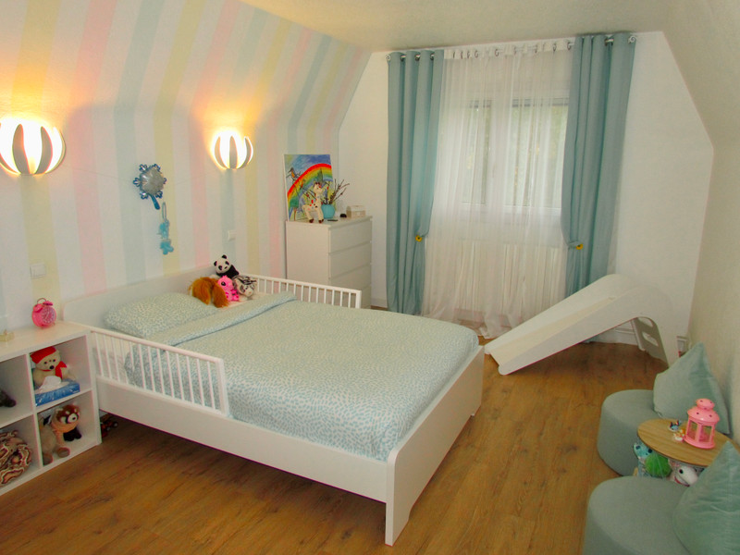
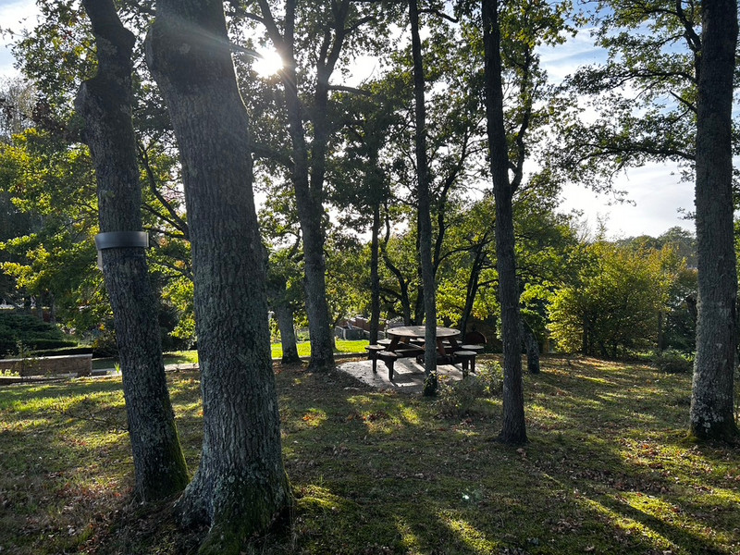
| Price |
€295 000
(HAI)**
**agency fees included : 6 % TTC to be paid by the buyer (€278 302 without fees) Reduction from €302,100 to €295,000 |
Ref | A16680 |
|---|---|---|---|
| Town |
SAINT-SULPICE-LES-FEUILLES |
Dept | Haute-Vienne |
| Surface | 242 M2* | Plot Size | 3414 M2 |
| Bathroom | 2 | Bedrooms | 4 |
| Location |
|
Type |
|
| Features |
|
Condition |
|
| Share this property | Print description | ||
 Voir l'annonce en français
Voir l'annonce en français
|
|||
If you want modern stylish chic, oozing with sophistication and contemporary glamour, then this is the home for you. Built in the 1970s it has been renovated to the highest standard by the current owners and is a showcase of modern living in a beautiful countryside setting... the best of both worlds, what could be better?
This gorgeous house will make the most perfect family home/holiday home and is definitely a 'must see' property for anyone who wants a rural lifestyle with all the luxury of modern living. Read more ...
The house is on the outskirts of the lovely town of Saint Sulpice les Feuilles (which was awarded the "Territoire BIO engagé” label in 2019), with all local amenities; a weekly market, a supermarket, bars, boulangeries, patisserie, pharmacy, GPs and library - plus a nursery and primary school, as well as a college and much more.
Enter the electric gates, onto the drive and you immediately see that this imposing home is both immaculate and well loved. It is perched high on a hill with views overlooking the Haute Vienne countryside. Go up the steps from the drive and into the front door, and you know that you are home.
There is a double glazed porch, perfect for muddy shoes and coats after a long walk or time in the garden.
Through the uniquely decorative front door and into the entrance hall with a large storage cupboard, vital for all the shoes, bags and coats. You are greeted by a long and impressive corridor which takes you to the magnificent living space.
The house has wood laminate flooring throughout the living area.
To the right of the front door is the kitchen (approx 12.5 m²) with built-in units and plenty of work surfaces. Included in the price is the Integral fridge and dishwasher, induction hob and built-in double oven. 1 large radiator. This bright and cozy area has room for a table and 4 to 6 chairs, perfect for morning coffees and chats. Windows to both the side and the front of the house overlooking the driveway and garden.
Opposite the Kitchen is the most gorgeous playroom (approx 13m²), perfect for keeping an eye on the children if you are in the kitchen. The space is bright and airy and could also be a great bedroom or home office/study. It has a window to the rear and a radiator.
Next to the Kitchen is the stunning living/dining room (approx 49m²). Decorated to the highest standard this elegant room is bright and airy whilst also being comfortable and inviting. It is the perfect place for family time or entertaining. The stone fireplace adds to the grandeur with a wood burning stove, that is ideal for cozy nights in. There are 3 radiators, four double glazed windows - one to the side of the house and three large windows that face the garden, all with shutters. Here you can enter the magnificent summer room (approx 28m²).
This is the place to sit in all weathers and just take in the views. Looking out onto the garden the light floods into this amazing space. Double glazed throughout, tiled flooring and 2 electric radiators, it provides yet another area ideal for get togethers and entertaining.The large sliding doors open up onto the garden, creating a most impressive indoor/outdoor space.
Back into the living room, through to the corridor and you will find:
An elegant guest bedroom (approx 13m²). Double glazed window and large radiator. Large built-in storage. Door to bathroom.
Family bathroom (approx 7 m²). High-end decor with tiled floor, double sink unit, large fitted mirror with downlighters. Shower unit and bidet. Large heated towel rail, radiator, storage unit and double glazed window to the rear of property.
Next to the bathroom is a WC.
Up the staircase with its stripped solid wood treads, you will find a bright landing area, a perfect little spot for reading.
This leads to the Master Bedroom (approx 17m²). Yet another elegant and chic room with two double glazed windows, radiator. An opening leads to the large dressing room (approx 18 m²) with more storage space than you could ever dream of. Double glazed window and radiator.
Opposite the master bedroom is a stylish office space (approx 9.5 m²) with double glazed apex window overlooking the garden and the adjacent fields, a perfect place for contemplating and creative thinking. The room has a radiator.
Next to the office is a separate WC.
Bathroom (approx 7 m²). The room has a double glazed apex window, tiled floor and a sink and shower/bath.
Bedroom 2 (approx 12m²), This pretty children's room has a double glazed window at the back and a radiator. Storage cupboard.
Bedroom 3 (approx 16m²) another pretty, immaculate and comfortable room has double glazed window over looking the garden, radiator and storage.
Cellar and garage.
The door to access the cellar is next to the stairs in the entrance hall. Stairs lead you down to the space but you can also access this from the garage which is under the house. Fitted with electricity and lighting, the cellar space is divided into 3 rooms (separated from the garage) spanning the length of the house. This is a versatile area and could be developed to provide a gym or even a cinema room (please check planning permission):
Room 1 houses the programmable pellet burning heating system, the hot water tank (291L powered by either electricity or pellets) and a separate water system that is fed by the outside well - which supplies the underground irrigation system for the garden areas. There is a sink and the owner currently has the washing machine in this room. Window to rear
Room 2 - Excellent storage space currently used for storing the fresh produce from the vegetable patch, with shelving units. Window to rear
Room 3 - More storage currently used as a workshop. Windows at side and rear.
Garage (approx 62m²). This huge space could easily house 2 cars. Complete with electricity and concrete floor, this is a superb area for also storing bikes, toys and tools. This also houses the wood pellet feeding system, providing easy access and storage.
Part of recent renovations has been the insulation of the roof. The property also benefits from mains drainage.
Garden
The garden is on 3 levels, with the house in the middle of the plot. There is fencing on all sides of the garden making it very secure for children and animals.
The garden is grassed with mature trees and shrubs.
On the lower level you will find a large fenced area for the vegetable garden with irrigation from the well-water pump system. The well itself, a pretty play house, the driveway for cars, with a separate pedestrian side gate, are also on this level.
On the middle level is the house and a built-in brick barbecue, outside the summer room. Slightly up the slope you will find a lovely little woodland area with mature oak trees, perfect for wildlife. There is also a metal shed (approx 12m²) which is currently used to store wood for the fire and a gate into the adjacent field (not part of plot) which provides very useful access from the road to the garden.
The 3rd level of the garden is currently used as a play area for children but If you wanted to build a swimming pool (subject to planning permission), this section of the garden is absolutely perfect, just imagine sitting by your very own pool in the summer and gazing at the stunning views of the countryside with a nice cool glass of wine.
With easy access to the A20, the property is a 45 minute drive from Limoges International Airport and one and a half hours from Poitiers Airport.
If all this sounds absolutely perfect - that’s because it is! This is a Must-See house. The thought and love that has gone into the development of the property is second to none. Please do not hesitate to contact me if you want to view it as it is likely to get snapped up very quickly.
------
Information about risks to which this property is exposed is available on the Géorisques website : https://www.georisques.gouv.fr
*Property details are for information only and have no contractual value. Leggett Immobilier cannot be held responsible for any inaccuracies that may occur.
**The currency conversion is for convenience of reference only.