Register to attend or catch up on our 'Buying in France' webinars -
REGISTER
Register to attend or catch up on our
'Buying in France' webinars
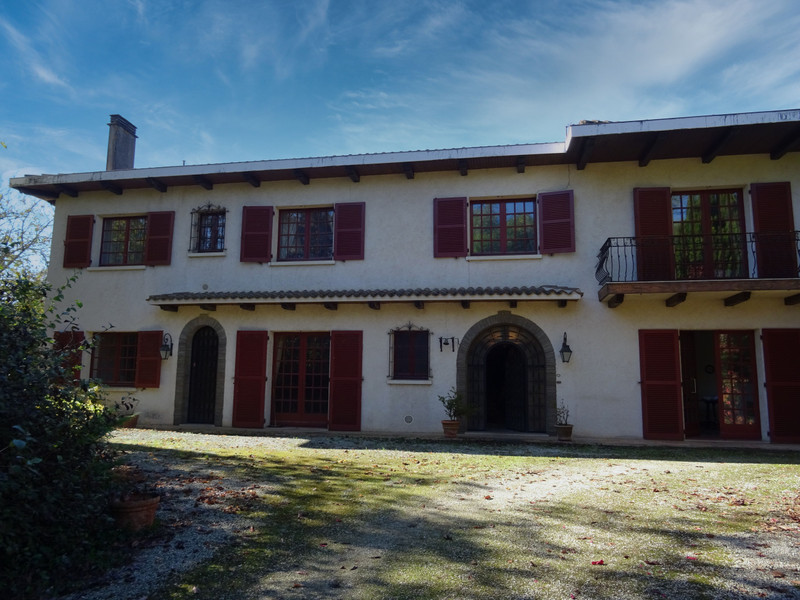

Search for similar properties ?

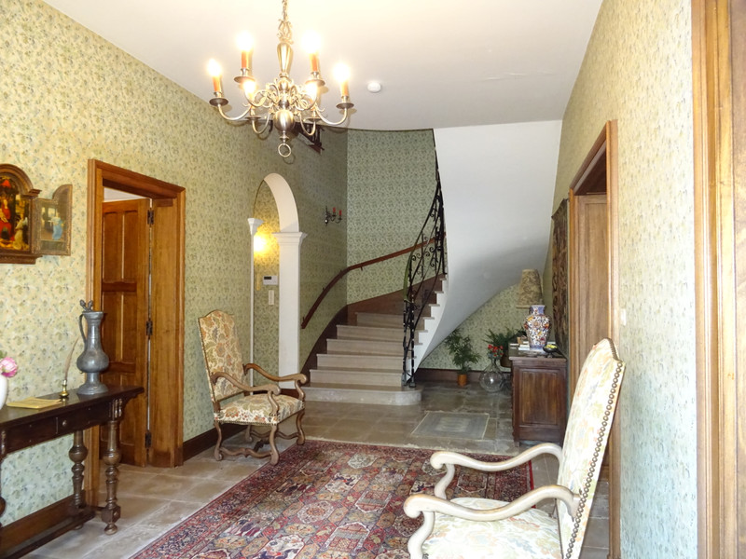
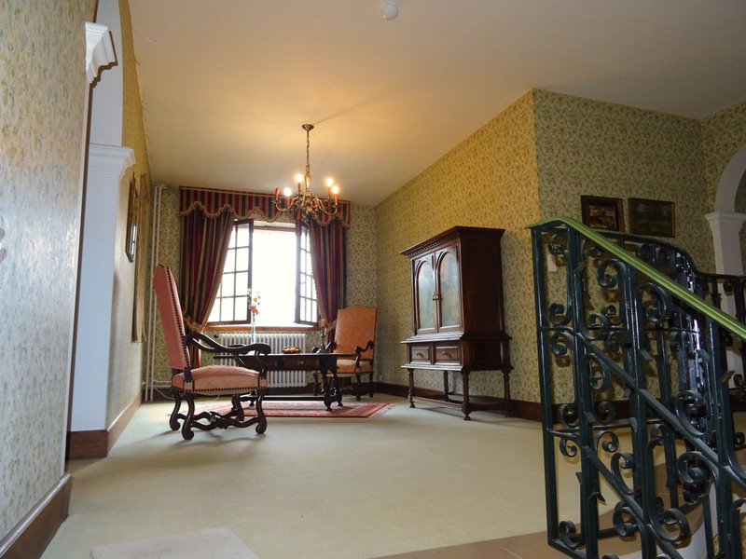
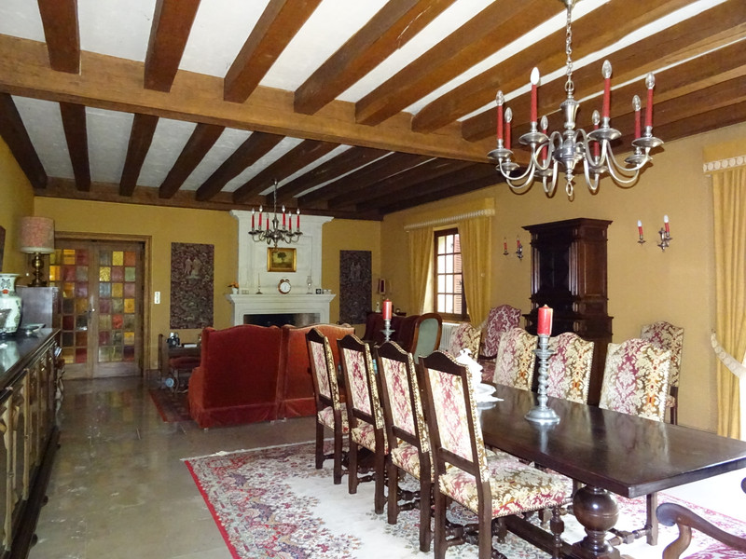
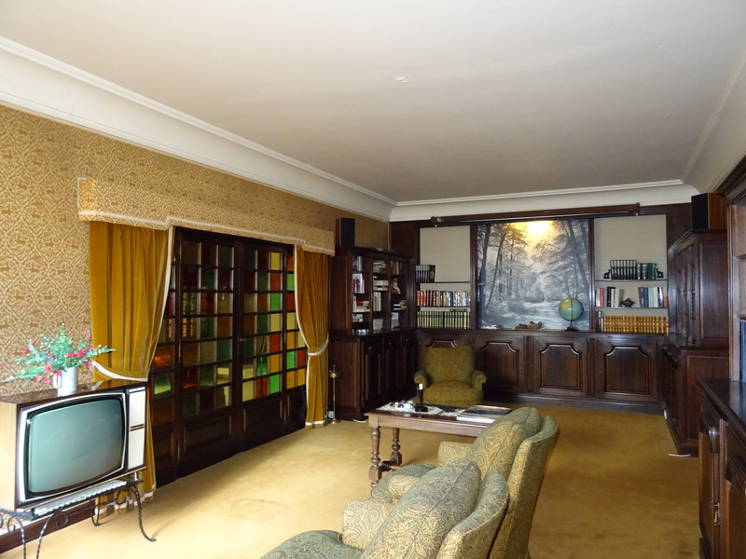
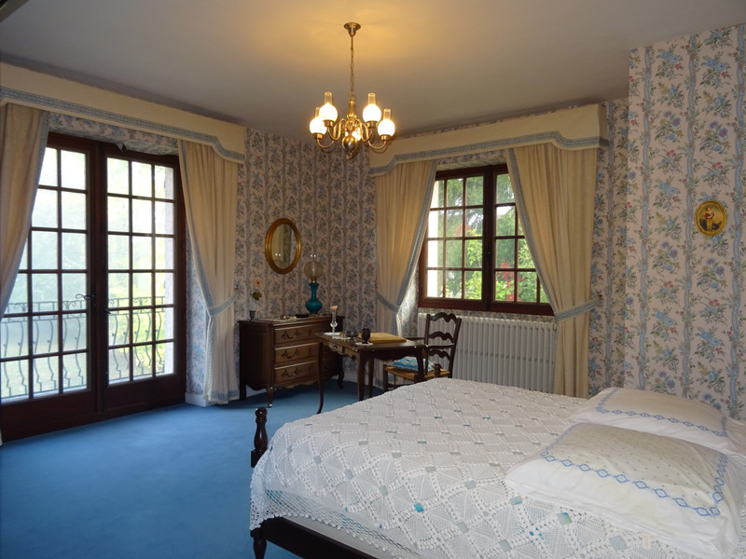
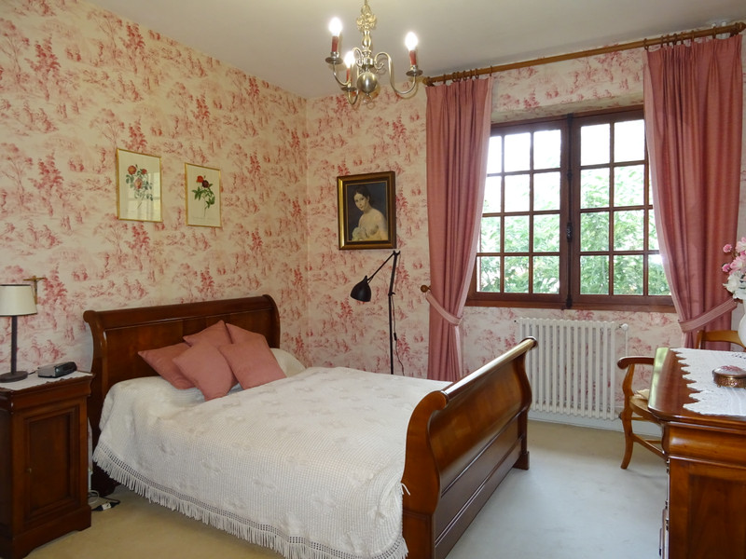
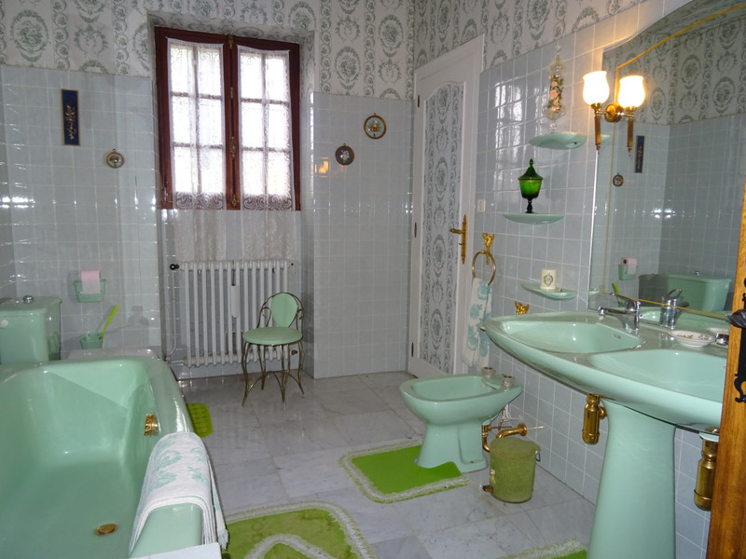
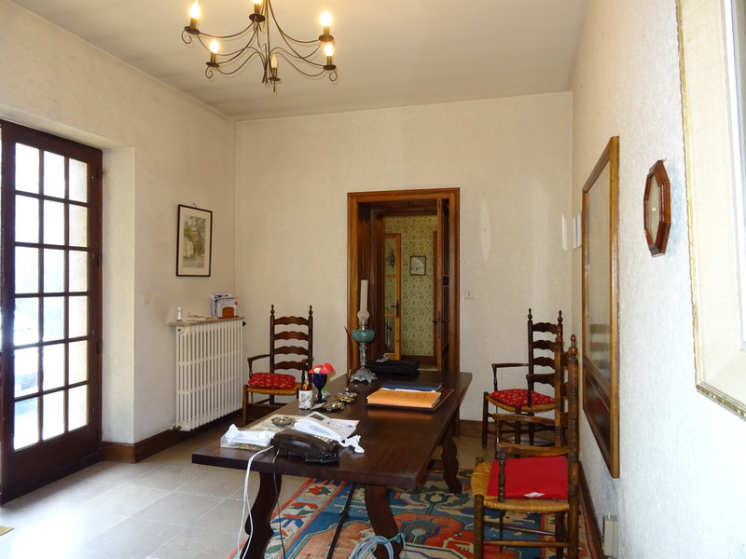
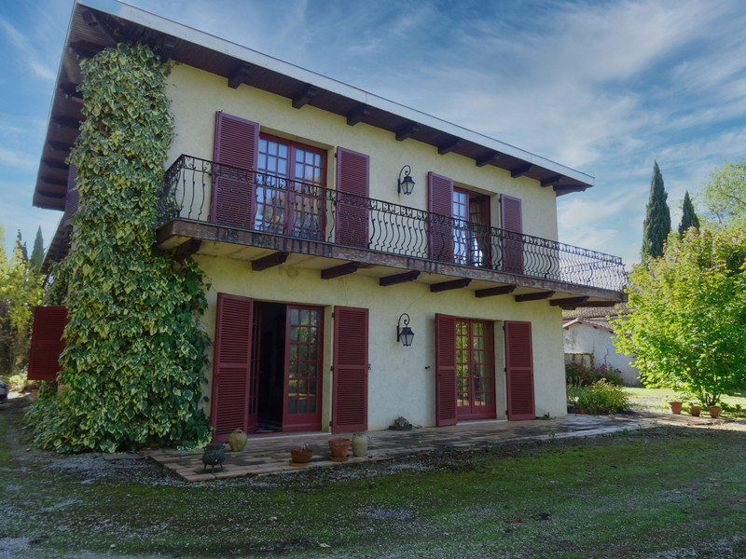
| Ref | A16346 | ||
|---|---|---|---|
| Town |
LA ROCHEFOUCAULD-EN-ANGOUMOIS |
Dept | Charente |
| Surface | 465 M2* | Plot Size | 9836 M2 |
| Bathroom | 3 | Bedrooms | 6 |
| Location |
|
Type |
|
| Features |
|
Condition |
|
| Share this property | Print description | ||
 Voir l'annonce en français
Voir l'annonce en français
|
|||
Exceptional location for this country house with large living rooms. Independent flat. Second small independent house to be restored. Large fenced grounds with fruit trees.
10 minutes from shops and hospital and 20 minutes from Angoulême TGV station. Read more ...
This property has on the ground floor :
- A large entrance of 27m²,
- An office of 15m60,
- Kitchen of 19m60,
- Cellar of 4m20,
- Dressing room of 5m²,
- WC of 4m40,
- A large living/dining room of 53m² with a fireplace.
On the flat side, you have an independent entrance of 3m60, with its kitchen of 14m60, bedroom of 23m40, bathroom of 4m60 and WC 2m60.
A nice staircase leads to the first floor where there is a landing (26m²) serving the left and right wing of the house.
The left wing - a corridor of 11m50 serves 4 bedrooms and a bathroom:
- Bedroom 1 of 13m²,
- Bedroom 2 of 18m70,
- Bedroom 3 of 22m²,
- Bedroom 4 of 17m80,
- Bathroom of 10m30.
The right wing - a corridor of 8m80 serves a bedroom, a dressing room, a bathroom, library and games room:
- Bedroom of 16m40,
- Dressing room of 12m²,
- Bathroom of 9m60,
- Library of 32m²,
- Playroom of 78m².
Some finishing work and refreshments will be needed to bring it up to date, and you will not be disappointed.
There is also approximately 165m² of surface area which constitutes the boiler room, workshop, laundry room, cellar and garage.
Independent of the house is a second small house of about 83m², to be completely restored (ideal for gites or guest house) with two garages which total about 54m².
------
Information about risks to which this property is exposed is available on the Géorisques website : https://www.georisques.gouv.fr
*These data are for information only and have no contractual value. Leggett Immobilier cannot be held responsible for any inaccuracies that may occur.*
**The currency conversion is for convenience of reference only.