Register to attend or catch up on our 'Buying in France' webinars -
REGISTER
Register to attend or catch up on our
'Buying in France' webinars
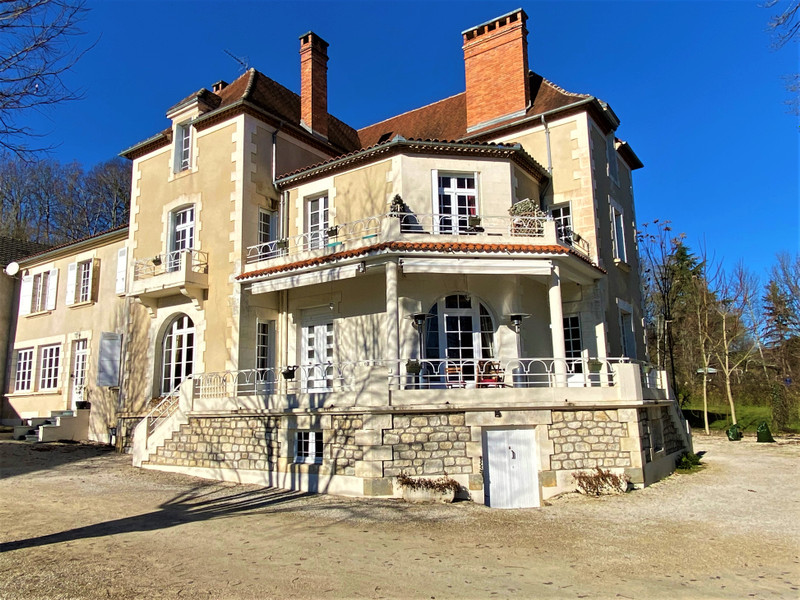

Search for similar properties ?

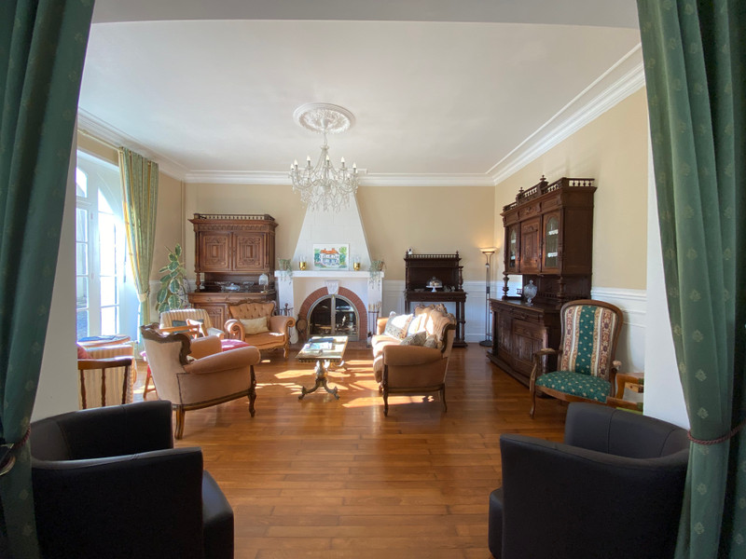
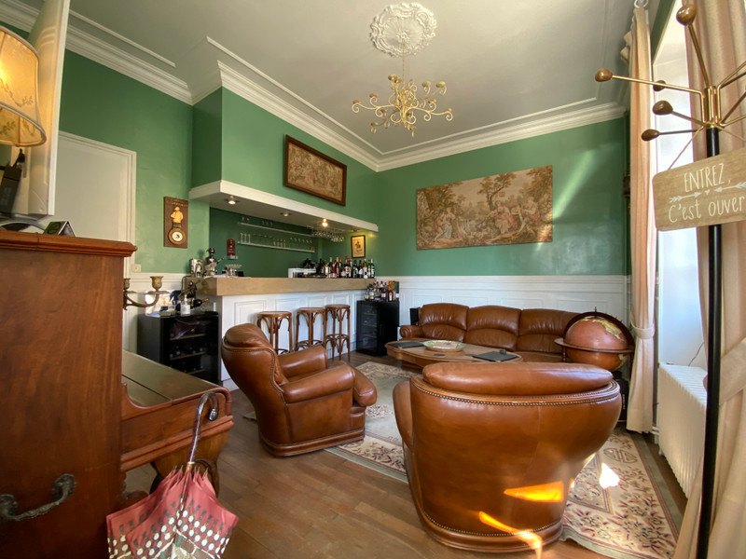
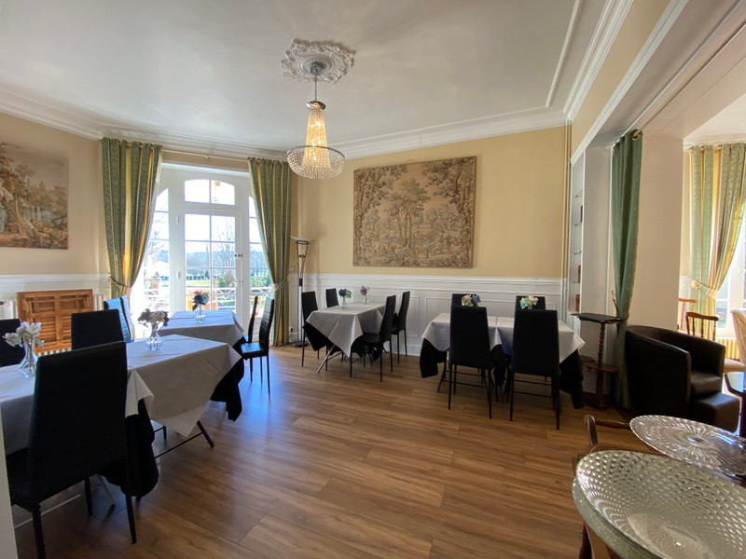
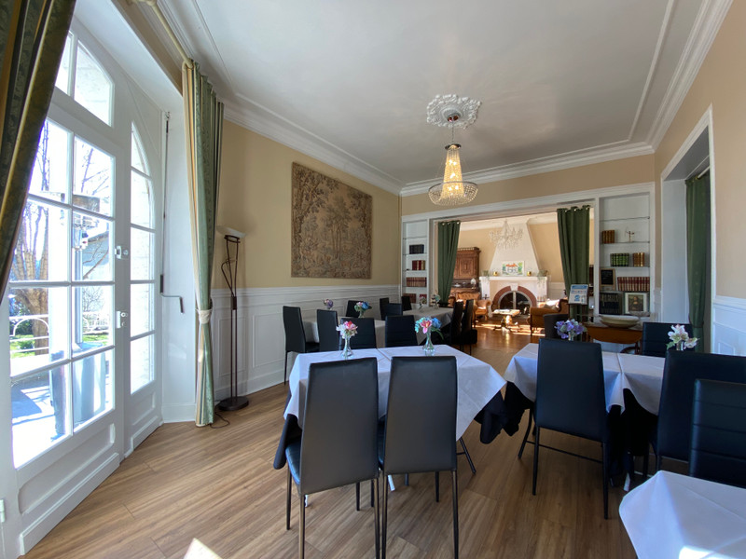
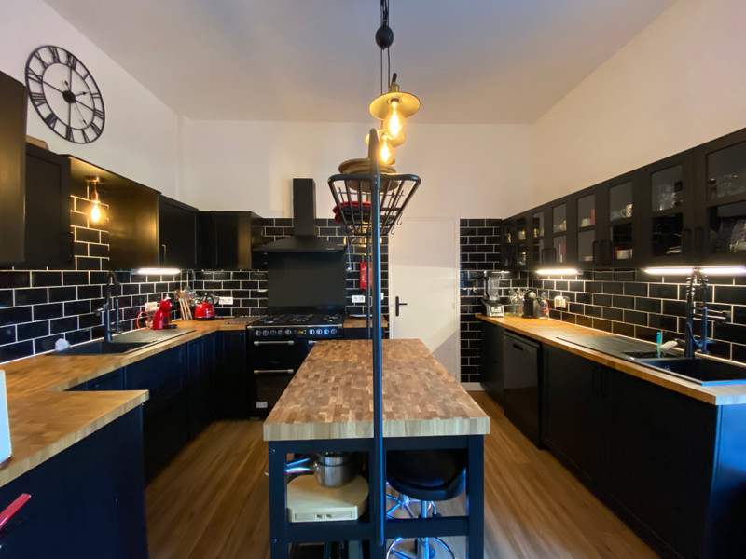
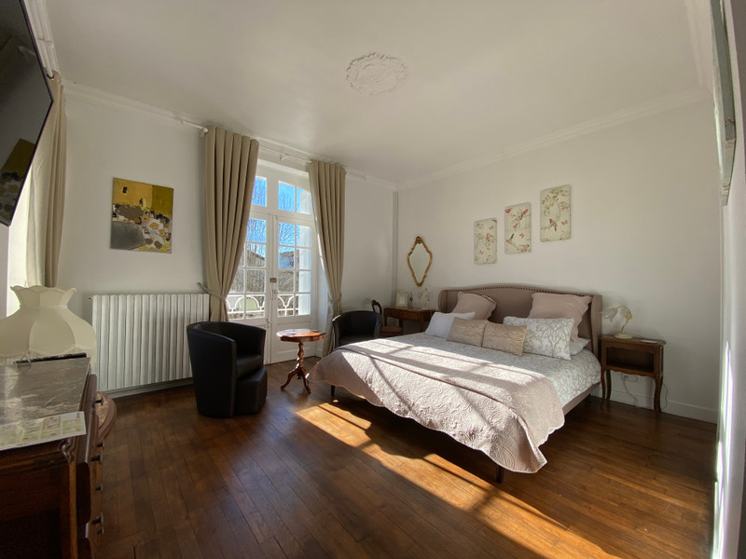
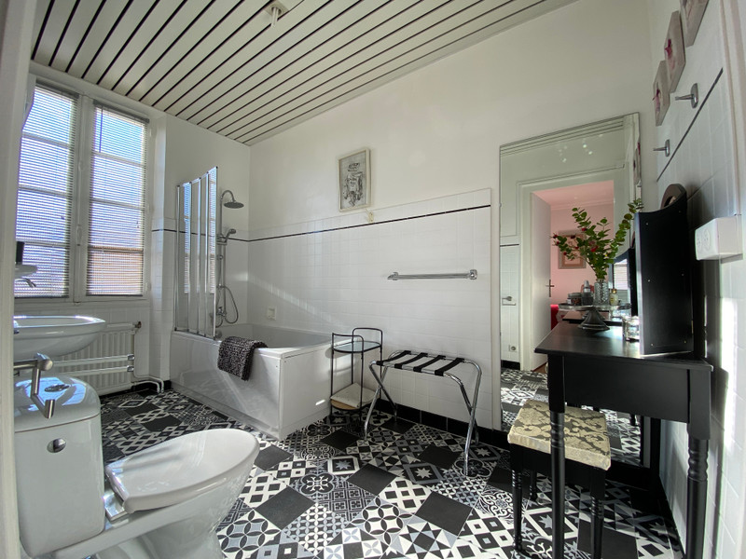
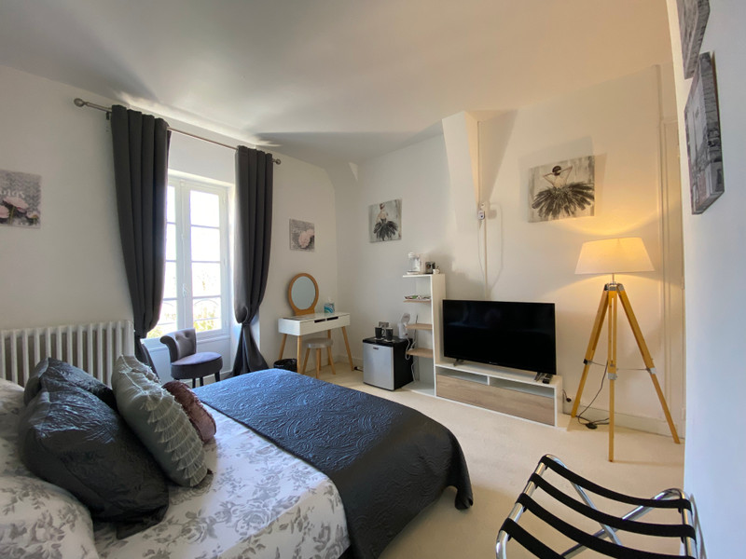
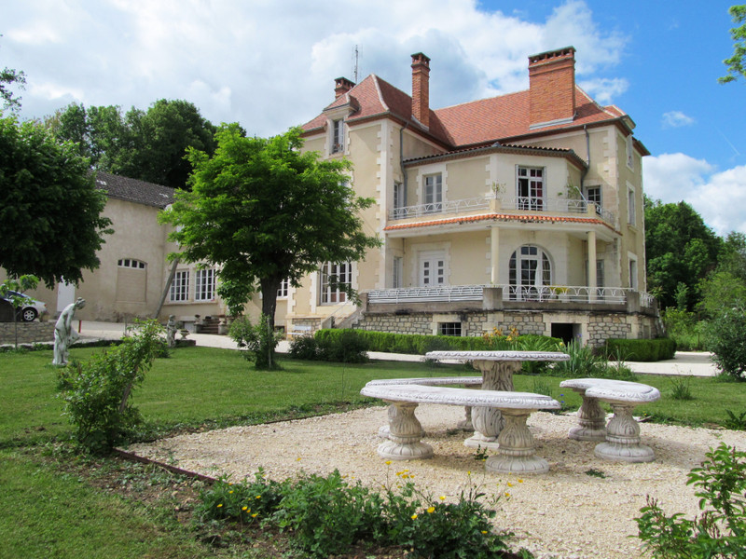
| Ref | A10961 | ||
|---|---|---|---|
| Town |
EXCIDEUIL |
Dept | Dordogne |
| Surface | 515 M2* | Plot Size | 2509 M2 |
| Bathroom | 9 | Bedrooms | 13 |
| Location |
|
Type |
|
| Features |
|
Condition |
|
| Share this property | Print description | ||
 Voir l'annonce en français
Voir l'annonce en français
|
|||
You will find around 515m² of living space for this vast, magnificient property, which has been fully renovated with high quality materials throughout.
The property is composed of a main house, 2 large guest apartments, a spacious barn/outbuilding and the enclosed garden of 2500m². Overlooking the pretty chateau in Excideuil in the Green Périgord, you will find beautiful views and easy access by foot to all amenities.
The property was formerly used as a chambre d'hotes/table d'hotes, but is currently used as a large family home. There is no work to be done. All the furniture has been recently purchased, a new roof was also fitted, new plumbing system, new oil central heating system and connection to mains drainage. Read more ...
The house comprises on the ground floor
An entrance hall/reception area leading to the dining room/living room with original fireplace.
A bar/music room.
Hallway leading to a newly fitted kitchen with solid wood worktop, back kitchen with storage space.
Breakfast room.
WC with wash basin and storage area.
Access to the cellar.
The beautifully renovated wooden staircase with wrought iron banister leads to the first floor where you will find a large landing opening onto 4 spacious, comfortable ensuite bedrooms, some of which have their own private balconies with view over the chateau.
The staircase then leads to the second floor where you will find another bedroom with ensuite shower room, and a small studio with kitchenette, lounge area, storage area and a second large bedroom with shower room and WC.
Basement: Large storage area, laundry room, boiler room, utility room and cold chamber.
Guest flat (access on the left side of the property):
75m² with entrance onto lounge/dining room and fitted kitchen, 2 bedrooms and a shower room with WC.
There is also an independant bedroom of 16m² with private shower room and WC.
First floor (access from the left side of the property also):
You will find an apartment of 90m² composed of a kitchen, dining room/living room, bathroom, WC, and 4 bedrooms. This part of the house has not been fully renovated, but is liveable straight away.
Exterior: A large barn of 140m², excellent for storage space, but this also could be transformed into more living space or other, great potential.
The buildings are surrounded by a large, shaded garden of 2500m².
------
Information about risks to which this property is exposed is available on the Géorisques website : https://www.georisques.gouv.fr
*These data are for information only and have no contractual value. Leggett Immobilier cannot be held responsible for any inaccuracies that may occur.*
**The currency conversion is for convenience of reference only.