Next webinar : How could the UK election impact your French plans?
REGISTER NOW
Next webinar : How could the UK election impact your French plans? - Register NOW
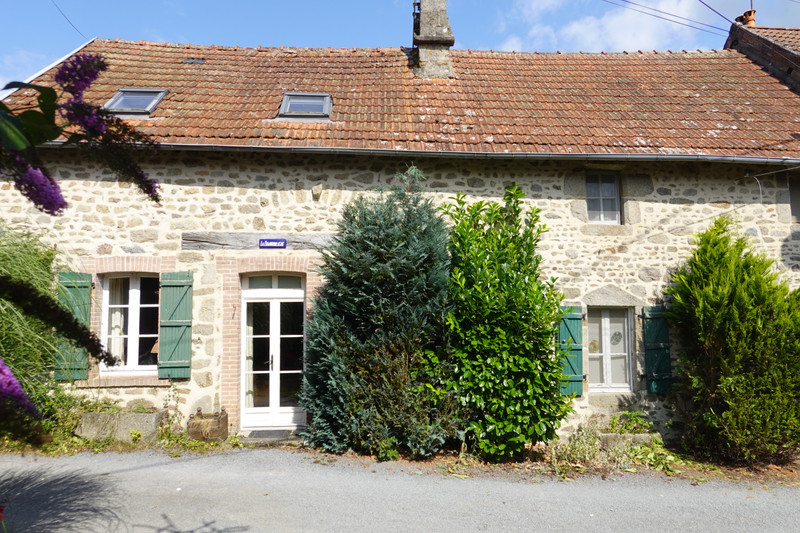

Ask anything ...

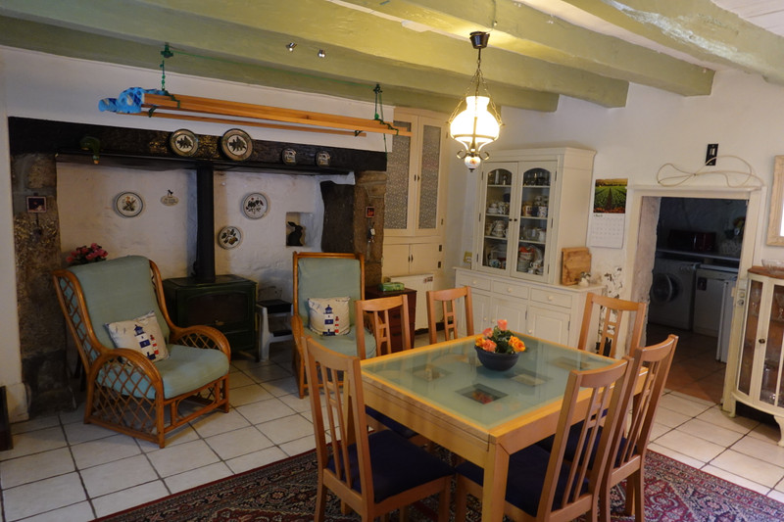
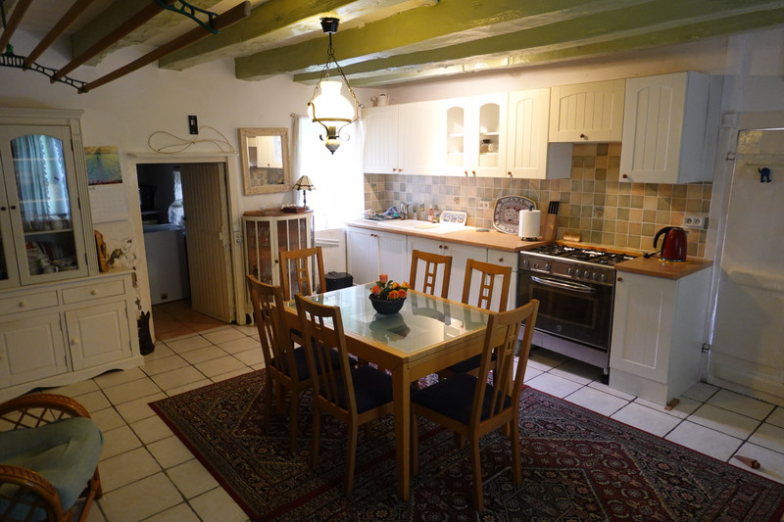
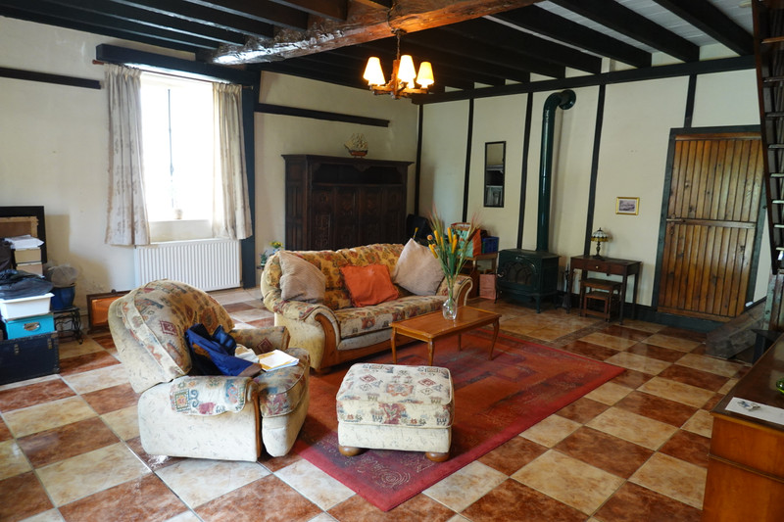
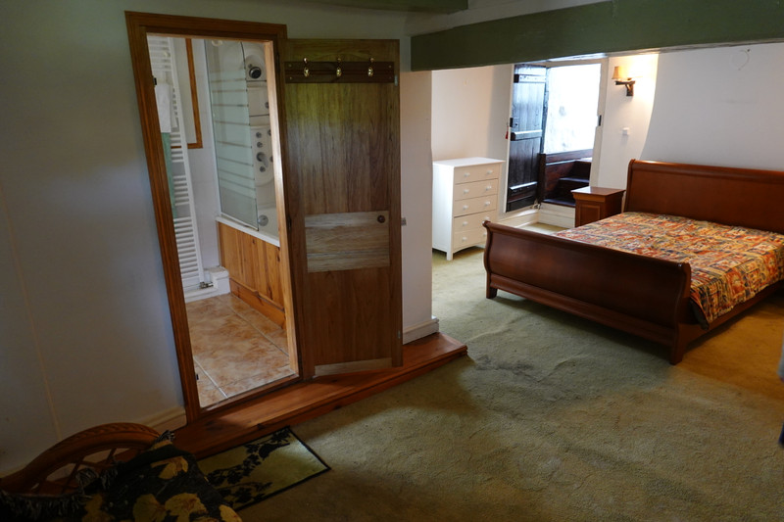
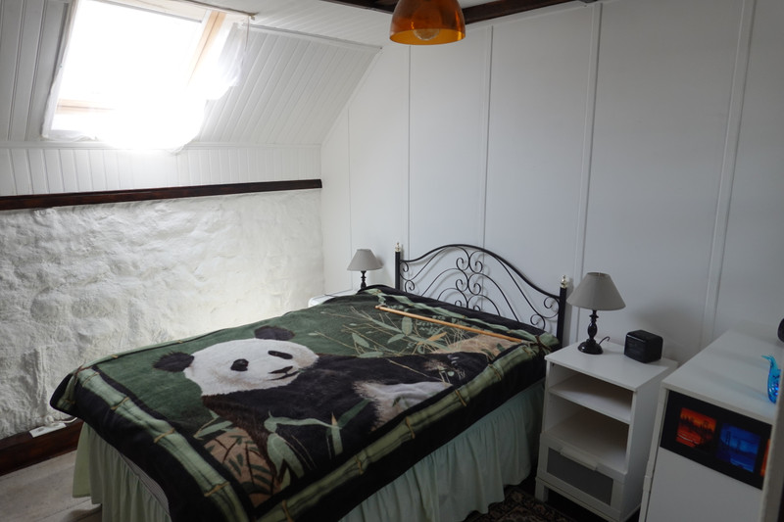
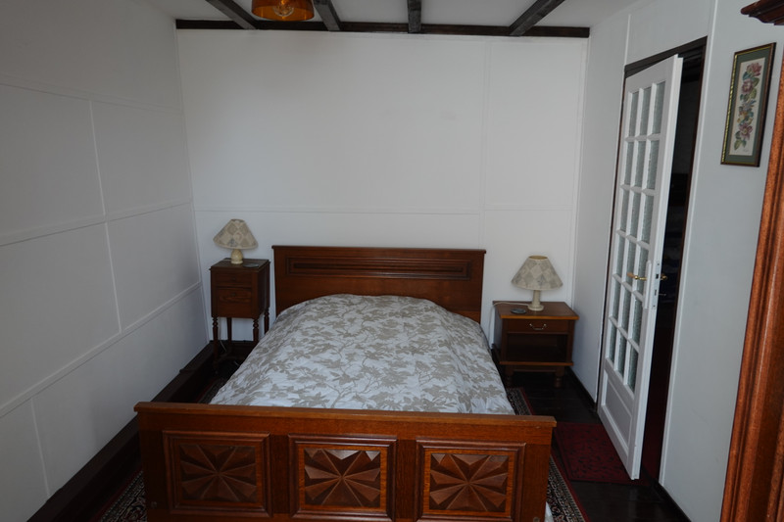
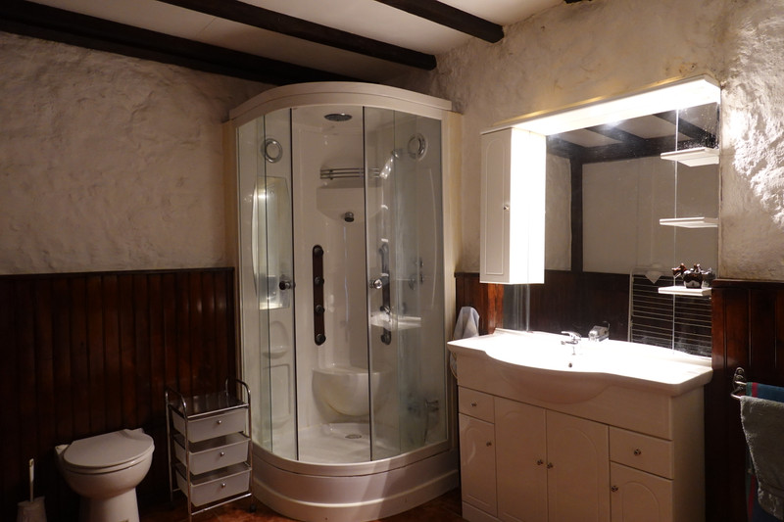
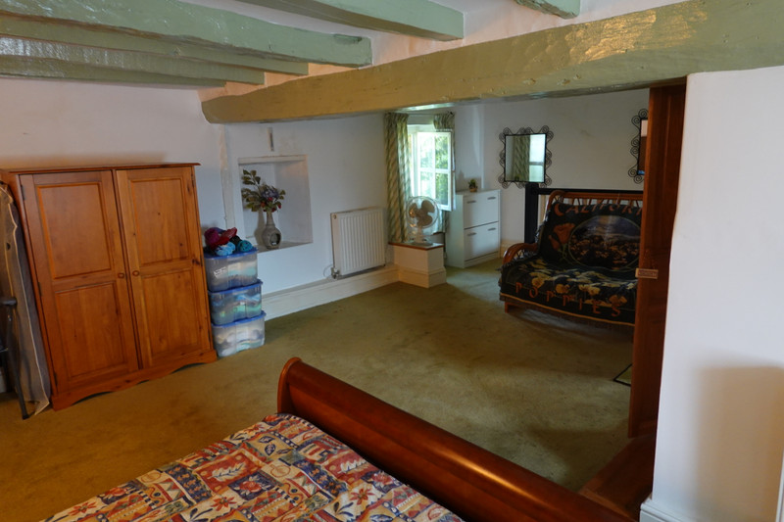
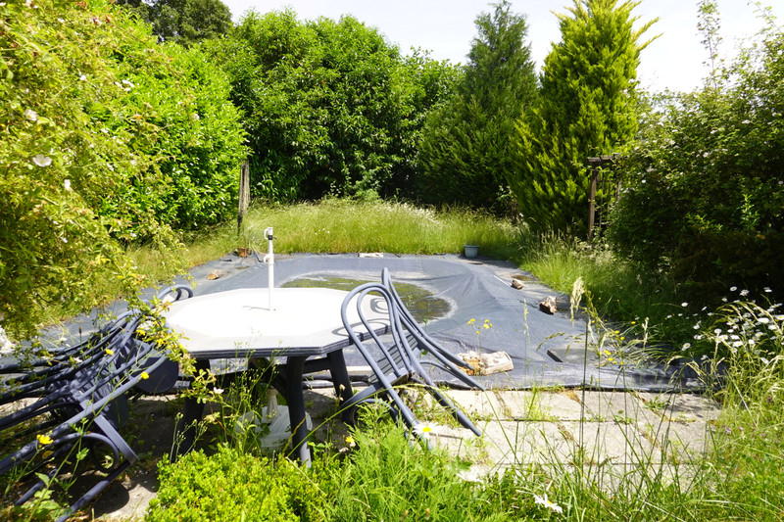
| Price |
€66 600
(HAI)**
**agency fees included : €6 600 TTC to be paid by the buyer (€60 000 without fees) Reduction from €88,000 to €66,600 |
Ref | A07373 |
|---|---|---|---|
| Town |
SAINT-AVIT-LE-PAUVRE |
Dept | Creuse |
| Surface | 140 M2* | Plot Size | 400 M2 |
| Bathroom | 2 | Bedrooms | 3 |
| Location |
|
Type |
|
| Features |
|
Condition |
|
| Share this property | Print description | ||
 Voir l'annonce en français
| More Leggett Exclusive Properties >>
Voir l'annonce en français
| More Leggett Exclusive Properties >>
|
|||
REDUCED TO 66.600€ A pleasant cottage in the quaint village of St-Avit-le-Pauvre. This traditional house is nestled in the centre of this quiet village, 2 minute drive to amenities and 5 minutes from the popular tourist attraction of the sculpted village of Masgot, and 15 minutes from one of the most beautiful villages in the Limousin : Le Moûtier d'Ahun, and Aubusson the world-renowned Tapestry Capital. Read more ...
JUST REDUCED TO 66.600€ This semi-detached 18th century cottage was once lovingly restored, with some traditional features kept in place. It is in need of work and this is reflected in the low reduced price..
Entering through the main entrance hallway, to the left is a fitted kitchen (23m2) complete with a gas range cooker, and a traditional inglenook fireplace with wood burner, giving this kitchen a cosy family atmosphere. A useful utility space (8m2) is set behind the kitchen.
In the main entrance hallway, a staircase leads up to the spacious parental suite of 24m2 with its own modern ensuite bathroom (6m2) with bathtub and toilet.
Back downstairs, in the entrance hallway is a downstairs macerating toilet, and next door to the kitchen is the large and bright living room (43m2), with a wood burner and beautiful tiled floor. As well as double doors to the front of the house, at the back of the room is access to the useful workshop area (27m2) set behind the house and leading through to the garden.
A staircase in the living room leads up to a spacious landing area (12m2), a modern shower room with macerating toilet (7m2), and two comfortable bedrooms: Bedroom 1 measures 14m2 with a roof window, and Bedroom 2 measures 10m2 also with a roof window to the front of the property. From bedroom 2 is a doorway through to the parental suite.
Downstairs in the main entrance is access to the garden situated behind the house, with an outside dining area, and the unheated swimming pool measuring 6 x .4m.
Opposite the house is the garage of 24m2 with an attic area. Garage entrance height : 2m, wide Perfect for a lock-up-and-leave holiday home, or family home.
Drainage : mains drains
Taxe foncière : 750euros/year
------
Information about risks to which this property is exposed is available on the Géorisques website : https://www.georisques.gouv.fr
*Property details are for information only and have no contractual value. Leggett Immobilier cannot be held responsible for any inaccuracies that may occur.
**The currency conversion is for convenience of reference only.
DPE blank.