Register to attend or catch up on our 'Buying in France' webinars -
REGISTER
Register to attend or catch up on our
'Buying in France' webinars
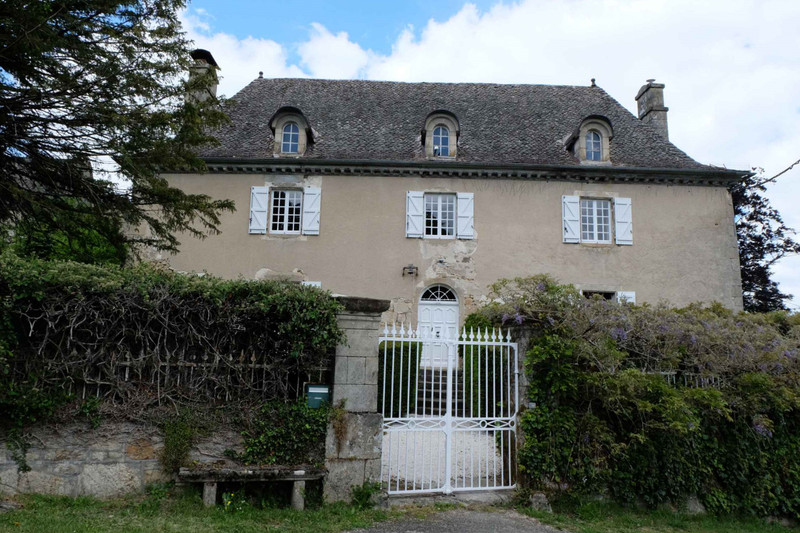

Search for similar properties ?

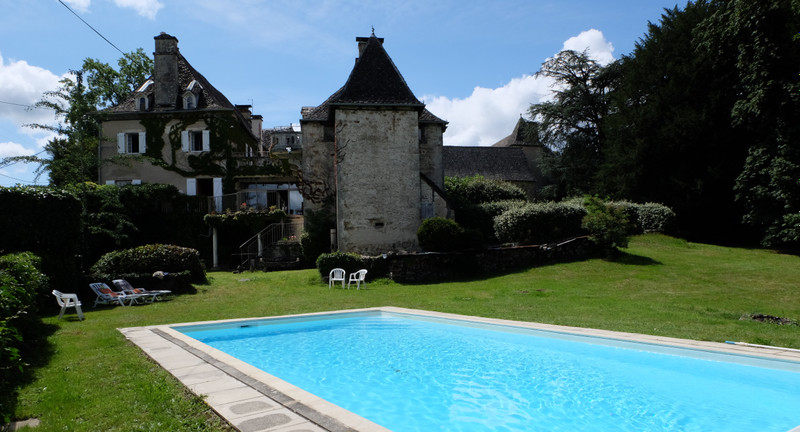
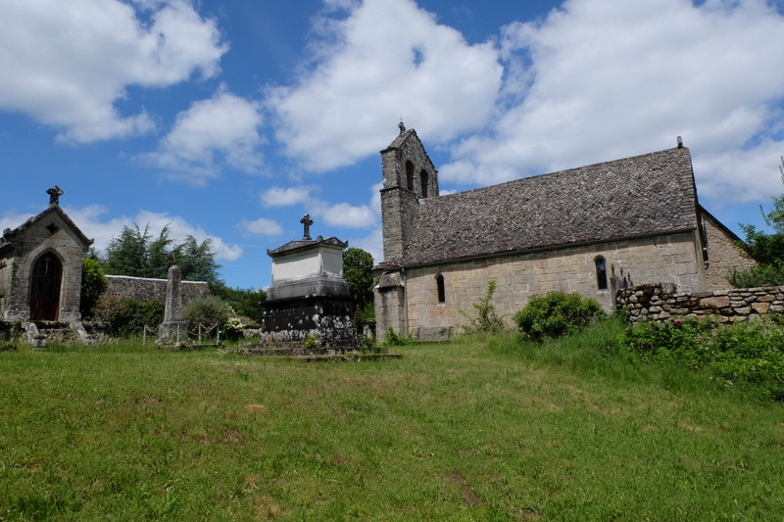
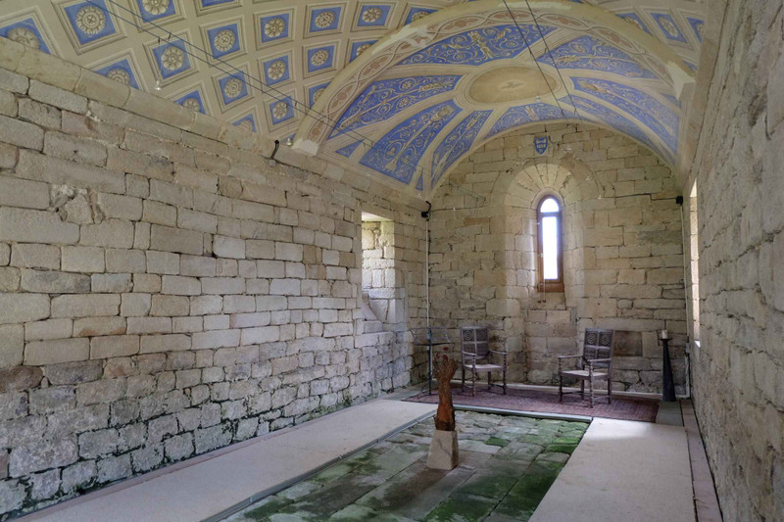
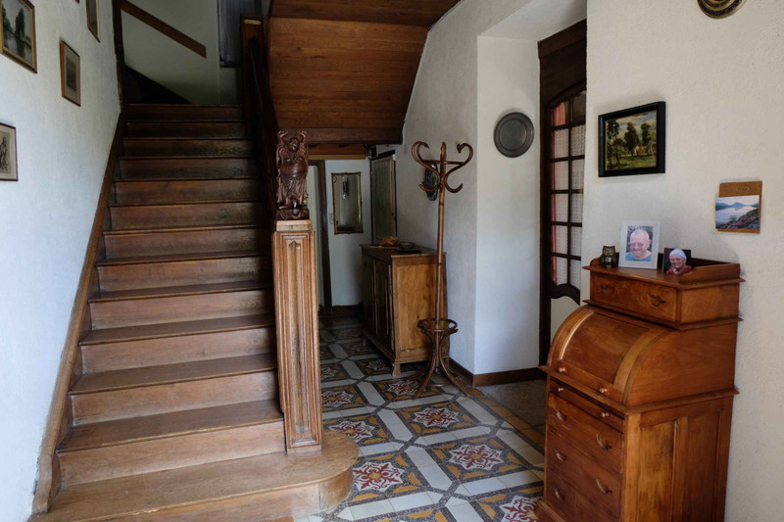
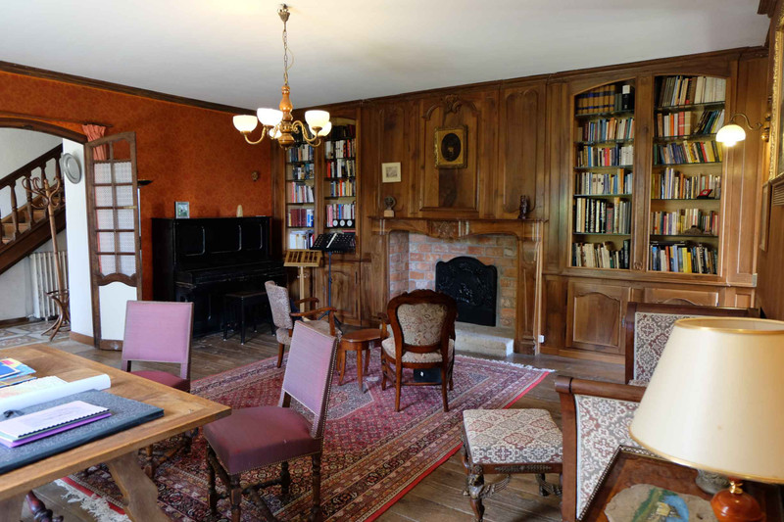
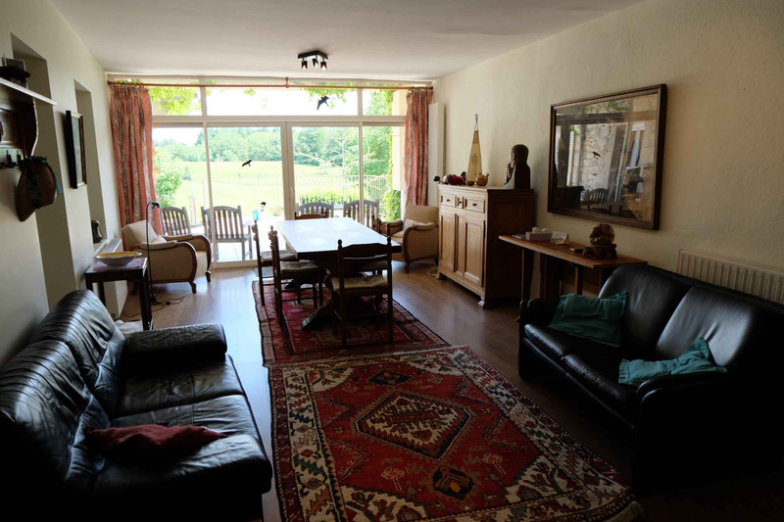
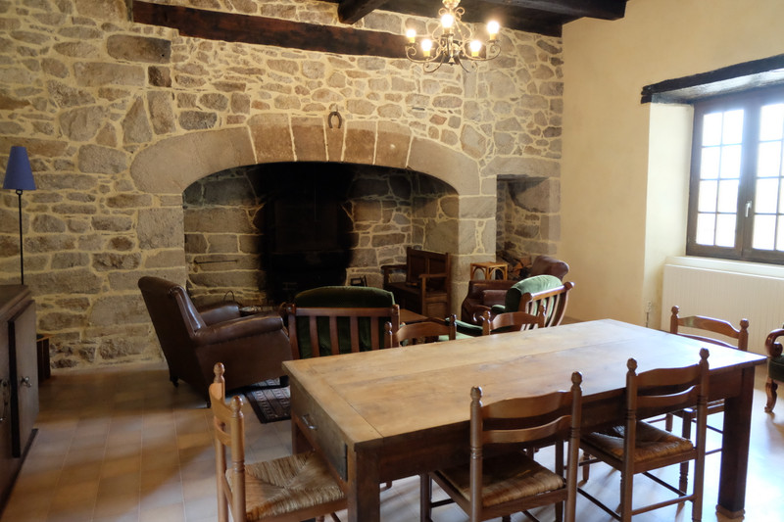
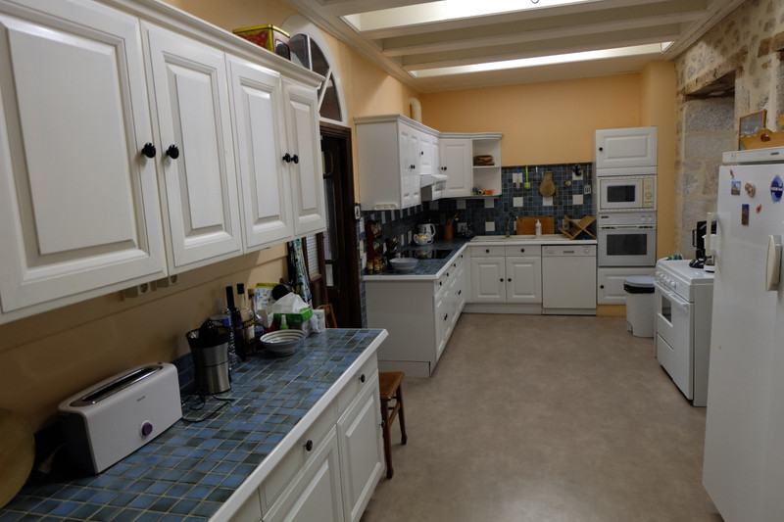
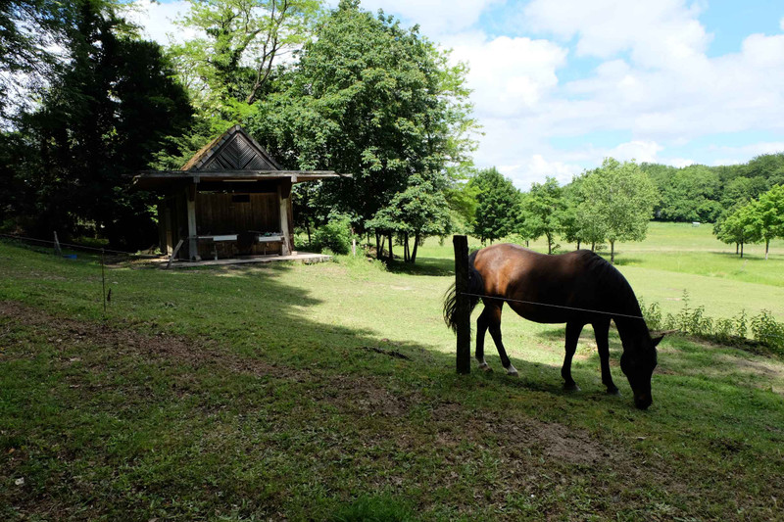
| Ref | A06189 | ||
|---|---|---|---|
| Town |
SAINT-PRIVAT |
Dept | Corrèze |
| Surface | 425 M2* | Plot Size | 137134 M2 |
| Bathroom | 4 | Bedrooms | 11 |
| Location |
|
Type |
|
| Features | Condition |
|
|
| Share this property | Print description | ||
 Voir l'annonce en français
Voir l'annonce en français
|
|||
*UNDER OFFER* Situated on the edge of a pretty hamlet and a short drive from the Dordogne river, this estate is a haven of tranquility! Comprising a 4 bedroom manor house and a 5 bedroom farmhouse with 2 bedroom annex, this is perfect for two families wishing to live close to each with their own private area, or else as a gite business as the living space can be easily separated into owner’s and guests’ accommodation.
Along with many outbuildings, this property also boasts an ancient chapel… the perfect place for an artist to display their work or for those seeking a serene environment for meditation or well-being practices.
From a sunny terrace, the main house overlooks the pool and gardens and a tree-lined path opposite the front door takes you through woodland to fields and a small lake. There are 35 acres of land, making this estate attractive to horse lovers, especially as there are numerous off-road riding trails in the area which can be accessed directly from the property. Read more ...
This property has been in the hands of the same family for almost 30 years. They have lovingly restored it and turned it into a comfortable and welcoming home, full of surprises but still with plenty of potential to put your own stamp on it! The accommodation is extensive but retains a homely atmosphere, so the property could lend itself to a variety of projects, from a delightful home for just one family through to a multi-aspect commercial enterprise. The proximity of the property to the upper reaches of the Dordogne river and the beautiful town of Argentat, not to mention the outstanding scenery of the Cantal region, could enable any future owner to benefit from the lively tourist sector of the region which is a magnet to nature lovers and keen walkers.
The estate consists of the following main elements:
1. Principal Manor House
Stone steps lead to the front door which opens into a hallway, with majestic oak staircase. Double doors to the right lead into the wood panelled library, which has also been used as a music room. The library has 3 glazed doors leading onto the wisteria-clad balcony which surrounds the house. To the left of the main entrance is the winter living room, dominated by a massive inglenook fireplace with woodburner. This room also has glazed doors leading onto the balcony. To one side of the living room, there is a small fitted kitchen, useful in the winter months when there are fewer people living in the house. There is also an adjoining bathroom with WC, created very stylishly from an old vaulted wine cellar!
The grand staircase leads you to the first floor, which has two wings. The left wing comprises 2 double bedrooms; a study and a family bathroom. The right wing also has 2 bedrooms and a small family shower room with WC. A door from the landing leads up into the attic space (not developed), where there is potential for more bedrooms as the chambermaid rooms still exist there.
There is also an extensive cellar under the house which houses the oil-fired central heating boiler and various workshop and storage areas. There is access from the cellar to the garden, sauna and pool area.
2. Farmhouse
To the rear of the main entrance, double doors open into a more recently built glazed living area which links the manor house to the farmhouse. This room is perfect for summer as it has an entire glazed wall looking out on the terrace overlooking the pool. Leading off from this room, there is a large well-fitted kitchen and several WCs. The farmhouse itself has been cleverly divided into 2 distinct areas, the farmhouse and the annexe. The ground floor of the farmhouse consists of a large living area with inglenook fireplace and kitchenette in one corner, with a staircase to the first floor (perfectly habitable but not modernised) with 4 bedrooms and a shower room. The current owners have successfully let this part of the house as a gite in the past. Leading off the ground floor living room, a door opens into a large laundry, with access to the fully modernised annexe, comprising another ground floor living area, plus 2 bedrooms and a family bathroom on the first floor. The annexe has access to the flat roof terrace above the summer living room. There are several external doors leading from the farmhouse and annexe into the gardens, allowing the possibility of giving private garden space to each part of the building if required.
3. Chapel
To the left of the manor house, and up a short flight of stone steps, is the ancient stone chapel and its surrounding burial ground. Needless to say, the chapel was deconsecrated some time ago, but it still retains its ambiance as a very special serene place and of course it has a long and varied history associated with it. The floor area of the chapel is roughly 35m2 and is currently used just as a lovely place to sit and contemplate. But it has the potential to be so many other things for anyone who is creative and imaginative!
4. Barn
On the other side of the small country lane that runs past the front of the manor house is a very large stone barn with 2 levels inside. Both the walls and roof are in good condition, and electricity and water are installed. Currently used for storage of logs and garden machinery, there is ample space here for stables, or even for turning the building into additional accommodation if required. To the rear of the barn there is a very large double garage, suitable for housing tall vehicles, such as camping cars.
5. Grounds
The manor house and farmhouse are surrounded by gardens composed of lawn and shrubberies, with plenty of established trees too. The main part of the formal garden, where the swimming pool is situated, is accessed either from steps leading off the large balcony outside the summer living room, or from side doors from the farmhouse, and even from the cellar. The pool cleaning equipment is housed in a purpose built shed to the rear of the pool (cleverly concealed by plants). At the bottom of the steps down from the balcony, 2 doors lead into a useful storage area for garden loungers and other equipment such as BBQs, and also a fully equipped sauna room.
The gardens are surrounded by high stone walls and multiple shrubs and trees, so are completely private. A large double wooden gate leads from the pool area into the lane. Next to the barn, there is a wide metal gate opening onto a rural pathway through woodland, which gives easy access to all the open fields and also leads eventually to the lake. To the left of the gate is the tennis court (hard surface). A short way along the path, you will come across a small wooden cabin which was established a few years ago to provide running water and toilets for occasional campers who enjoyed “Camping à la Ferme”. This service could easily be restored if desired. At this point, of great interest to historians, you will also come across a network of subterranean tunnels, used in ancient times to link the domain to the Tours de Merle!
The lake itself, which is stream fed, measures about 1250m2 in surface area and is home to a small population of carp. There is a much smaller pond nearby which is bordered by rhododendrons. NB: the larger lake will need to be brought up to current regulations by the new owner of the property. If you carry on through the woodland beyond the lake, you eventually come to a stone tower or “folly” which marks the boundary of the property.
Heating : Oil fired central heating in the manor house supplemented by electric heating in all other buildings.
Insulation : Some of the windows and doors are double glazed. The roof spaces of all buildings have been insulated.
Electricity: The wiring is in good condition in all buildings.
Roof: The roofs of all buildings are in good condition and have been regularly maintained. The manor house and farmhouse are covered in local slates.
Drainage: The buildings are linked to several septic tanks which were inspected and approved in 2016.
Nearest towns with shops: Saint Privat (6 kms), Argentat (12 kms), Brive la Gaillarde (58 kms), Tulle (45 kms).
Nearest airports: Brive Souillac (71 kms); Limoges Bellegarde (141 kms), Clermont Ferrand (190 kms)
Nearest ski resort: Mont Dore (110 kms)
NB : All measurements and distances are approximate
EXTRA PHOTOS: Please feel free to contact me if you would like to see some more photos of this property!
------
Information about risks to which this property is exposed is available on the Géorisques website : https://www.georisques.gouv.fr
*These data are for information only and have no contractual value. Leggett Immobilier cannot be held responsible for any inaccuracies that may occur.*
**The currency conversion is for convenience of reference only.