Register to attend or catch up on our 'Buying in France' webinars -
REGISTER
Register to attend or catch up on our
'Buying in France' webinars
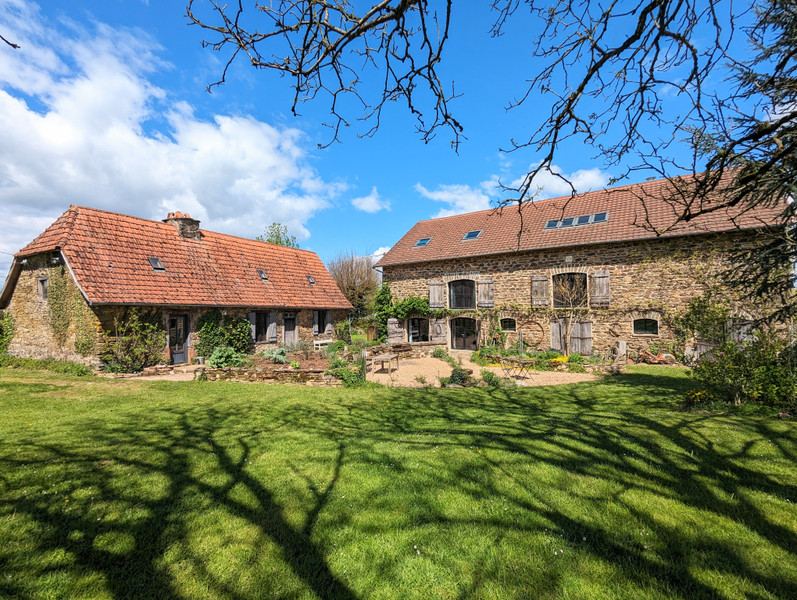
Ask anything ...

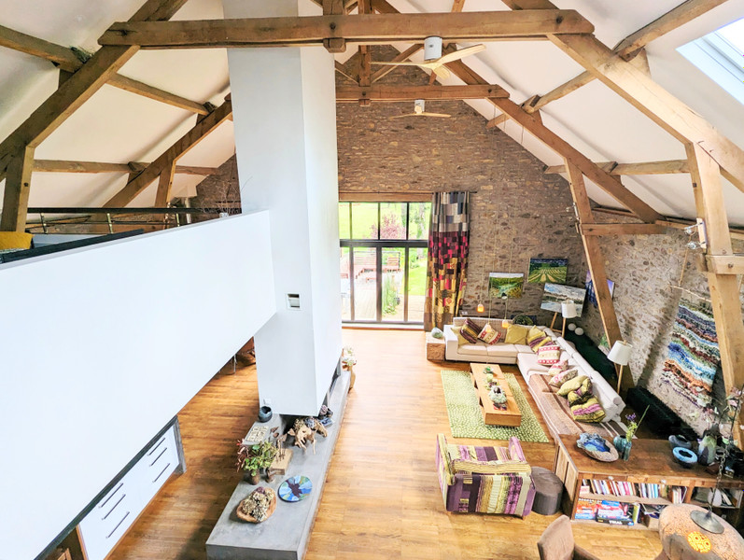


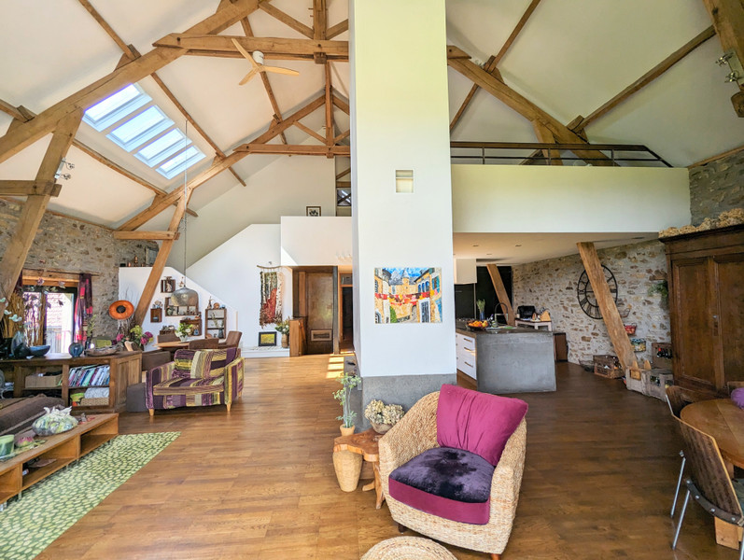
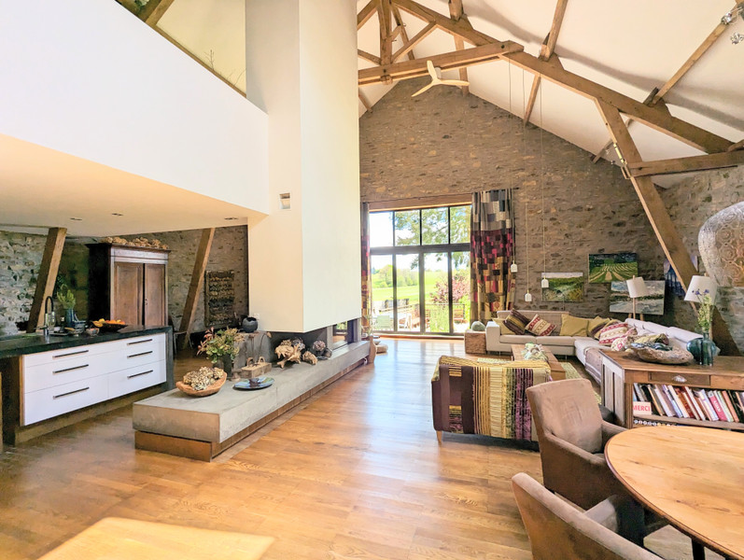
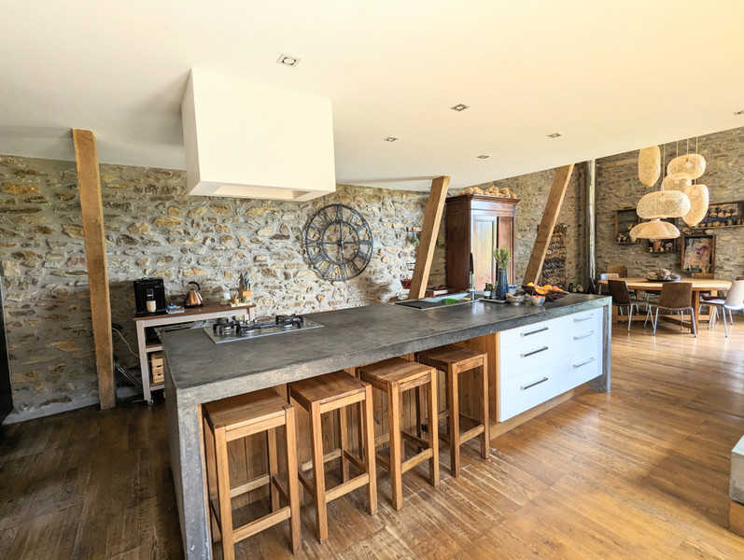
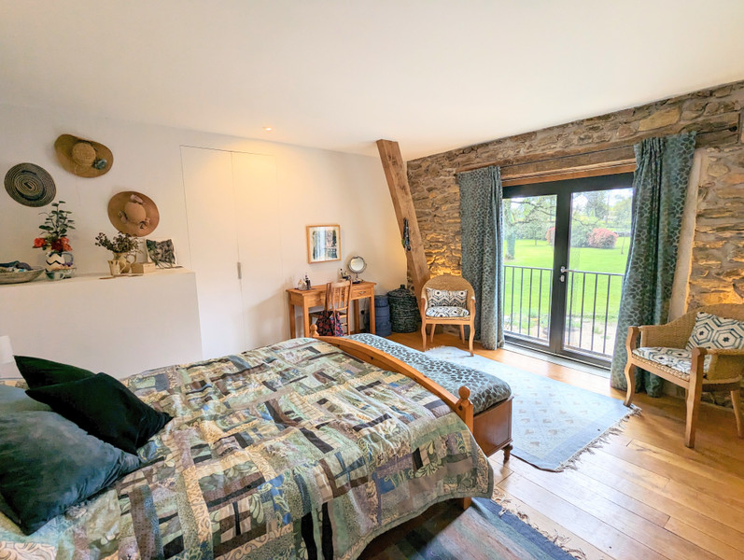
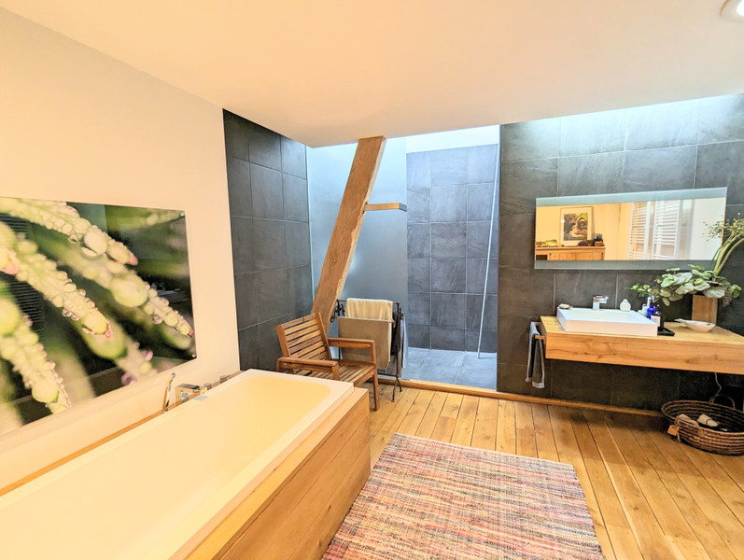
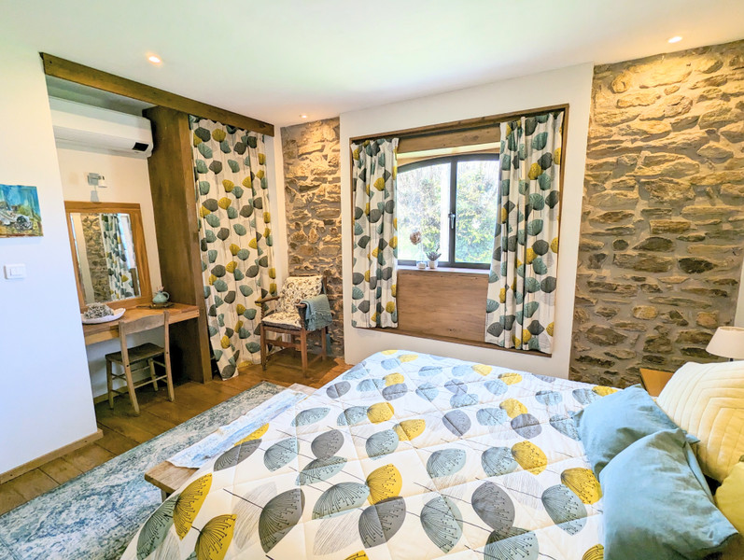
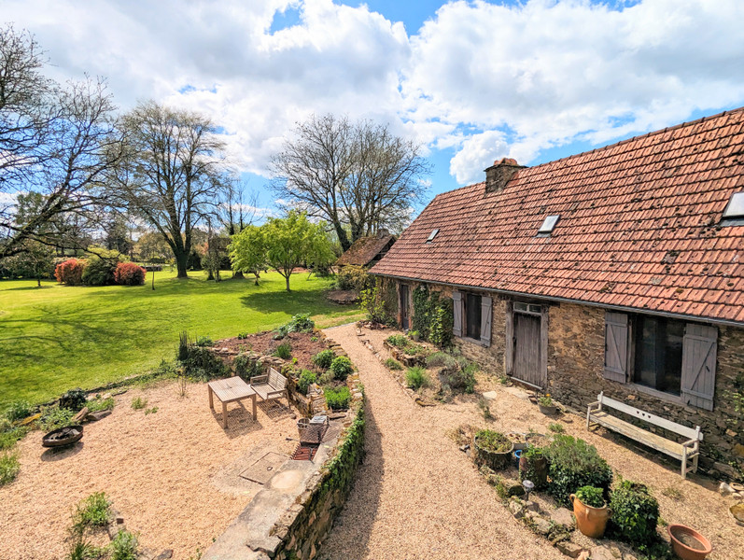
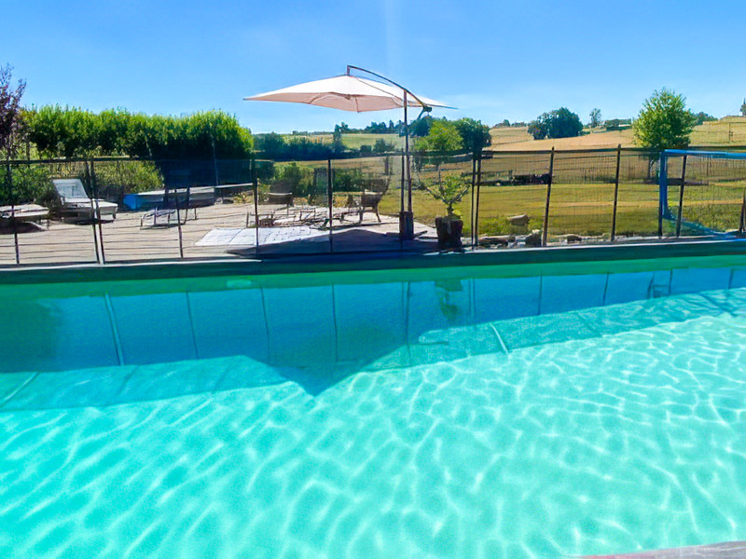
| Price |
€590 000
(HAI)**
**agency fees included : 5 % TTC to be paid by the buyer (€560 000 without fees) |
Ref | A26474AMC19 |
|---|---|---|---|
| Town |
SAINT-MARTIN-SEPERT |
Dept | Corrèze |
| Surface | 367 M2* | Plot Size | 6033 M2 |
| Bathroom | 3 | Bedrooms | 6 |
| Location |
|
Type |
|
| Features | Condition |
|
|
| Share this property | Print description | ||
 Voir l'annonce en français
Voir l'annonce en français
|
|||
This exceptional barn conversion has preserved its character and charm whilst boasting a contemporary interior that meets the demands of modern living.
With six bedrooms and three bathrooms, plus a spacious open-plan living area of 120m² and a mezzanine media space, it offers ample room for comfortable living and entertaining. The addition of a two-bedroom gite, retaining its original character, presents a possible income opportunity.
The gardens provide a perfect setting for relaxation and enjoyment of the natural surroundings and include a 14m x 4.5m in-ground pool and wood-fired hot tub.
This property offers the perfect blend of modern luxury, rustic charm and picturesque outdoor living—a dream come true for anyone seeking a serene yet sophisticated lifestyle. Read more ...
The entrance hallway, retaining character from its previous life, adds a charm and authenticity as you enter this barn conversion.
Summer kitchen/craft room (25m²) provides a functional area for cooking, crafting, or other activities and includes a utility area, WC and shower room (5.4m²).
With over 130m² of storage space and workshops, the ground floor of the barn is well-equipped to accommodate tools, equipment and games areas. This area also houses the wood fuel heating boiler.
As you ascend to the first floor, you're greeted by the breathtaking architectural design of the original barn. This expansive area of 120m² features original stone walls, wood flooring and exposed beams, and provides multiple areas for dining and relaxing. The kitchen has a central island, gas hob, extractor fan, dishwasher, and double electric oven as well as plenty of cupboard space and a pantry.
The addition of a double-sided, central wood fire adds warmth and ambiance to the living space. Above, the mezzanine media area (18m²) provides an extra dimension to the room. The large folding patio doors lead out onto a wood terrace, perfect for outdoor dining and entertaining.
Adjacent to the living area, three bedrooms (20.9m², 16m², & 13m²), all graced with wooden flooring and reversible air conditioning units. The stunning bathroom (16.3m²) boasts a luxurious bath, wash basin, and a spacious shower, all accentuated by wooden flooring.
The second floor hosts three additional bedrooms (11.7m², 12.4m², & 16.6m²) adorned with Velux windows and reversible air conditioning units. A second bathroom (10m²), featuring a shower, wash basin, and WC. The second floor opens to the mezzanine media area.
The separate gite, retaining its original farmhouse character, comprises a cozy living room (31m²) with open fire place and exposed beams, a kitchen (6.2m²), a bathroom with WC (3.1m²), and two inviting bedrooms (25.5m² & 11.7m²). With a mezzanine level which could be used to create further bedrooms, this gite could be a source of income as a holiday rental or as an extra accommodation for family and friends.
The gardens provide delightful spaces for dining and unwinding, featuring a pergola and a covered terrace, perfect for enjoying meals al fresco. Adding to the charm, a working bread oven offers the opportunity for rustic culinary adventures.
The terrace surrounding the swimming pool boasts uninterrupted views of the picturesque countryside. The saltwater pool, measuring 14m x 4.5m, invites refreshing dips on sunny days. Integrated into the terrace, a wood-fired hot tub enhances the outdoor relaxation experience.
The property is nestled within a tranquil hamlet in the commune of St. Matin Sepert, conveniently close to the bustling towns of Uzerche, Lubersac, and Arnac Pompadour. Its superb location, just 7km from the A20 motorway between Limoges and Brive, offers easy accessibility. The Limoges Airport is also within reach, located 61.8km away & less than an hours drive.
For additional photos and information, please contact the agents.
------
Information about risks to which this property is exposed is available on the Géorisques website : https://www.georisques.gouv.fr
*Property details are for information only and have no contractual value. Leggett Immobilier cannot be held responsible for any inaccuracies that may occur.
**The currency conversion is for convenience of reference only.