Register to attend or catch up on our 'Buying in France' webinars -
REGISTER
Register to attend or catch up on our
'Buying in France' webinars
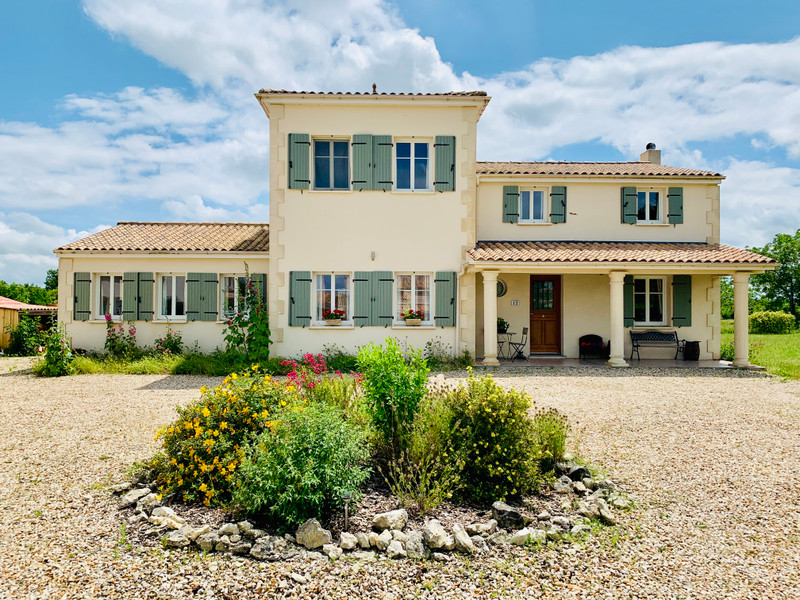

Search for similar properties ?

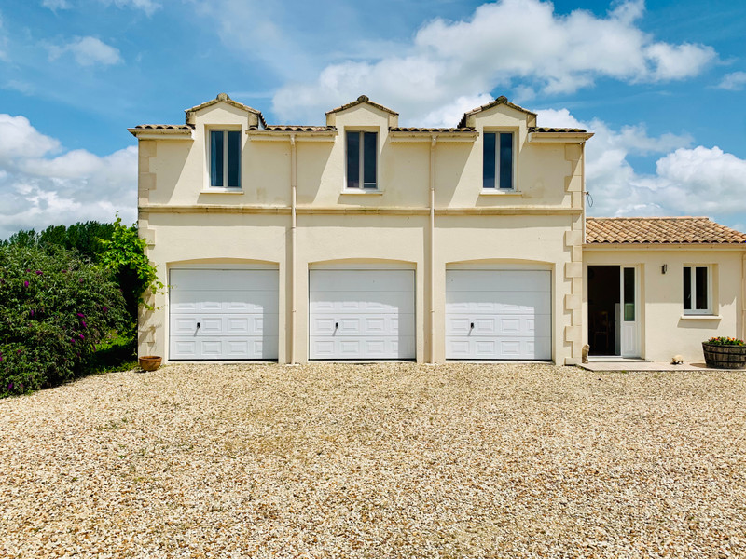
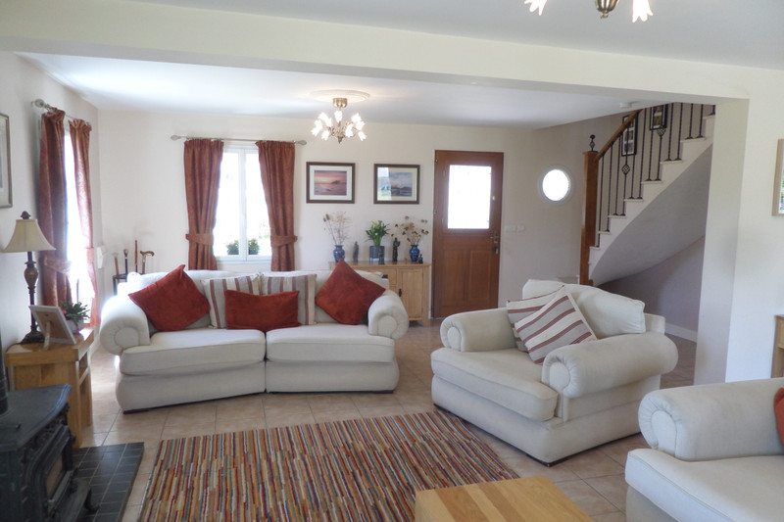
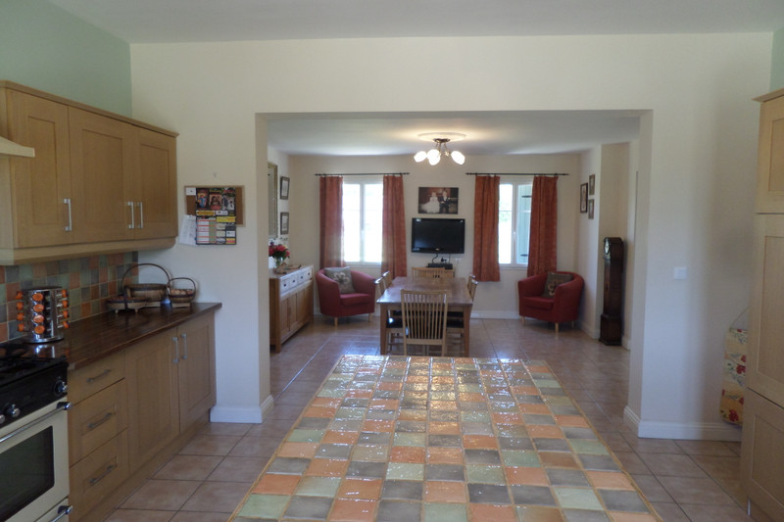
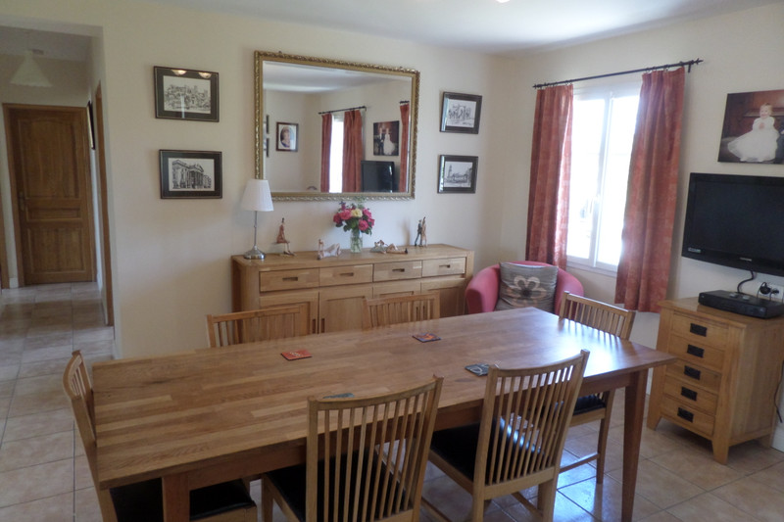
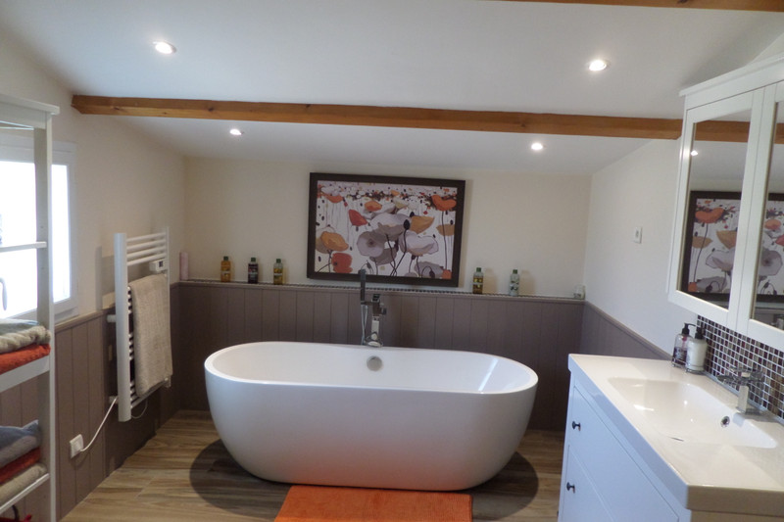
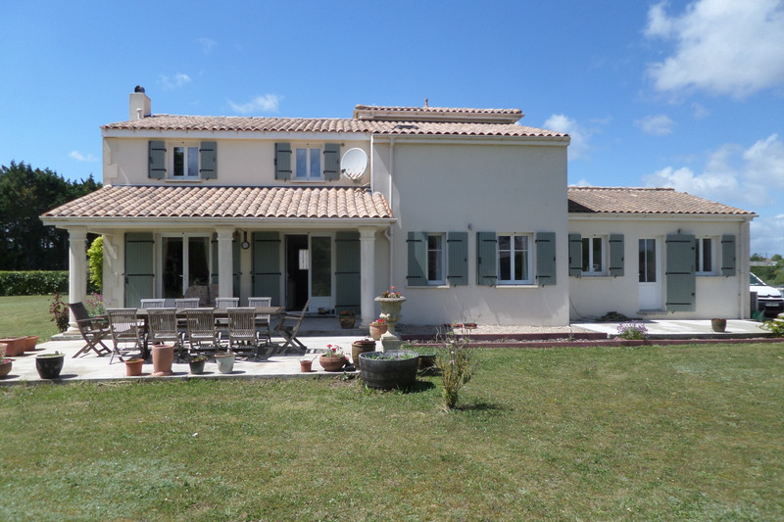
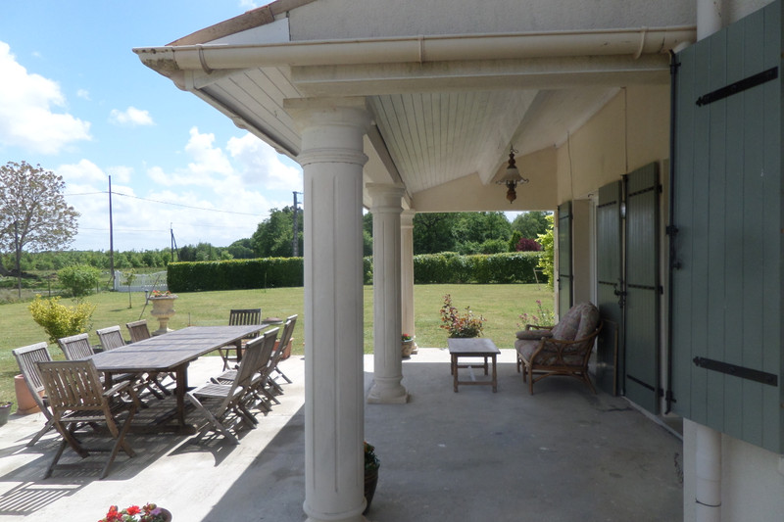
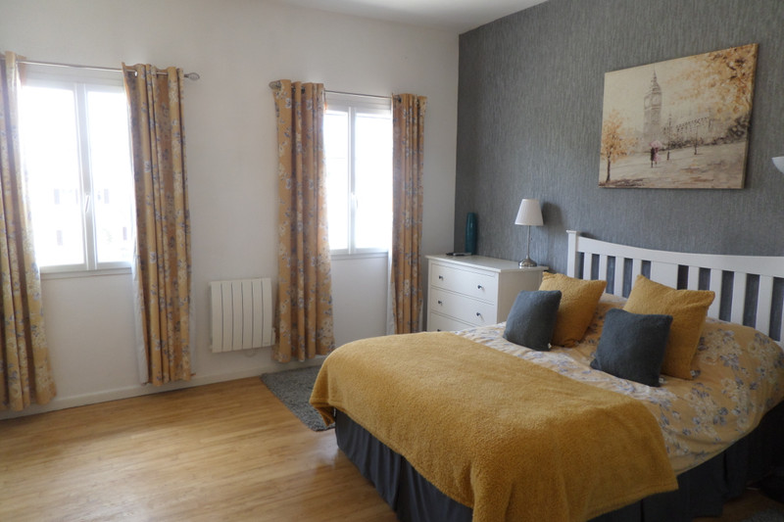
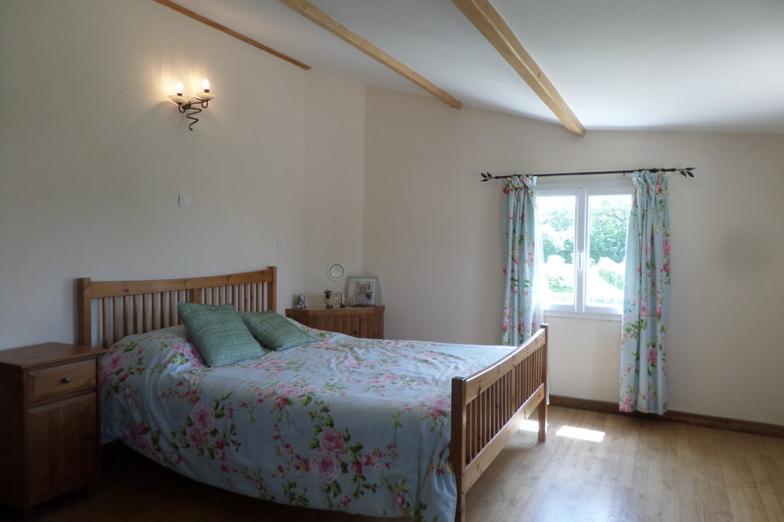
| Ref | A05143 | ||
|---|---|---|---|
| Town |
PONS |
Dept | Charente-Maritime |
| Surface | 271 M2* | Plot Size | 3606 M2 |
| Bathroom | 4 | Bedrooms | 6 |
| Location |
|
Type |
|
| Features | Condition |
|
|
| Share this property | Print description | ||
 Voir l'annonce en français
Voir l'annonce en français
|
|||
This highly recommended house surrounded by a totally enclosed garden has so much to offer including a downstairs bedroom with private shower room and income potential from the separate guest accommodation. Wifi throughout, and super fast fibre broadband to be fitted in the commune from October 2021. Great location within easy reach of several towns such as Pons and Cognac offering all amenities. A village just under 3 miles away offers a bakery, doctor, pharmacy and restaurant! Read more ...
This well designed, maintained and beautifully presented family home boasts full double glazing, underfloor heating downstairs (air pump), solid oak doors throughout, a log-burning stove, water softener and thermostatically controlled electric radiators upstairs! The whole of the ground floor is tiled while the upstairs has real wood flooring and is very well insulated. It is light and airy and offers open plan living divided into :-
Lounge area (48.10m2) with a wood-burning stove and 2 sets of patio doors leading out to the large covered patio and garden
Kitchen area (20.23m2) fully fitted with modern units and a large island
Dining area (19.49m2)
Hallway (3.40m2) leading to:-
Utility (7.62m2) with a door giving access to the garden
Boiler room (4.43m2) with Air source heat pump.
WC (1.89m2)
Bedroom 1 (13.06m2) with
Ensuite shower room (6.05m2) recently refurbished with a large walk in shower and wc
Upstairs :-
Master Suite with a bedroom (20.38m2) walk-in dressing room (4.83m2) and a large bathroom (11.42m2) with a free standing feature bath, walk-in shower, basin and wc
2 bedrooms (13.06m2 and 13.03m2)
Family shower room with wc (6.06m2)
Outside:-
There is a large covered terrace to the front and rear of the property overlooking the well maintained enclosed and gated gardens.
Separate guest accomodation with wall mounted electric radiators :-
Kitchen (11.06m2) fully fitted modern units
Utility area (10.56m2) with a door leading to a rear private garden
Upstairs:-
Lounge (23.64m2)
2 bedrooms (both 10.78m2)
Bathroom with wc (3.43m2)
Outside:-
Large enclosed panoramic garden, laid to lawn with mature shrubs
Above ground pool
Gravel driveway with plenty of room for turning and parking
Electric double gates
Double garage (37.50m2) with electric automatic doors, and third single access ideal for motorbikes and quads etc
Workshop/storage (7.15m2)
Garden shed (6.53m2)
BBQ
Septic tank which fully conforms to 2021 regulations!
Possibility to purchase some furniture by separate negotiation!
All measurements are approximate
------
Information about risks to which this property is exposed is available on the Géorisques website : https://www.georisques.gouv.fr
*These data are for information only and have no contractual value. Leggett Immobilier cannot be held responsible for any inaccuracies that may occur.*
**The currency conversion is for convenience of reference only.