Register to attend or catch up on our 'Buying in France' webinars -
REGISTER
Register to attend or catch up on our
'Buying in France' webinars
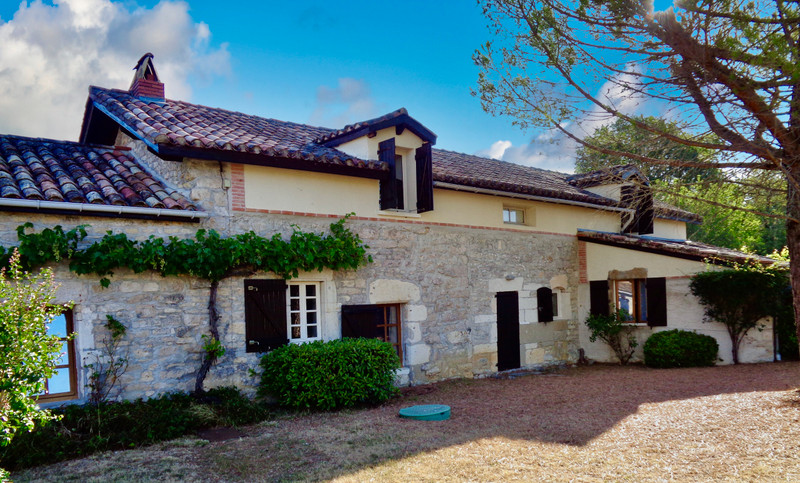
Ask anything ...

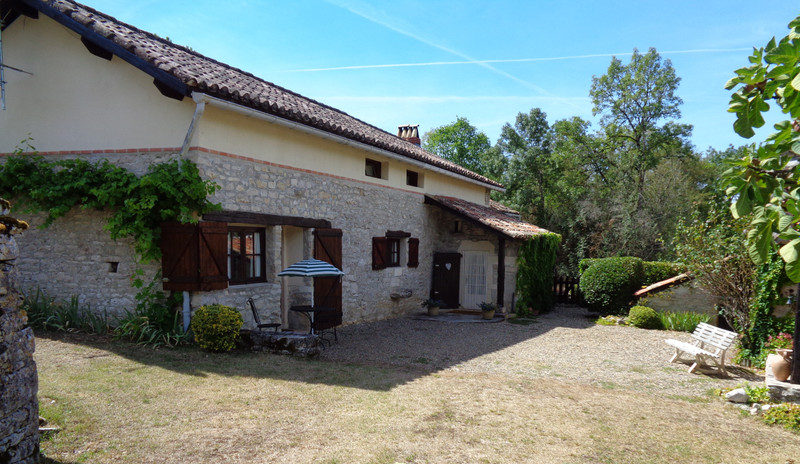
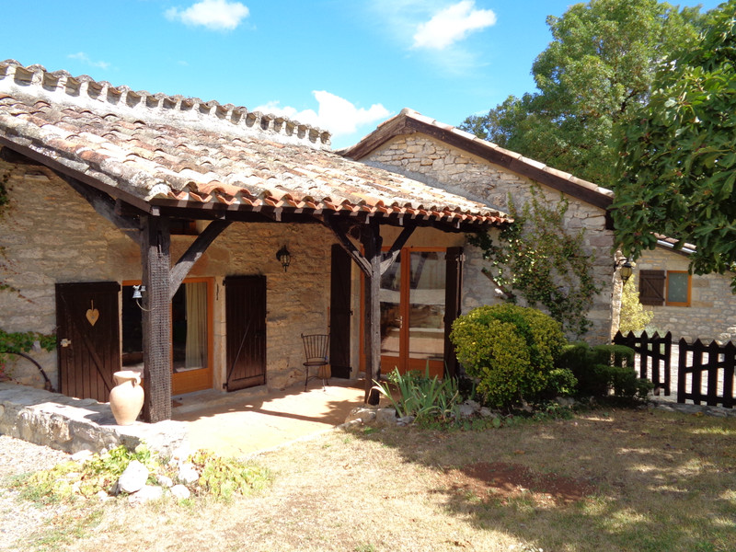
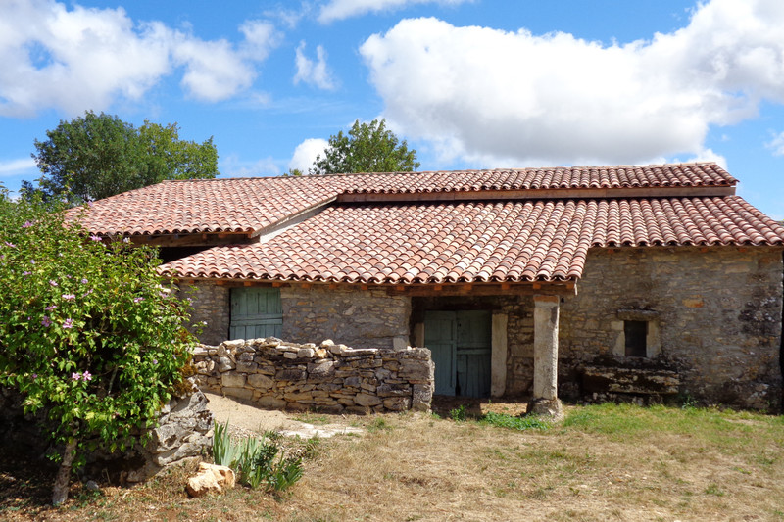
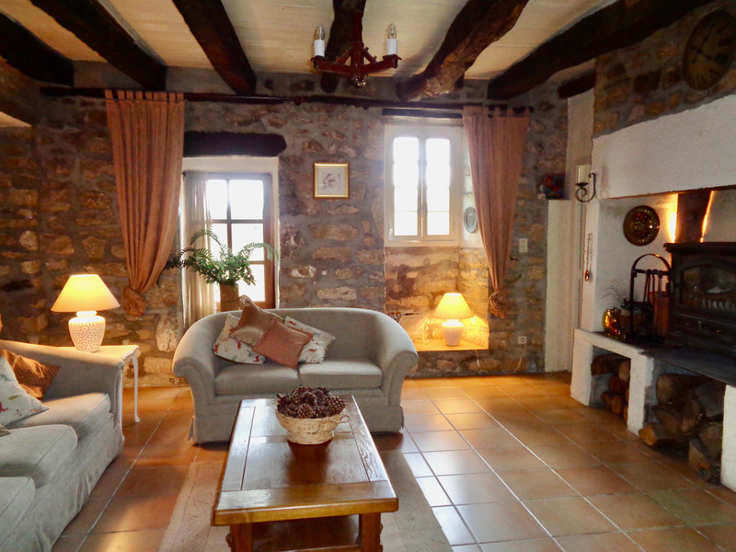
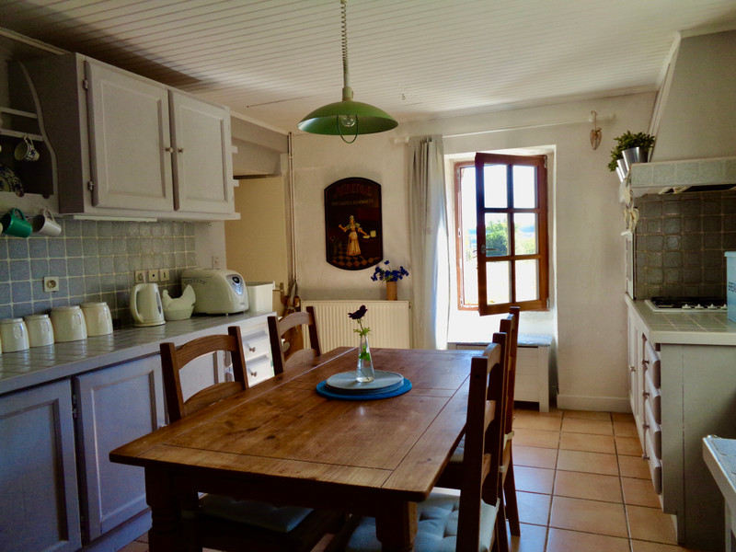
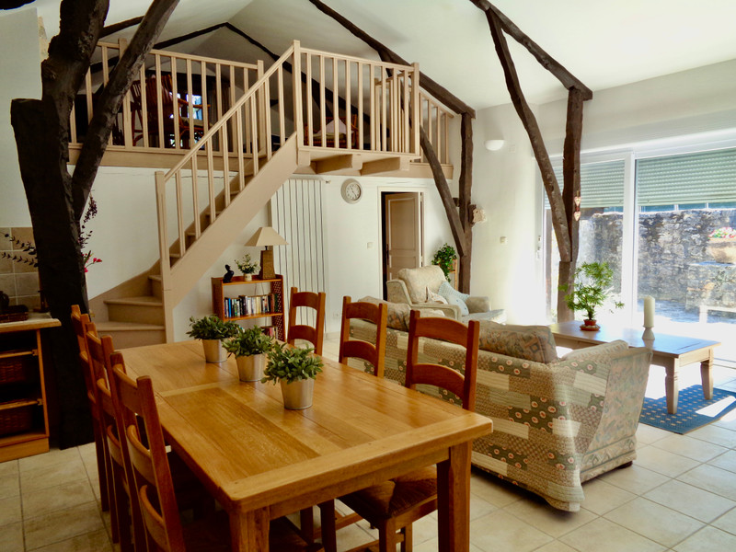
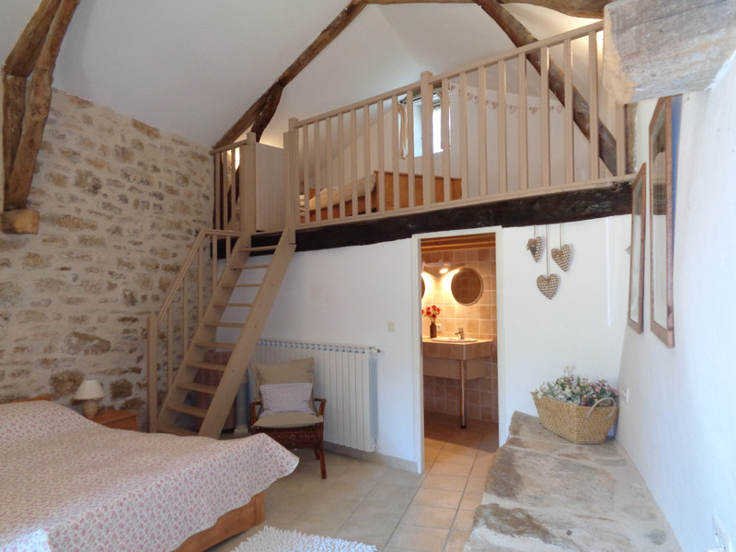
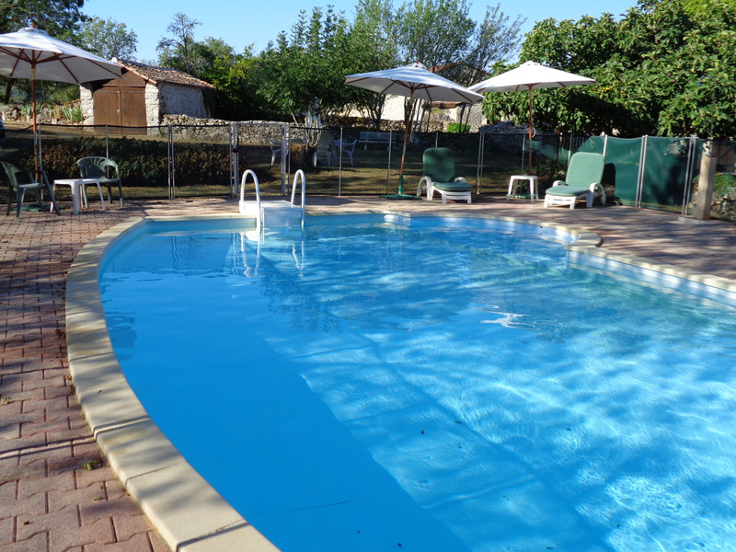
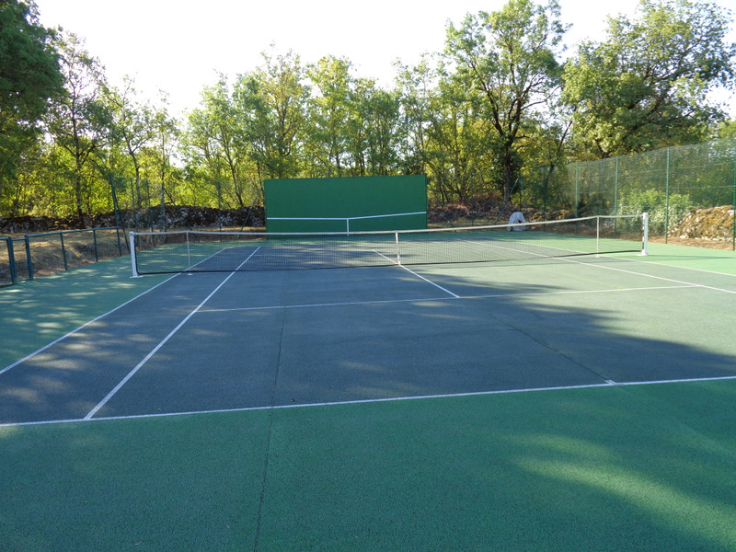
| Price |
€495 000
agency fees to be paid by the seller Reduction from €555,000 to €495,000 |
Ref | 114618DJE82 |
|---|---|---|---|
| Town |
LAVAURETTE |
Dept | Tarn-et-Garonne |
| Surface | 230 M2* | Plot Size | 10160 M2 |
| Bathroom | 5 | Bedrooms | 7 |
| Location |
|
Type |
|
| Features | Condition |
|
|
| Share this property | Print description | ||
 Voir l'annonce en français
Voir l'annonce en français
|
|||
“UNDER OFFER” An exceptional and unique opportunity has just arisen to acquire an
extensive range of 3 individual properties located within easy reach of
the lively and historic towns of CAUSSADE and St ANTONIN NOBLE-
VAL in Tarn et Garonne, an hour’s drive from Toulouse International
Airport with excellent rail links.
Read more ...
The main features comprise:
A Main Family Home - fully restored with many original features;
this well- presented farmhouse comprising Kitchen, 2 Salons, a
Dining Room and 3 double bedrooms, each with ensuite
facilities.
A Guest House /Gite – beautifully restored and presented,
totally self-contained property with a very light and spacious
Salon and Kitchen area with direct access to its own patio and
steps to the pool. Ideal for letting as a Gite, with ensuite
bedrooms sleeping up to 7 persons.
The main house and guest house benefit from a very efficient gas fired central heating system.
A Spacious Stone Barn set in around an acre, which has been
partially restored with a new attractive tiled roof. Easily
converted into 2 separate gites as a further business
opportunity.
A Large Salt Water Swimming pool, fully equipped with
electronic controls, ensuring a constant supply of sparkling
water. Recently fitted with a new pool liner.
A Full Wimbledon sized Hard Tennis Court, with a practice wall,
all in excellent condition.
THE ABOVE COMBINED, OFFER A UNIQUE OPPORTUNITY TO PURCHASE:
a. A MAIN FAMILY HOME.
b. A GUEST HOUSE/ GITE ready for immediate letting.
c. A RESORATION PROJECT already equipped with a new roof, that has the potential to be converted into an exquisite individual home in its own
grounds of about 1 acre, or into 2 Gites offering further rental potential.
MAIN FARMHOUSE
The Main House was originally 2 farm cottages which have been sensitively restored whilst retaining many of the original features. It has gas-fired central heating, double glazing and tiled flooring throughout. It comprises:
PORCH ENTRANCE
The front door leads into an attractive entrance hall with the original evier;
ahead is a cloakroom with WC, and a pedestal wash basin.
To the left is an attractive original stone archway through to a charming SITTING
ROOM (5m x 5m) with original stone walls, raised fireplace with a magnificent wood burning stove and high beamed ceiling.
To the right of the sitting room through a doorway is a traditional French styled BREAKFAST / KITCHEN (5m x 3.5m) having base and wall cupboards with tiled surrounds, twin sink, 4 ring gas hob and extractor canopy, electric oven, washing machine, fridge / freezer and fitted shelving.
Above the kitchen is a useful large storage area easily accessed through a pull-down ladder.
To the left of the sitting room, step up through an archway into a spacious
DINING ROOM (5m x 4m) with another original evier and stone walls and
recessed shelving.
Leading off from the dining room is a comfortable SALON (4.4m x 4.4m) with a glazed door to the exterior. The room has a recessed bookshelf and wall lighting.
The room is a convivial living space with a characterful bar. This room benefits from easy access to the outside into a courtyard between the main house and the Guest House/Gite.
This room leads to BEDROOM No. 3 (4m x 4m) with en-suite facilities including a shower unit, a pedestal washbasin, WC tiled floor and tiled walls.
A staircase from the SALON leads up to a first floor landing with built in
cupboards. To the left is BEDROOM NO 2 (5.5m x 3.5m) with high beamed
ceiling, and garden view. En-suite bathroom equipped with tiled shower,
pedestal washbasin, WC and heated towel rail. This bathroom has 2 doors
enabling it to be used as a ‘Jack and Jill’ facility.
At the end of the landing is the SPACIOUS MAIN BEDROOM No 1 (5.8m x 5m) with high beamed ceiling, garden view. ENSUITE BATHROOM with panelled bath, hand shower, three quarter tiled walls, pedestal washbasin, WC and bidet.
SECOND STONE GUEST HOUSE / GITE
Has been superbly restored and is beautifully presented, retaining much original character and natural light. Extremely spacious, totally separate from main farmhouse and self-contained. This property has its own independent Gas central heating and has tiled flooring throughout.
Approached by a covered terrace, the main entrance doors lead into a
magnificent open-plan living room / dining room / fitted kitchen. The room has the benefit of large glazed sliding doors with electric security blinds, opening onto a walled patio area with private steps leading up to the swimming pool and tennis court.
The open plan area has impressive roof high ceilings with original exposed
beams, and is tiled throughout the entire ground floor.
The kitchen area is fully equipped with base units and attractive tiled worktops. Wall units have concealed lighting. There is a 3-ring ceramic hob and extractor canopy, electric oven, double sink unit, integrated fridge, microwave oven and a small separate freezer.
To the left of the kitchen is a door which leads into a delightful spacious and charming MAIN BEDROOM NO 1 (4.4m x 4.7m). This lovely room is roof height and was the original COWSHED, and the MANGER has been retained as an important feature of the room. The ENSUITE BATHROOM has tiled walls and is fitted with a walk-in corner shower, twin washbasins, bidet, WC and heated towel rail.
The open staircase leads to a MEZZANINE BEDROOM No. 2 with its own
window. It has a wooden floor, safety balustrading and a gate.
BEDROOM No.3 (5.23m x 3.5m) off the living room area has exposed beams and a garden view window. It is currently configured as a twin-bedded room. The ENSUITE has a fully tiled corner shower, pedestal washbasin, bidet, WC and a heated towel rail.
The staircase from the main living area leads to the main MEZZANINE ‘SITTING ROOM STYLE’ BEDROOM (4.8m x 3.53m) with window, timber floor and safety balustrading.
LARGE BARN
Adjoining the main property, via an outbuilding, is an extremely spacious stone built barn building, that benefits from a brand new roof. It represents an exciting restoration project, allowing conversion into either a charming
individual private dwelling, or alternatively into 2 separate Gites offering
further letting opportunities.
To the rear of this barn is a walled piece of land extending out into about 1 acre, thereby offering plenty of space for an additional swimming pool all within a secluded setting.
OUTSIDE
The superb private grounds totalling about 3 acres, much of which consist of lawns, mature shrubs and many mature trees, fruit trees and vines.
There is also a TREE HOUSE located near the tennis court. Amidst the privacy lies the SALT WATER SWIMMING POOL (10m X 5m) with curved steps. Fully equipped with electronic chlorine and salt and controls, thereby ensuring a constant supply of sparkling quality pool water. Recently fitted with a new pool liner.
The special attraction is the full WIMBLEDON SIZED HARD TENNIS COURT, with a practice wall, all in excellent condition.
SEPARATE GARAGE AND ADDITIONAL STORAGE BUILDINGS
SERVICES:
Mains Water, Electricity and Independent Gas fired central heating to both the
Main Farmhouse and Guest House/ Gite. Telephone, ADSL and Satellite TV.
An additional portfolio of photographs is available on request
------
Information about risks to which this property is exposed is available on the Géorisques website : https://www.georisques.gouv.fr
*Property details are for information only and have no contractual value. Leggett Immobilier cannot be held responsible for any inaccuracies that may occur.
**The currency conversion is for convenience of reference only.