Next webinar : How could the UK election impact your French plans?
REGISTER NOW
Next webinar : How could the UK election impact your French plans? - Register NOW
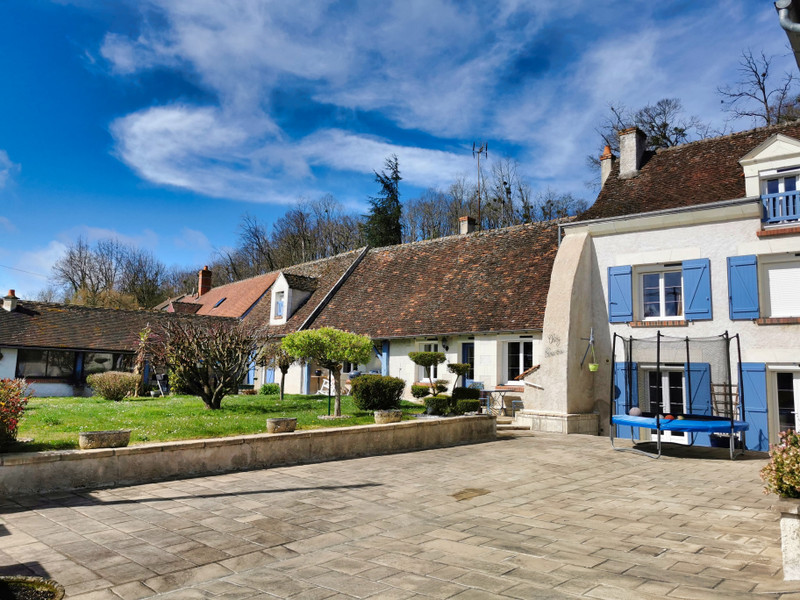
Ask anything ...

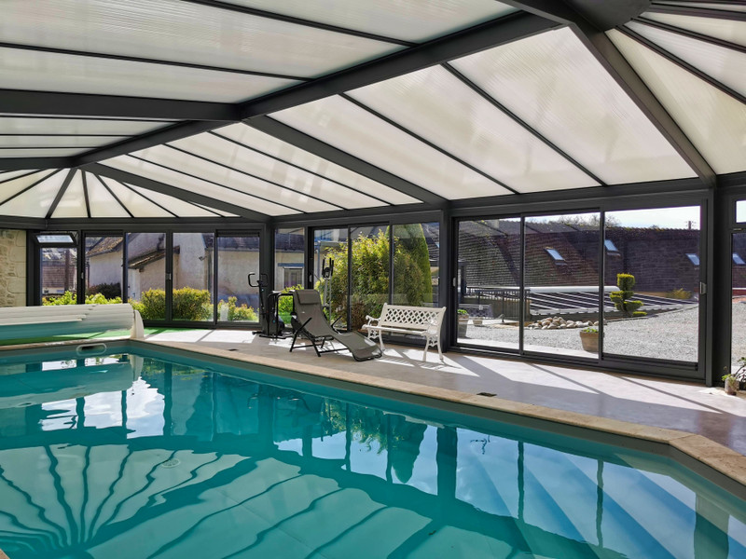
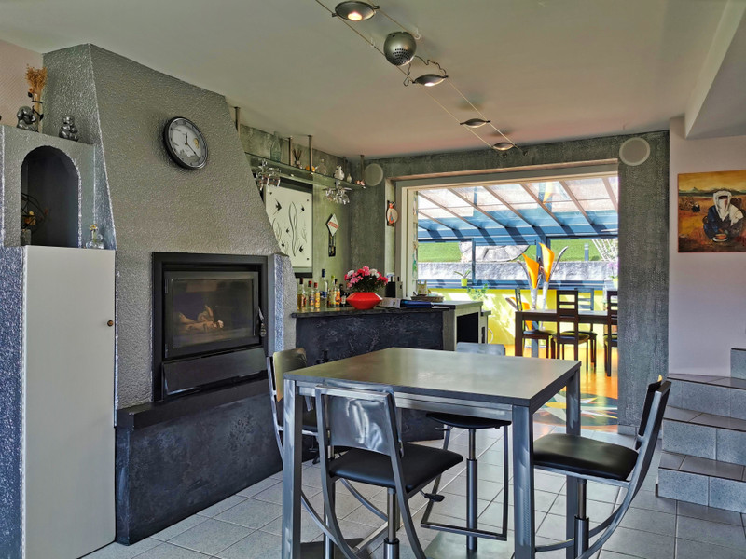
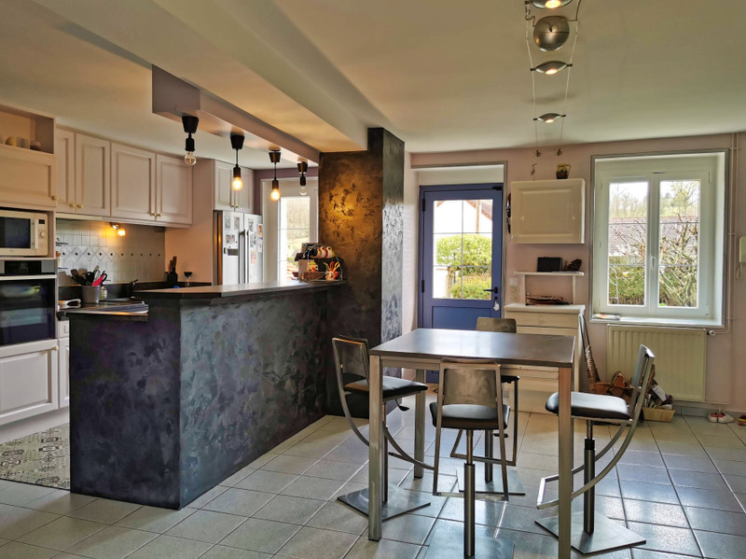
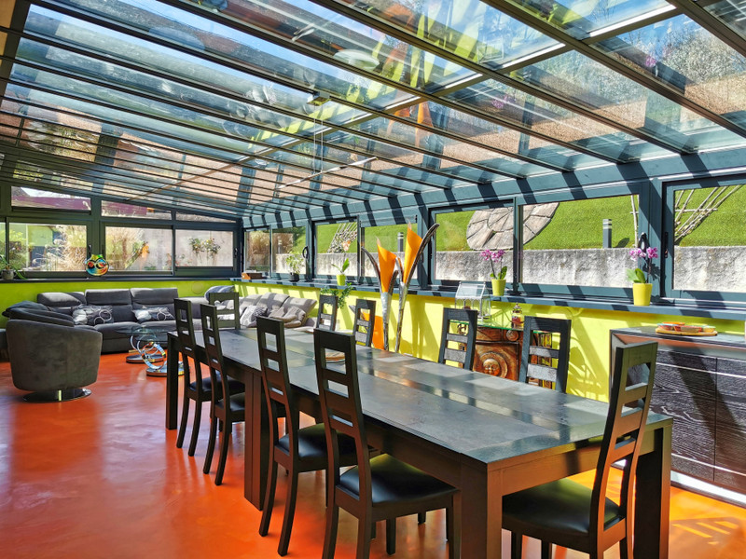
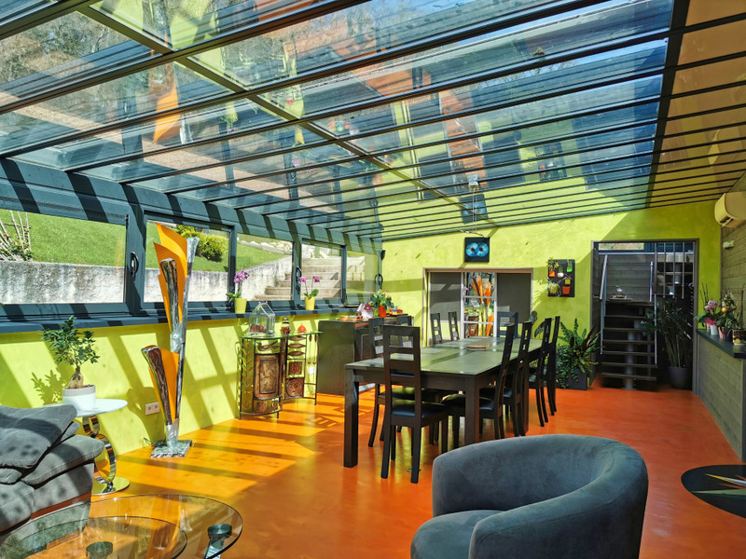
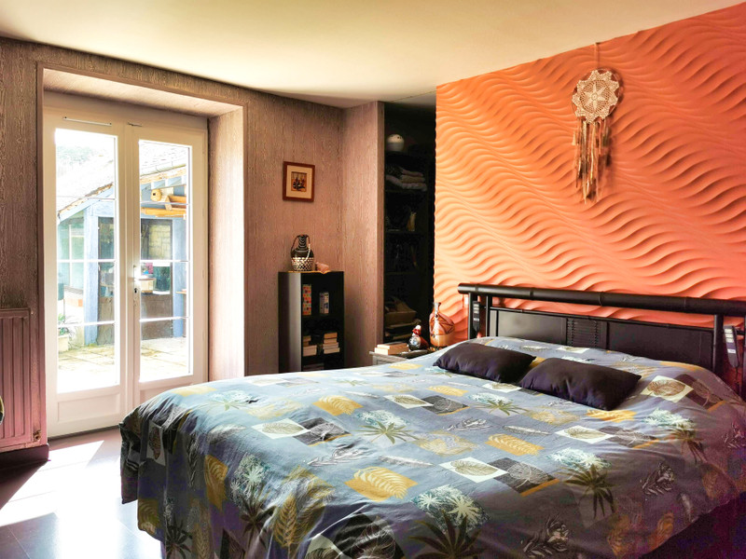
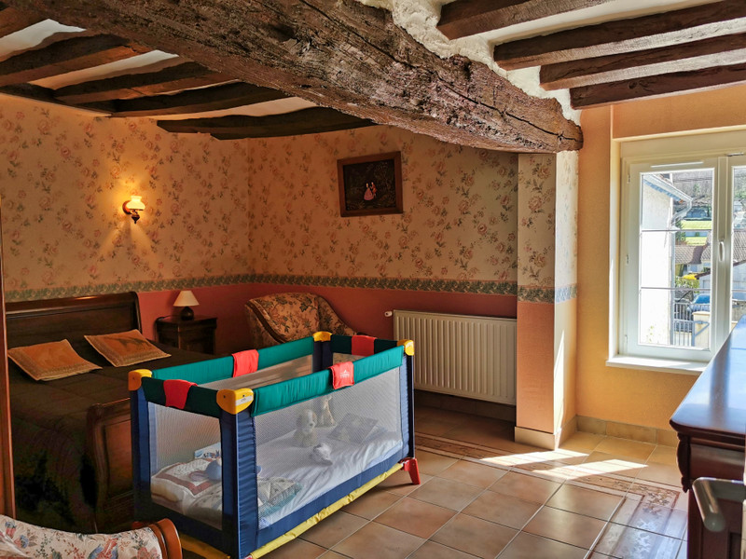
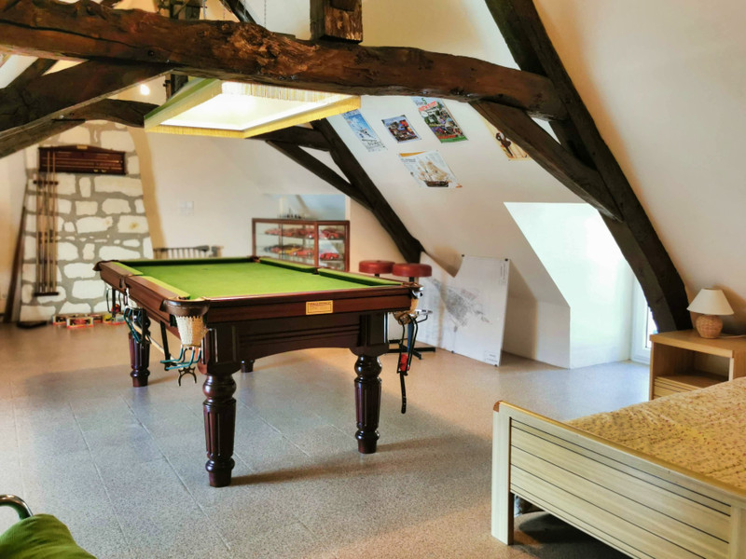
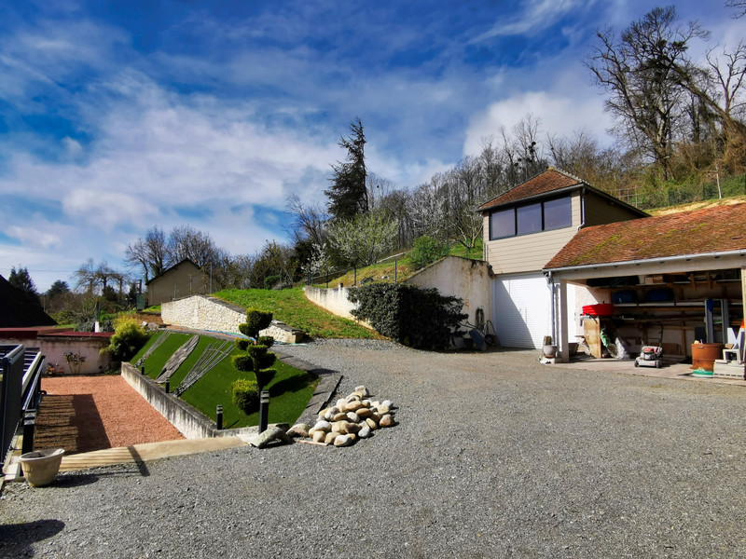
| Price |
€477 000
(HAI)**
**agency fees included : 6 % TTC to be paid by the buyer (€450 000 without fees) Reduction from €498,200 to €477,000 |
Ref | A28097NBO41 |
|---|---|---|---|
| Town |
SEIGY |
Dept | Loir-et-Cher |
| Surface | 250 M2* | Plot Size | 2607 M2 |
| Bathroom | 2 | Bedrooms | 6 |
| Location |
|
Type |
|
| Features | Condition |
|
|
| Share this property | Print description | ||
 Voir l'annonce en français
Voir l'annonce en français
|
|||
This character property with 6-7 beds has been beautifully renovated and has plenty of WOW factors! Sitting in a quiet lane in the centre of a pretty village it is just 3km from the popular tourist destination of St Aignan sur Cher.
The town of St Aignan is famous for the Zoo Beauval, one of the best in the world, and is located in the heart of the Loire Valley châteaux region. The town has cobbled streets lined with shops, bars and restaurants, plus large supermarkets and a mainline train station.
The city of Tours with TGV links and airport served by Ryanair, is just 62km from this wonderful property. Read more ...
There is a bedroom and bathroom on the ground floor at one end and another bedroom/study at the other. The main kitchen has fitted out with modern units and appliances. There is a second good-sized kitchen/utility room next to it. The kitchen/breakfast area has a fireplace with wood burner and a bar area.
This opens out into the 49m2 conservatory which has a lovely living and dining area with surround sound speakers. This beautiful light and airy space has electric roof and window blinds, that can be controlled individually or all at once.
On the first floor is a large mezzanine area and four further bedrooms, some with sloping ceilings. Stairs lead to the second floor and a large mezzanine area. This is used as a games room and bedroom combined for extra guests if needed.
For anyone with an interest in DIY or cars, this property offers plenty of work/storage space for this too. There are two good-sized garages, both with mezzanines, plus an open storage area. At the front of the property there is also a small conservatory type building with an indoor BBQ. There are also a couple of integrated storage sheds for gardening tools and equipment.
BUT the best feature is the indoor-heated pool! A beautifully designed conservatory with sliding doors, contains the swimming pool with plenty of space for tables, chairs and sun loungers. There is a shower and W.C. for convenience.
Things to note:
The main house has electric shutters throughout, and they can be controlled, by floor, individually, or all together.
The house and outbuildings are fully equipped with an alarm system.
There is plenty of storage throughout the property with integrated cupboards in most areas.
The heating system is town gas – the boiler was installed just years ago and is De Dietrich.
Two reversible air con units in main house.
The property has a water softener.
The heated pool is a saltwater swimming pool, 10m x 4m depth 1.40m, with electric cover.
If you are looking for a character property with a WOW this is the property for you!
Ground floor:
Kitchen/breakfast area with wood burner and bar 5.6 x 5.9 – 33m2
Living and dining area 4.6 x 10.3 – 49m2
Bedroom with dressing room 5.6 x 4.5 – 25m2
Shower room 7m2
W.C.
Utility room/summer kitchen 3.2 x 3.3 – 11m2
W.C. also with urinal
Wine cellar 6m2
Bedroom 4.3 x 3.3 – 14m2
First floor:
Mezzanine 3.1 x 6.1 – 19m2
Bedroom 5.5m2 (can be another shower room as pipes and evacuation in place)
Bedroom 8m2 (floor surface larger)
Bedroom 3.3 x 3.5 – 12m2
Bedroom 3.9 x 4.6 – 18m2
Shower room with W.C.
Second floor:
Games room/bedroom 8.5 x 2.6 – 23m2 (floor surface larger)
Exterior:
To the front of the property –
Garden and terrace
Garage with tiled floor 9.6 x 3.1 – 30m2 plus mezzanine
Indoor BBQ area 5.2 x 2.2 – 11.5m2
Wood store
Storage shed for gardening equipment
To the rear of the property –
Vegetable garden
Storage room for gardening equipment
Garage/workshop with mezzanine
Open shelter storage area
Swimming pool conservatory with shower and W.C.
Land on a slope
------
Information about risks to which this property is exposed is available on the Géorisques website : https://www.georisques.gouv.fr
*Property details are for information only and have no contractual value. Leggett Immobilier cannot be held responsible for any inaccuracies that may occur.
**The currency conversion is for convenience of reference only.