Register to attend or catch up on our 'Buying in France' webinars -
REGISTER
Register to attend or catch up on our
'Buying in France' webinars
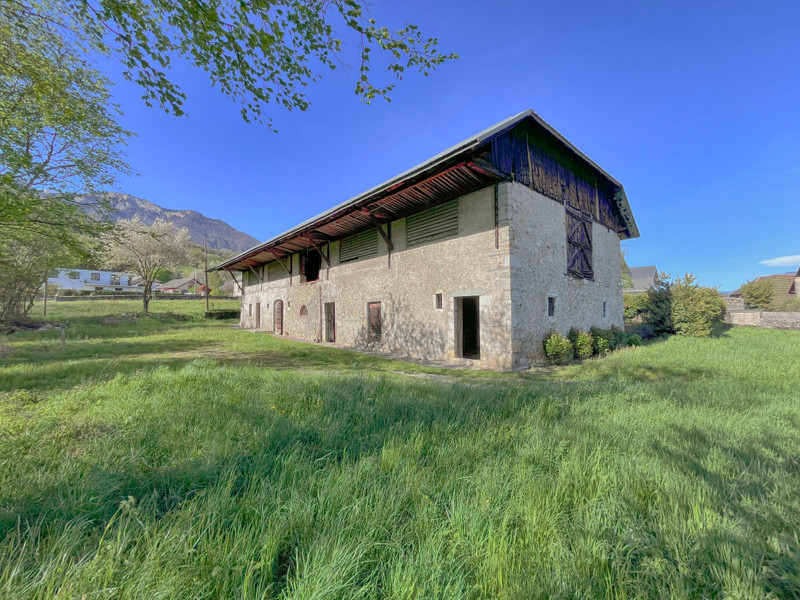

Ask anything ...

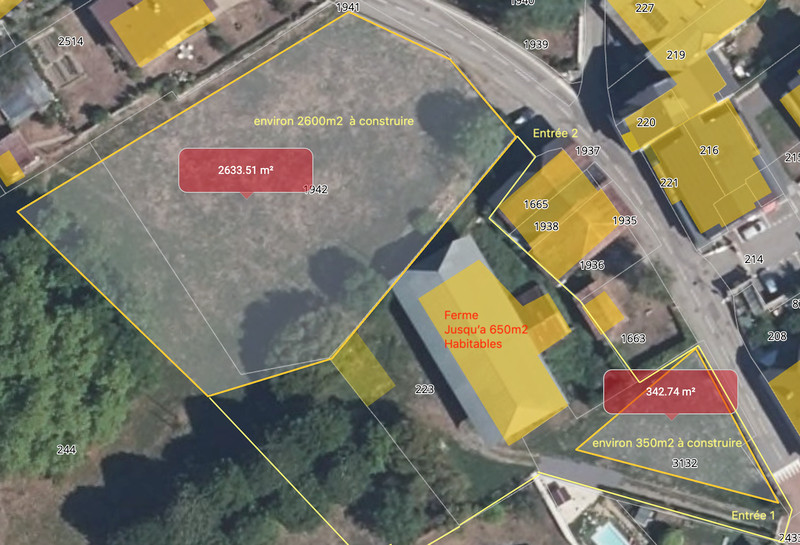
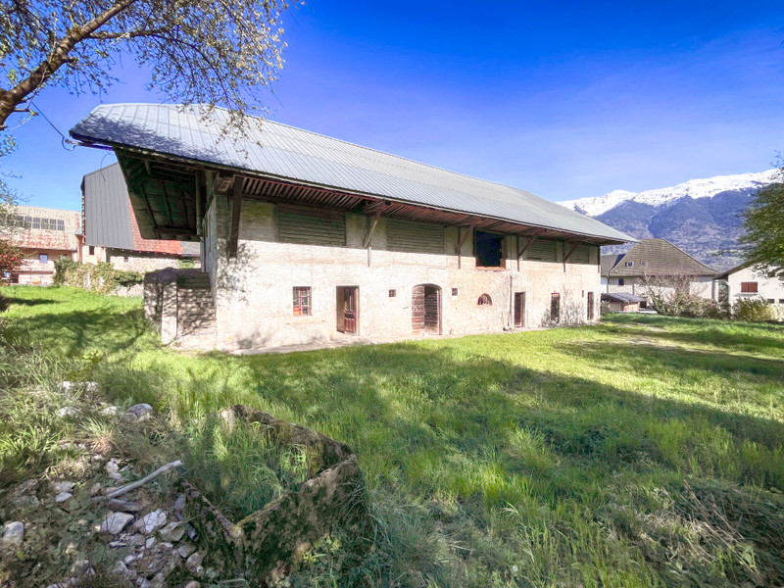
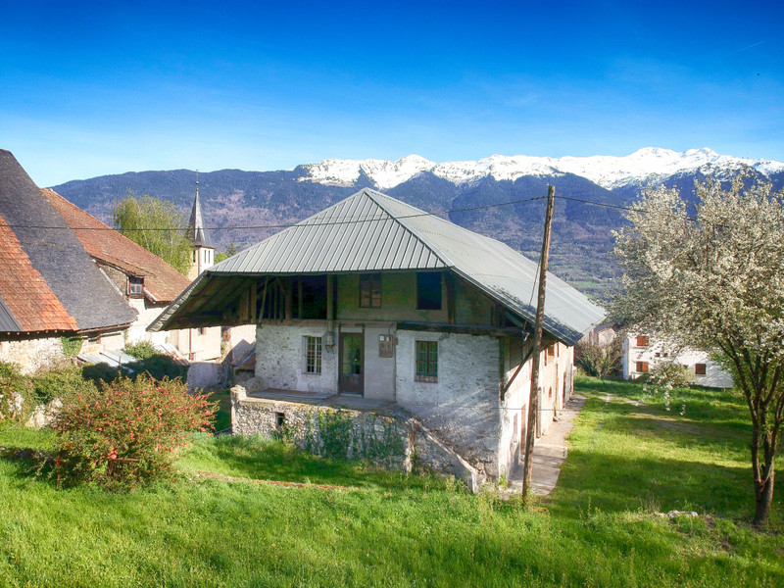
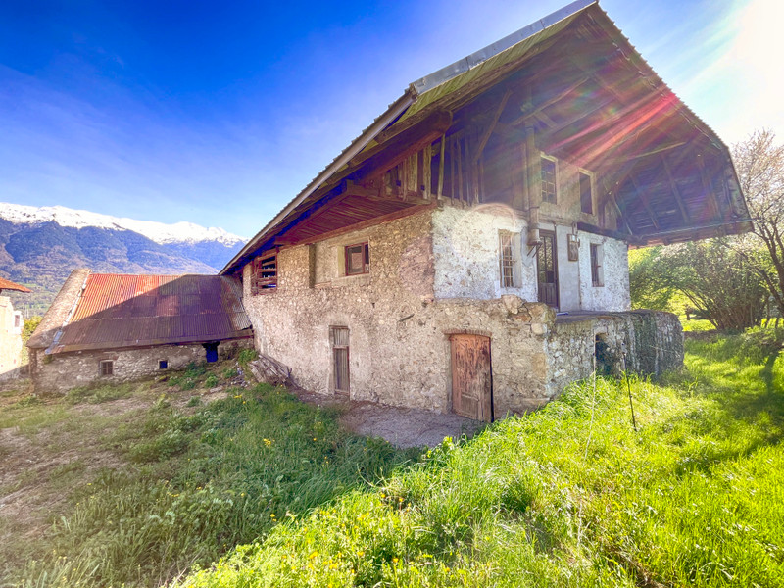
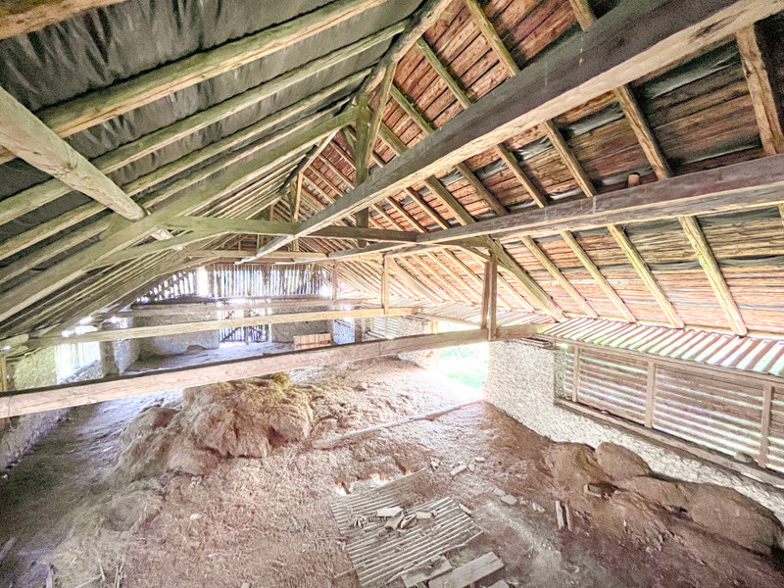
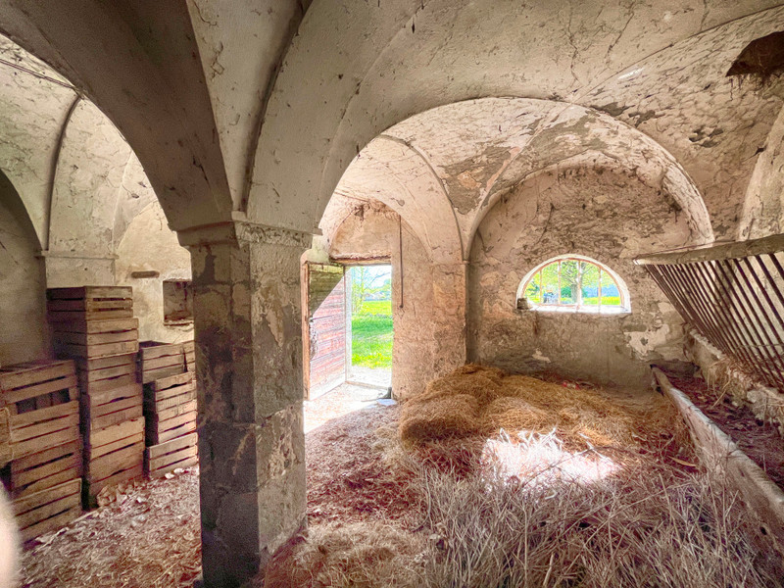
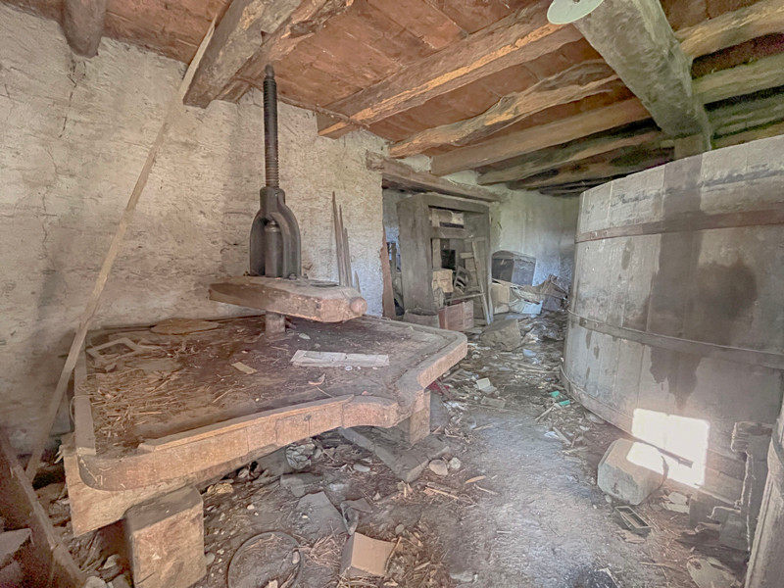
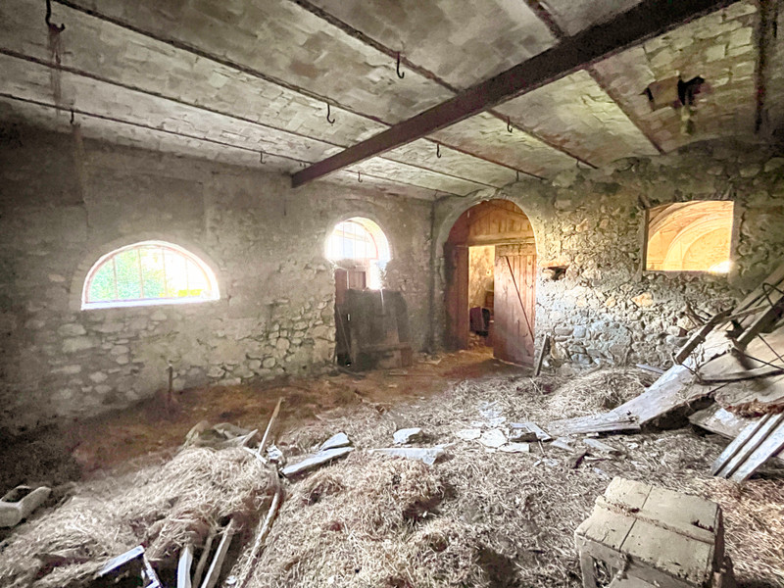
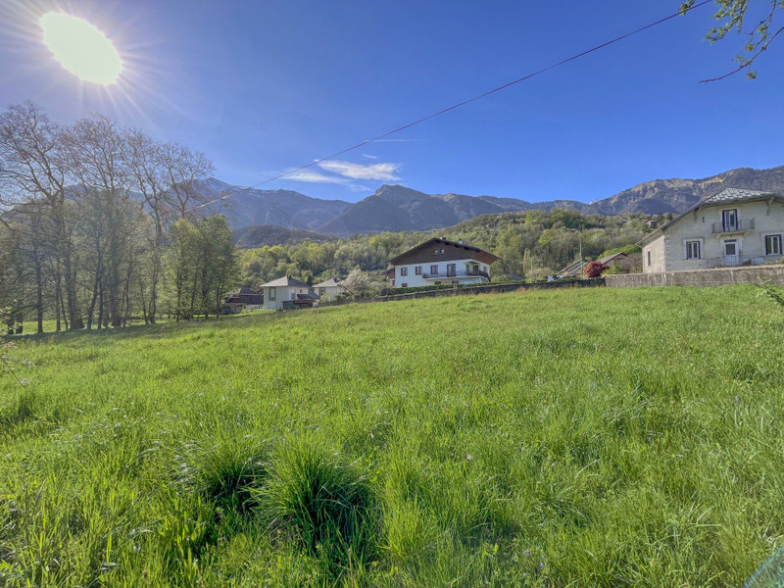
| Price |
€750 000
agency fees to be paid by the seller |
Ref | A28069MAS73 |
|---|---|---|---|
| Town |
FRONTENEX |
Dept | Savoie |
| Surface | 1500 M2* | Plot Size | 6000 M2 |
| Bathroom | 0 | Bedrooms | 0 |
| Location |
|
Type |
|
| Features | Condition |
|
|
| Share this property | Print description | ||
 Voir l'annonce en français
| More Leggett Exclusive Properties >>
Voir l'annonce en français
| More Leggett Exclusive Properties >>
|
|||
Located in the centre of Frontenex this ancient stone farm, in sound structural condition with around 6000m2 of land, can be converted in to 650m2 of two storey apartments with a gated entrance for gardens and parking. The roof is in very good condition with all the original beams and was recovered with roofing felt and steel roofing sheet in the recent past. The walls have plentiful openings already in place to add windows and balconies with a view of the chateau and the mountains
A plot of land roughly 2600m2 located above the farm, with a separate gated entrance, is suitable to build 6 detached houses or a 2 storey apartment building, plus a 7th house built on a 350m2 plot below the farm. Although the land isn’t currently constructible, a simple planning request will allow construction due to the close proximity of adjacent dwellings. The council planning department has confirmed their support for the project. The planning consent will be confirmed as a condition of the sale. Read more ...
The farm with up to 650m2 habitable to develop over 2 floors, is divided into 5 sections on the ground floor well dimensioned for the division into apartments. Concrete floors will need to be added above the winery and garage to replace the wooden floors which are busy collapsing. The royal stables with the vaulted ceiling are in first class condition.
• 302m² ground surface area
• Garage
• Vaulted stables fit for a Kings horses
• Winemaker's press
• Honey production workshop and bread oven with storage room for your
bread and honey
• Vaulted cellar - needs new roof under winery
T4 duplex apartment to renovate
• Kitchen - 20m²
• Bedroom - 14m²
• Between - 13m²
• Living room - 25m²
Resale value in the region of 2.6M€ based on the current high-end average of 4000€/m2
Plot A - 2,600m2
Private estate of up to 6 detached houses with gated entrance.
Plot B – 350m2
1 detached house
Resale value in the region of 3.3M€ based on the current high-end average of 4000€/m2
------
Information about risks to which this property is exposed is available on the Géorisques website : https://www.georisques.gouv.fr
*Property details are for information only and have no contractual value. Leggett Immobilier cannot be held responsible for any inaccuracies that may occur.
**The currency conversion is for convenience of reference only.
DPE not required