Next webinar : How could the UK election impact your French plans?
REGISTER NOW
Next webinar : How could the UK election impact your French plans? - Register NOW
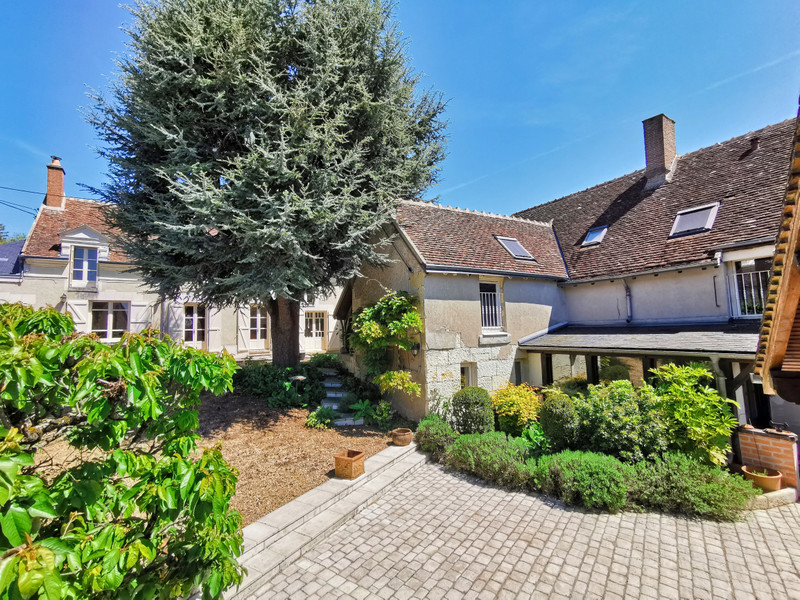

Ask anything ...

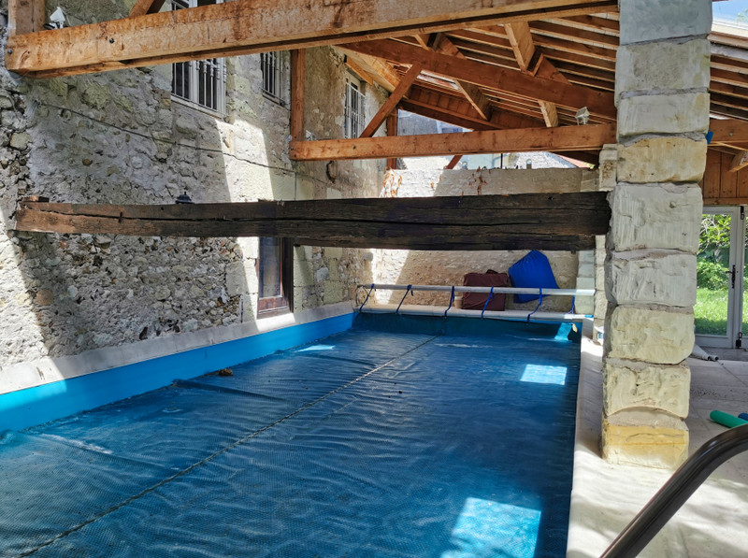
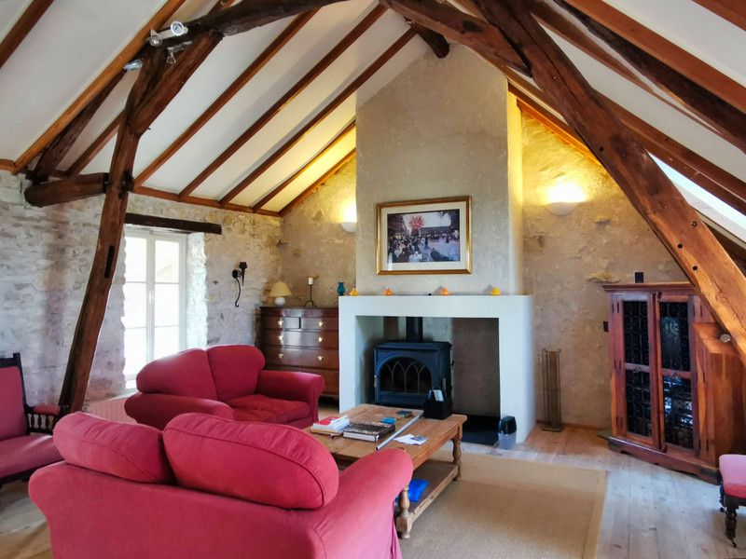
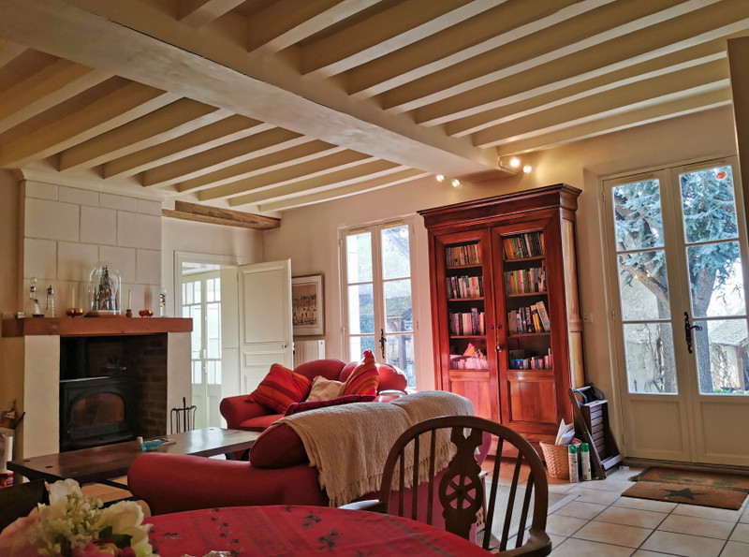
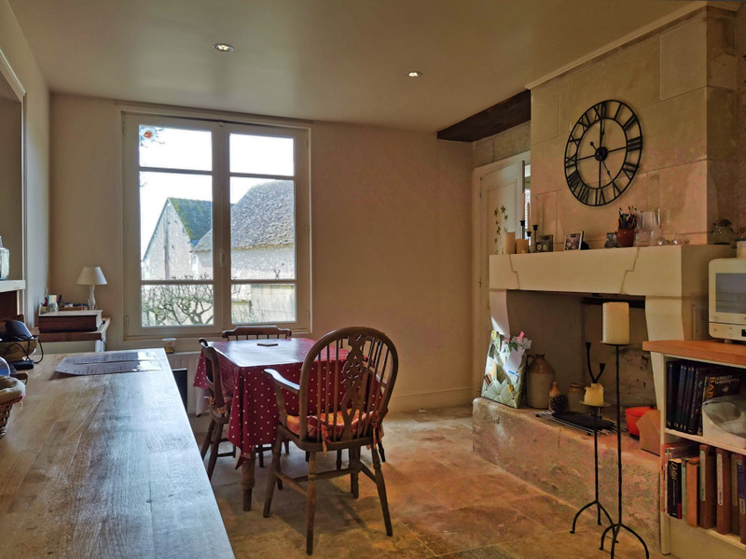
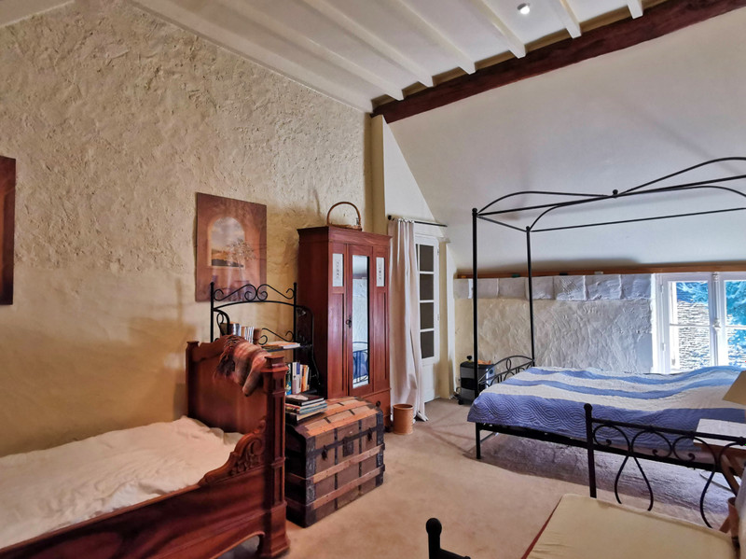
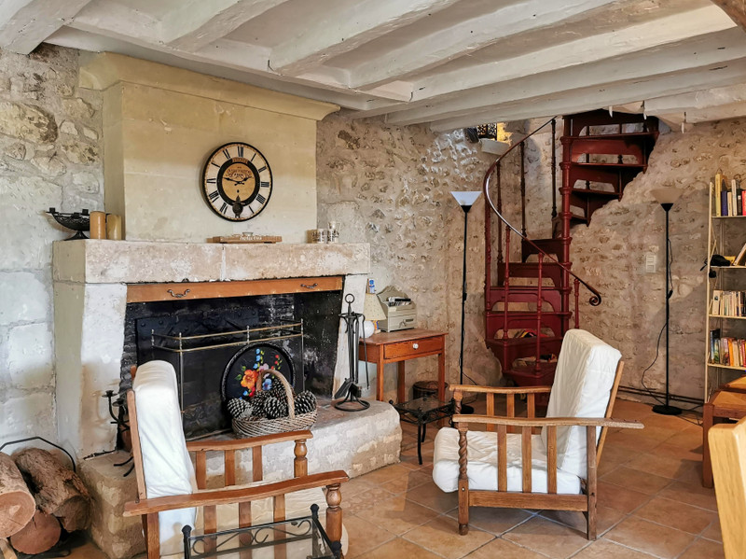
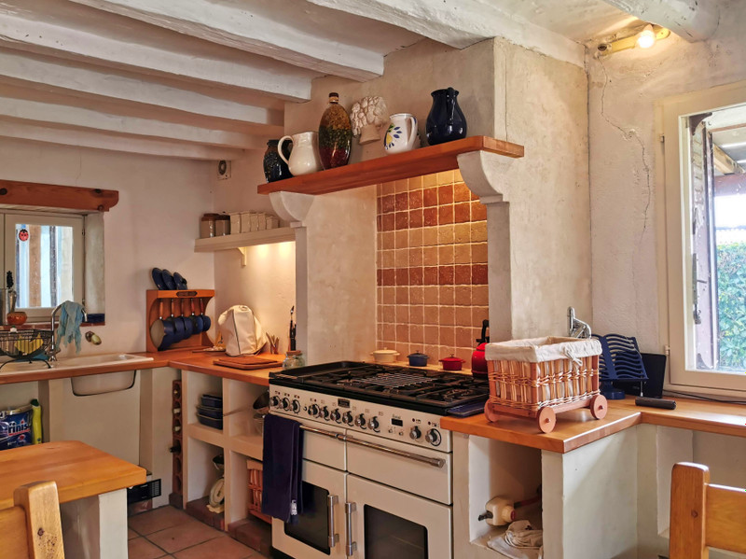
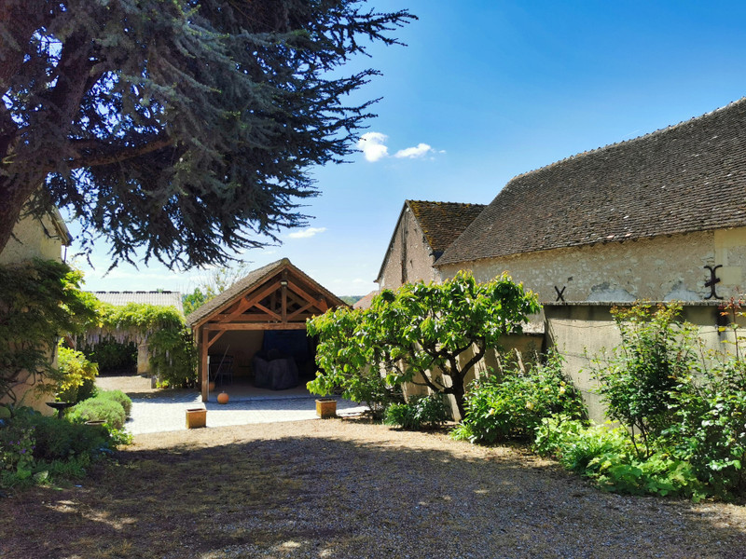
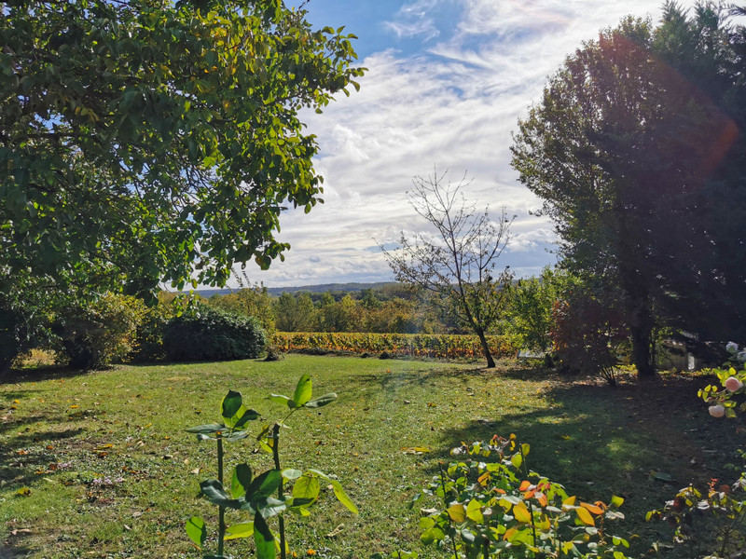
| Price |
€398 560
(HAI)**
**agency fees included : 6 % TTC to be paid by the buyer (€376 000 without fees) Reduction from €424,000 to €398,560 |
Ref | A27697NBO41 |
|---|---|---|---|
| Town |
SAINT-AIGNAN |
Dept | Loir-et-Cher |
| Surface | 292 M2* | Plot Size | 1651 M2 |
| Bathroom | 5 | Bedrooms | 6 |
| Location |
|
Type |
|
| Features | Condition |
|
|
| Share this property | Print description | ||
 Voir l'annonce en français
| More Leggett Exclusive Properties >>
Voir l'annonce en français
| More Leggett Exclusive Properties >>
|
|||
This beautiful character property has two stone houses, an indoor pool, and sits in a quiet hamlet with views across the vineyards.
Situated in the middle of all the château of the area and the famous zoo Beauval, which area popular tourist destinations all year round.
The town of Saint Aignan sur Cher is just 7km from the property, where there are plenty of shops, bars and restaurants. There is also a mainline train station, large supermarkets, and DIY shops.
The city of Tours, with airport served by Ryanair and TGV links, is 70 km from the property. Read more ...
The first house has a bedroom/reception room and a shower room on the ground floor, as well as three bedrooms on the first floor, one with a private shower room.
The kitchen has a feature stone fireplace and good quality fitted cupboards. The living room is light and spacious with a wood burner in the stone fireplace.
The second house has a bedroom and shower room downstairs, along with a lovely cozy living room with an open fireplace, and a country style fitted kitchen with dining area.
Upstairs there is another very large living room with plenty of character and a wood burning stove. A corridor leads to two bedrooms, one with access to a lovely large bathroom.
The heated indoor saltwater pool is accessed from either front or side doors and the room features wooden beams, stone walls, and lovely views. There is plenty of room to add a table and chairs or sun loungers.
Outside there is a garden overlooking the vines and rolling hillside. A large undercover terrace gives great views over the hillside and is accessed from one of bedrooms or an exterior staircase.
To the front of the property there is a good-sized gravelled courtyard, a large summer kitchen/open garage, small outbuildings and a workshop/sewing room next to the boiler room.
Across the small lane is a large open barn and a small vegetable garden.
This is a beautifully renovated property that lends itself to all sorts of possibilities. A ready to move into; holiday home, family home and/or holiday rental!
Points to note:
Mains drainage.
Oil fuelled heating. There is boiler for each house.
Peace and calm in a small hamlet.
Pool liner was replaced in 2021.
Possibility to buy most of the furniture.
Most of the windows are single glazed as the owners chose to keep the original ones with character.
MAIN HOUSE Habitable surface=160m2
Ground floor:
Entrance hall with cupboard
Utility room
Shower room with W.C.
Kitchen 18.6m2
Living room with fireplace place/wood burner 35m2
Study/bedroom/reception room with storage 19m2
First floor (measurements taken at 1.8m height, floor surface area larger)
Bedroom 1 – 12m2 with private shower room/W.C.
Corridor with storage cupboards
Bathroom with W.C., shower, bath and hand basin 7m2
Bedroom 2 – 11m2
Bedroom 3 – 20m2 (with access to covered balcony)
SECOND HOUSE Habitable surface=132m2
Ground floor:
Entrance hall 11m2
Bedroom 11m2
Shower room/W.C.
Workshop and pool room with small mezzanine
Living room with open stone fireplace 16m2
Kitchen/dining room 17m2
First floor: (measurements taken at 1.8m height, floor surface area larger)
Large living room with stone fireplace/wood burner 33m2
Bedroom 1 – small single bedroom
Bedroom 2 – 16m2
Bathroom with bath, shower, W.C., two hand basins 14m2
Exterior:
Indoor swimming pool room 76m2. Pool is 3.6 x 8.9m
Garden laid to lawn
BBQ area
Covered garage/summer games room/kitchen area 26m2 with garden storage room
Boiler room
Workshop 9.5m2
Courtyard
Across the lane; Large open barn 6 x 13m = 78m2
Small vegetable plot
------
Information about risks to which this property is exposed is available on the Géorisques website : https://www.georisques.gouv.fr
*Property details are for information only and have no contractual value. Leggett Immobilier cannot be held responsible for any inaccuracies that may occur.
**The currency conversion is for convenience of reference only.