Register to attend or catch up on our 'Buying in France' webinars -
REGISTER
Register to attend or catch up on our
'Buying in France' webinars
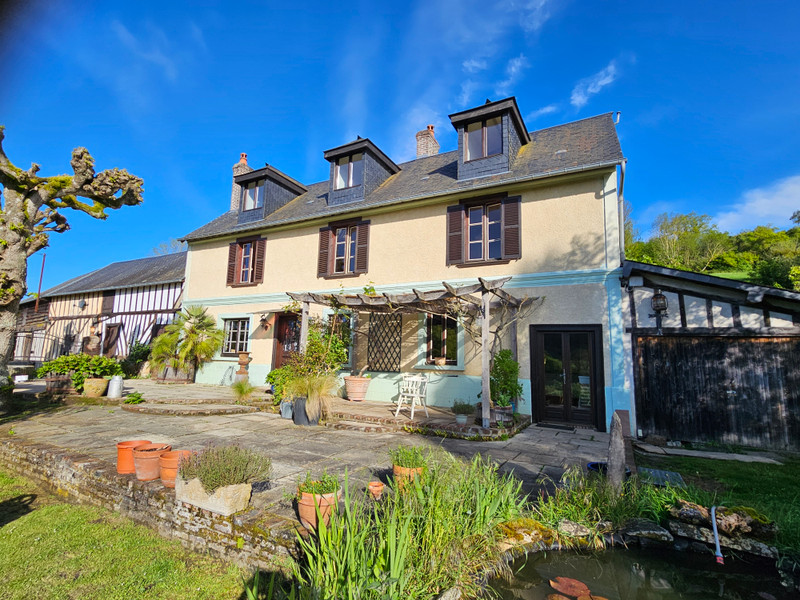
Ask anything ...

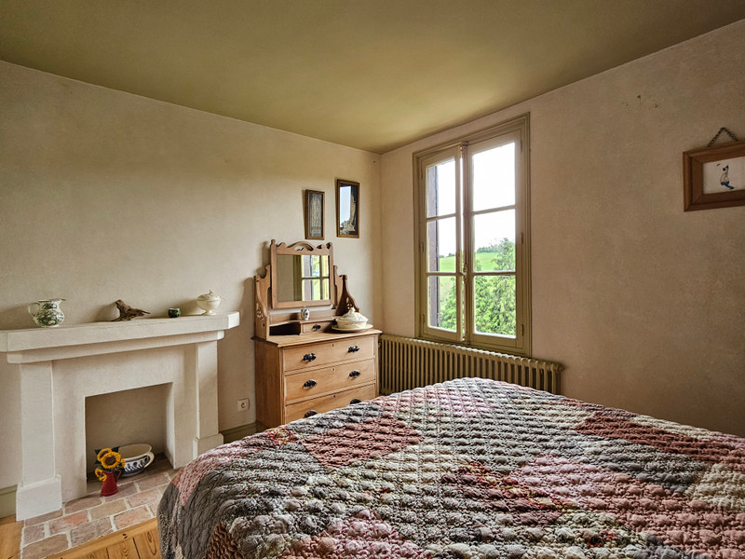
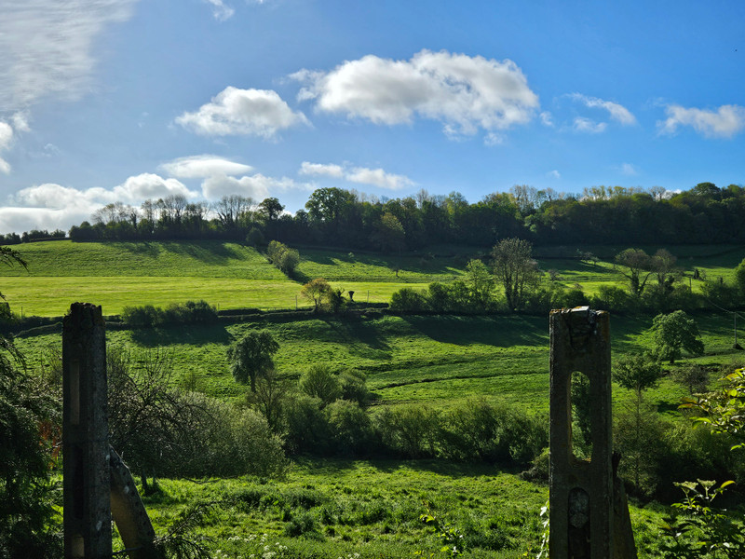
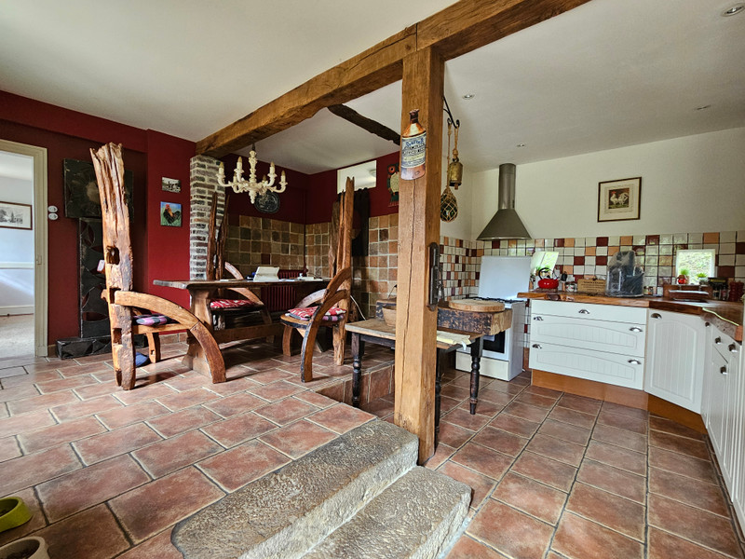
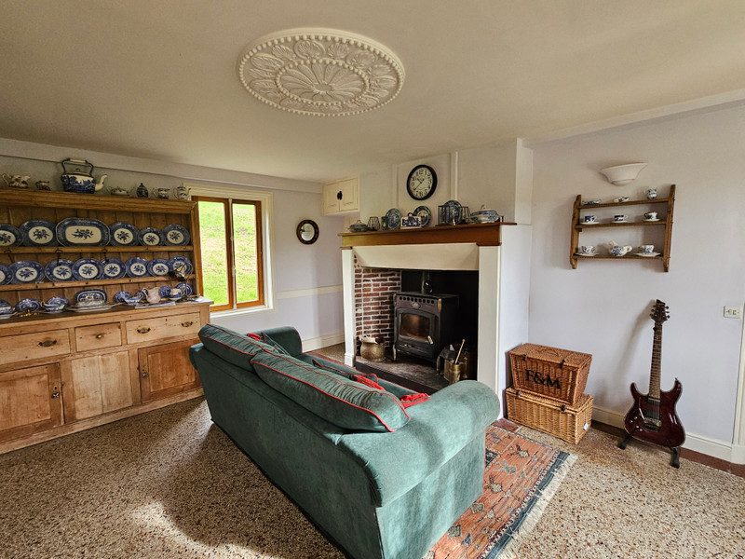
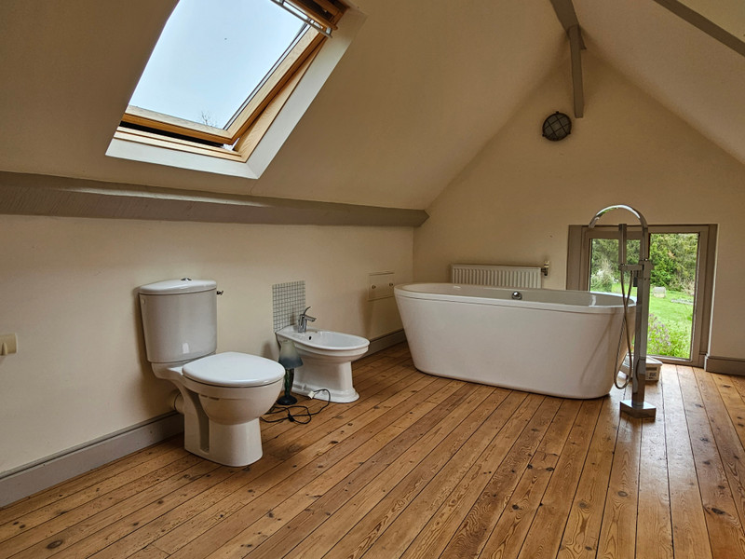
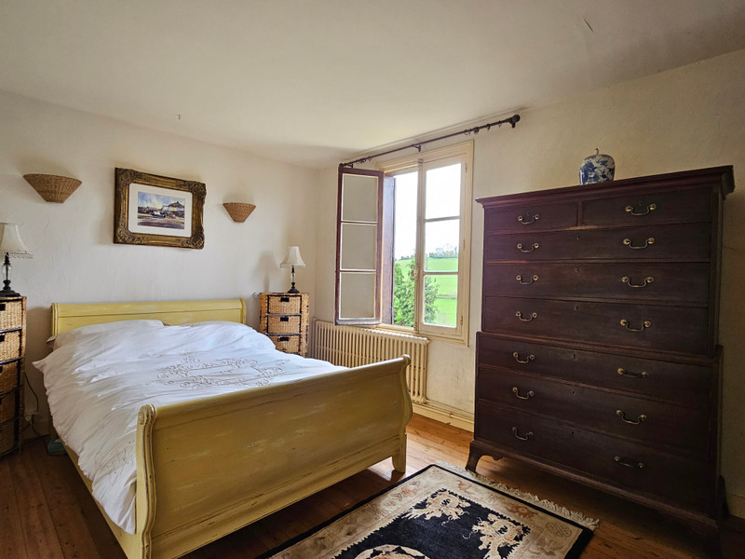
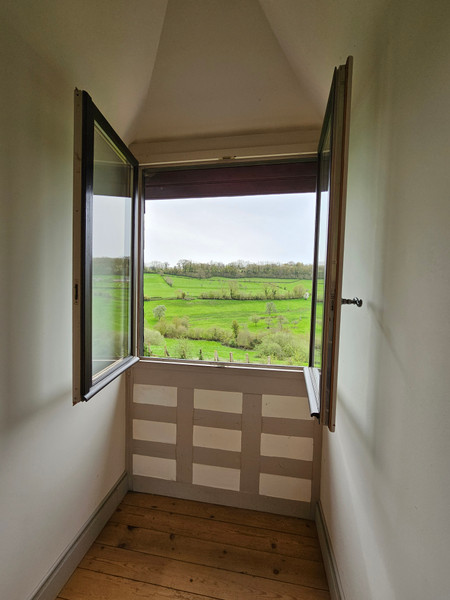
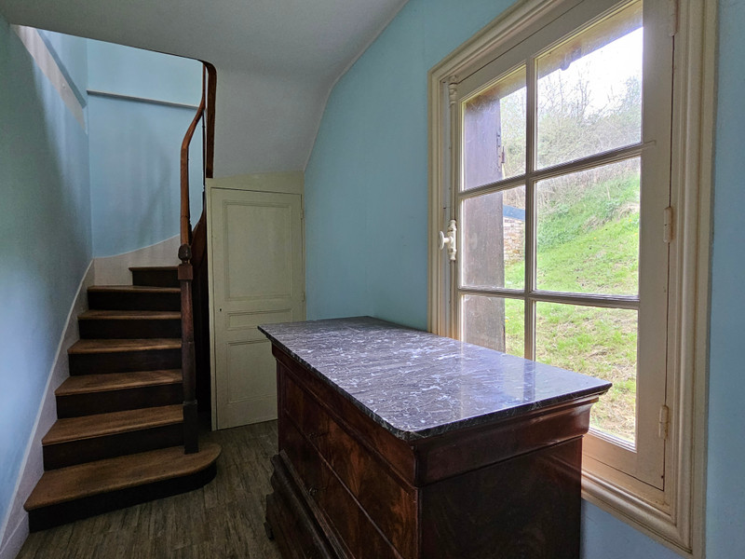
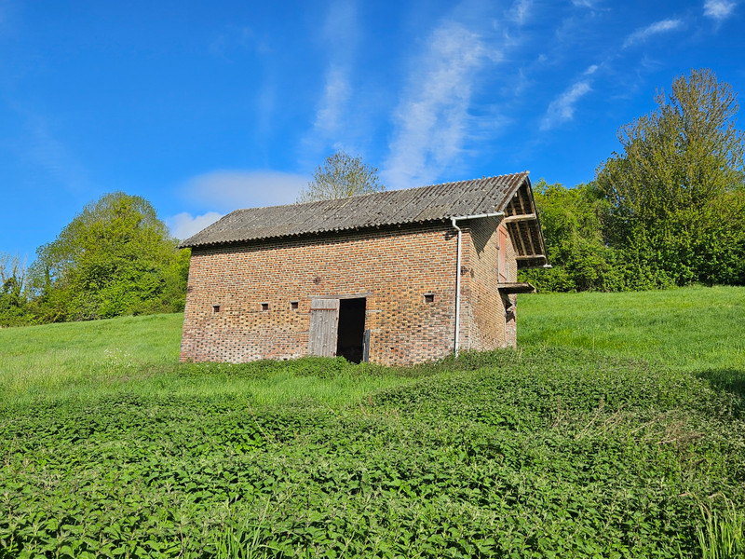
| Price |
€395 000
agency fees to be paid by the seller |
Ref | A27667NOE61 |
|---|---|---|---|
| Town |
FRESNAY-LE-SAMSON |
Dept | Orne |
| Surface | 130 M2* | Plot Size | 120000 M2 |
| Bathroom | 2 | Bedrooms | 4 |
| Location |
|
Type |
|
| Features | Condition |
|
|
| Share this property | Print description | ||
 Voir l'annonce en français
Voir l'annonce en français
|
|||
This beautiful family home or holiday house is set on a stunning outcroft that has panoramic views over the valley. Three bedrooms and two bathrooms, with a parental retreat in the converted loft. A spacious kitchen, and currently two reception rooms (both with woodburners). There is attention to detail on the finishes for the grand home.
Set on 12 hectares of land, and panoramic views over the valley, there are a number of outbuildings for your use. 10 hectares is looked after by the tenant farmer, and 2 hectares comes with the house. There is attached garage and store rooms, and old cider press, pidgonnerie, and small barn buildings. At the end of the cul-de-sac there is no traffic. Read more ...
Entering the front door you arrive in the first reception room (19m2) with mosiac flooring, and woodburner. In each corner is a door to continue to the other parts of the house. In once corner there is a lavatory/powder room, in the second corner is the corridor with stairwell to first floor, third corner is access to second reception room (15m2) with woodburner as well. The 4th corner leads you to the spacious cuisine with dining space (25m2).
On the first floor, with wooden flooring throughout, you will find three bedrooms (13m2, 13m2, 10m2). The hallway that provides access (8m2) has built in cupboards, and the stairs to the second floor. There is also a bathroom (9m2) that has separate bath tub, shower cabin, toilet and basin.
The second floor which just needs finishing touches, and could be used as a parental suite has a room (9m2), with an antechamber to the bathroom (3m2) and the already installed bathroom (7m2).
Attached to the right of the house is a store room '20m2) being used as a laundry/cellar/ and installation for the fuel heating system, including the 1500L fuel tank. To the left of the house are further storerooms and enclosed verandah and garage of around 200m2 of space. The separate ancient cider press building has ground and first floor and has garage space on the side is also 50m2. Including further farm and outbuildings.
This is highly recommended for a visit to appreciate its setting and beauty of the Pays d'Auge region.
10 minutes by car to Vimoutiers for commerce and services
30 minutes to Argentan for hypermarkets and train for high speed to Paris in 2 hours
1h15 to Ouistreham ferries
15 minutes to Gace with access to A28 motorway.
------
Information about risks to which this property is exposed is available on the Géorisques website : https://www.georisques.gouv.fr
*Property details are for information only and have no contractual value. Leggett Immobilier cannot be held responsible for any inaccuracies that may occur.
**The currency conversion is for convenience of reference only.