Register to attend or catch up on our 'Buying in France' webinars -
REGISTER
Register to attend or catch up on our
'Buying in France' webinars
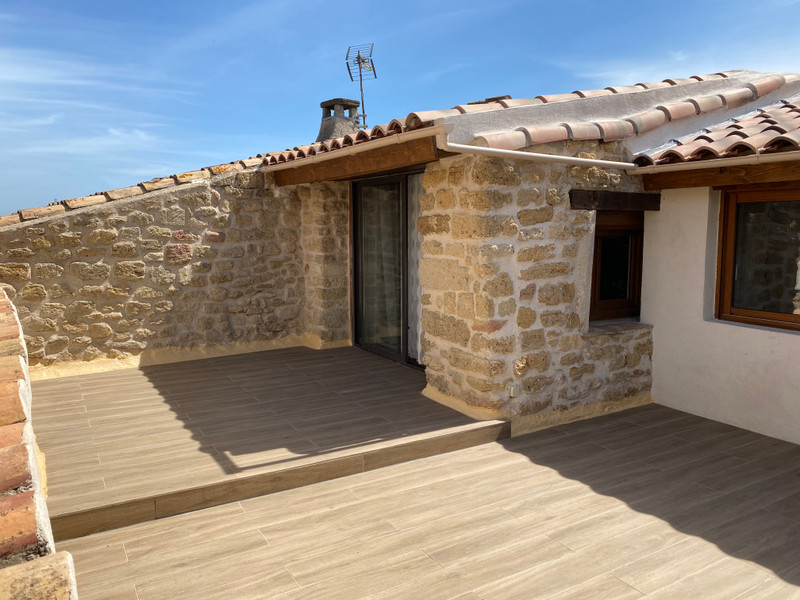
Ask anything ...

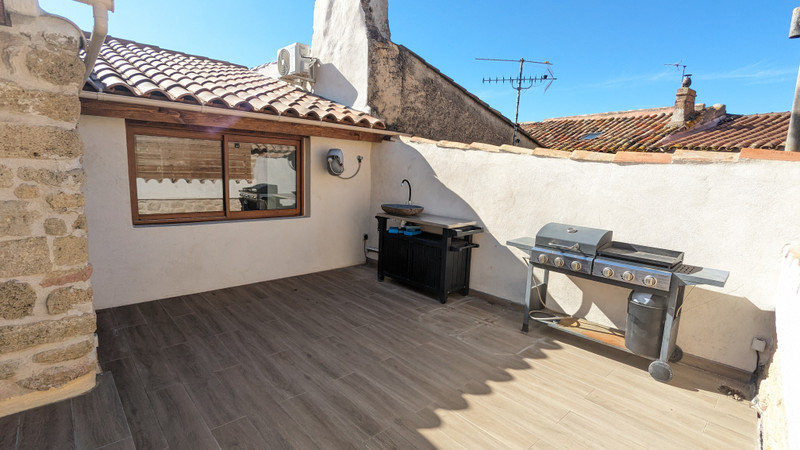
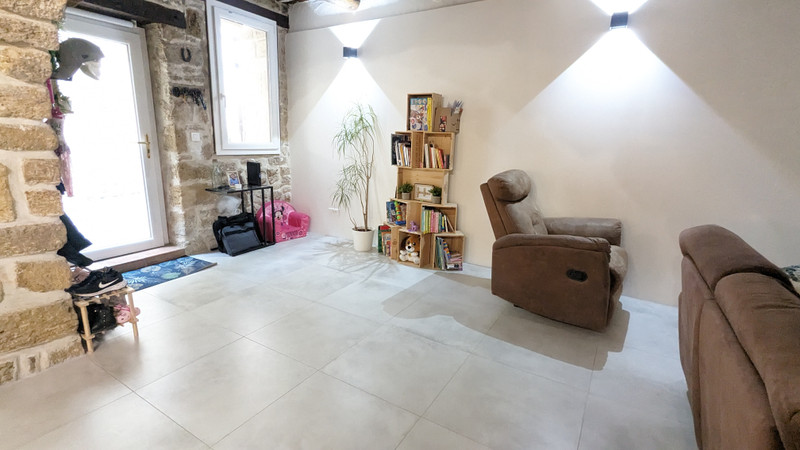
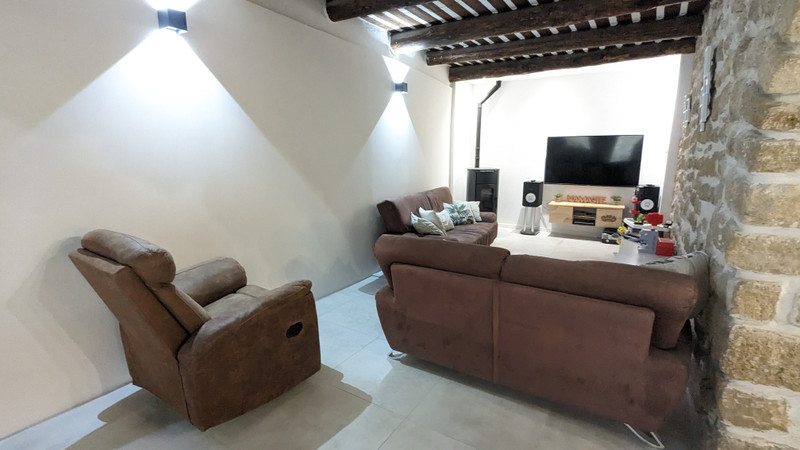
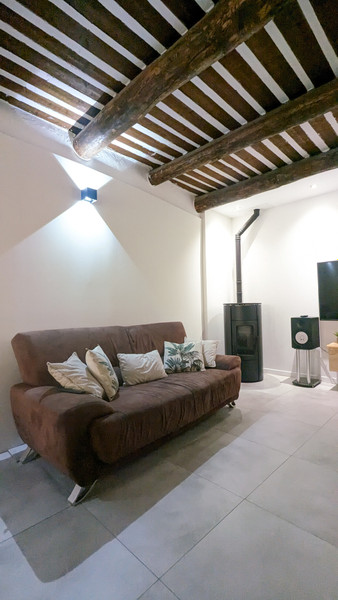
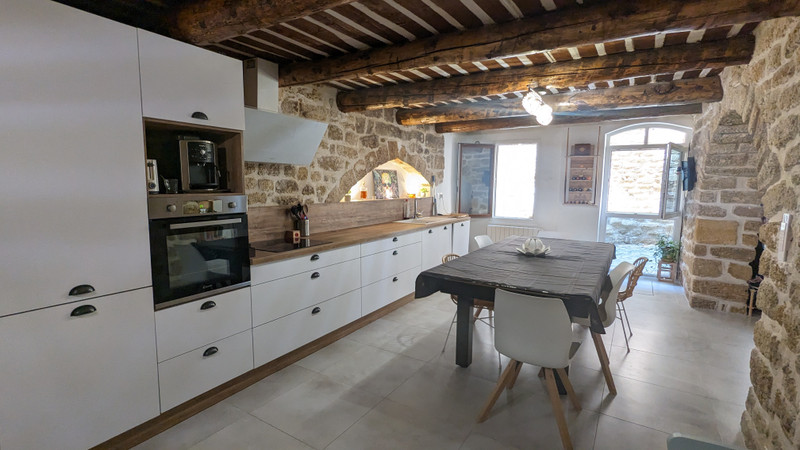
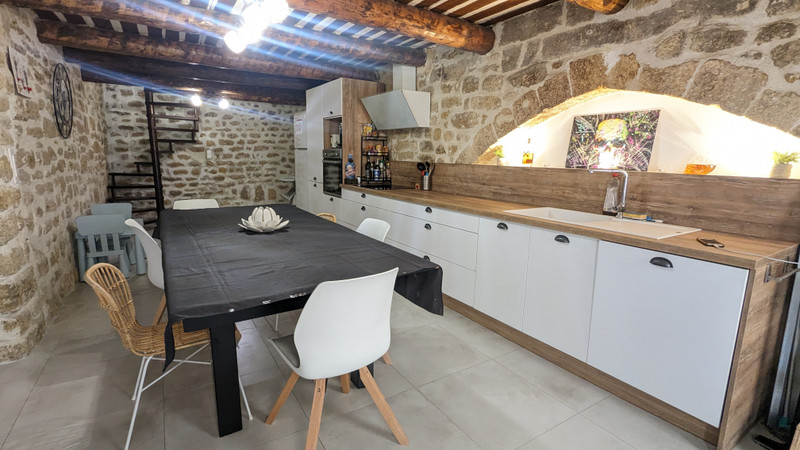
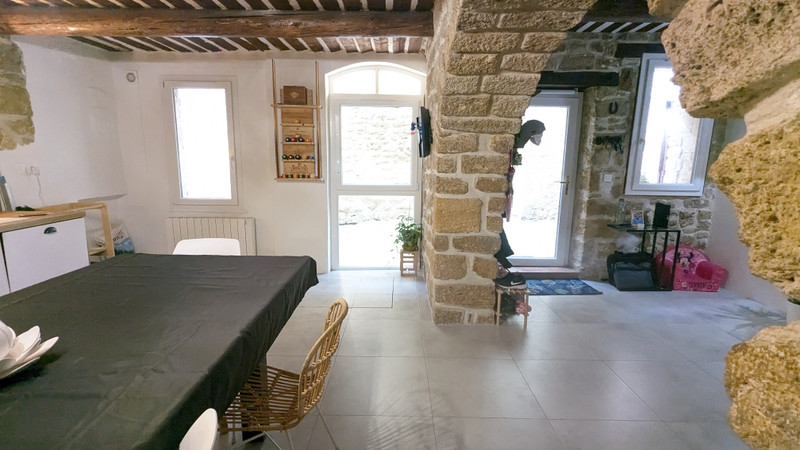
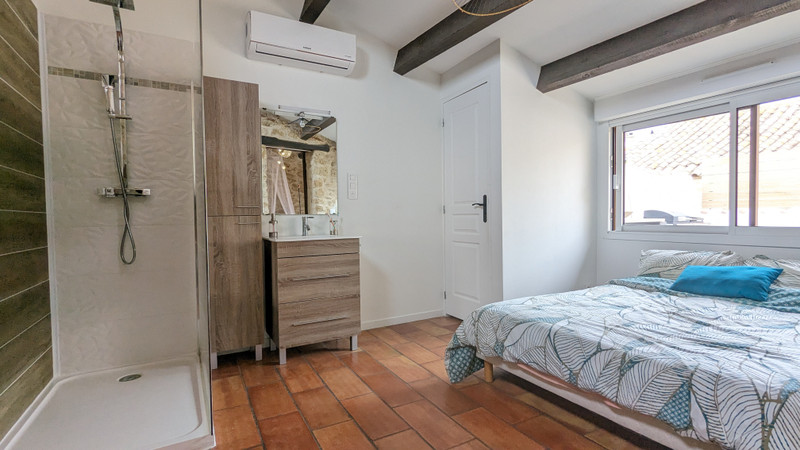
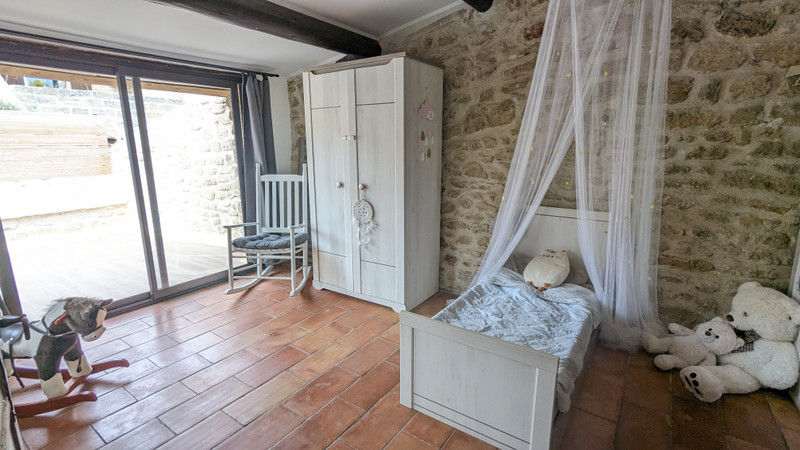
| Price |
€325 000
agency fees to be paid by the seller |
Ref | A27666MYW13 |
|---|---|---|---|
| Town |
MIRAMAS |
Dept | Bouches-du-Rhône |
| Surface | 135 M2* | Plot Size | 27 M2 |
| Bathroom | 2 | Bedrooms | 4 |
| Location |
|
Type |
|
| Features |
|
Condition |
|
| Share this property | Print description | ||
 Voir l'annonce en français
Voir l'annonce en français
|
|||
Miramas in the South East nearby Salon de Provence : Discover this characterful village house on 2 floors, ideal for a large family. On the ground floor, you enter a large living room heated by a pellet stove, opening onto a very large, functional, recently fitted and equipped kitchen. A vaulted stone cellar is located in the basement. On the 1st floor, a hall leads to a bathroom, WC, 2 bedrooms and a dressing room, and on the 2nd floor, you arrive in a through bedroom (formerly a kitchen) and a master bedroom with Italian shower and WC. This space opens onto a large terrace with summer kitchen and water point, where you'll enjoy the peace and quiet and a view over the rooftops.
This is a very old house, with Provencal-style ceilings, wooden beams and exposed stone walls. Heating is electric, with air-conditioning on the 2nd floor. The new water heater is thermo-dynamic. The roof has been completely redone. No work required. Privileged setting. Read more ...
Surface area and features of the house :
Basement:
- Cellar: 7.04 x 3.22 = 22.74 m2 (stone)
Ground floor:
- Entrance-Living room: 2.73 x 8.76 = 24 m2 - ceiling height: 2.61 m - Provencal-style ceiling with wooden beams - 1 glazed door with no view from outside to inside PVC DV NORD and 1 idem NORD 1V tilt-and-turn window with shutter. Floors: Tiled - Walls: Paint and stone
- Kitchen-dining room: 8.94 x 3.37 = 30.24 m2 + 0.63 x 2.51 = 1.60 m2 = 31.84 m2 - Fitted and equipped cuisinella kitchen with appliances: 1 Candy 2021 oven, 1 dishwasher, 1 Rosières induction hob, 1 Air Force hood.
1 PVC DV transom below with 1 1V PVC DV tilt-and-turn window above + 1 PVC DV 1V tilt-and-turn window (film over windows to prevent being seen from outside). Radiator. Floor: Tiles - Wall: Paint and Stone
1st floor:
- Bathroom: 3.15 x 1.79 = 5.65 m2 + 0.30 x 1.72 = 0.53 m2 = 6.18 m2- Electric VMC - 2 washbasins "Cocktail Scandinave" - Washing machine connections - Towel dryer "Sauter" - Ceiling: 2.18 m
- WC: 1.17 x 0.97 = 1.14 m2 - Wall-hung WC - Floor: Tiled - Wall: Paint - VMC
- Cupboard behind WC accessible from bedroom 1: New thermodynamic water heater
- Bedroom 1 (boy): 3.44 x 4.57 = 15.75 m2 - Floor: parquet-effect linoleum - Wall: paint and stone - Ceiling height: 2.35 beams and wood - 1 1V PVC DV NORTH tilt-and-turn window with railing - Connection for radiator.
- Bedroom 2 (girl): 2.85 x 5.45 = 15.54 m2 - Ceiling height: 2.36 m French ceiling - Radiator connection provided - Floor: Lino imitation parquet - Wall: paint and stone - 1 window as above
- Clearance (corridor and hall): 5.91 m2
- Walk-in closet: 1.22 x 3.45 = 4.20 m2 + 0.95 x 0.71 = 0.67 m2 Total = 4.87 m2
2nd floor:
- Through bedroom (could also be used as a study or dressing room, depending on requirements): 3.13 x 4.45 = 13.96 m2 + 1.45 x 1.76 = 2.57 m2 - Total = 16.53 m2 - Ceiling height: 2.49 m maximum - 1 2V DV Alu black bay window on NORTH terrace + 1 2V DV PVC WEST window - Floor: Parefeuille - Wall: Stones
- Master bedroom: 3.25 x 4.08 = 13.29 m2 - with en-suite shower room (1 vanity sink, 1 Italian shower, 1 heated towel rail) and enclosed wall-hung WC (1 x 0.76 = 0.76 m2) - SAMSUNG reversible air-conditioning - Floor: Parefeuille - Wall: Paint and Stone - 1 2V PVC DV SUD high window with electric shutter same color as wooden shutters and 1 2V ALU bay window with electric shutter same color with remote control - 1 transom on staircase
- Terrace to NORTH: 3.38 x 3.27 = 11.09 m2 + 3.43 x 4.51 = 15.48m2 Total = 26.57 m2 - Water point with sink and summer kitchen unit - Roof completely redone.
The village is highly sought-after and peaceful. Its residents feel privileged and secure. You are 30 km from Marignane airport (31 minutes by car) and 66 km from Marseille TGV station. 11 km from Salon-de-Provence (10 minutes by car) and 38 km from Saint-Rémy de Provence (45 minutes by car), 5 km from Saint Chamas, 23 km from Fos-sur-Mer, 29 km from Port de Bouc, and 9.5 km from Istres. You're also very close to the Etang de Berre.
------
Information about risks to which this property is exposed is available on the Géorisques website : https://www.georisques.gouv.fr
*Property details are for information only and have no contractual value. Leggett Immobilier cannot be held responsible for any inaccuracies that may occur.
**The currency conversion is for convenience of reference only.