Register to attend or catch up on our 'Buying in France' webinars -
REGISTER
Register to attend or catch up on our
'Buying in France' webinars
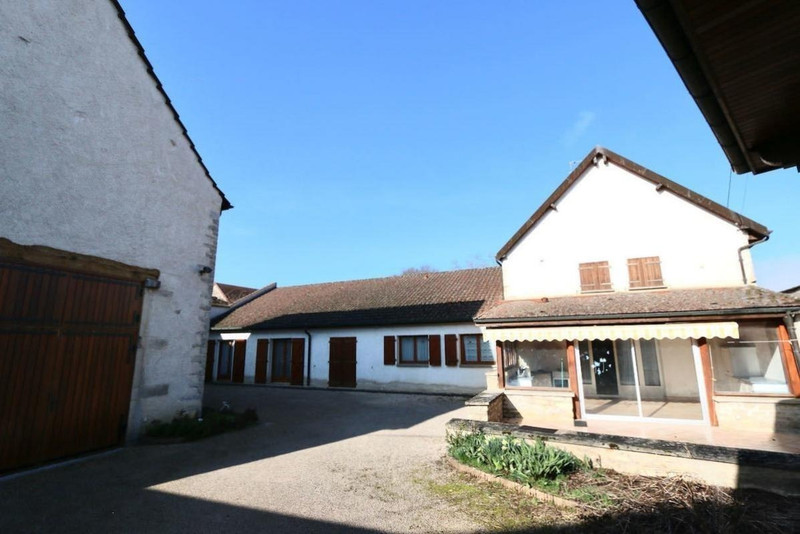
Ask anything ...

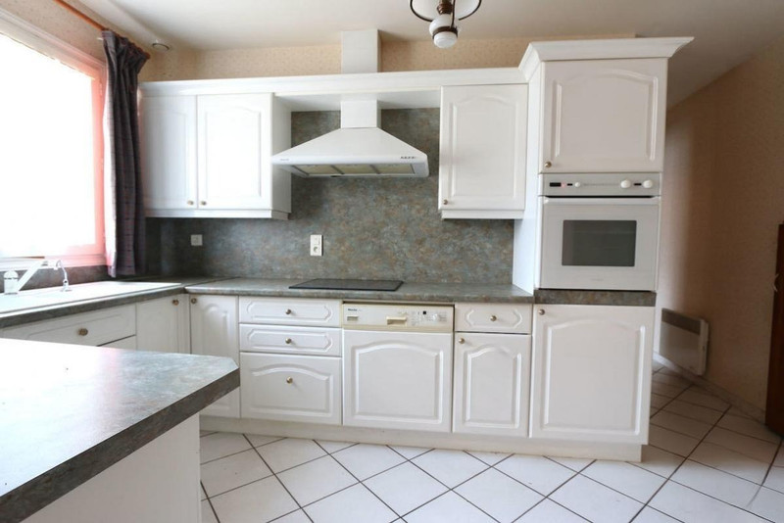
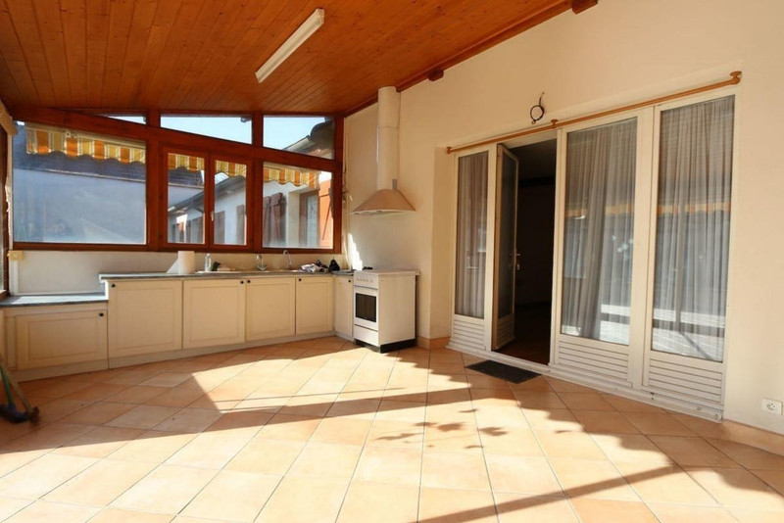
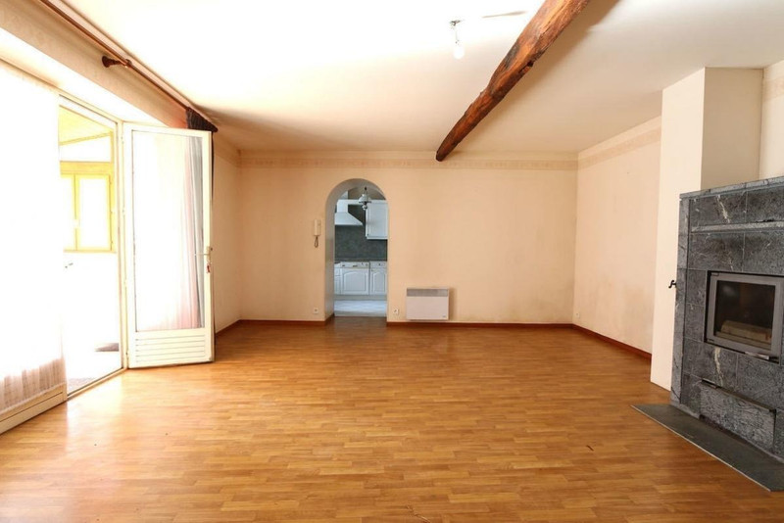
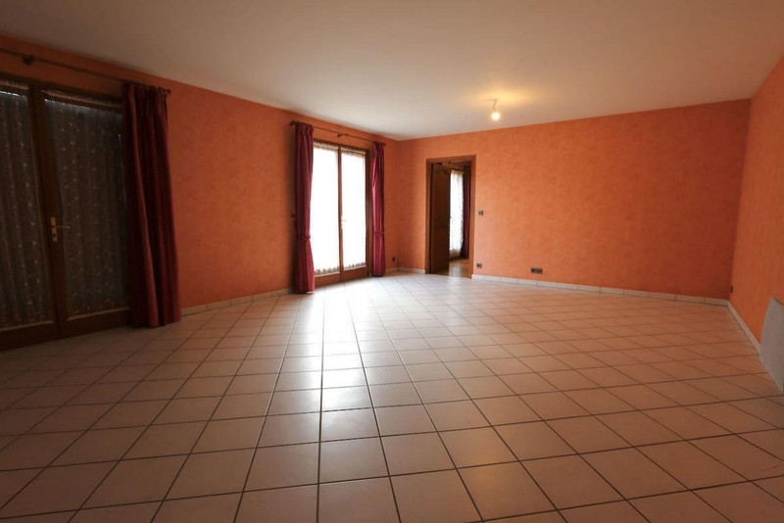
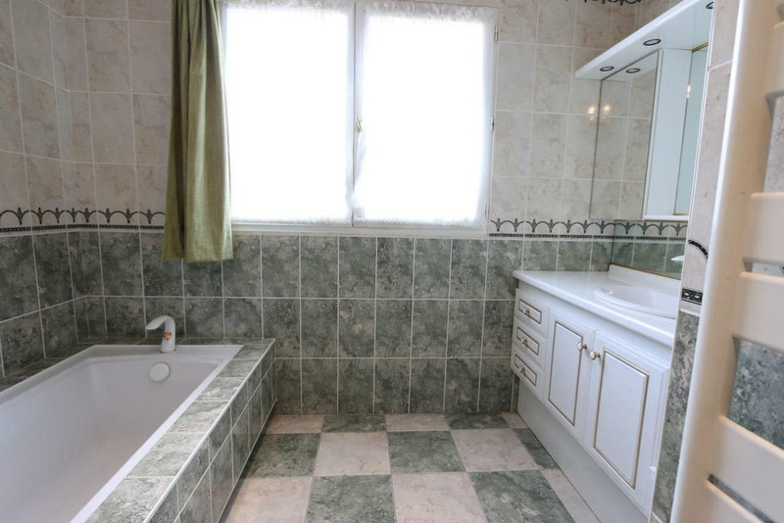
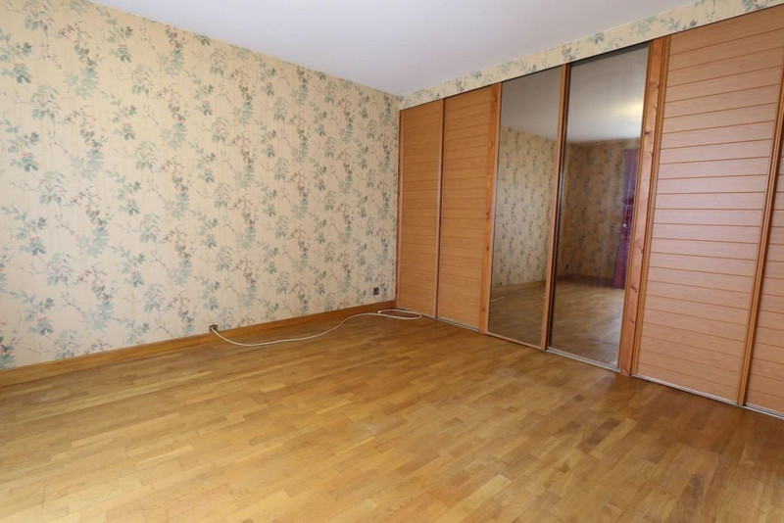
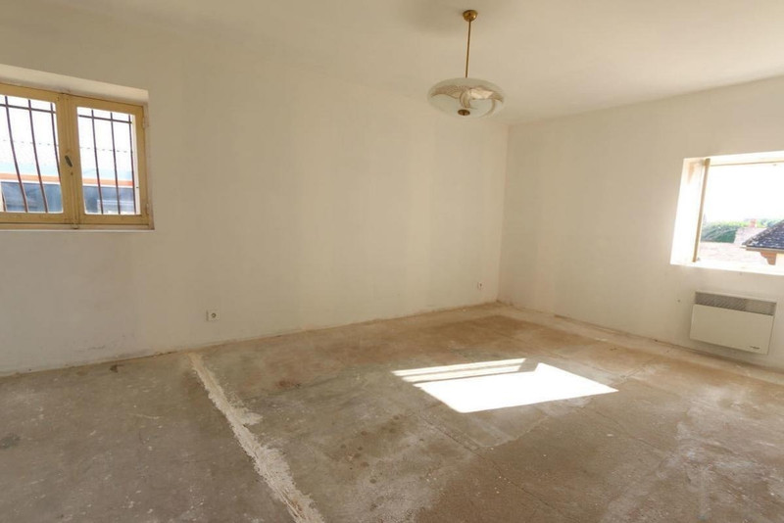
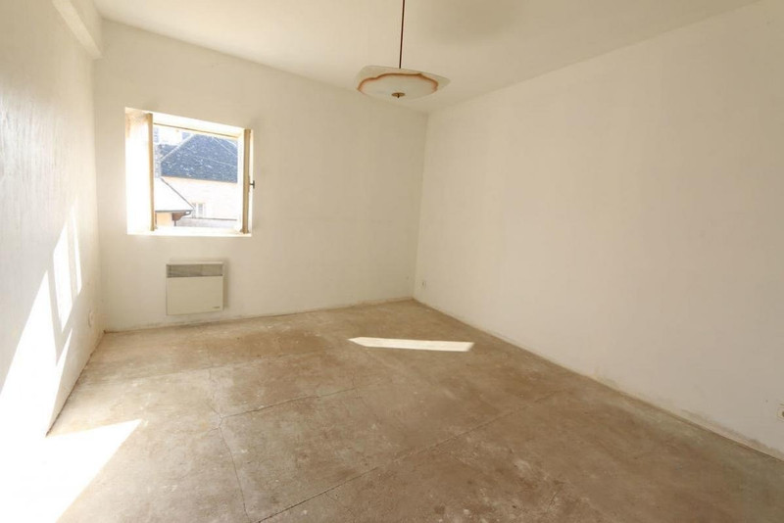
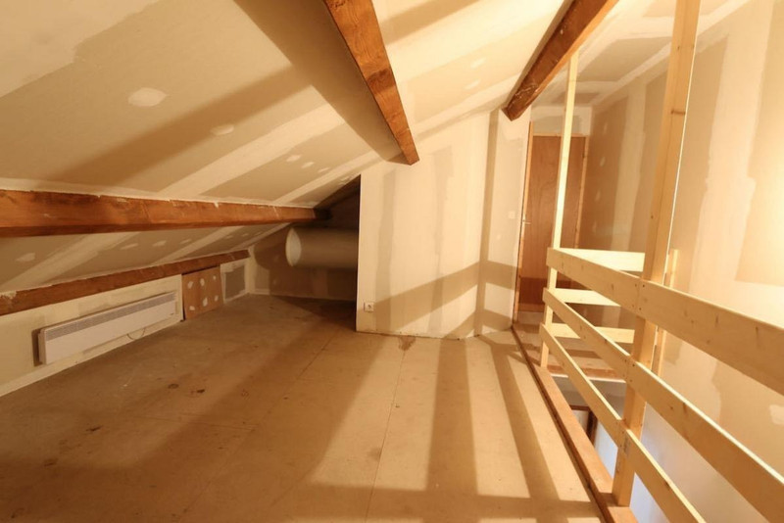
| Price |
€249 000
agency fees to be paid by the seller |
Ref | A27500LB21 |
|---|---|---|---|
| Town |
CORCELLES-LES-ARTS |
Dept | Côte-d'Or |
| Surface | 143 M2* | Plot Size | 515 M2 |
| Bathroom | 1 | Bedrooms | 3 |
| Location |
|
Type |
|
| Features |
|
Condition |
|
| Share this property | Print description | ||
 Voir l'annonce en français
Voir l'annonce en français
|
|||
6 km from Meursault, this family home renovated in the late 90's with 3 bedrooms including one on the ground floor offers extension possibilities with its large barn. A sunny conservatory, an enclosed courtyard with a well, a workshop and cellar. Between Beaune and Chagny. The courtyard is entered via a side gate or an electric gate, with the conservatory opening onto the house on the right and a very high barn on the left.
In front, a tiled terrace with an electric awning opens onto the unheated 22 m² conservatory. From here, you enter the living room, with an oak beam running across the ceiling and a Tulikivi pellet stove in the middle, for extra warmth. A north-facing window is currently closed by a cupboard and could bring more light into this living room, which has natural light from the conservatory.
From this room, you enter the extension built between 1994 and 1999.
It begins with a white fitted kitchen, followed by a bathroom, a toilet, a beautiful 35 m² dining room and, at the far end, a bedroom.
The east-facing windows and double-glazed wooden doors let in plenty of light, opening onto the courtyard with no vis à vis.
Parquet flooring in the living room and bedroom, and tiled floors in the other rooms.
Next to the bathroom, a staircase leads up to the 2 bedrooms above the dining room and a storage area with WC in the extension's attic. At the far end, two attics could be converted into a 4th bedroom with a bathroom.
The upstairs floor has not yet been finished, and the north and east-facing windows are single-glazed.
In the courtyard, a stone barn divided into 2 with a 37 m² garage and workshop and a 36 m² cellar. The floor is Burgundy flagstone, and the height to the ridge is 10 m. Read more ...
6 km from Meursault, this family home renovated in the late 90's with 3 bedrooms including one on the ground floor offers extension possibilities with its large barn. A sunny conservatory, an enclosed courtyard with a well, a workshop and cellar. Between Beaune and Chagny. The courtyard is entered via a side gate or an electric gate, with the conservatory opening onto the house on the right and a very high barn on the left.
In front, a tiled terrace with an electric awning opens onto the unheated 22 m² conservatory. From here, you enter the living room, with an oak beam running across the ceiling and a Tulikivi pellet stove in the middle, for extra warmth. A north-facing window is currently closed by a cupboard and could bring more light into this living room, which has natural light from the conservatory.
From this room, you enter the extension built between 1994 and 1999.
It begins with a white fitted kitchen, followed by a bathroom, a toilet, a beautiful 35 m² dining room and, at the far end, a bedroom.
The east-facing windows and double-glazed wooden doors let in plenty of light, opening onto the courtyard with no vis à vis.
Parquet flooring in the living room and bedroom, and tiled floors in the other rooms.
Next to the bathroom, a staircase leads up to the 2 bedrooms above the dining room and a storage area with WC in the extension's attic. At the far end, two attics could be converted into a 4th bedroom with a bathroom.
The upstairs floor has not yet been finished, and the north and east-facing windows are single-glazed.
In the courtyard, a stone barn divided into 2 with a 37 m² garage and workshop and a 36 m² cellar. The floor is Burgundy flagstone, and the height to the ridge is 10 m.
------
Information about risks to which this property is exposed is available on the Géorisques website : https://www.georisques.gouv.fr
*Property details are for information only and have no contractual value. Leggett Immobilier cannot be held responsible for any inaccuracies that may occur.
**The currency conversion is for convenience of reference only.