Register to attend or catch up on our 'Buying in France' webinars -
REGISTER
Register to attend or catch up on our
'Buying in France' webinars
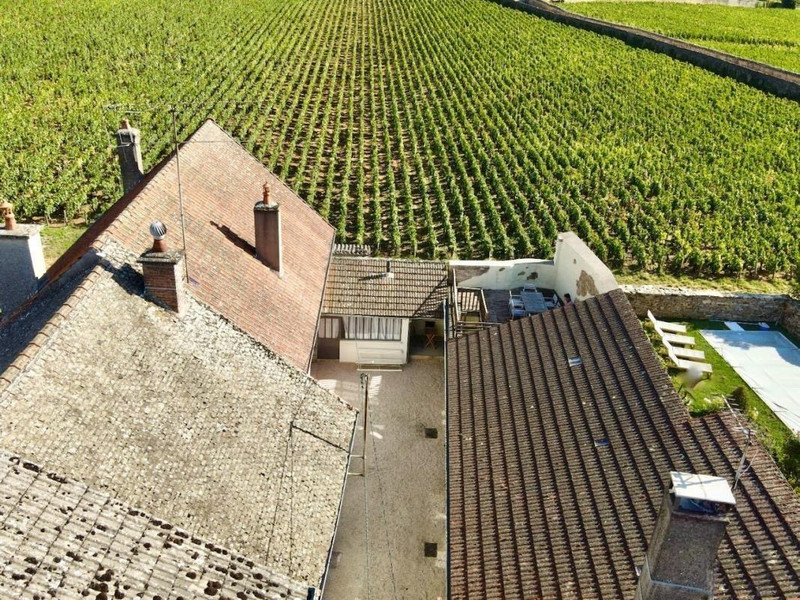
Ask anything ...

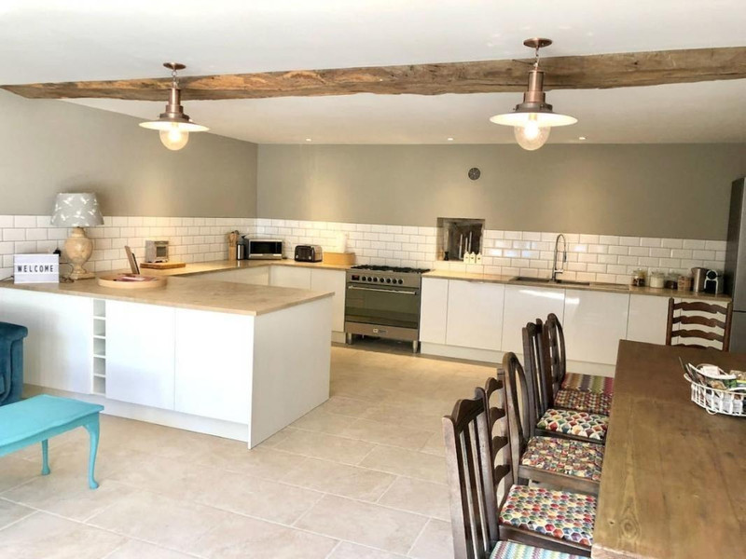
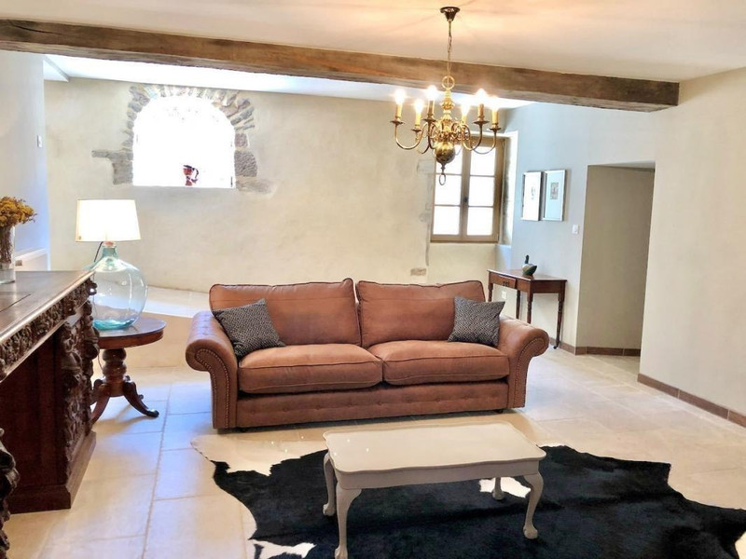
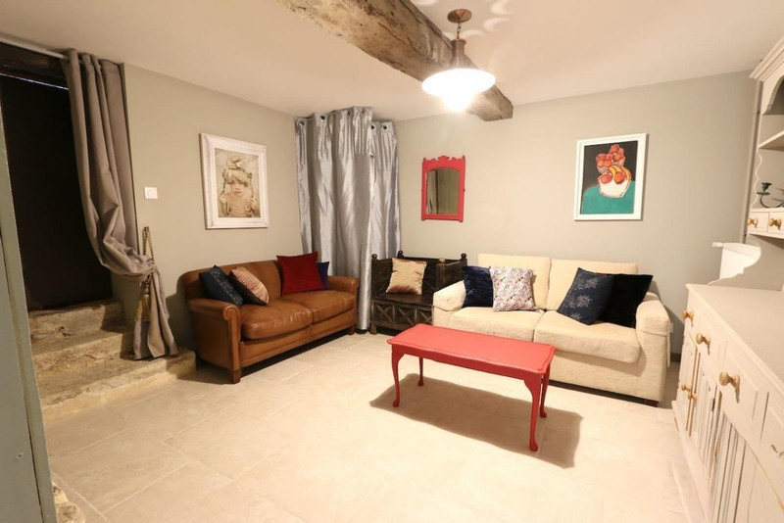
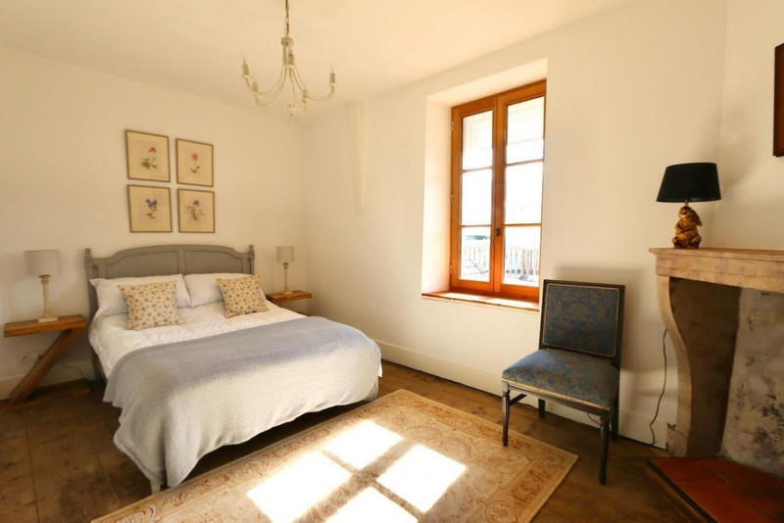
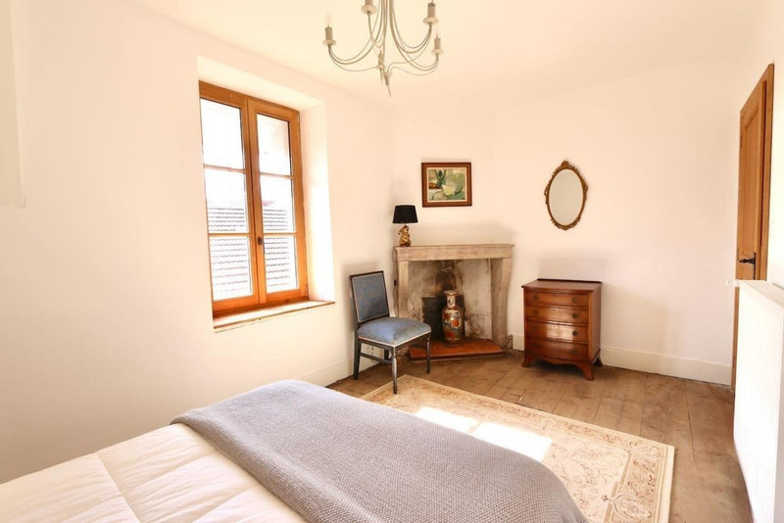
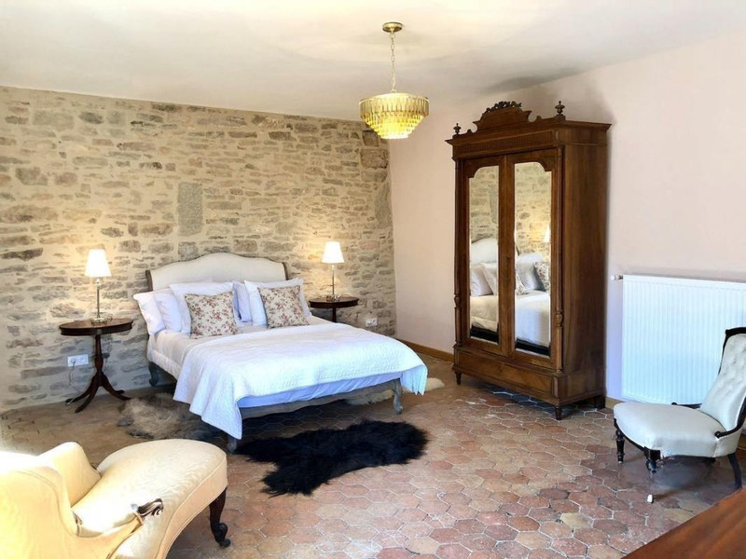
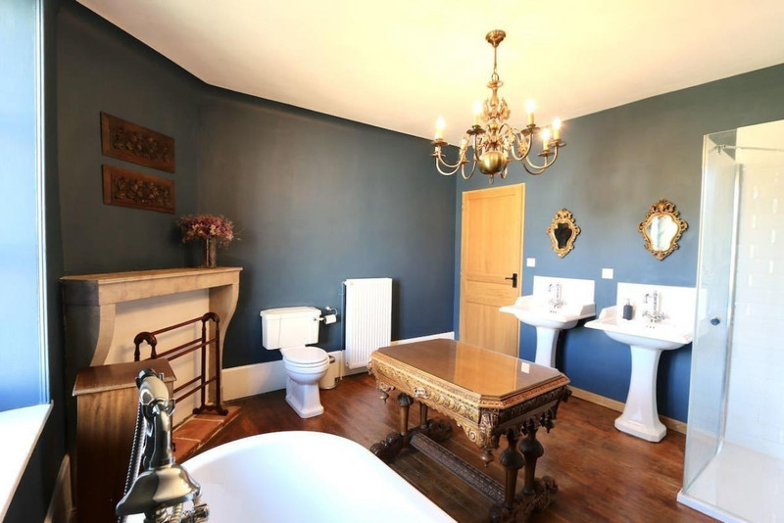
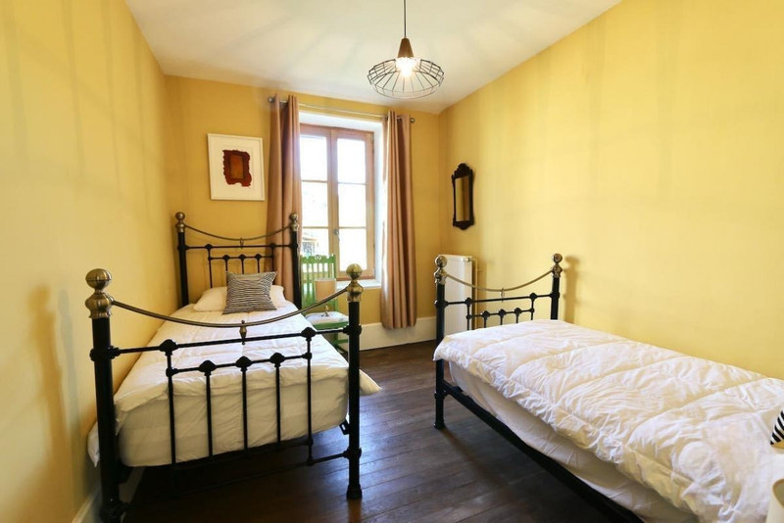
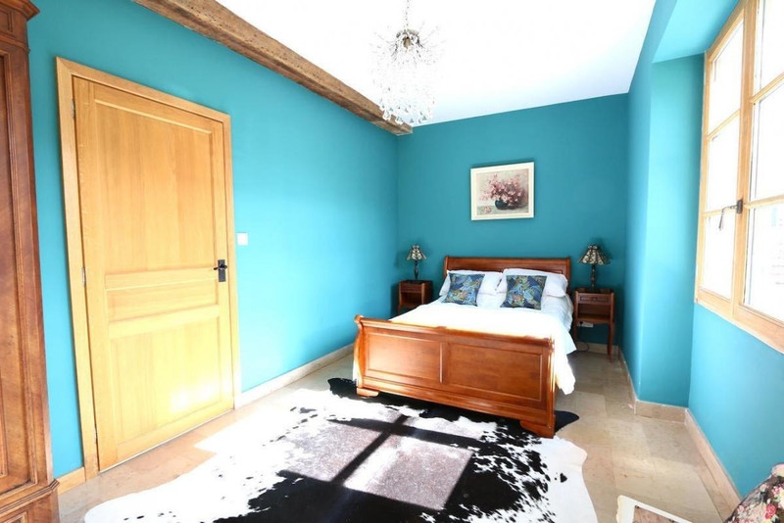
| Price |
€695 000
agency fees to be paid by the seller |
Ref | A27488LB21 |
|---|---|---|---|
| Town |
POMMARD |
Dept | Côte-d'Or |
| Surface | 221 M2* | Plot Size | 380 M2 |
| Bathroom | 2 | Bedrooms | 5 |
| Location |
|
Type |
|
| Features |
|
Condition |
|
| Share this property | Print description | ||
 Voir l'annonce en français
Voir l'annonce en français
|
|||
On the edge of Pommard, this old winemakers stone house has been entirely renovated. The terrace overlooking the vineyard is a must for wine lovers. With an enclosed private courtyard, the 5-bedroom family house has kept all its original features: oakwood beams, terracotta tiles and parquet floors A gate at the end of a passageway opens onto the enclosed courtyard. To the right the open barn and to the left the family house. There are 3 doors opening onto the house: an old oakwood door leading to the entrance hall, a French door opening onto the kitchen and an upstairs door leading to one of the bedrooms.
The oakwood door leads into a wide entrance also used as a “snug” to lounge around and read a book. Here, a first door opens onto a large toilet with wash basin and another door to the wine cellar.
From there, a passageway leads to a large living room with two small windows west-facing and two large windows looking onto the courtyard on the east side. One can appreciate the oakwood beams, the stone around the original half circle window and the ramp going to the kitchen which was used in the past to roll down the wine barrels.
The kitchen is spacious with a lounging corner and a dining area for a large table. The high-quality kitchen furniture is white and sober, with Burgundian stone tops and the best appliances. The French doors bring in a lot of light from the east and open onto the sunny courtyard.
In the corner of the kitchen, an L-shaped staircase leads to the laundry/boiler room to the right, and to the bedrooms, to the left. A long central corridor takes you first to a very large family bathroom with bath, shower, toilet and two wash basins. Then two doors either side of the corridor open onto bedrooms which are spacious with original floors, wood or terracotta tiles and original, not used, fireplaces in some of the rooms. At the end of the corridor a master bedroom with view on the courtyard and the vineyards, with its own separate reading room as well as a large bathroom with toilet.
If one decides to transform the attic space, with beautiful beam structure and truss, into living space, subject to permission, the reading room has been planned for a future staircase leading up to this second floor. Currently, the attic can be reached via the original attic stairs situated at the beginning of the corridor.
Back in the courtyard, in front of the house at the entrance, is a workshop/atelier with an attic which could be transformed or used as storage. Further on is an open barn transformed into a carport for 2 cars and a space covering the free-standing pool as well as an eating area.
Above this space is a wooden terrace, in need of renovation, where one can enjoy a nice meal or just a good wine while contemplating the changing colors of the famous Burgundy vineyards. Read more ...
On the edge of Pommard, this old winemakers stone house has been entirely renovated. The terrace overlooking the vineyard is a must for wine lovers. With an enclosed private courtyard, the 5-bedroom family house has kept all its original features: oakwood beams, terracotta tiles and parquet floors A gate at the end of a passageway opens onto the enclosed courtyard. To the right the open barn and to the left the family house. There are 3 doors opening onto the house: an old oakwood door leading to the entrance hall, a French door opening onto the kitchen and an upstairs door leading to one of the bedrooms.
The oakwood door leads into a wide entrance also used as a “snug” to lounge around and read a book. Here, a first door opens onto a large toilet with wash basin and another door to the wine cellar.
From there, a passageway leads to a large living room with two small windows west-facing and two large windows looking onto the courtyard on the east side. One can appreciate the oakwood beams, the stone around the original half circle window and the ramp going to the kitchen which was used in the past to roll down the wine barrels.
The kitchen is spacious with a lounging corner and a dining area for a large table. The high-quality kitchen furniture is white and sober, with Burgundian stone tops and the best appliances. The French doors bring in a lot of light from the east and open onto the sunny courtyard.
In the corner of the kitchen, an L-shaped staircase leads to the laundry/boiler room to the right, and to the bedrooms, to the left. A long central corridor takes you first to a very large family bathroom with bath, shower, toilet and two wash basins. Then two doors either side of the corridor open onto bedrooms which are spacious with original floors, wood or terracotta tiles and original, not used, fireplaces in some of the rooms. At the end of the corridor a master bedroom with view on the courtyard and the vineyards, with its own separate reading room as well as a large bathroom with toilet.
If one decides to transform the attic space, with beautiful beam structure and truss, into living space, subject to permission, the reading room has been planned for a future staircase leading up to this second floor. Currently, the attic can be reached via the original attic stairs situated at the beginning of the corridor.
Back in the courtyard, in front of the house at the entrance, is a workshop/atelier with an attic which could be transformed or used as storage. Further on is an open barn transformed into a carport for 2 cars and a space covering the free-standing pool as well as an eating area.
Above this space is a wooden terrace, in need of renovation, where one can enjoy a nice meal or just a good wine while contemplating the changing colors of the famous Burgundy vineyards.
------
Information about risks to which this property is exposed is available on the Géorisques website : https://www.georisques.gouv.fr
*Property details are for information only and have no contractual value. Leggett Immobilier cannot be held responsible for any inaccuracies that may occur.
**The currency conversion is for convenience of reference only.