Register to attend or catch up on our 'Buying in France' webinars -
REGISTER
Register to attend or catch up on our
'Buying in France' webinars
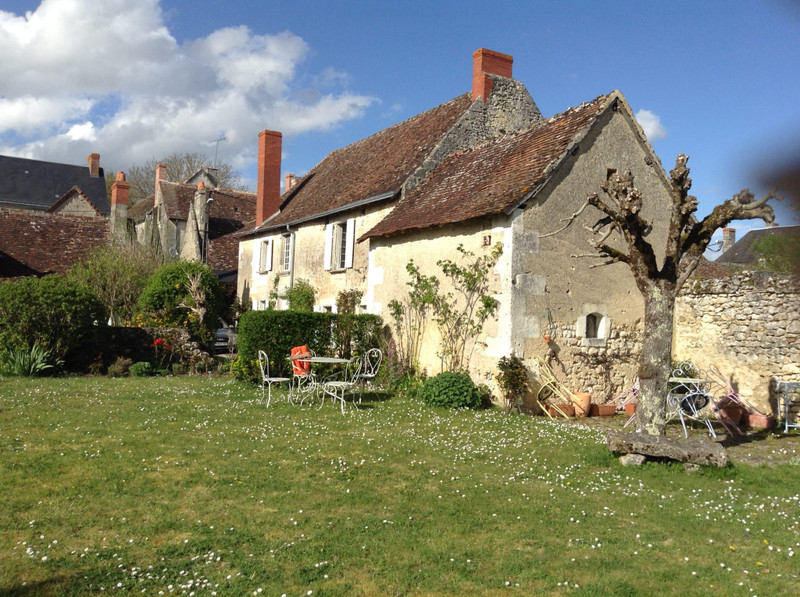

Ask anything ...

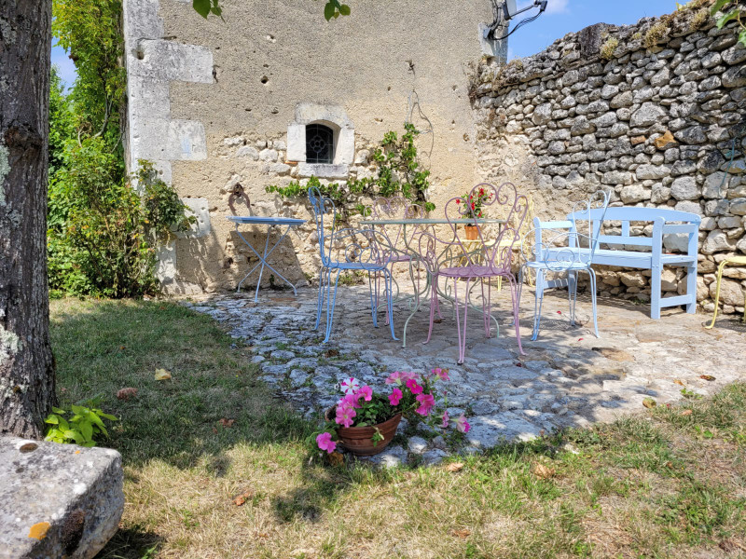
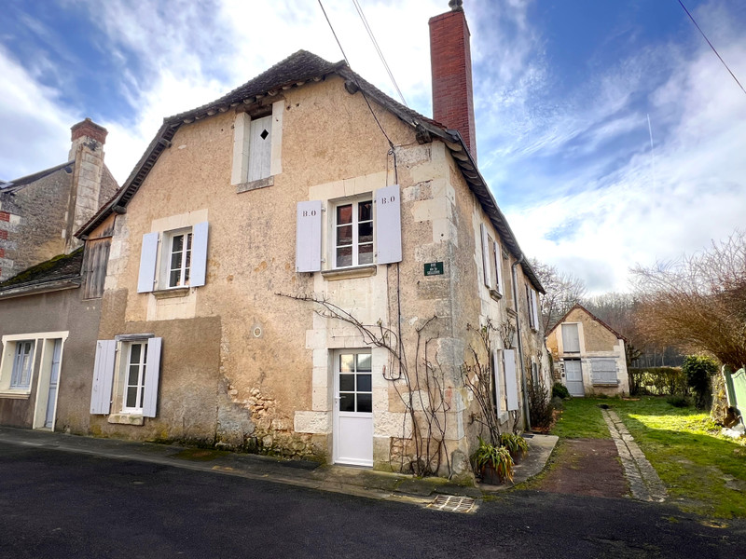
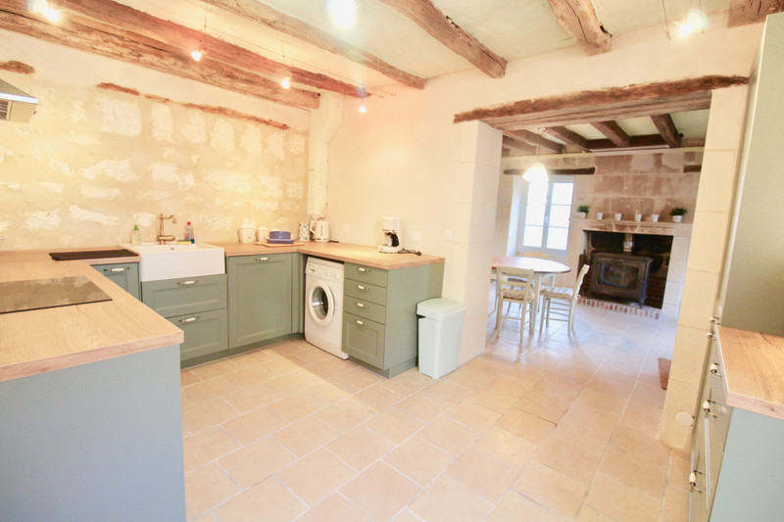
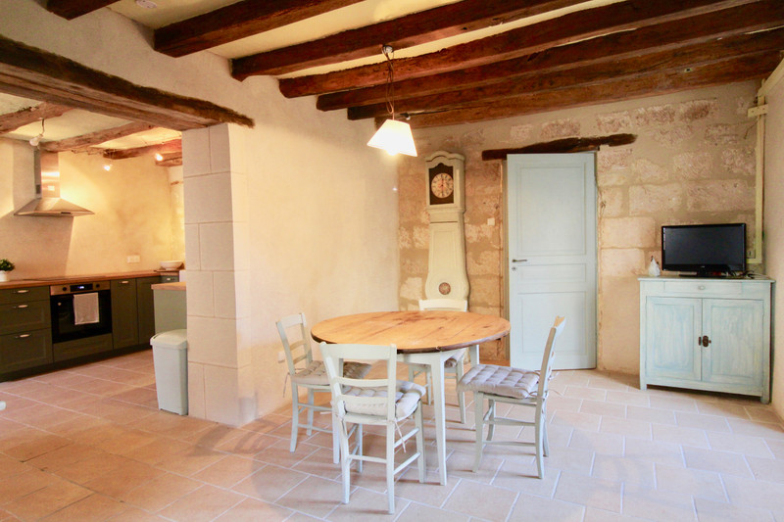
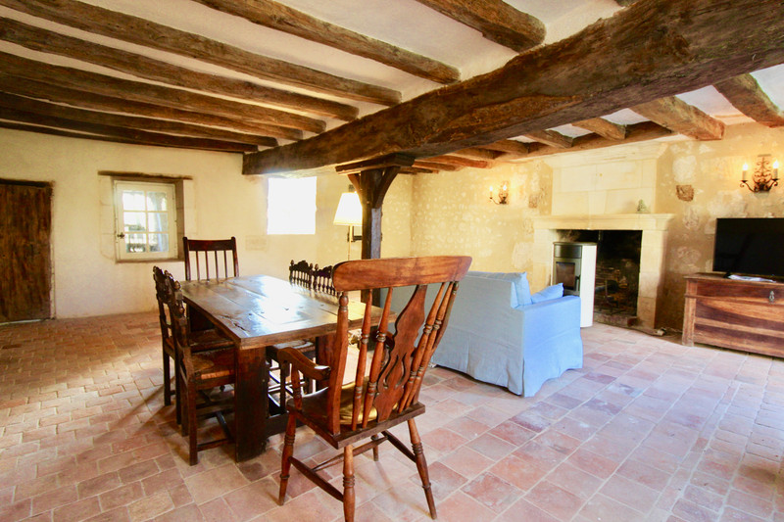
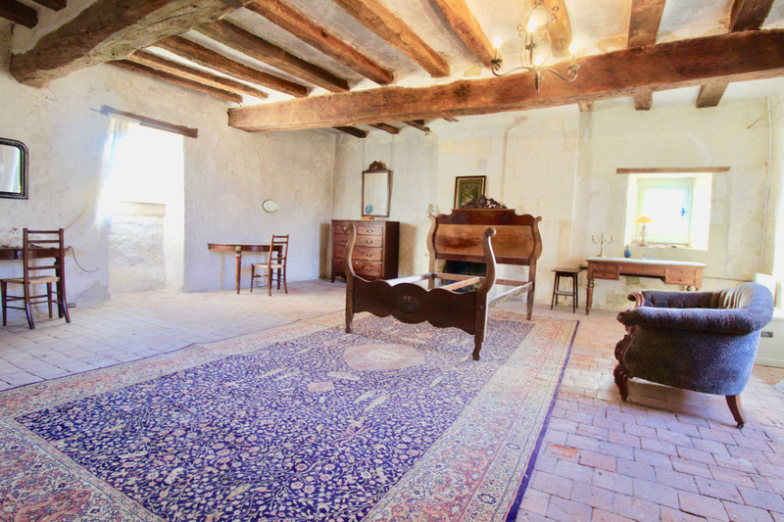
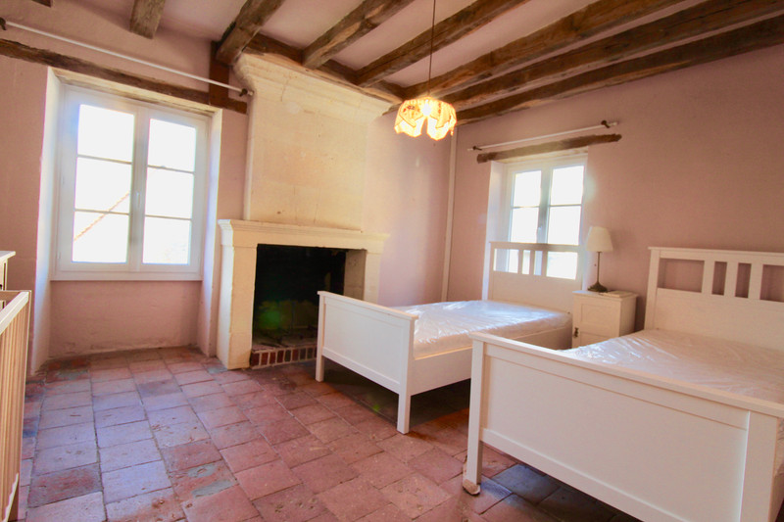
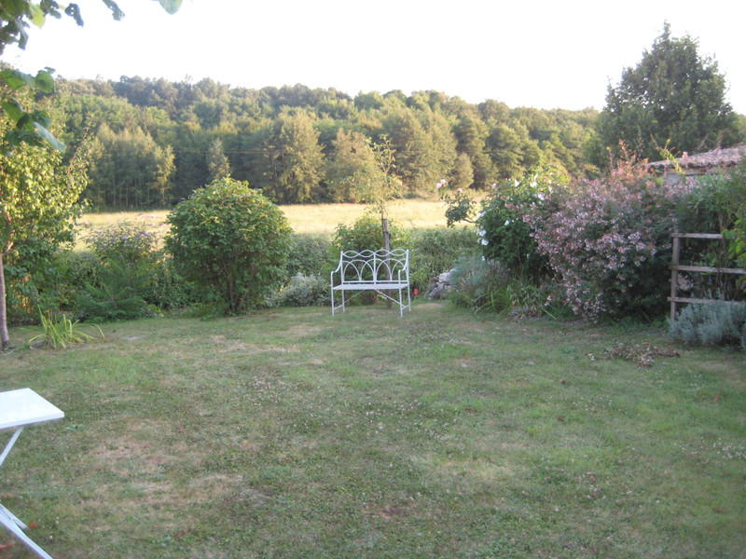
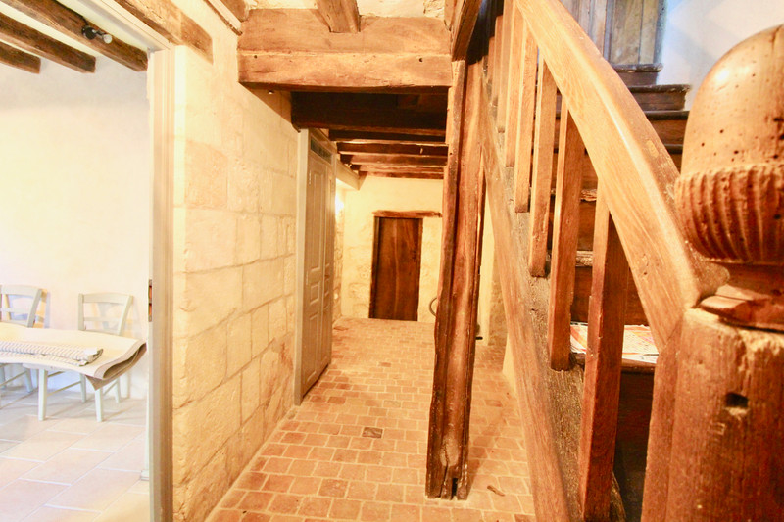
| Price |
€225 000
(HAI)**
**agency fees included : 7 % TTC to be paid by the buyer (€210 281 without fees) |
Ref | A27094CFI37 |
|---|---|---|---|
| Town |
PAULMY |
Dept | Indre-et-Loire |
| Surface | 180 M2* | Plot Size | 565 M2 |
| Bathroom | 2 | Bedrooms | 3 |
| Location |
|
Type |
|
| Features | Condition |
|
|
| Share this property | Print description | ||
 Voir l'annonce en français
| More Leggett Exclusive Properties >>
Voir l'annonce en français
| More Leggett Exclusive Properties >>
|
|||
This cute, spacious countryside home sits in a tranquil location and has been renovated downstairs with a brand-new kitchen and appliances, it is ready to move into. Very good-sized rooms reveal many character features, and for those wishing to renovate further, the entire loft space could become a magnificent master bedroom, as well as extra potential living space downstairs.
Paulmy is a small village in the Indre-et-Loire near Loches, with immediate facilities such as a bread machine, tennis court and football pitch.
Ligeuil is a 5 minute drive for further amenities, including shops. The towns of Loches and Châtellerault are 20 and 30 km away respectively.
Tours is 60km away, with airport links to the U.K and TGV station with links to Paris.
The ferry port of Ouistreham, Caen, is approx. a 3 hour drive.
Read more ...
The house
Ground floor –
-Entrance hall (14.4m2) with tommette (traditional terracotta) flooring.
-Dining room (12.8m2) with pale tiled flooring, double glazed windows, exposed stone walls and beams, and a fireplace complete with wood burning stove. PVC door out to road side. Open plan through to…
-Kitchen (12.9m2) with same pale tiled flooring, brand-new IXINA fitted kitchen with appliances including oven, hob, dishwasher, washing machine, fridge/freezer. Butler sink and wooden worktops, exposed stone walls and original beams.
-Sitting room (46.2m2) tommette tiled flooring, exposed beams and stone walls. Fireplace with new pellet burner, door leading out to garden.
-Currently a workshop (21.2m2) next to kitchen through a stable door, with tiled floor, fireplace and leading to the cellar. Could remain a workshop/store- room or could be refurbished into a living space.
-Cellar (16.3m2) with exposed beams, stone walls, tiled floor, door leading back through to hallway.
First floor-
-Master bedroom (46.2 m2) with tommette tiled flooring, exposed beams, fireplace, stone walls, electric radiator.
-Family bathroom (8m2) with tommette tiled flooring, painted beams, storage cupboards, with shower, WC and basin and heated towel rail.
-Bedroom 2 (15.8m2) with tommette tiled flooring, exposed beams, fireplace, 2 double glazed windows, electric radiator, leading through to…
-Bedroom 3 (interconnecting) (9.9m2) with tommette tiled flooring, exposed beams, electric radiator with
-En suite bathroom from bedroom 3 (3.3m2) with tommette tiled flooring, shower, WC, basin and heated towel rail.
Second floor-
-Entire loft space currently shut off; could be renovated to create further bedroom space.
Outbuildings-
-12.8m2 with tommette tiled flooring and 2 windows, currently used as a shed. Hayloft above accessible via outside hatch.
Garden-
-House set in grounds of 565m2, with a garden surrounded by floral bushes to the side, and a small stream running past at the bottom of the garden with countryside views beyond.
Technical –
-Mains drainage, mix of electric heating upstairs and a new pellet burner downstairs, majority of windows in PVC double glazed.
Recent works and improvements include: a brand new custom kitchen and appliances, all new radiators and pellet burner, brand new electric hot water tank, brand new windows and doors, new electrical panels all completed in 2023 with documentation and warranties.
Can be sold furnished.
All measurements are approximate. Further photos and floorplans available on request.
------
Information about risks to which this property is exposed is available on the Géorisques website : https://www.georisques.gouv.fr
*Property details are for information only and have no contractual value. Leggett Immobilier cannot be held responsible for any inaccuracies that may occur.
**The currency conversion is for convenience of reference only.