Next webinar : How could the UK election impact your French plans?
REGISTER NOW
Next webinar : How could the UK election impact your French plans? - Register NOW
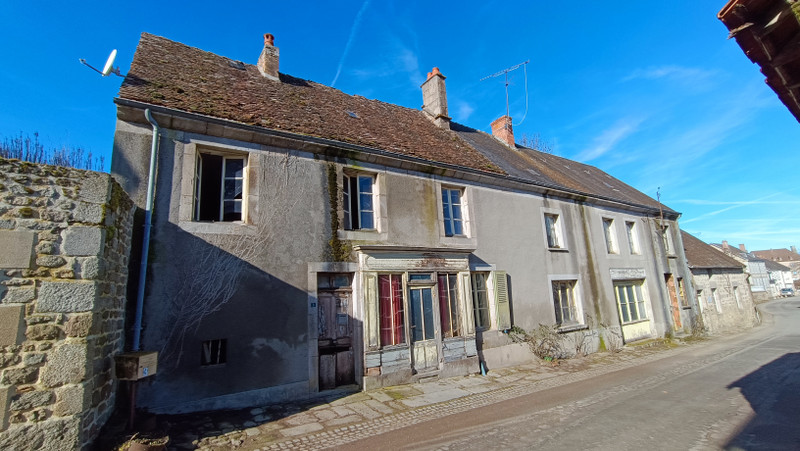


Search for similar properties ?

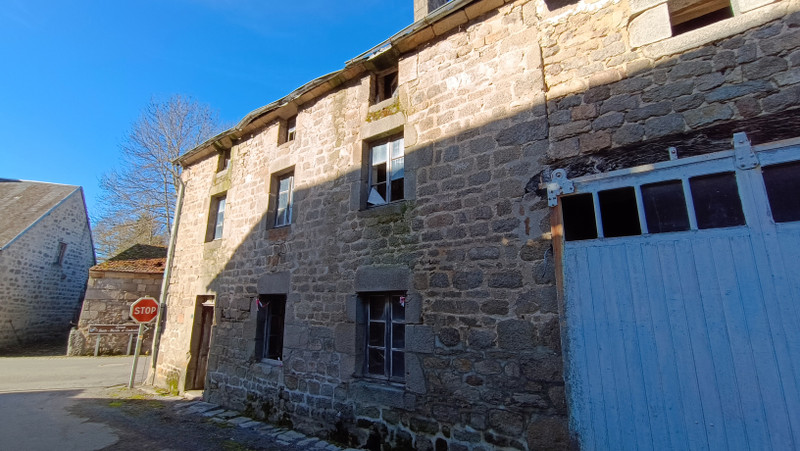
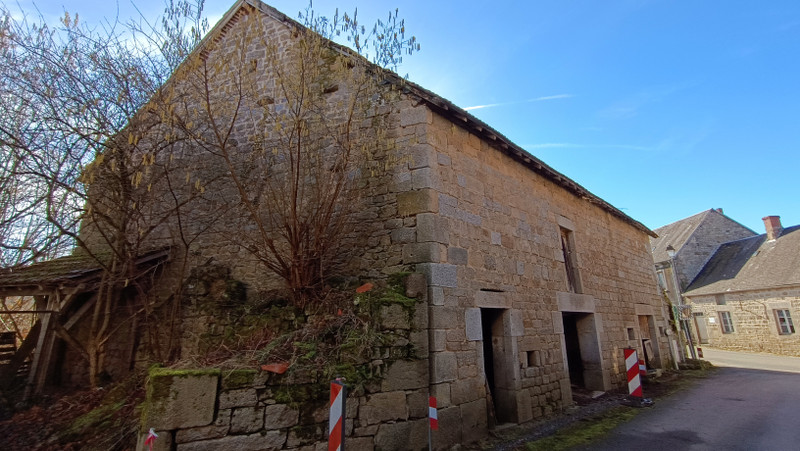
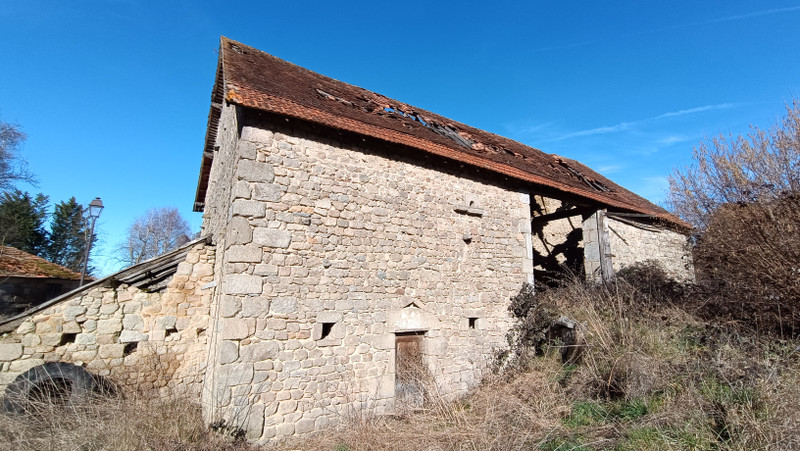
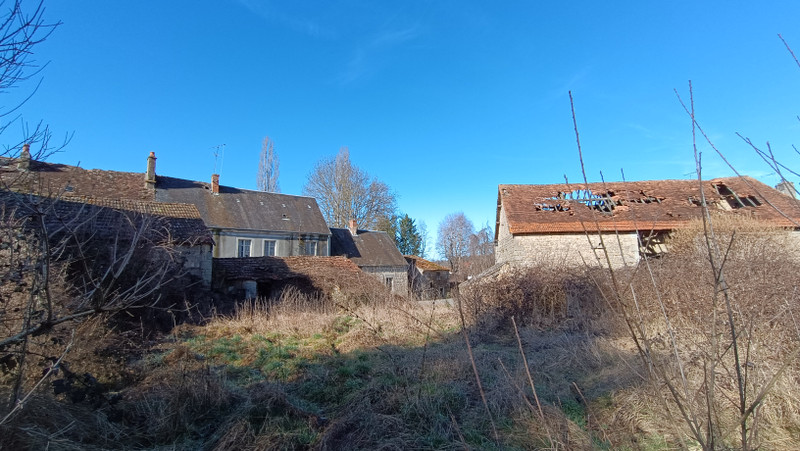
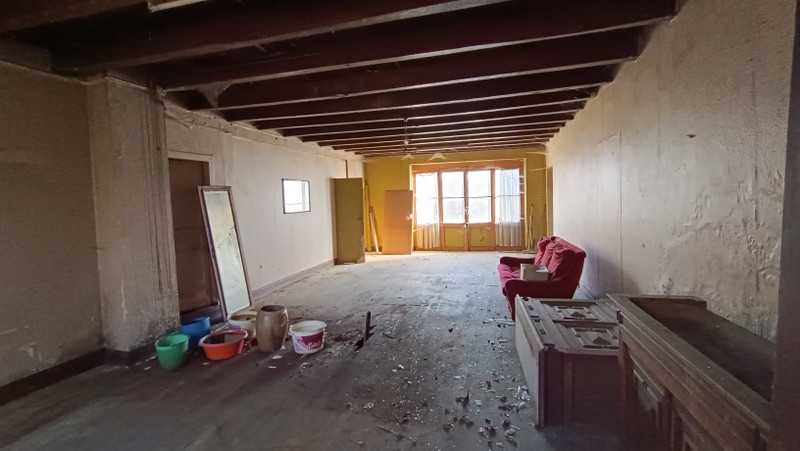
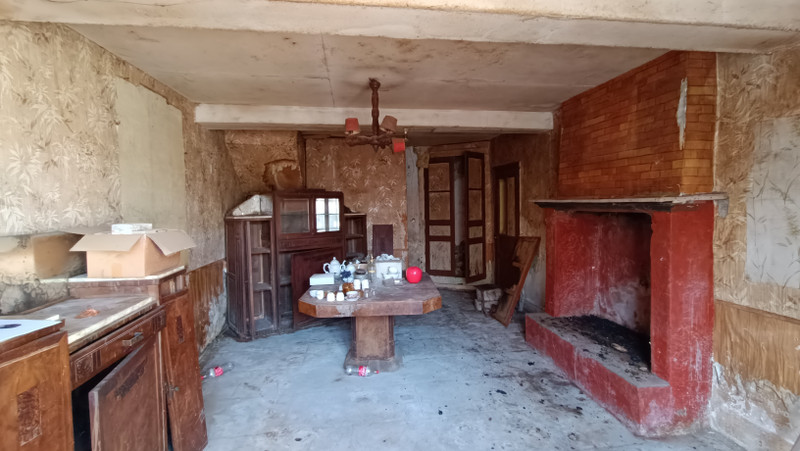
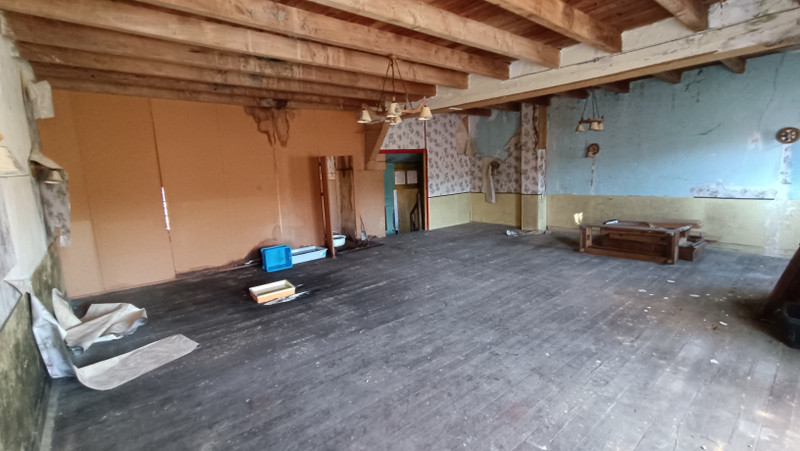
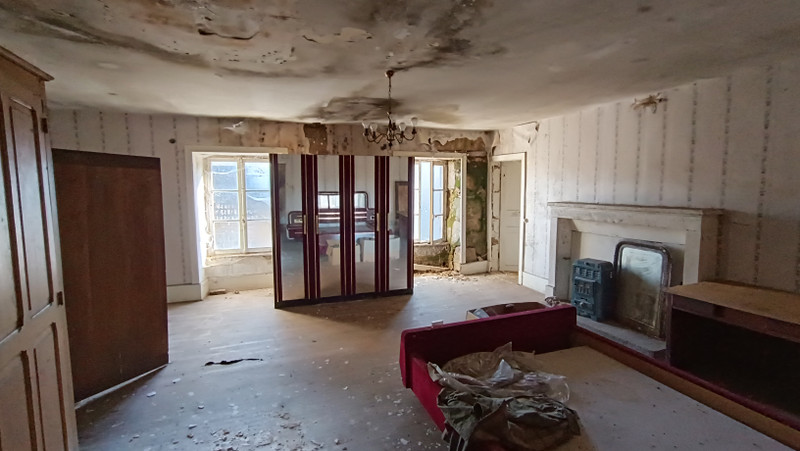
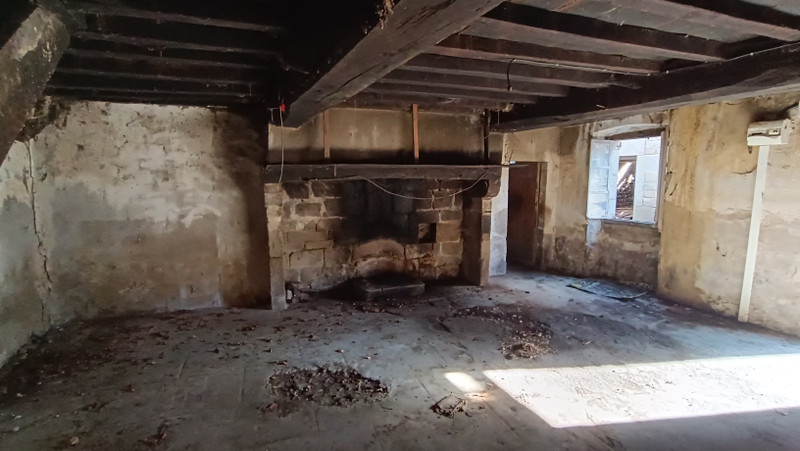
| Ref | A26932MRS23 | ||
|---|---|---|---|
| Town |
AUZANCES |
Dept | Creuse |
| Surface | 350 M2* | Plot Size | 2654 M2 |
| Bathroom | 1 | Bedrooms | 7 |
| Location |
|
Type |
|
| Features | Condition |
|
|
| Share this property | Print description | ||
 Voir l'annonce en français
| More Leggett Exclusive Properties >>
Voir l'annonce en français
| More Leggett Exclusive Properties >>
|
|||
This big property contains a big semi-detached house (old 'auberge', approx 350 m2) with a huge room of 55 m2 that used to be a dancing hall, a small 2 bedroom house (approx 100 m2), a separate barn and several other outbuildings. The buildings all require a complete renovation, including all the roofs. The property is located in a lovely, quiet village with a few daily amenities, at approx 14 km from Auzances with all daily amenities, 20 km from 'tapestry town' Aubusson, 80 km from Clermont-Ferrand (international airport), 107 km from Limoges (international airport) and 80 km from Mont Dore (ski slopes, Puy de Dôme). In the Creuse Limousin. Read more ...
House 1 (big house):
On the ground floor:
- Hall
- Kitchen with stone fireplace (approx 32 m2)
- Dining room with stone fireplace (approx 26 m2)
- Big room (previous dancing room) (approx 55 m2)
- Room
- Second entrance
- 2 (vaulted) cellars
Between ground floor and first floor:
- Room with sink
First floor:
- 5 bedrooms
- bathroom with toilet
Attic
Outbuildings:
- Shed in back garden
- Barn with attached outbuilding with old bread oven opposite the house with attached land behind
House 2 (small house):
Ground floor:
- Room with stone fireplace (approx 33.5 m2)
- Room (approx 15.5 m2)
First floor:
- Landing
- 2 rooms
Attic
Outbuildings:
- Barn opposite the house (2 pieces: approx 50.5 and 27 m2) with attached shed and field with well behind the barn
Both houses are connected to mains drainage.
The houses don't have heating, they aren't insulated, the roofs will need redoing, it is a complete renovation.
------
Information about risks to which this property is exposed is available on the Géorisques website : https://www.georisques.gouv.fr
*These data are for information only and have no contractual value. Leggett Immobilier cannot be held responsible for any inaccuracies that may occur.*
**The currency conversion is for convenience of reference only.
DPE not required