Next webinar : How could the UK election impact your French plans?
REGISTER NOW
Next webinar : How could the UK election impact your French plans? - Register NOW
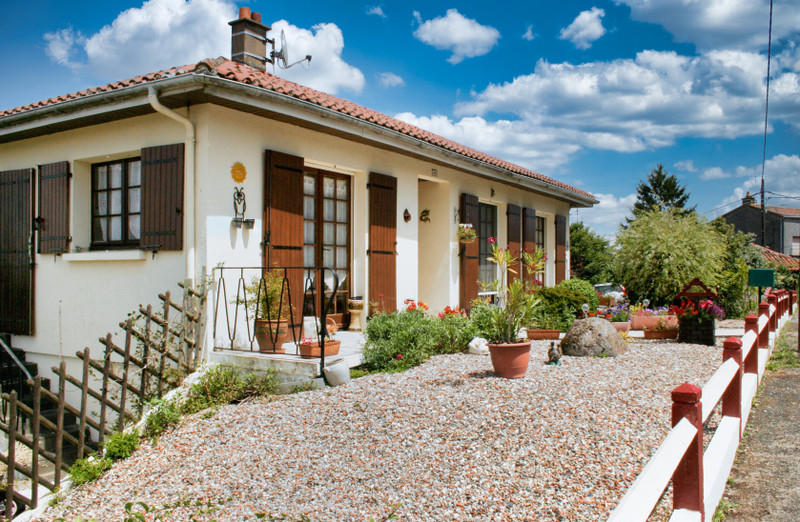


Search for similar properties ?

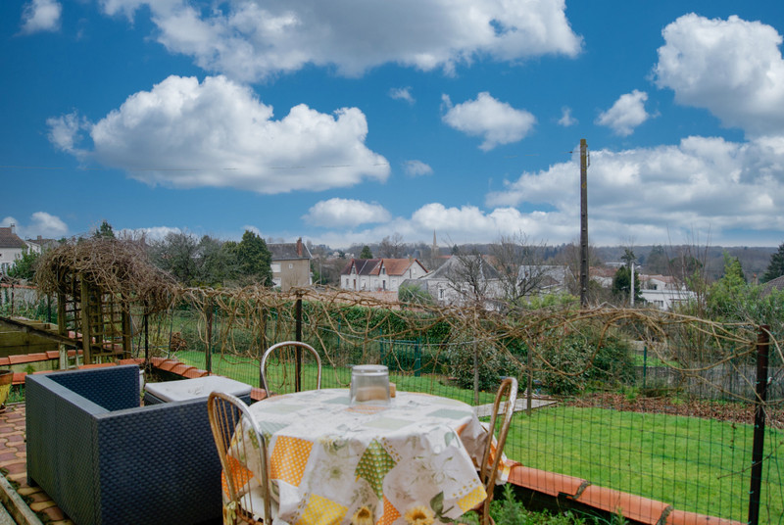
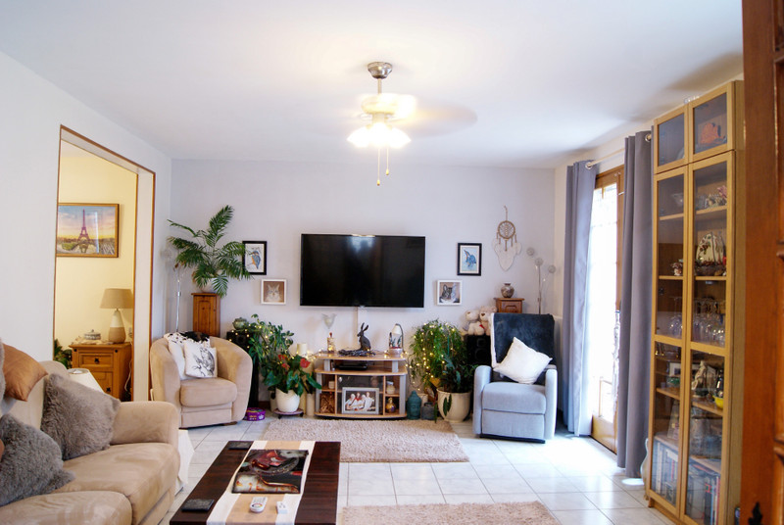
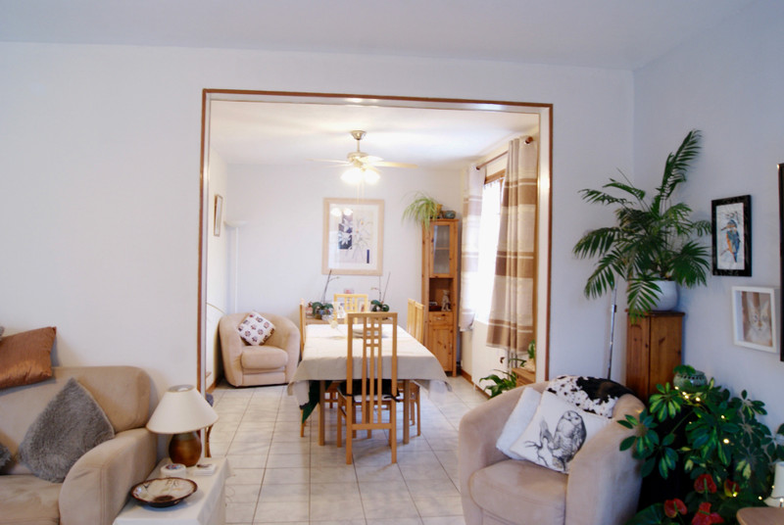
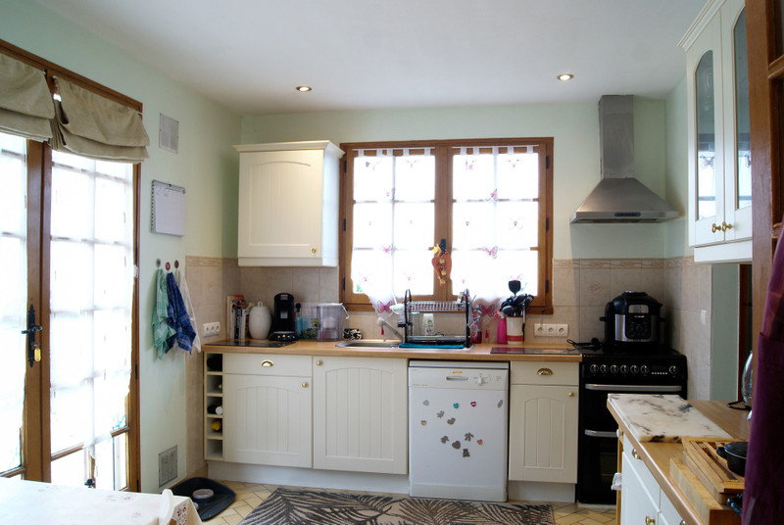
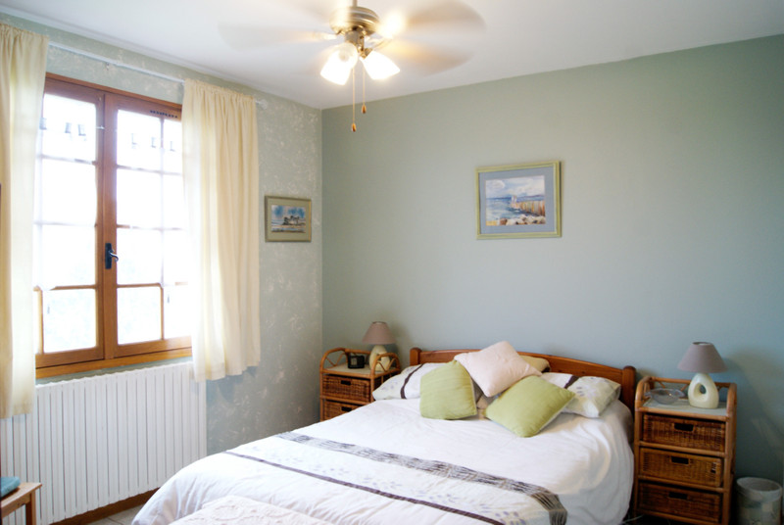
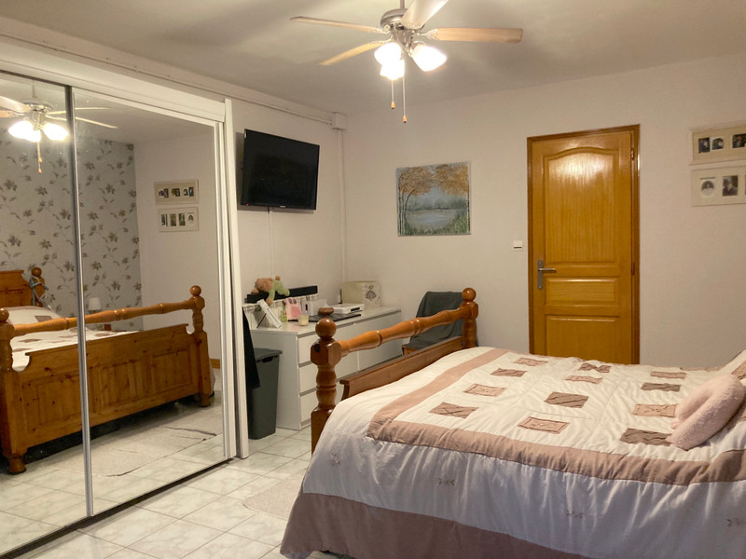
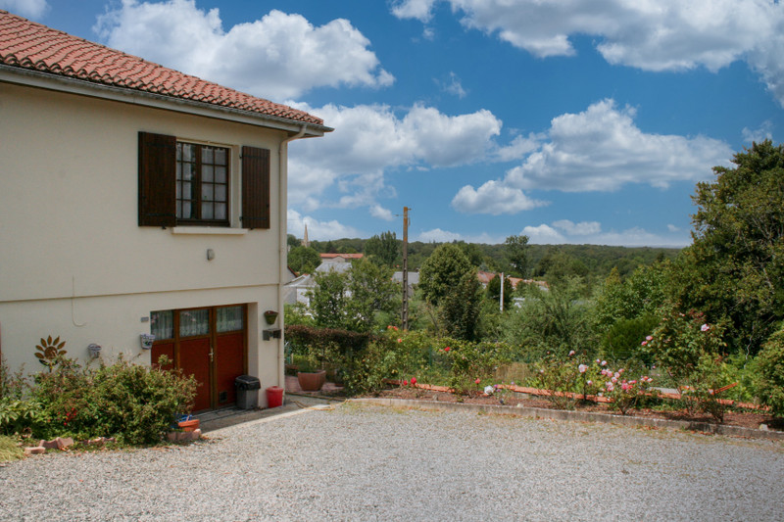
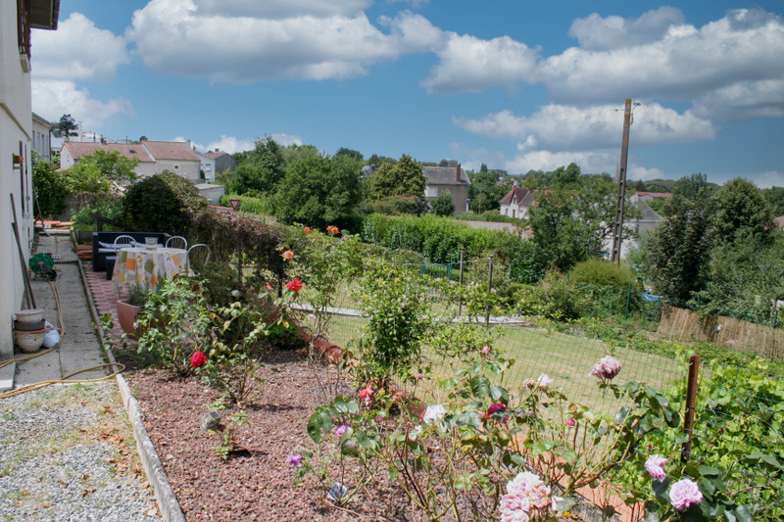
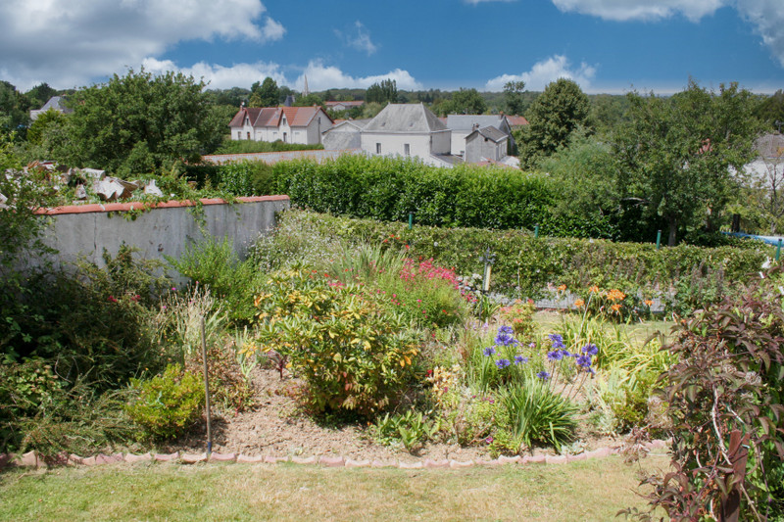
| Ref | A26714NHA79 | ||
|---|---|---|---|
| Town |
L'ABSIE |
Dept | Deux-Sèvres |
| Surface | 89 M2* | Plot Size | 1063 M2 |
| Bathroom | 2 | Bedrooms | 3 |
| Location |
|
Type |
|
| Features | Condition |
|
|
| Share this property | Print description | ||
 Voir l'annonce en français
| More Leggett Exclusive Properties >>
Voir l'annonce en français
| More Leggett Exclusive Properties >>
|
|||
Ideally situated, this property features two double bedrooms on the ground floor and an additional spacious bedroom with an ensuite in the basement. Its proximity to the village centre makes it a perfect choice for either a permanent residence or a holiday home. Read more ...
The HOUSE is composed of:
ENTRY (7m²): Leads to
KITCHEN (12m²): patio doors open to the front terrace
UTILITY ROOM (4m²): with a back door and storage space
LOUNGE (25m²): boasts two sets of patio doors opening to the front terrace
DINING ROOM (12m²): a window to the side enhances the dining area
WC (1m²): includes a toilet and washbasin
BEDROOM 1 (10m²): with window to the side
BEDROOM 2 (11m²): overlooks the garden
BATHROOM (4m²): Equipped with a bath and washbasin
STAIRS lead to the basement:
BEDROOM 3 (24m²) with ENSUITE (4m²) which includes a shower, toilet, and washbasin
GARAGE (19m²)
BOILER ROOM (26m²): Features an oil boiler, plumbing for washing machine, and a door to the garden
WORKSHOP (12m²)
The house's floors are all tiled.
The windows and doors are single glazed, with the pricing reflecting this.
It is connected to mains drainage.
OUTSIDE:
Covered area for parking cars.
Driveway with ample space for vehicles.
The front is landscaped with mature trees and shrubs, while the back is primarily laid to lawn.
Seating areas provide a delightful space to enjoy summer days and scenic views.
All measurements are approximate.
------
Information about risks to which this property is exposed is available on the Géorisques website : https://www.georisques.gouv.fr
*These data are for information only and have no contractual value. Leggett Immobilier cannot be held responsible for any inaccuracies that may occur.*
**The currency conversion is for convenience of reference only.