Next webinar : How could the UK election impact your French plans?
REGISTER NOW
Next webinar : How could the UK election impact your French plans? - Register NOW
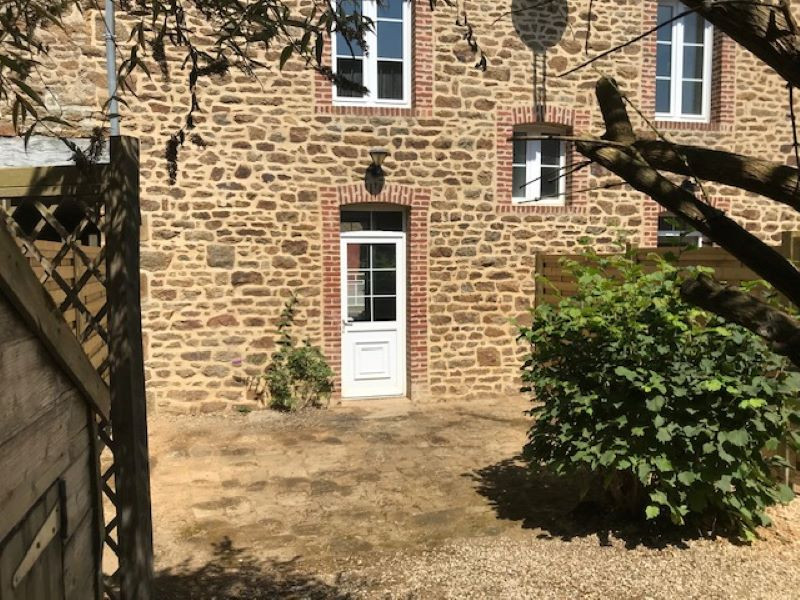

Search for similar properties ?

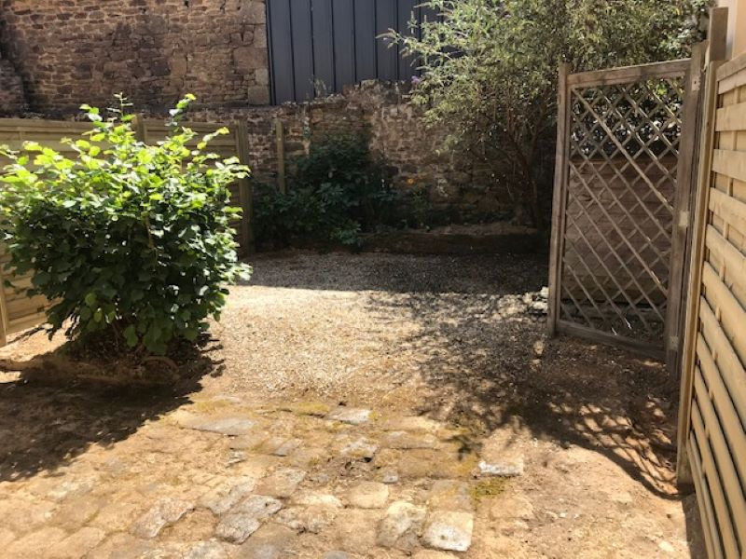
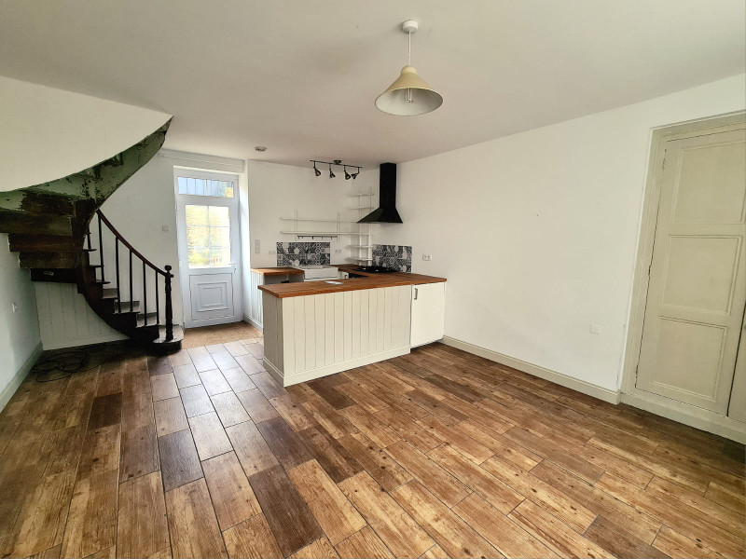
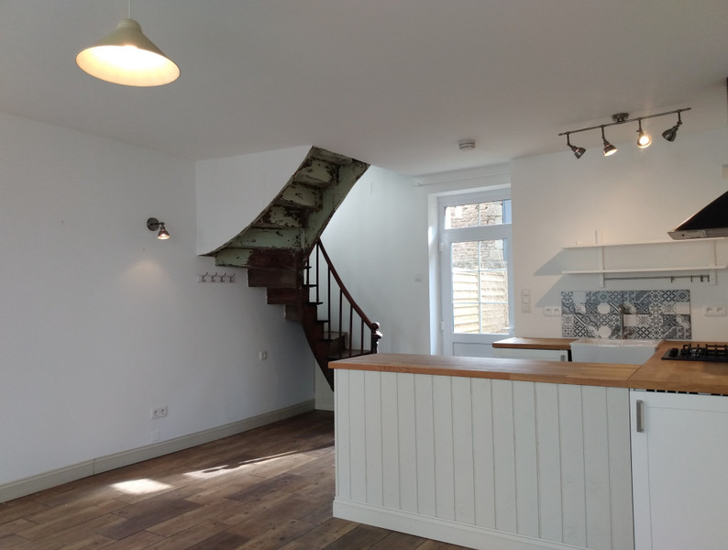
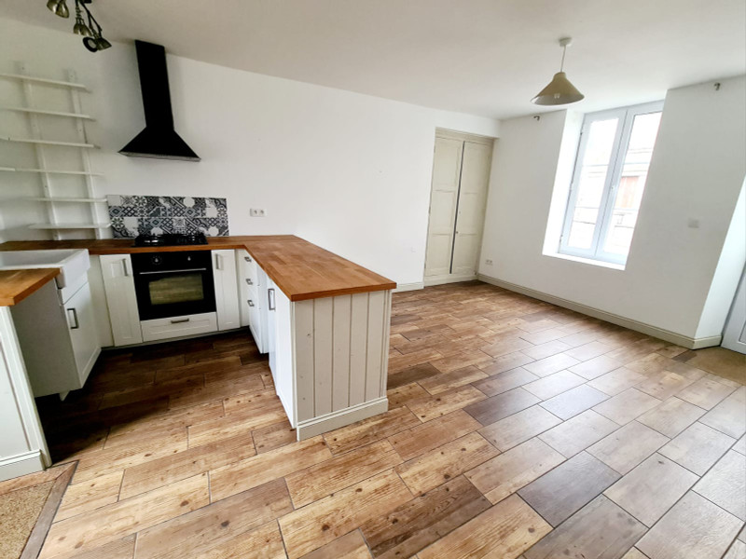
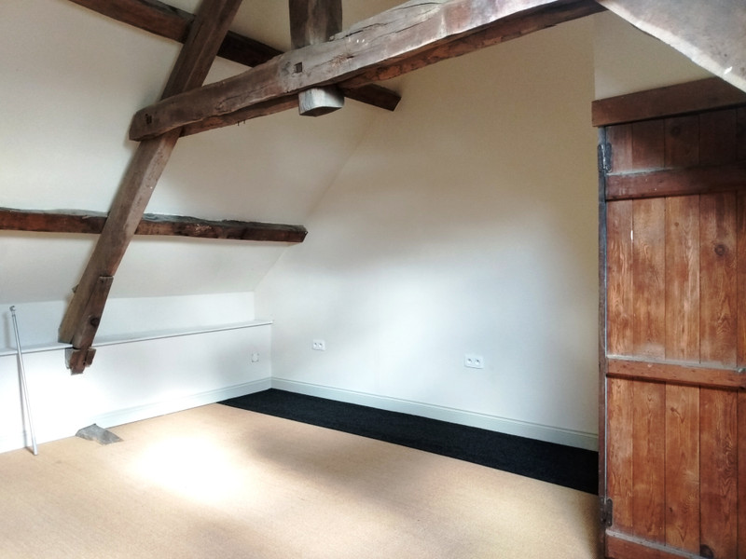
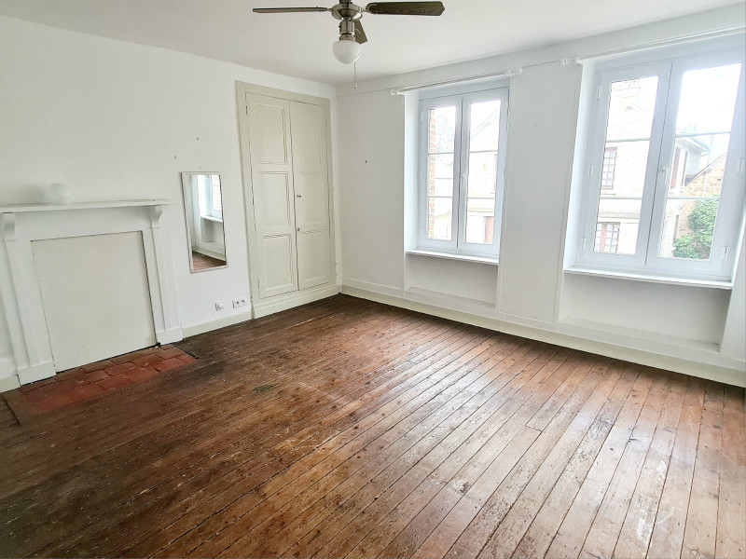
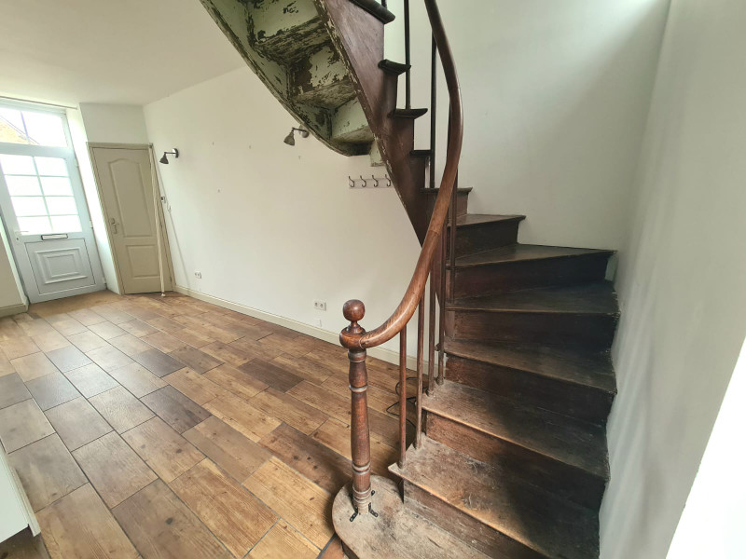
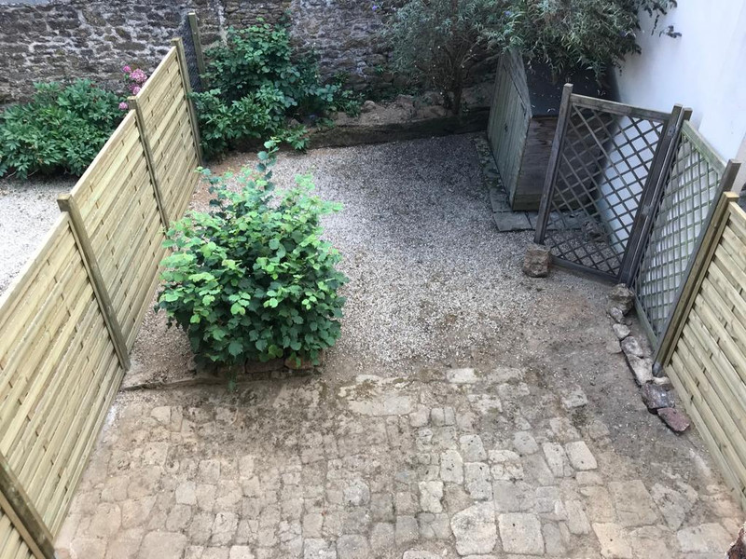
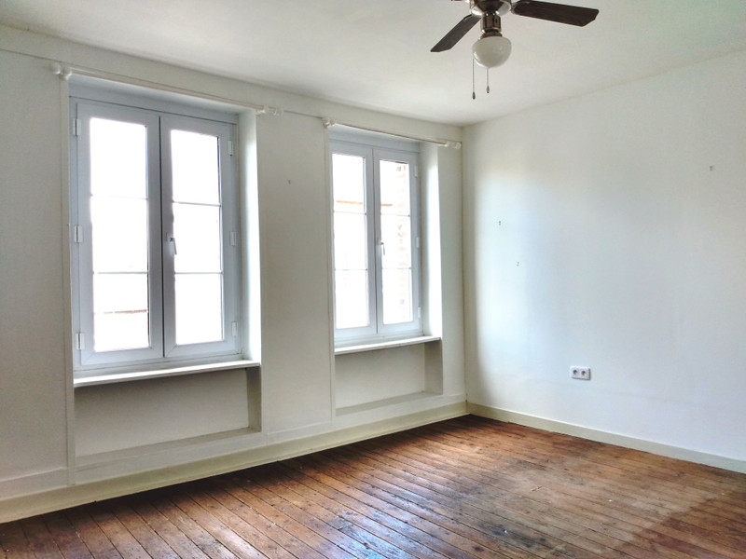
| Ref | A26710LOK61 | ||
|---|---|---|---|
| Town |
SAINT-FRAIMBAULT |
Dept | Orne |
| Surface | 67 M2* | Plot Size | 89 M2 |
| Bathroom | 1 | Bedrooms | 2 |
| Location |
|
Type |
|
| Features | Condition |
|
|
| Share this property | Print description | ||
 Voir l'annonce en français
Voir l'annonce en français
|
|||
In perfect move in condition this house is equally suited as a small family home or a perfect lock up and leave. It is well situated in a pretty award winning village not far from Domfront and has the advantage of a courtyard garden to the rear which is cobbled and easy to maintain.
The village has a large lake with boating, a village shop and restaurant. The perfect French idyll. 1 hour 40 mins from the ferry Port at Caen Read more ...
This traditional cottage is connected to mains drains and has underfloor heating on the ground floor. Enter through the front door into the
• Lounge with corner kitchen 26 m2 – with a tiled floor with under floor heating and a fitted corner kitchen. Double glazed, airy and light. Built in cupboards for storage and one cupboard contains the controls for the heating. The kitchen is fitted for washing and drying machines, dishwasher, cooker and hob.
• Oak winding staircase to the first floor
• Landing 2m2 – wooden floor boards, door to
• Bathroom 3.2 m2 – Toilet, sink and bath with shower over, wooden floor
• Bedroom 1 18.6m2 – A large airy bedroom with decorative fireplace and two large, double glazed windows to the front.
• From the landing the staircase continues to the second floor
• Bedroom 2 19 m2 – built into the eaves the floor space of this bedroom is actually 23 m2. Large velux window to the rear
Outside there is an enclosed, cobbled, courtyard garden. It is sheltered and ideal for barbecues or sitting in the sun.
------
Information about risks to which this property is exposed is available on the Géorisques website : https://www.georisques.gouv.fr
*These data are for information only and have no contractual value. Leggett Immobilier cannot be held responsible for any inaccuracies that may occur.*
**The currency conversion is for convenience of reference only.