Register to attend or catch up on our 'Buying in France' webinars -
REGISTER
Register to attend or catch up on our
'Buying in France' webinars
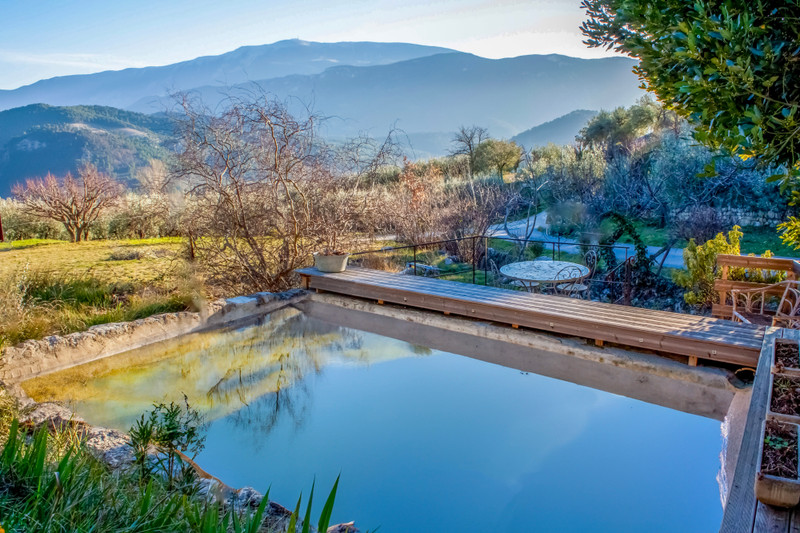
Ask anything ...

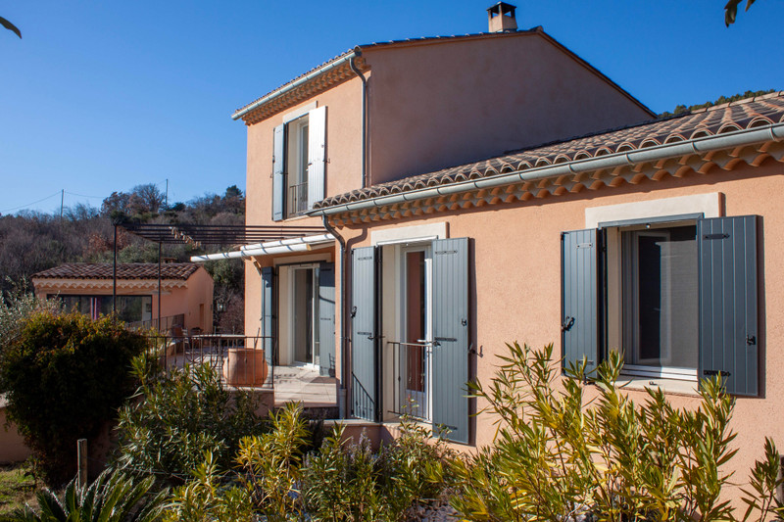
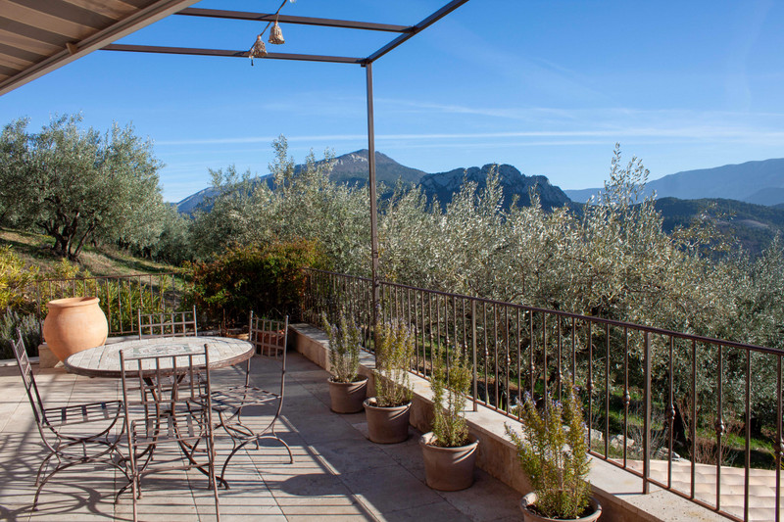
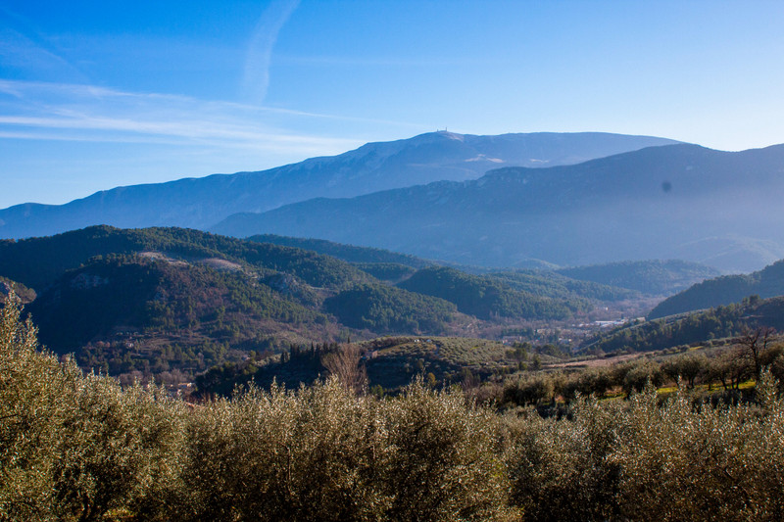
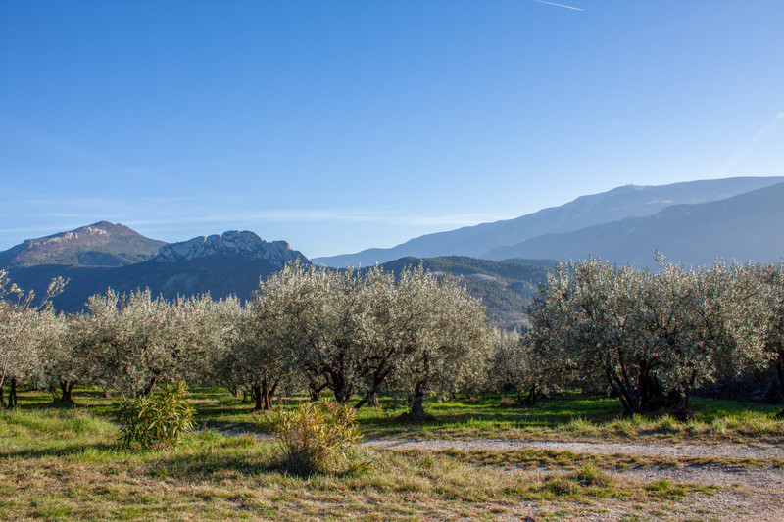
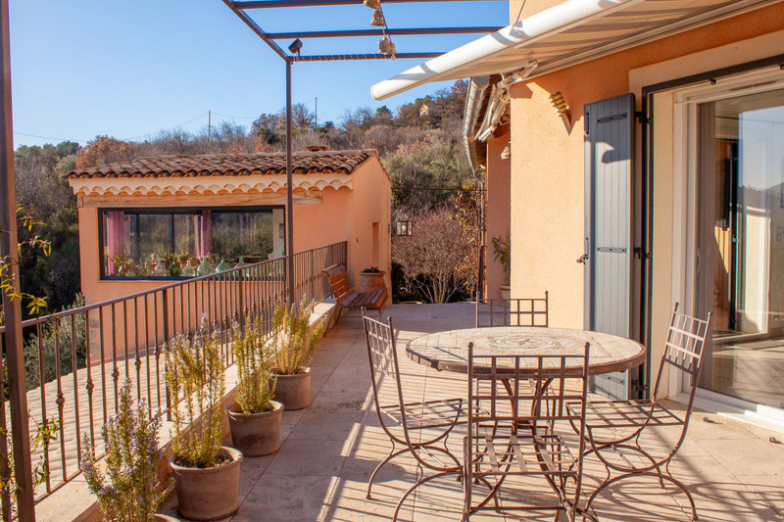
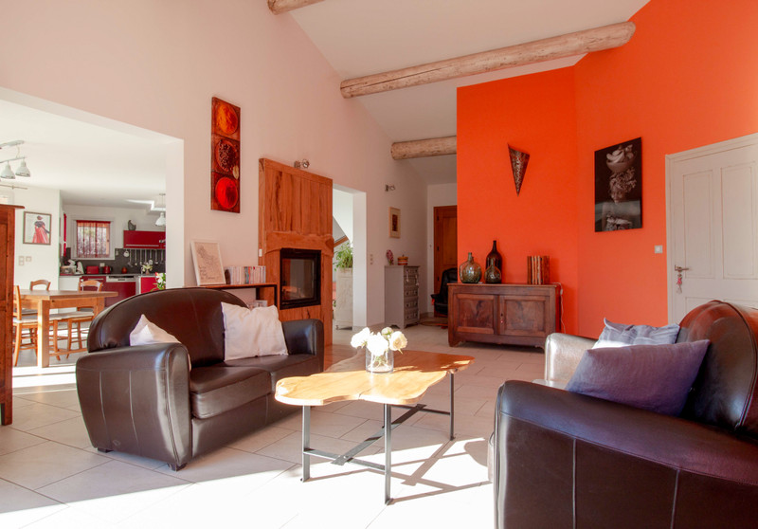
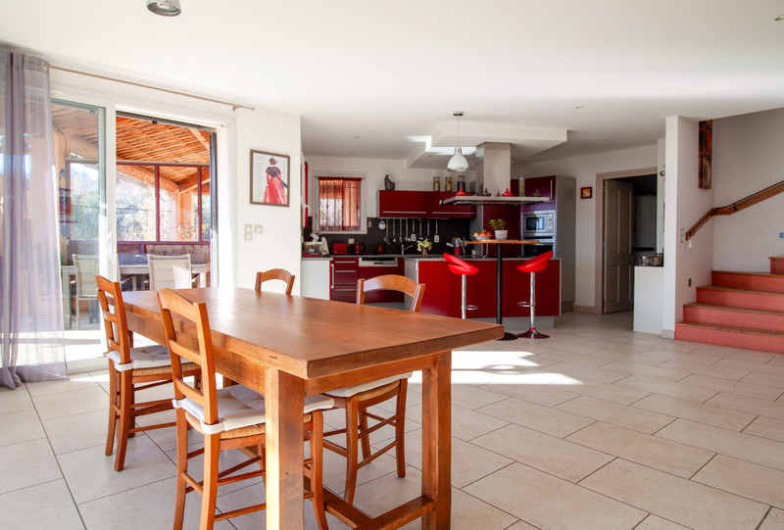
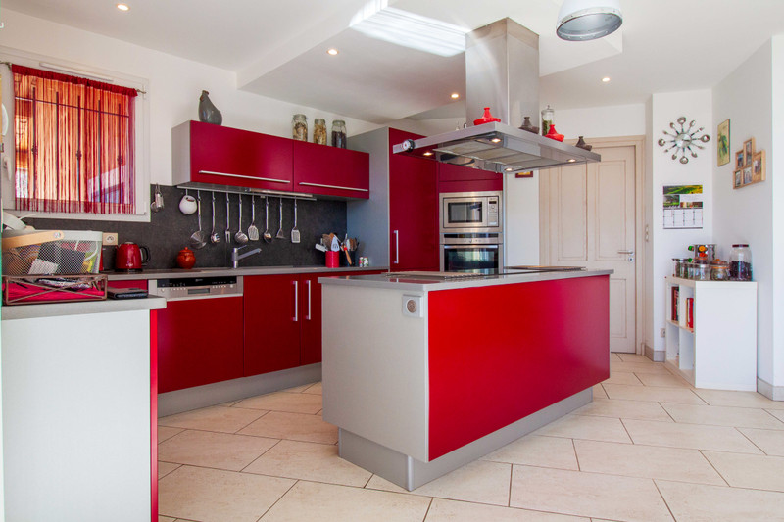
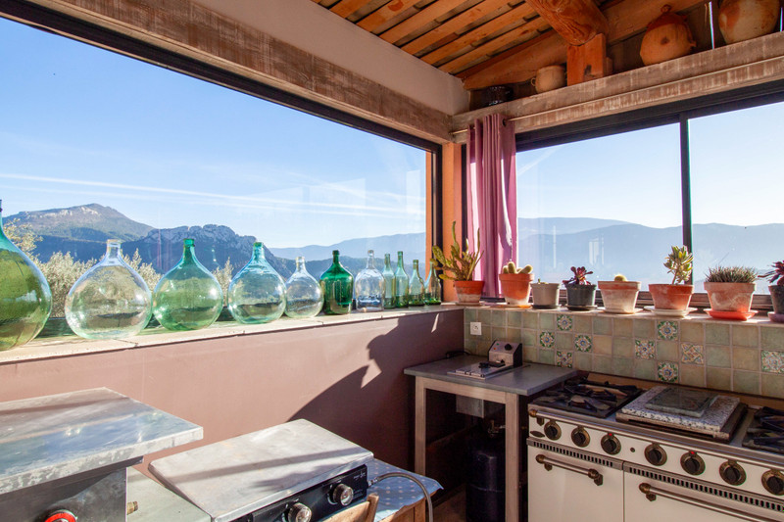
| Price |
€859 000
agency fees to be paid by the seller |
Ref | A26687DMG26 |
|---|---|---|---|
| Town |
BUIS-LES-BARONNIES |
Dept | Drôme |
| Surface | 152 M2* | Plot Size | 9200 M2 |
| Bathroom | 2 | Bedrooms | 3 |
| Location |
|
Type |
|
| Features | Condition |
|
|
| Share this property | Print description | ||
 Voir l'annonce en français
Voir l'annonce en français
|
|||
2 km from a village with all amenities, in the heart of nature and not overlooked, beautiful architect-designed villa set in 9200 m2 of land planted with olive trees.
5 main rooms for 152 m2 with the possibility of living on one level.
Spacious, bright living area opens onto a terrace with panoramic views
onto Mont Ventoux and Saint Julien.
Garage, outbuildings and workshop.
Highly energy-efficient.
Around 20 mn drive from VAISON-LA-ROMAINE. Read more ...
In the heart of the Baronnies Provençales, this beautiful, secluded property is set in a magnificent, productive olive grove (130 organic olive trees). Possibility of having the olive grove maintained by a farmer
Charming pond fed by spring water in summer.
A 70 m2 living room with dining room, kitchen and sitting room, with high ceilings and a central wood-burning stove, offers a very pleasant and bright space.
Main exposure south.
Underfloor heating by heat pump for the ground floor rooms, electric heating upstairs and a central heating insert in the living room.
GROUND FLOOR:
Entrance with dressing room: 7.70 m2
WC: 2 m2
Living room with central insert: 33 m2
Dining room: 29 m2
Open-plan fitted kitchen: 12.60 m2
South-facing terrace: 16 m2
Bedroom with dressing room: 18 m2
Shower room with WC: 6 m2
Study or bedroom with cupboard: 12 m2
Storeroom: 10 m2
1st floor (high ceilings)
Study / mezzanine: 11 m2
Bedroom with closet: 17 m2
Shower room + WC: 4.50 m2
On the terrace level, an old shed has been converted into a 14 m2 summer kitchen with pizza oven (magnificent view).
On the garden level, a 14 m2 storage room and a 20 m2 workshop.
On the parking level, a 20 m2 wooden outbuilding with workshop and wood shed.
Attached to the house, a 43 m2 garage with motorized gate and storage mezzanine + a 32 m2 carport.
Dominant, quiet location, no close neighbors, 2 km from shops.
------
Information about risks to which this property is exposed is available on the Géorisques website : https://www.georisques.gouv.fr
*Property details are for information only and have no contractual value. Leggett Immobilier cannot be held responsible for any inaccuracies that may occur.
**The currency conversion is for convenience of reference only.