Register to attend or catch up on our 'Buying in France' webinars -
REGISTER
Register to attend or catch up on our
'Buying in France' webinars
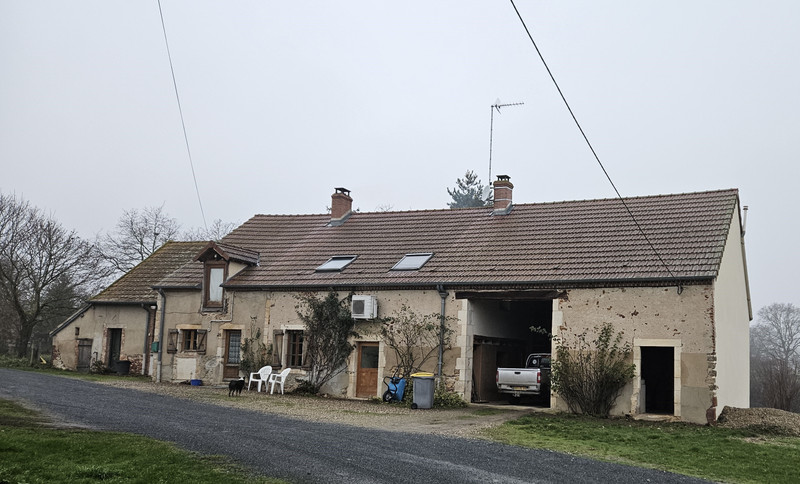
Ask anything ...

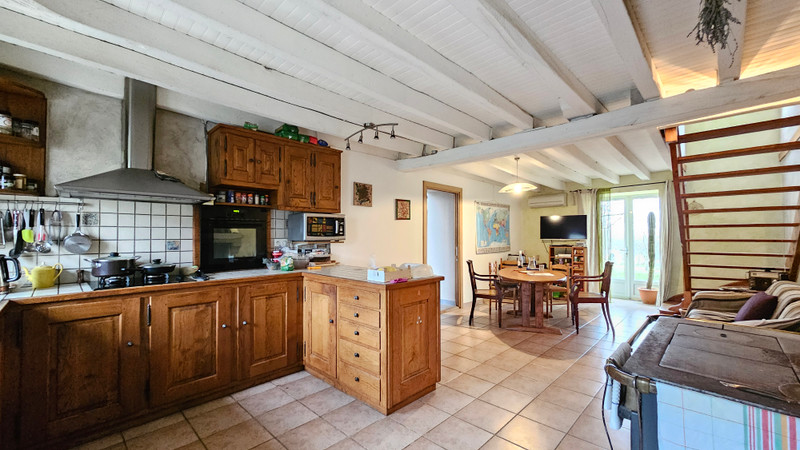
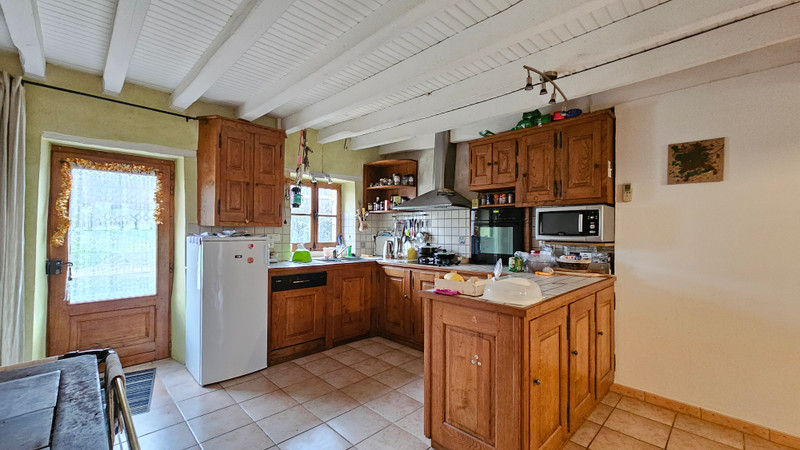
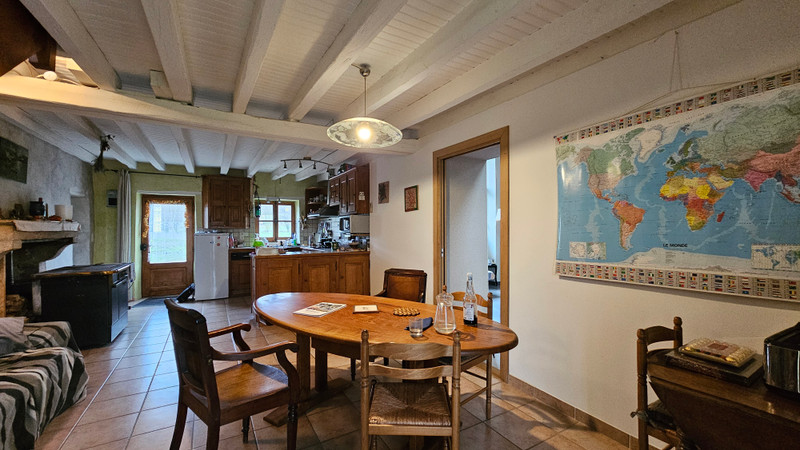
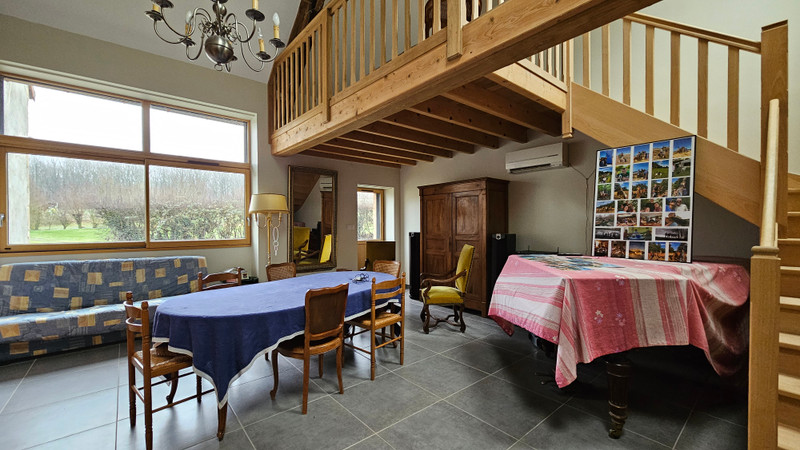
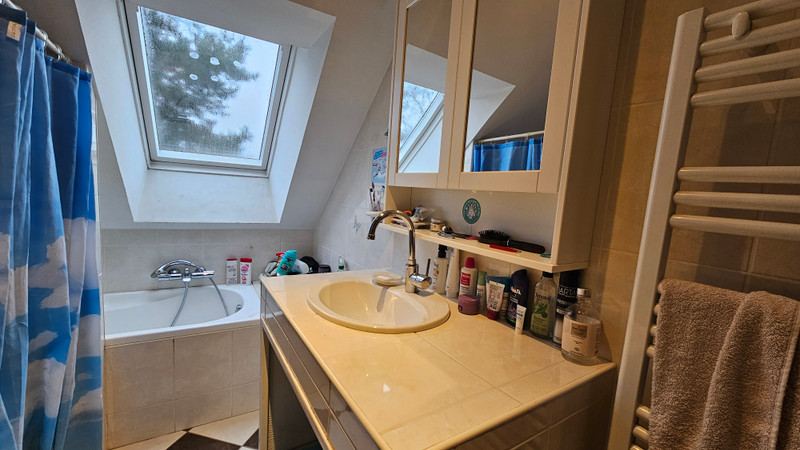
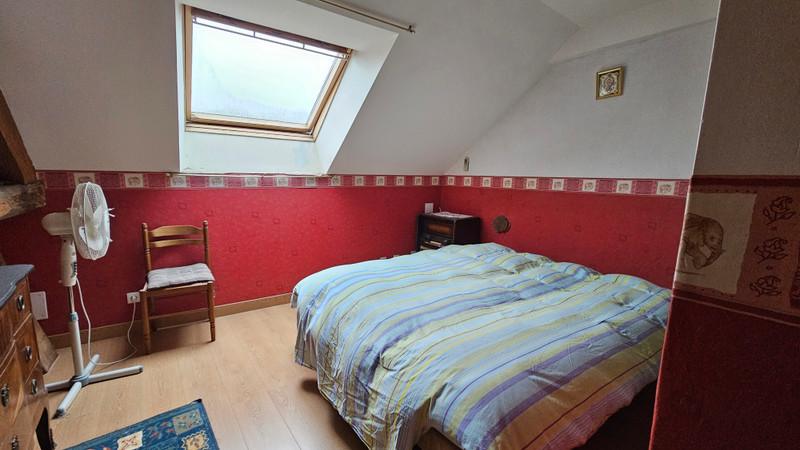
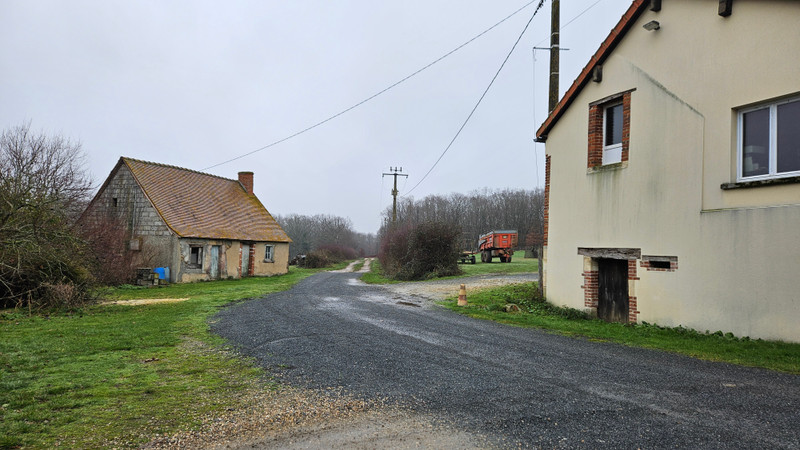
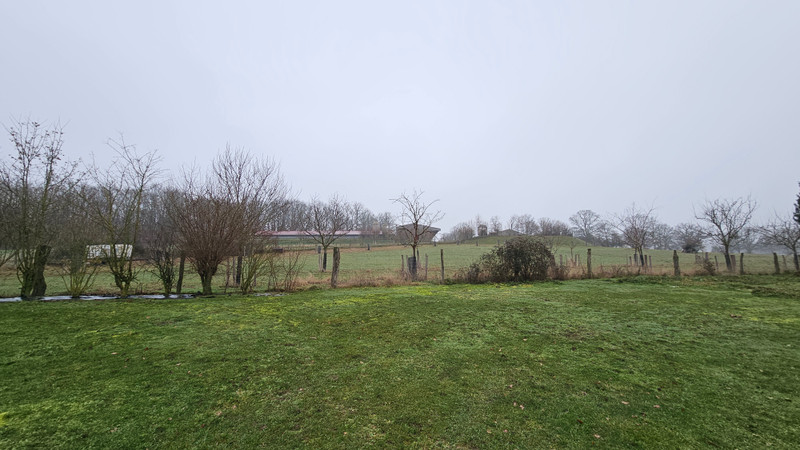
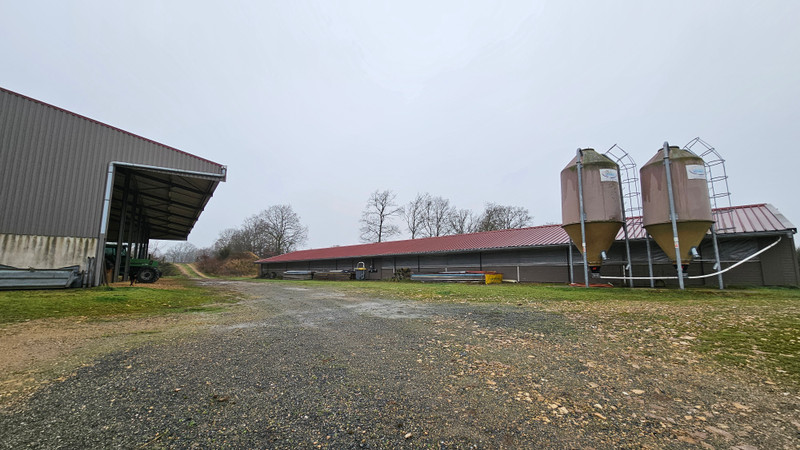
| Price |
€357 000
(HAI)**
**agency fees included : 5 % TTC to be paid by the buyer (€340 000 without fees) |
Ref | A26544ABR03 |
|---|---|---|---|
| Town |
AUDES |
Dept | Allier |
| Surface | 180 M2* | Plot Size | 117560 M2 |
| Bathroom | 3 | Bedrooms | 6 |
| Location |
|
Type |
|
| Features | Condition |
|
|
| Share this property | Print description | ||
 Voir l'annonce en français
Voir l'annonce en français
|
|||
This property presents a splendid 5-bedroom farmhouse complemented by a 1-bedroom annexe, expansive living spaces, and an adjoining barn. Additionally, it features a large garage and workshop with a cellar beneath, along with a quaint yet renovatable small house. Two poultry houses (poulaillers) and a spacious hangar contribute to the property's diverse offerings. The highlight is an expansive organic terrain spanning 11.756 hectares, with the potential for renting additional land. For those seeking further details, comprehensive information is available upon request.
Situated on the outskirts of Audes village, just 15 kilometers north of the medieval town of Montluçon, this property enjoys a picturesque setting amidst charming villages and towns. It provides easy access to numerous tourist attractions in the Auvergne and the Cher regions.
Read more ...
A magnificent estate comprising of :
FARMHOUSE (about 180m² habitable space) -
The entrance leads to a fitted kitchen/dining room (33.50m²) with a French window giving direct access to an outside terrace. A wooden staircase leads from this room to the first floor.
From the kitchen/dining room, access to a study (16.80m²)
Bathroom (12.60m²) with 2 sinks, walk-in shower, bathtub, bidet, and a 300-liter water heater.
Laundry/storeroom area (8.50m²)
Toilet
Entrance/storeroom area (15.60m²) which gives access to the outside and a door leading directly into the adjoining barn.
Back in the kitchen/dining room, access via a sliding door to an "adjoining annex renovated in 2020/2021". Suitable for AirBnB.
Here is a large living room (33.70m²), a wooden staircase leading to a mezzanine (8m²), a fully fitted kitchen (6.20m²) and a shower room with toilet (3.20m²).
First-floor access via a solid ash staircase in the kitchen/dining room.
Bedroom with Velux window (7m²)
Bedroom with Velux window (10m²)
Corridor storage space with built-in shelves
Bathroom with bath, washbasin, walk-in shower, toilet, and Velux window (4m²).
Dressing room (3m²)
Bedroom (13.30m²) with high ceilings (presence of an "unused" mezzanine of approx. 2 m²) and 2 Velux windows.
Bedroom (15.30m²) with Velux window.
Bedroom (11.30m²) with Velux window.
The roof is in good condition, and there is double glazing throughout, with electric shutters in the annex.
The heating is via a GODIN wood stove in the kitchen and reversible air conditioning (5 units upstairs, 2 on the ground floor, and 2 in the apartment)
There is a septic tank which is in good working order.
EXTERIOR-
Grassed garden with trees behind the house
30m² terrace
Well fenced for animals.
Fruit trees
Well
OUTBUILDINGS -
Stone barn adjoining the house (80m²). A part on two levels.
Garage/workshop (60m²) with electric garage doors, double glazing, and electricity. Below is the cellar (30m²) with a good height of approx. 2m.
Old stone house (63m²) in need of renovation, roof, and framework in good condition. Fireplace, and old terracotta floor tiles. Inside, 2 parts, one with 2 levels, one with only 1 level.
Two modern "free-range" henhouses built in April 2010. Completely enclosed with water and electricity. Dimensions 10 m x 45 m = 450 m² each.
The 2 hen houses give access to pens (approx. 1.8 ha per building). One of the 2 pens is on owned land and the other on rented land.
Steel framed building erected in 2013. Water and electricity. Water troughs and electrical panel.
Column height 7 m. Dimensions : 36 m x 17 m = 612 m²
LAND -
The owner currently has 26 hectares on the BIO farm, of which 11.756 hectares of land are sold with the property. The land is well fenced and the owner has planted many young trees which will eventually provide shade for the animals. We know that some of the land is still rentable but cannot confirm if all will be.
Spring tapping is possible (year-round water, according to the owner).
Water from the gutters of the upper buildings (henhouses and shed) runs into the ditch and down into the lower ditch along the roadside ditch. From this ditch, a 300-diameter culvert joins the collector.
Don't miss this opportunity to acquire an exceptional estate in a peaceful, rural setting.
------
Information about risks to which this property is exposed is available on the Géorisques website : https://www.georisques.gouv.fr
*Property details are for information only and have no contractual value. Leggett Immobilier cannot be held responsible for any inaccuracies that may occur.
**The currency conversion is for convenience of reference only.