Register to attend or catch up on our 'Buying in France' webinars -
REGISTER
Register to attend or catch up on our
'Buying in France' webinars
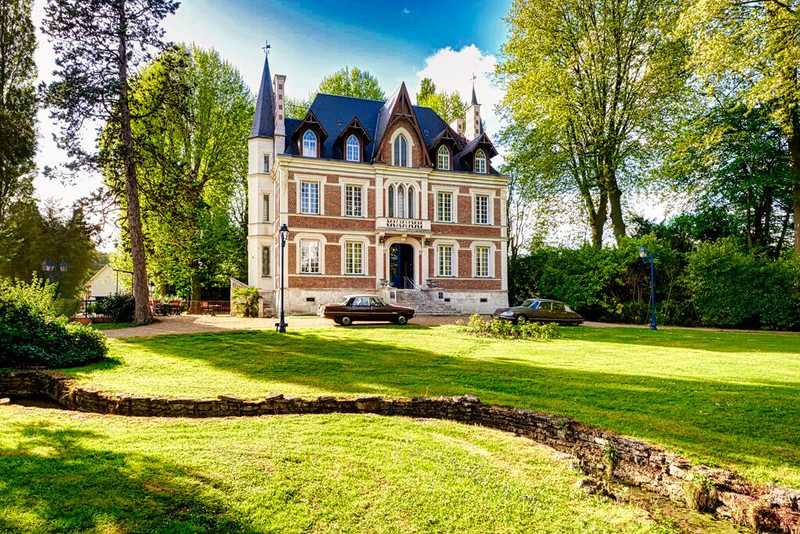
Ask anything ...

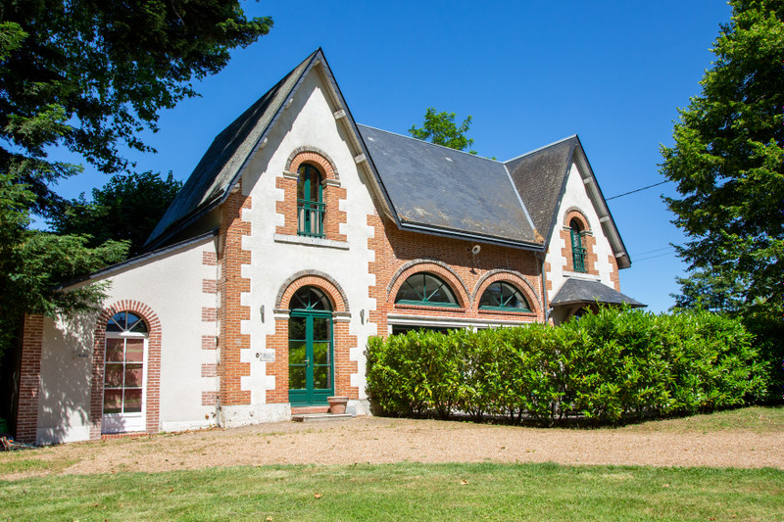
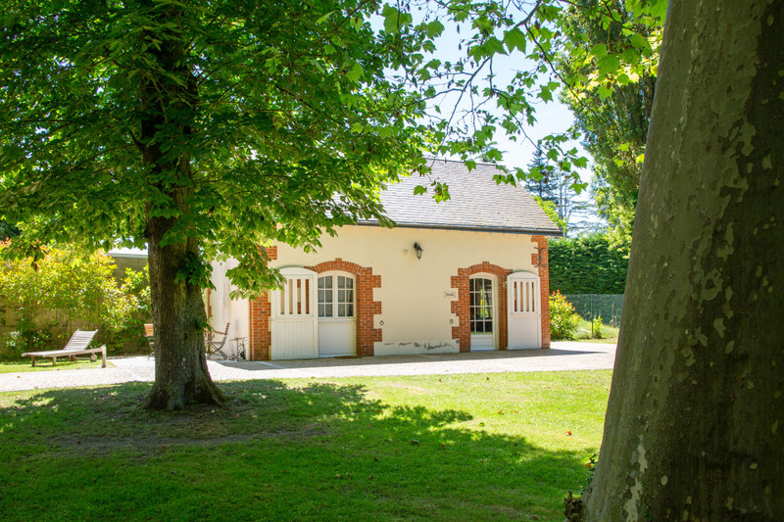
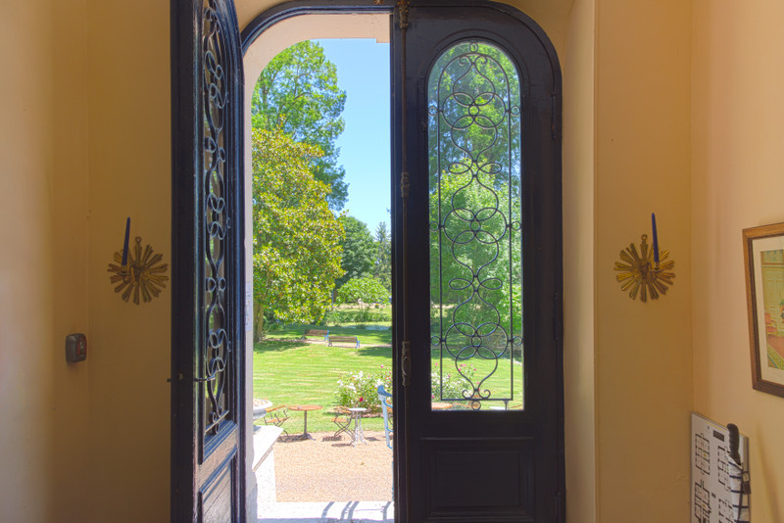
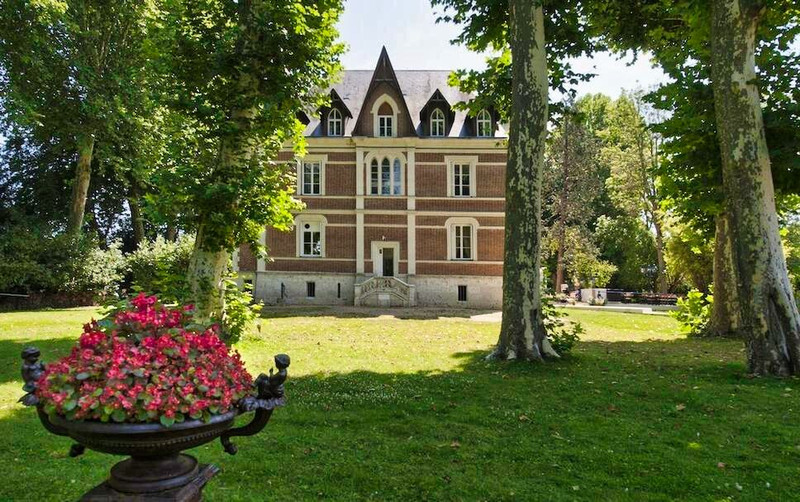
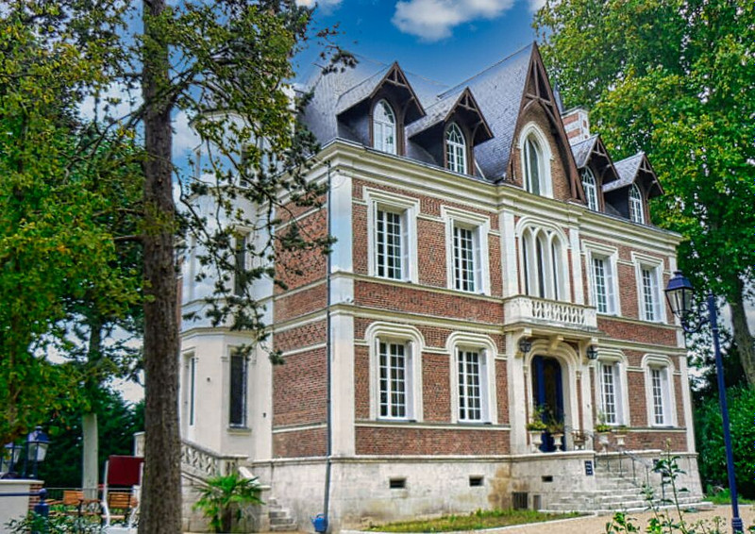
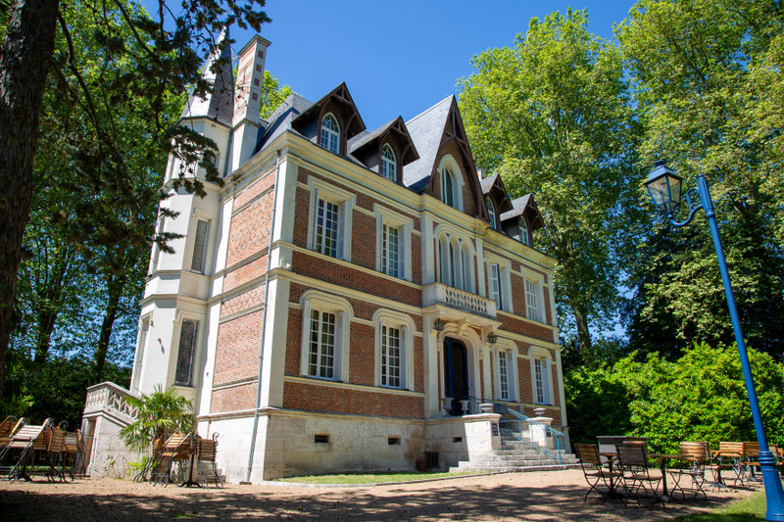
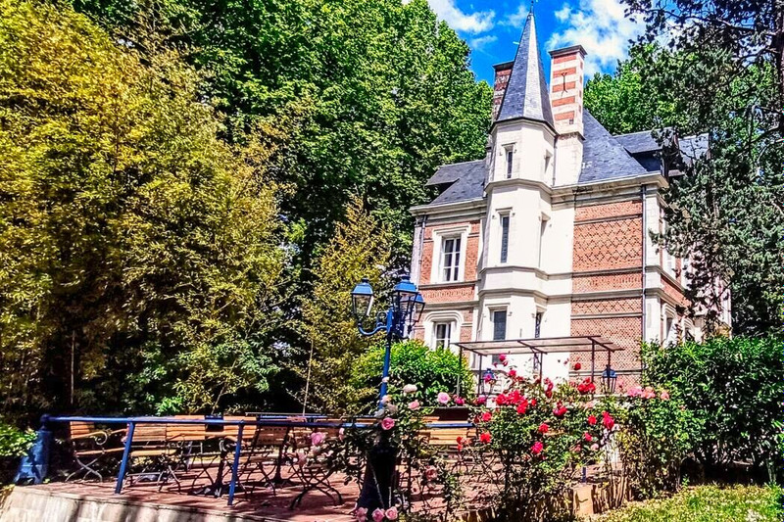
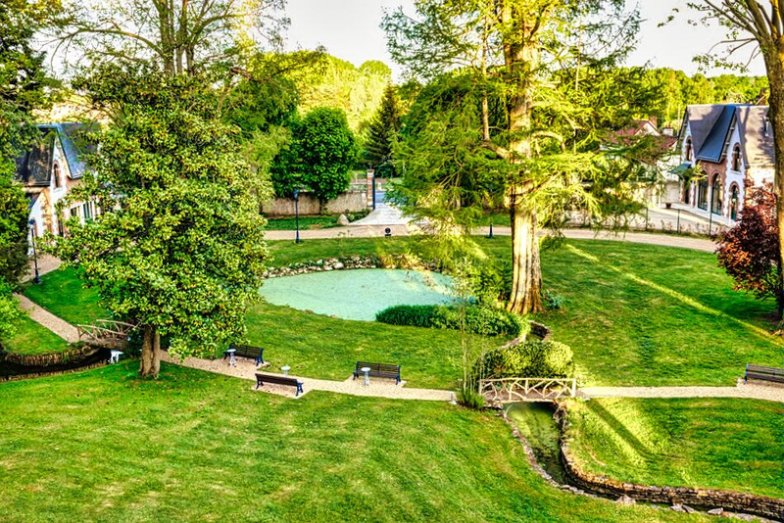
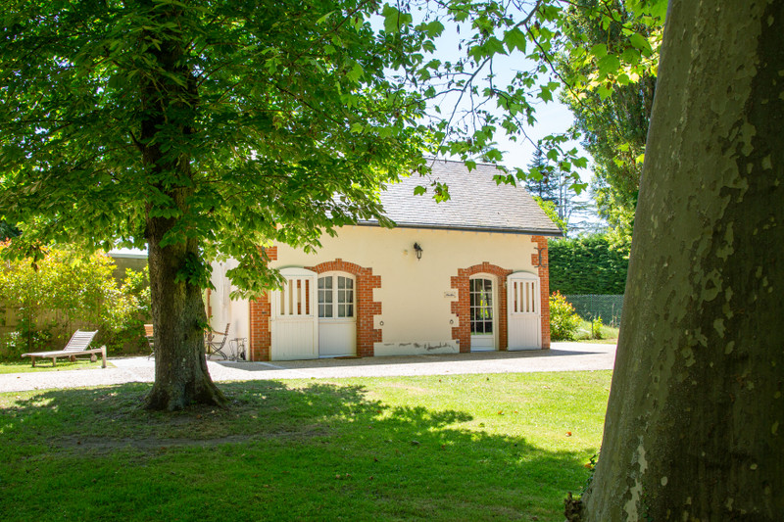
| Price |
€1 465 000
(HAI)**
**agency fees included : 5 % TTC to be paid by the buyer (€1 400 000 without fees) |
Ref | A26510BDE41 |
|---|---|---|---|
| Town |
BLOIS |
Dept | Loir-et-Cher |
| Surface | 375 M2* | Plot Size | 8995 M2 |
| Bathroom | 5 | Bedrooms | 5 |
| Location |
|
Type |
|
| Features |
|
Condition |
|
| Share this property | Print description | ||
 Voir l'annonce en français
Voir l'annonce en français
|
|||
In Sologne/Val de Loire, superb early 19th century residence in a town 20 minutes from Blois Sud, 300 m from all amenities. Set in
park and flower-filled, wooded garden of one hectare, this is a romantic place to relax. The 375 m² manor house has 5 bedrooms with en suite bathrooms/WC, a 36 m² fully-equipped single-storey cottage and a 110 m² guest house. For your comfort, the manor house has a lift and air conditioning. There is also the option of building a swimming pool. This property can also be used as a bed and breakfast, hotel or restaurant. Location: 2 hours from Paris, 10 minutes from an 18-hole golf course, close to the famous châteaux of the Loire and a wildlife park.
Leggett Immobilier charm and luxury Blois Loire Valley Sologne
360° and many photos Read more ...
This beautiful mansion house with its ashlar and brick facade dates from the early 19th century. Nestling in 0.95 ha of enclosed parklands with century-old trees and a pond, it is situated in the heart of a village of 3,500 inhabitants with all amenities, 25 km south of Blois and 2.5 hours from Paris on the A10 motorway.
A 2,000 m² plot is available for building.
The property comprises three buildings:
1. The main house
2. the caretaker's cottage and
3. the pavilion.
1. The main house comprises
- approx. 340 m² of living space on three levels,
- a dry cellar covering the entire surface area of the building and
- an attic.
The ground floor is accessed via an external stone stairway with eleven steps, or via a wheelchair-accessible ramp at the side, out of sight.
The stone floor in the entrance hall leads to the lift and staircase serving the two upper floors.
On one side of the ground floor: two adjoining lounges with oak parquet flooring, one of which has a monumental fireplace, walnut panelling and a painted half-timbered ceiling reminiscent of certain Loire châteaux.
On the other side of the entrance hall, a dining room with a Murano chandelier and woollen fitted carpet adjoins a large kitchen (to be fitted out) with its larder. Also on the ground floor: a toilet.
On the 1st floor are four large rooms for conversion, with 3.50 m high ceilings. Three of these rooms have beautiful waxed oak parquet flooring, and the 4th has fitted woollen carpets. With a total floor area of around 110 m², you could create a beautiful private flat.
The 2nd floor offers four children's or guest bedrooms with en suite bathrooms.
The attic, accessible via a foldaway staircase, is an ideal storage area.
The slate roof and chestnut beams are in excellent condition.
2. At the entrance to the park is the caretaker's cottage (or gîte for 4 people). It spans 110 m² on two levels:
- Ground floor: a study, a large living room with an open-plan fitted kitchen, a sitting area with a fireplace, a toilet and a private 25 m² south-facing terrace.
- First floor: two bedrooms and a spacious bathroom with bath, shower and WC.
3. At the far end of the grounds is the pavilion, the former stable which has been converted into a studio flat for two people:
- large main room with fitted kitchenette,
- shower room with walk-in shower, WC
- private parking and terrace.
This unit is accessible to PRMs.
Technical and practical information
Total renovation carried out in 2011.
The three buildings are connected to the city's wastewater network
Underground electricity cables and fibre-optic network
No oil, no gas
Heating
- In the main house: air-water heat pump and reversible air conditioning
- caretaker's house: reversible air conditioning
- in the pavilion: electric underfloor heating
Double glazing on the 2nd floor of the main house, the caretaker's cottage and the pavilion.
Over-glazing on the 1st and ground floors of the main house
Insulation on the 2nd floor of the main house, caretaker's cottage and pavilion: 30 cm of glass wool.
Electric hot water is produced individually in each of the 3 buildings.
Property tax: €4,300/year
------
Information about risks to which this property is exposed is available on the Géorisques website : https://www.georisques.gouv.fr
*Property details are for information only and have no contractual value. Leggett Immobilier cannot be held responsible for any inaccuracies that may occur.
**The currency conversion is for convenience of reference only.