Register to attend or catch up on our 'Buying in France' webinars -
REGISTER
Register to attend or catch up on our
'Buying in France' webinars
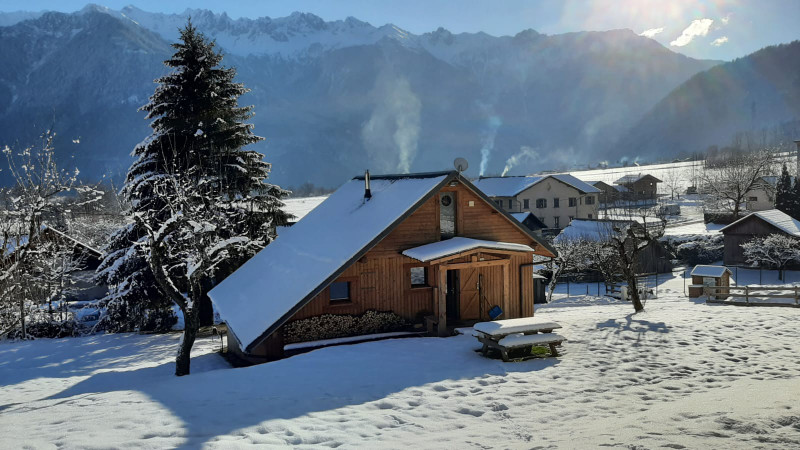

Ask anything ...

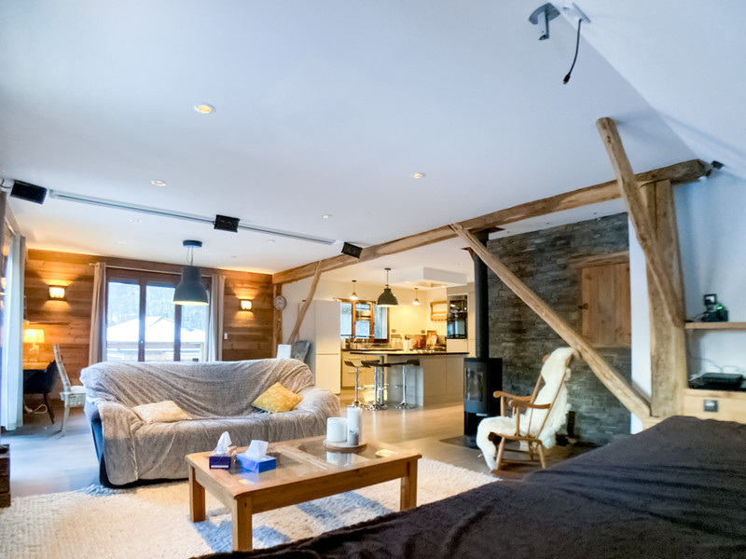
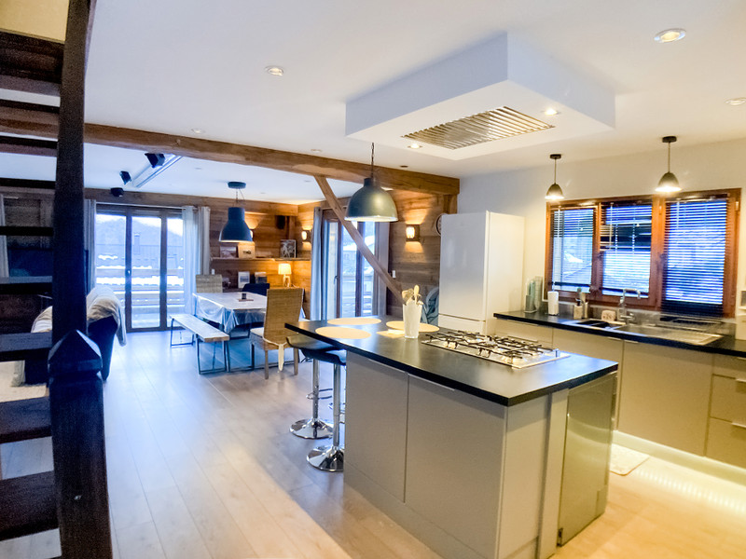
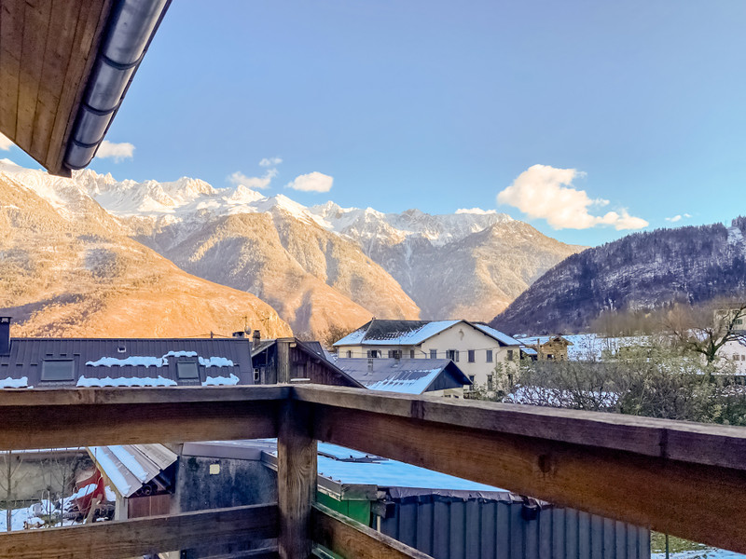
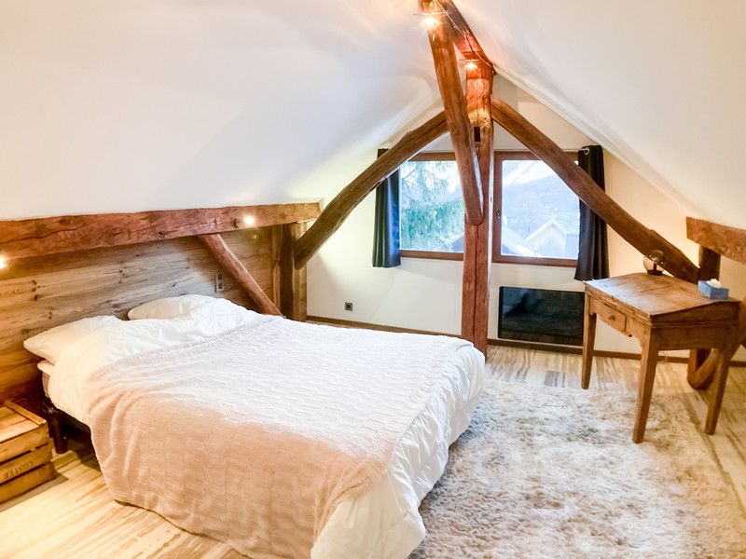
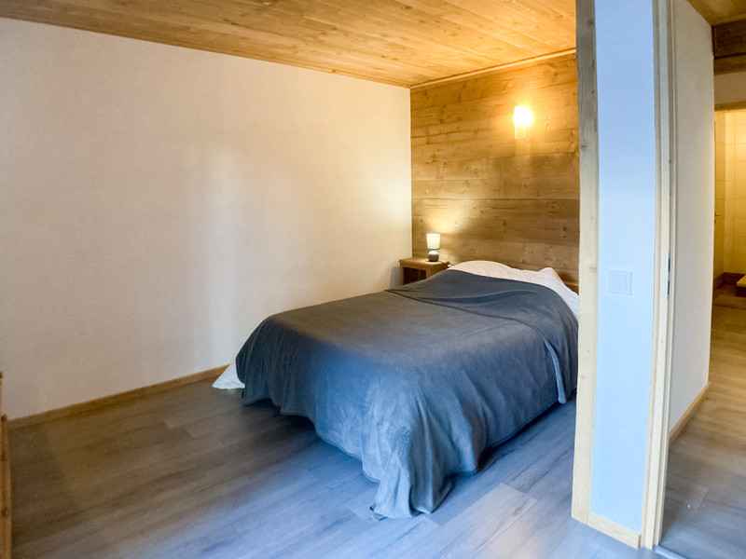
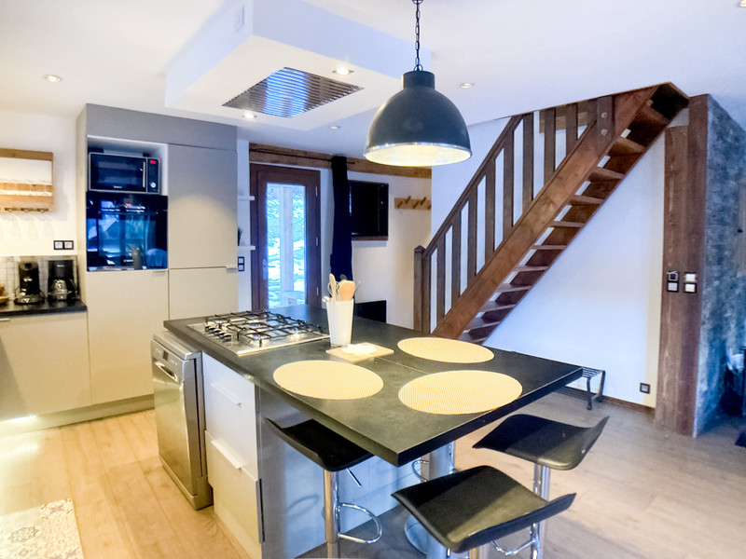
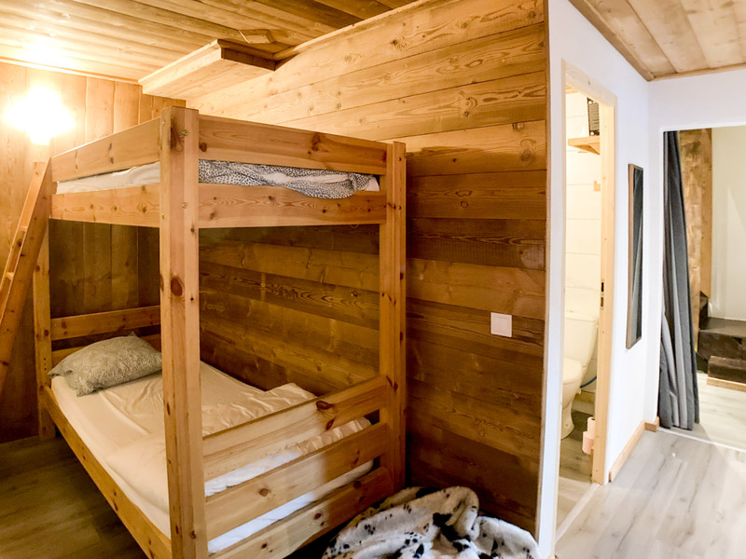
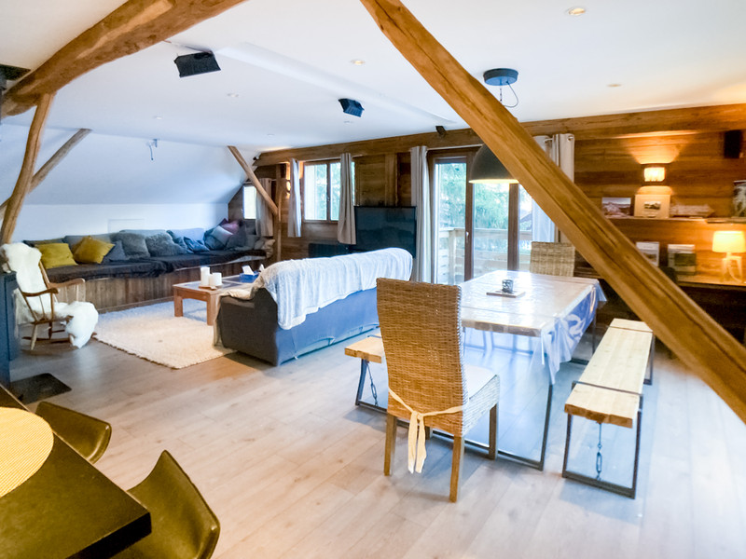
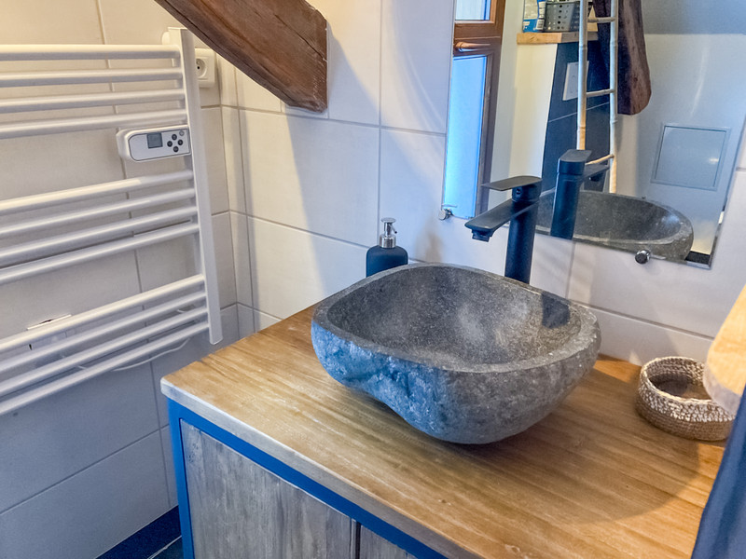
| Price |
€478 000
agency fees to be paid by the seller |
Ref | A26029BSH73 |
|---|---|---|---|
| Town |
SAINT-ALBAN-D'HURTIÈRES |
Dept | Savoie |
| Surface | 112 M2* | Plot Size | 0 M2 |
| Bathroom | 2 | Bedrooms | 4 |
| Location |
|
Type |
|
| Features | Condition |
|
|
| Share this property | Print description | ||
 Voir l'annonce en français
| More Leggett Exclusive Properties >>
Voir l'annonce en français
| More Leggett Exclusive Properties >>
|
|||
Ideal alpine chalet, situated in a calm hamlet of Saint Alban des Hurtieres. Detached property with large garden. 4 bedrooms, 2 bathrooms, 3 toilets.
Large open living area with kitchen and wood burner. Large garage for two cars. Completely modernised to a high standard of finish. Sold furnished and equipped for 8 people.
Spectacular views across the Maurienne valley.
Read more ...
This property has it all.. large open space, quiet location, private garden and breath taking views. Add to that its proximity to ski resorts, summer alpine activities/mountain passes and really... this is an idealistic opportunity.
Used currently as a second home and for occasional rentals it has a lot of potential.
Set on a plot of 2178m2, the garden provides a lovely area in which to enjoy the summer sun and views across the valley. From the garden you enter the property via the covered porch and though into the main living area.
This large open room has been created and furnished paying attention to the needs of modern life harnessed by the rural setting. The modern kitchen, with central island worktop, the large dinning table and oversized canopy in the seating area, all aesthetically blend into the feature stonework and exposed beams. Clever lighting is installed and allows for sections to be illuminated, creating a very relaxing ambience. Electric heating and a wood burner maintain a very comfortable temperature. Two balcony's extend from the bay windows to two sides of the property.... a really fantastic point to watch the sun climb the mountains in front as the day fades.
The first bedroom is accessed from the entry level and features space for two single beds under the eaves of the roof. A toilet is also found just off the hallway serving this common area.
A small wooden staircase leads up to the first floor where the large second and master bedroom is found. Created directly under the roof, the bedroom again has a great vantage point looking out across the valley. With exposed beams and modern finishing's... this is a really calm space to relax in. Directly across the hallway from the bedroom is the first floor bathroom with stone sink, again exposed beams and a large walk in shower.
The lower ground floor of the chalet features a further two bedrooms and bathroom. The first bedroom has a bunkbed installed and lovely wooden walls for the alpine aesthetics. The second bedroom features a bay window with access to exterior, letting in plenty of light. Additionally on this floor you find the second bathroom.
Internal access to the garage is also located on this lower ground floor. There is ample room for two cars or workshop area.... even extending the living area with all services already available in proximity.
The chalet could be considered for varied usage... either a family home or gite. The lower ground floor could easily be separated to become a separate apartment if needed. The garage an extended living area or workshop or even spa room.
Saint Alban des Hurtieres has become a sought after area to live. Easy access to main routes, trains... access to Chambery in just 30 mins... Lyon and Geneva in 1hr30. The commune itself has numerous feature points
with many trails, walks, bike routes and a fantastic summer swimming lake with restaurant. A new school just 5 minutes away and college/shops only 15 minutes away in Aiguebelle. Local production of honey, bio vegetables and medicinal herbs are all in proximity.
The ski resorts of Saint Francois de Longchamps and the Sybelles ski area are closest providing a vast winter playground for snow sports enthusiasts. Numerous other ski resorts are within 45 minutes including access to the 3 valleys via Orelle, Val Cenis and Valloire to name but a few. For those that like to venture further... then Italy is just 35 minutes away and the Italian coast 3 hours.
------
Information about risks to which this property is exposed is available on the Géorisques website : https://www.georisques.gouv.fr
*Property details are for information only and have no contractual value. Leggett Immobilier cannot be held responsible for any inaccuracies that may occur.
**The currency conversion is for convenience of reference only.