Next webinar : How could the UK election impact your French plans?
REGISTER NOW
Next webinar : How could the UK election impact your French plans? - Register NOW
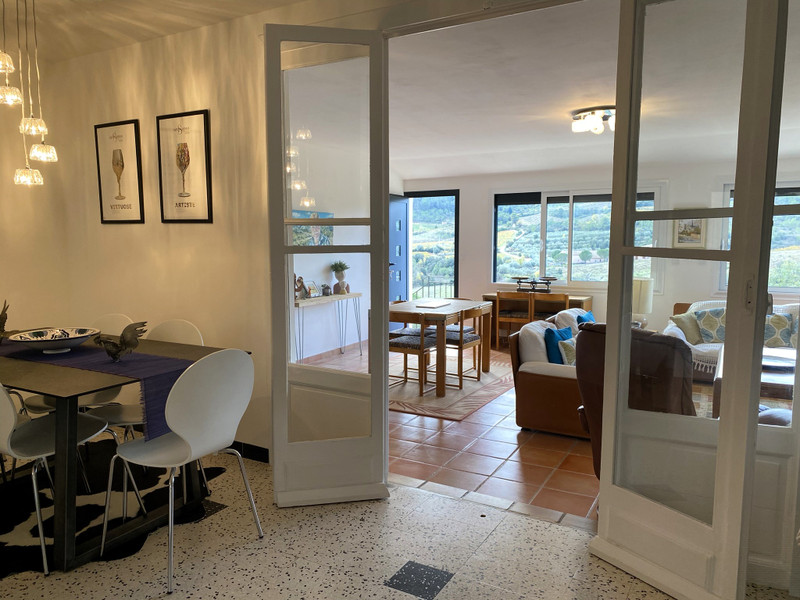


Search for similar properties ?

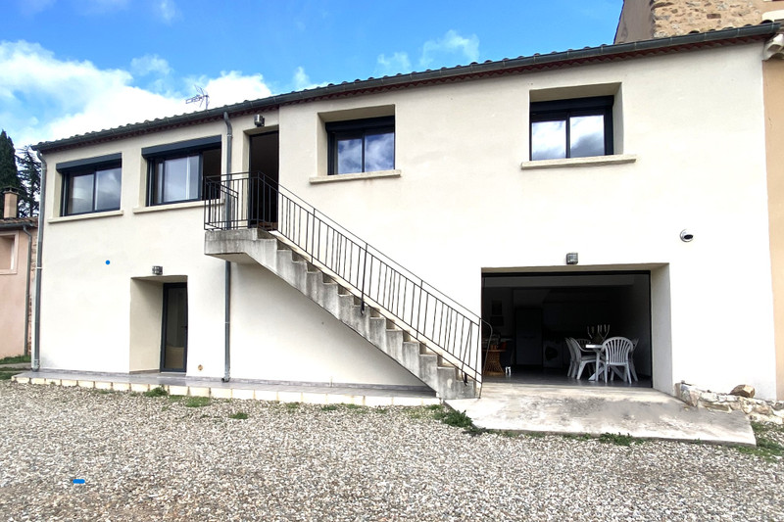
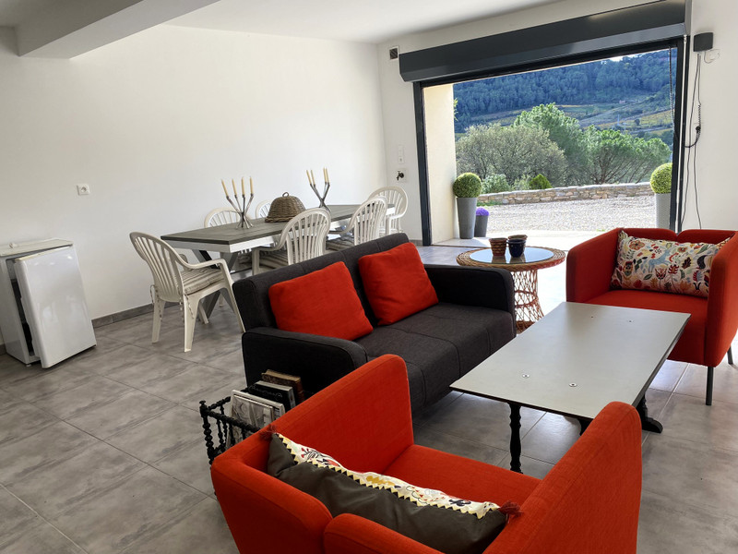
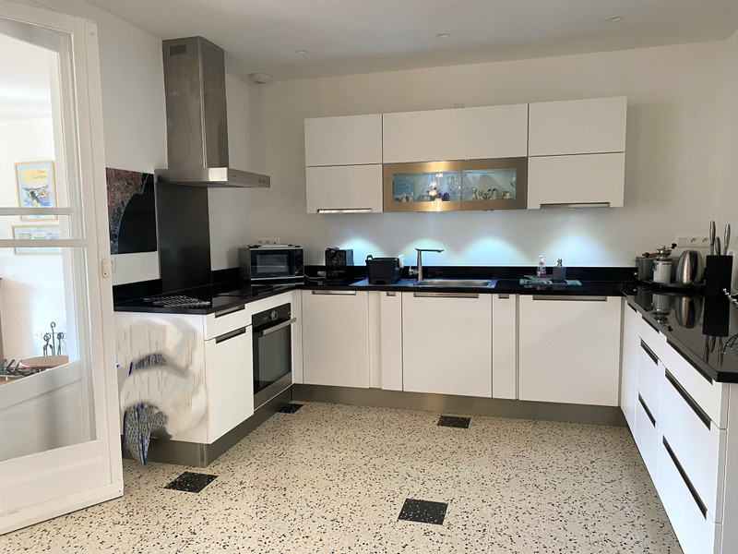
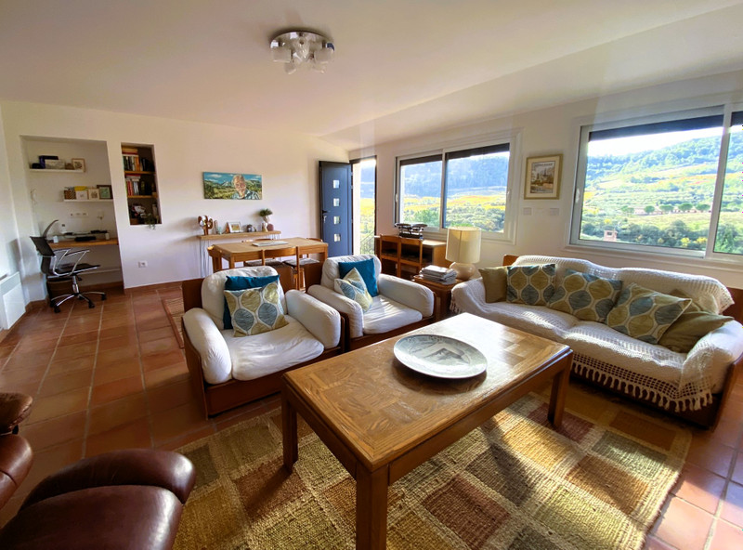
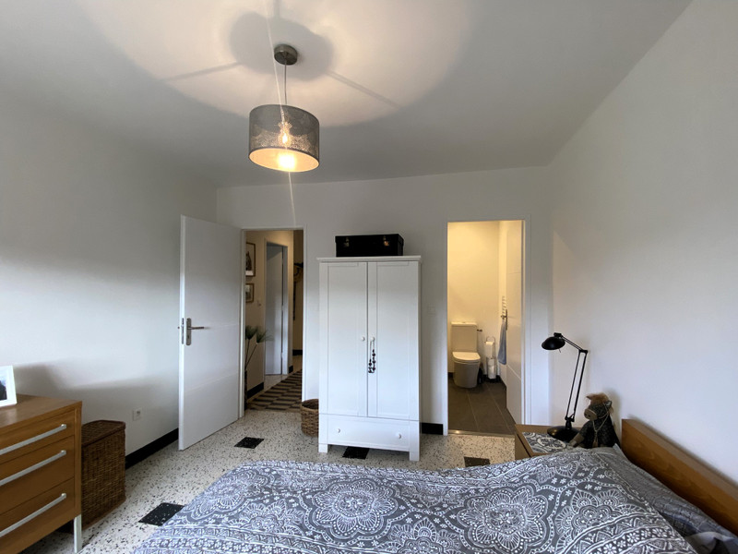
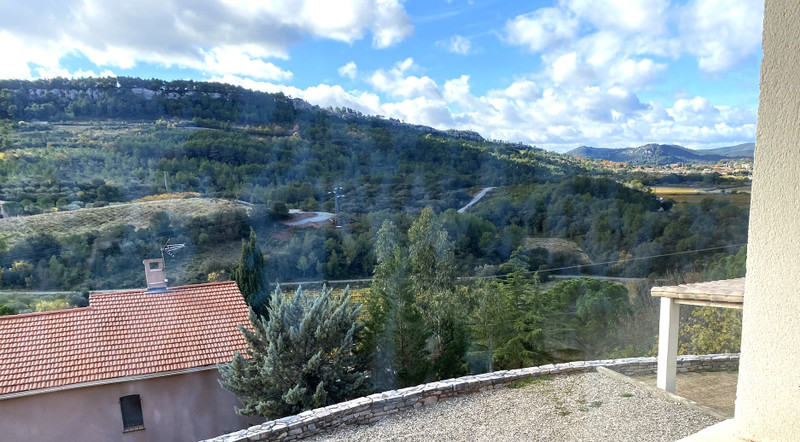
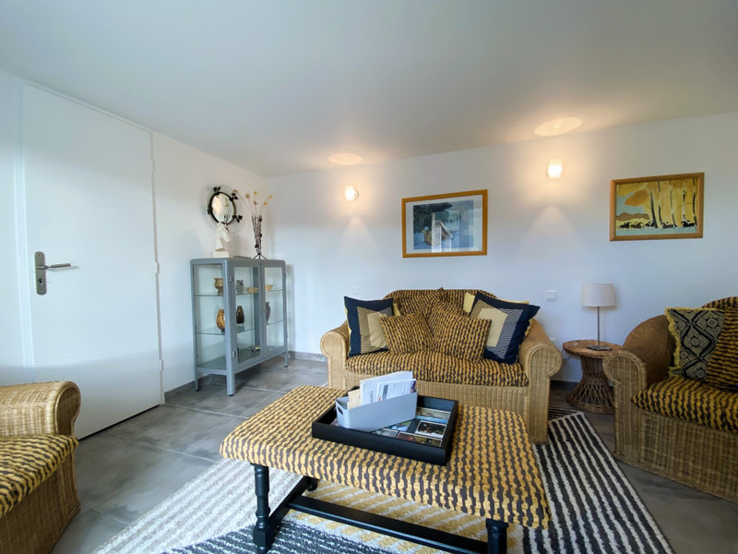
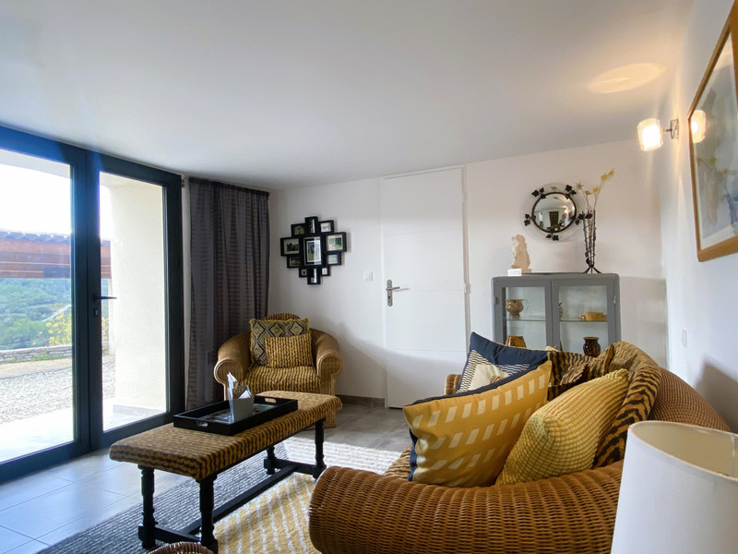
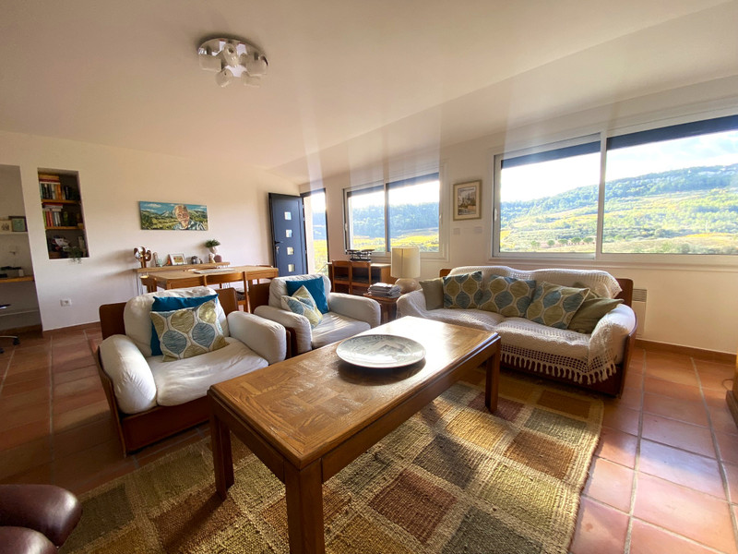
| Ref | A25574KFA34 | ||
|---|---|---|---|
| Town |
PIERRERUE |
Dept | Hérault |
| Surface | 120 M2* | Plot Size | 680 M2 |
| Bathroom | 3 | Bedrooms | 2 |
| Location |
|
Type |
|
| Features |
|
Condition |
|
| Share this property | Print description | ||
 Voir l'annonce en français
| More Leggett Exclusive Properties >>
Voir l'annonce en français
| More Leggett Exclusive Properties >>
|
|||
PIERRERUE. This recently renovated, south-facing property has stunning panoramic views over the St Chinian vineyards and surrounding hills. This attractive hilltop village is just 2 km from all shops, doctors and pharmacy. Here is sunny Languedoc at its best, with the historic city of Béziers at 25km with its airport and the white sands of VALRAS beach just 40 mn. This lovely two-storey house is beautifully presented. There is plenty of private, off-road parking as well as a garage. The pergola is the idyllic place to spend your evenings contemplating the scenery and the beautiful sunsets over a glass of finest local wine. Sold furnished. Read more ...
This property is built on the hillside and so has access on one side via the upper floor and from the other side via the lower floor. Access into the garage is on the lower, south-facing level. This spotless, fully-tiled area has a corner kitchenette and can also serve as a summer salon/kitchen/TV room. To the left of the garage is a second entrance with French doors leading into an attractive room with views. This space has an ensuite shower room and can be used as an independent guest studio.
Access to the upper level via the antique front door leads into the hallway. Turn right here, and you find yourself in the attractive dining room and further on, a modern, fully-fitted, fully equipped kitchen. To the left, you step down into the light and spacious living room and dining area with open fireplace and office corner. A door leads outside and down steps to the outside.
Retracing steps past the front door, at the far corner of the hallway are the steps down to the garage. Beyond this is the family shower room and off to the right, are the two spacious bedrooms, one with an ensuite shower room. All rooms benefit from the wonderful views. A true gem!
------
Information about risks to which this property is exposed is available on the Géorisques website : https://www.georisques.gouv.fr
*These data are for information only and have no contractual value. Leggett Immobilier cannot be held responsible for any inaccuracies that may occur.*
**The currency conversion is for convenience of reference only.