Register to attend or catch up on our 'Buying in France' webinars -
REGISTER
Register to attend or catch up on our
'Buying in France' webinars
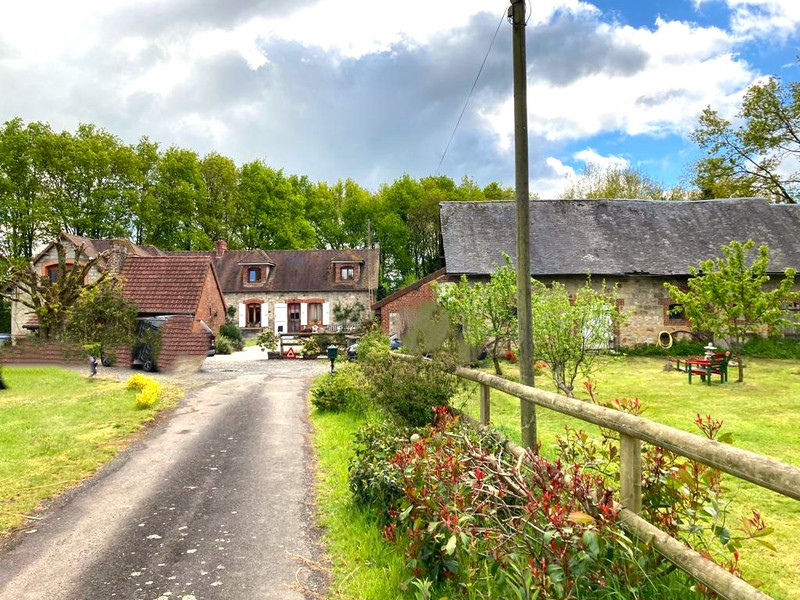

Search for similar properties ?

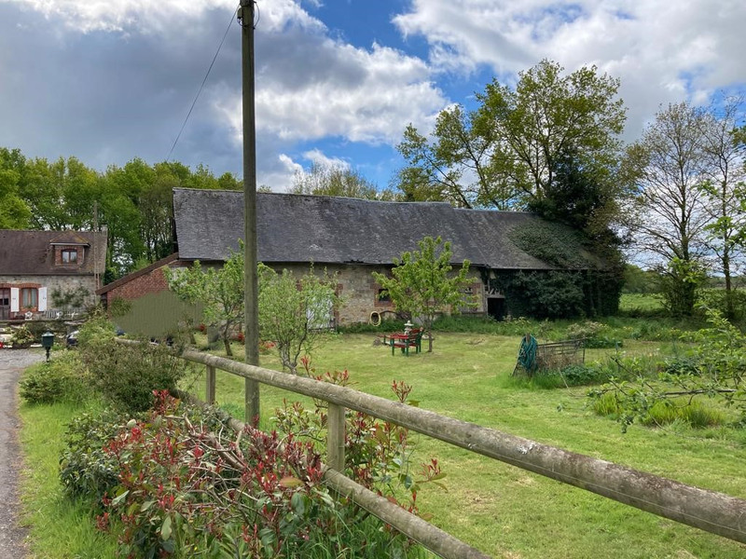
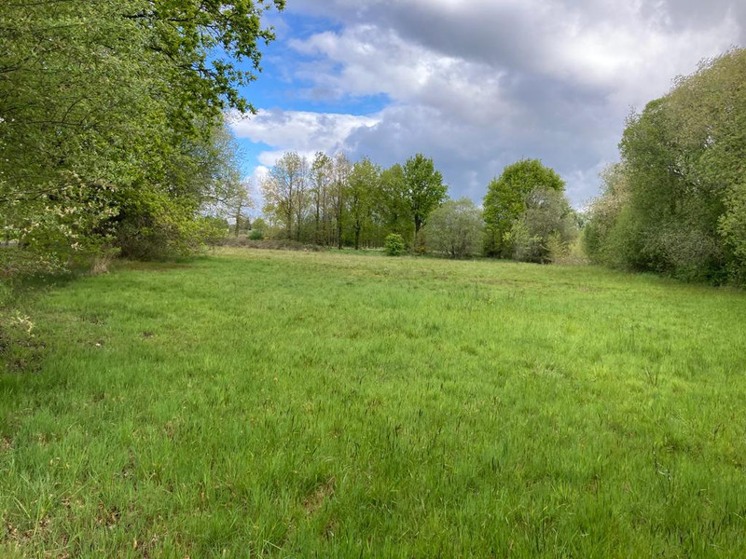
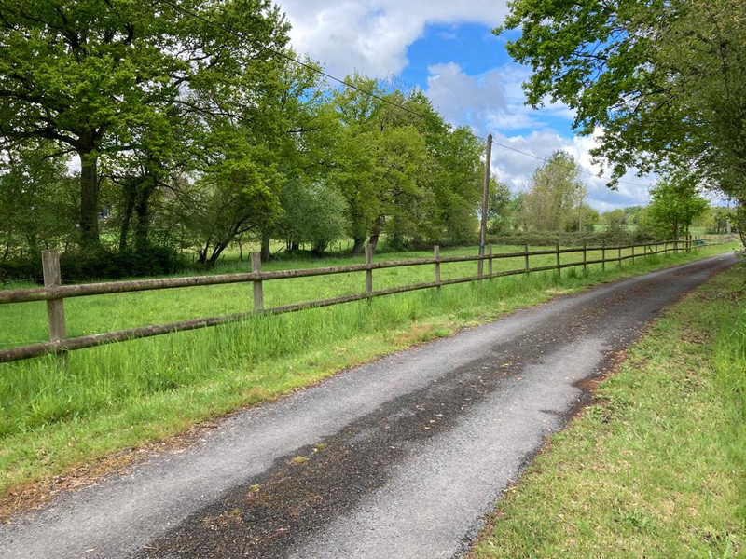
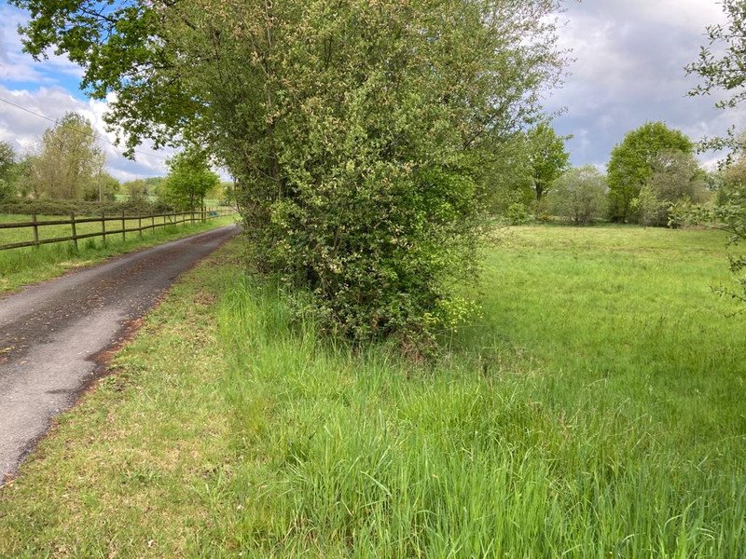
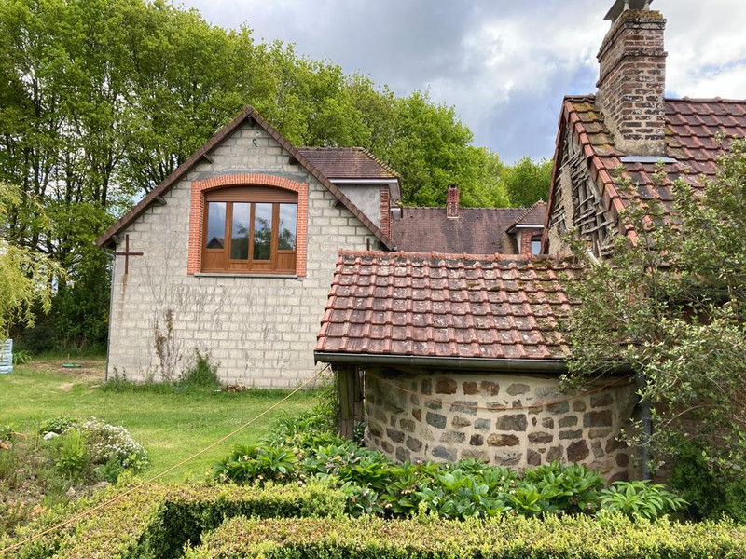
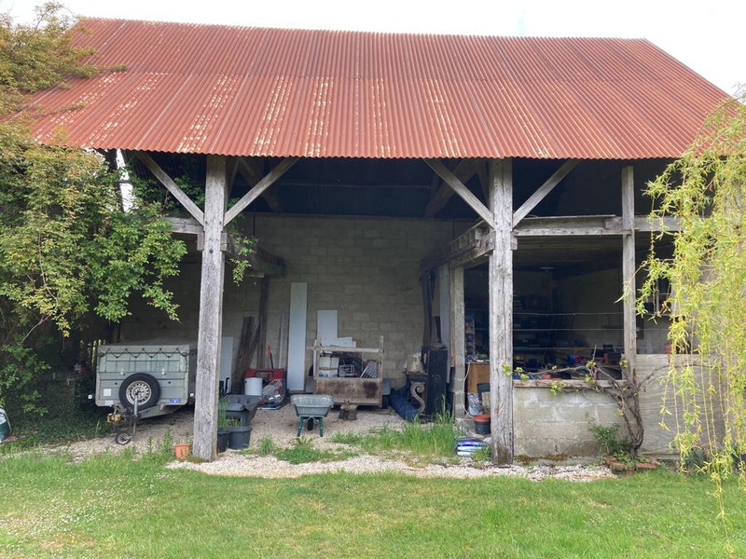
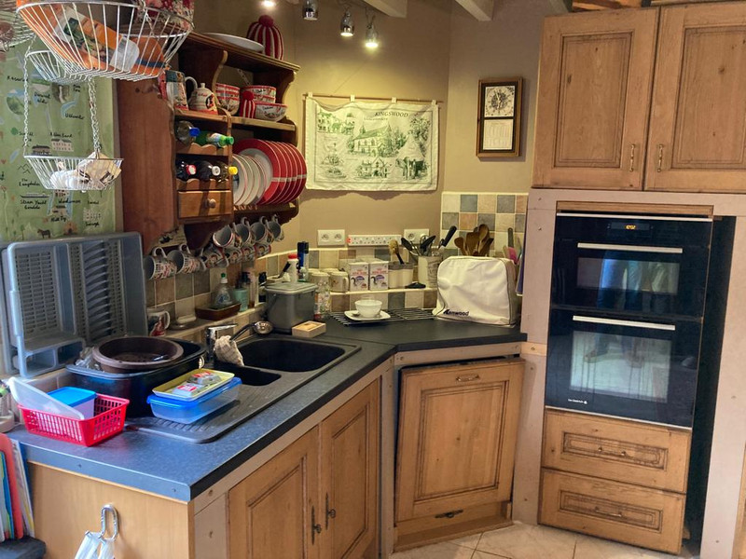
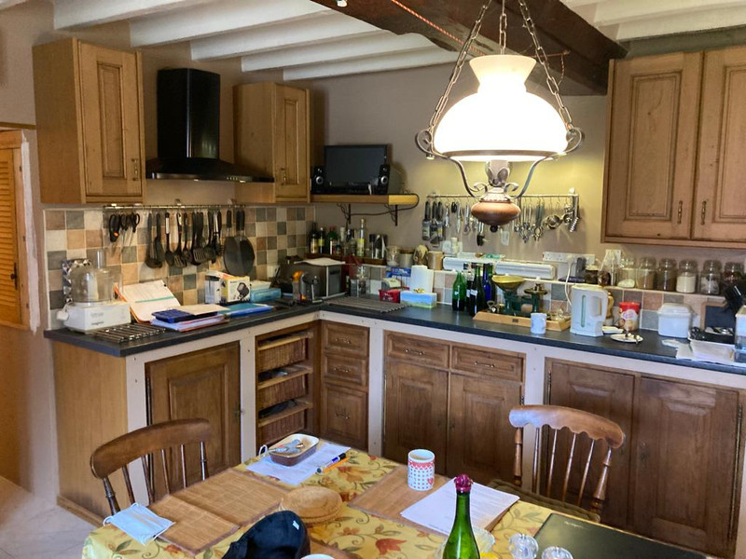
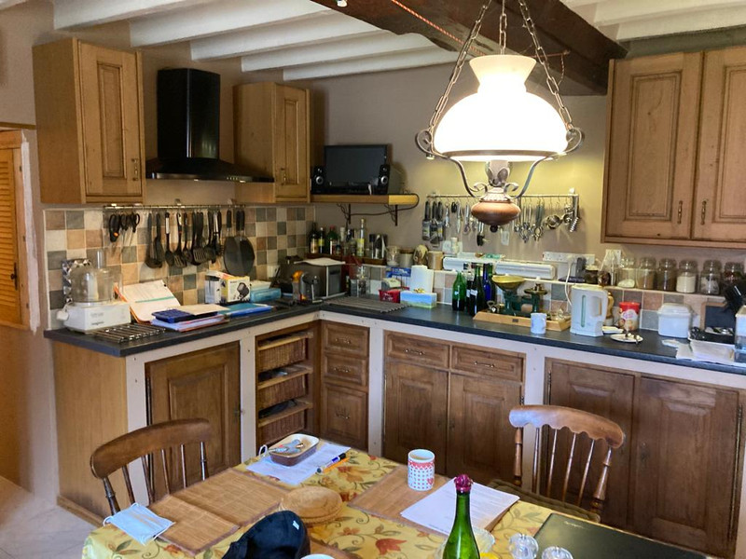
| Ref | A25050LOK61 | ||
|---|---|---|---|
| Town |
SAINT-MARS-D'ÉGRENNE |
Dept | Orne |
| Surface | 145 M2* | Plot Size | 0 M2 |
| Bathroom | 2 | Bedrooms | 2 |
| Location |
|
Type |
|
| Features | Condition |
|
|
| Share this property | Print description | ||
 Voir l'annonce en français
Voir l'annonce en français
|
|||
This secluded property has undergone some renovation works and is ripe for further development. Offering tremendous scope to create a large family home with the added benefit of two large outbuildings, possibility to convert subject to planning, plus a lovely restored bread oven. There are two large paddocks, ideal for horses and the property adjoins a chemin, perfect for riding or walking. Read more ...
Private driveway leading to farmhouse comprising,
Entrance hall,
Sitting room 23m2 with fireplace and woodburner, French door to garden.
Fitted kitchen 24m2
Inner hall,
Bathroom with shower, basin, wc and space for washing machine.
Boiler room
Larder.
First floor,
Bedroom 21m2
Bedroom 18m2
Bathroom with basin and wc.
Extension with
Office 12m2, with French doors to garden
Library area 16m2
Sitting room/dining room 18m2 French doors to terrace
Workshop 21m2, could be further living space. French door to terrace.
Loft area, accessed by ladders, with potential three bedrooms and bathroom.
Outside the house is surrounded by mature gardens leading to,
Large stone built barn,
Bread oven
Large open fronted building.
Two large paddocks.
------
Information about risks to which this property is exposed is available on the Géorisques website : https://www.georisques.gouv.fr
*These data are for information only and have no contractual value. Leggett Immobilier cannot be held responsible for any inaccuracies that may occur.*
**The currency conversion is for convenience of reference only.