Register to attend or catch up on our 'Buying in France' webinars -
REGISTER
Register to attend or catch up on our
'Buying in France' webinars
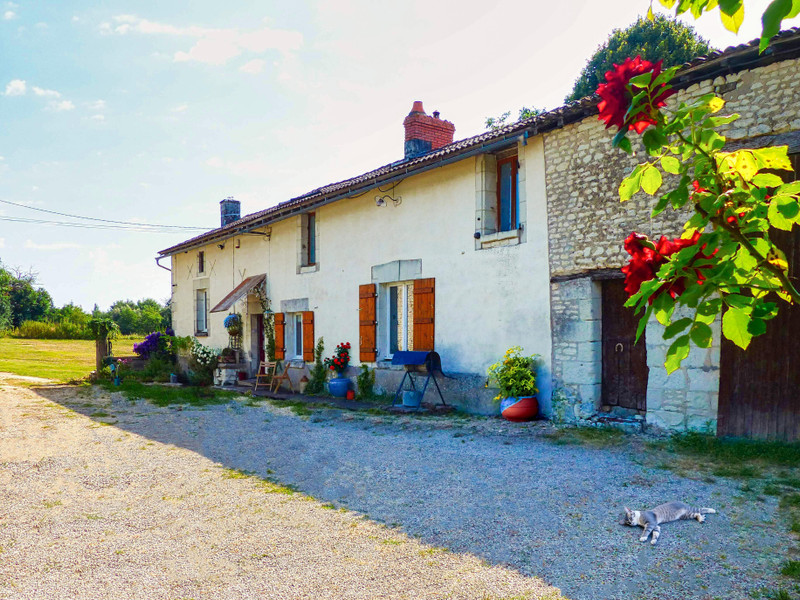
Ask anything ...

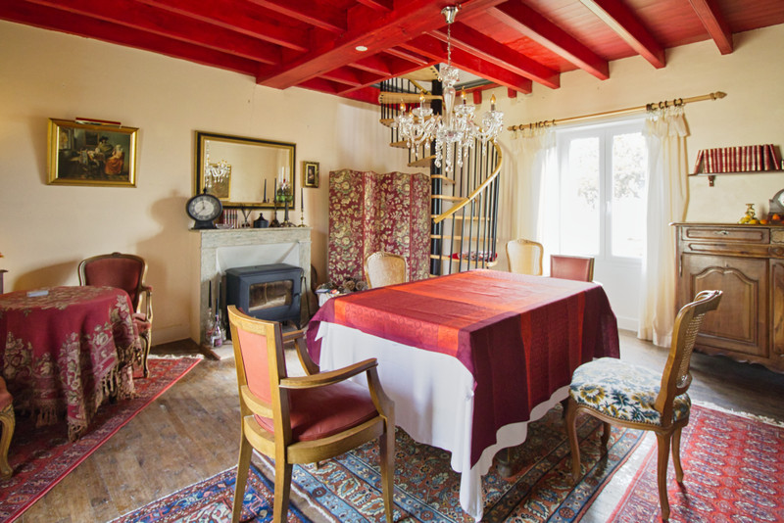
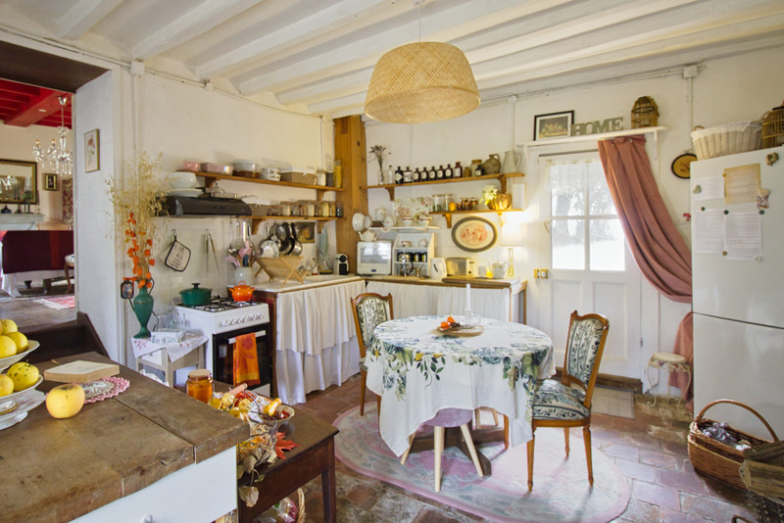
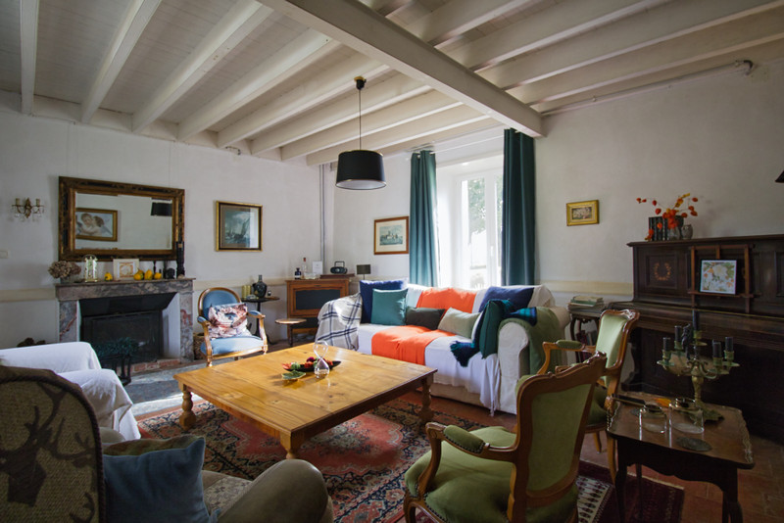
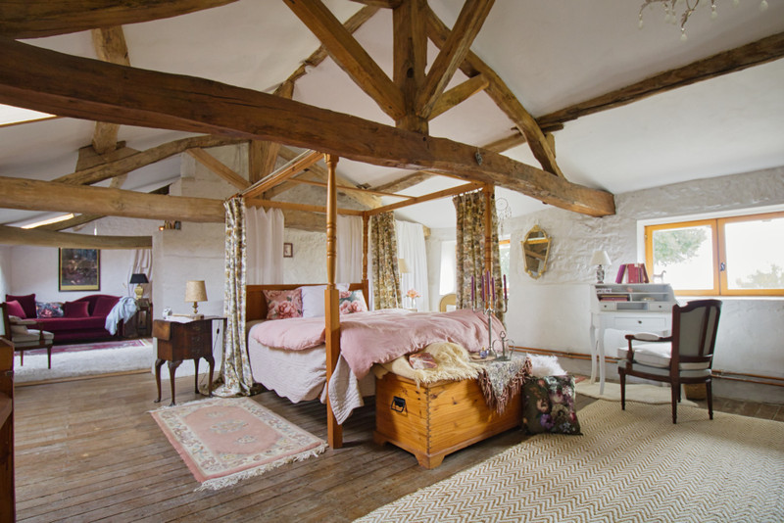
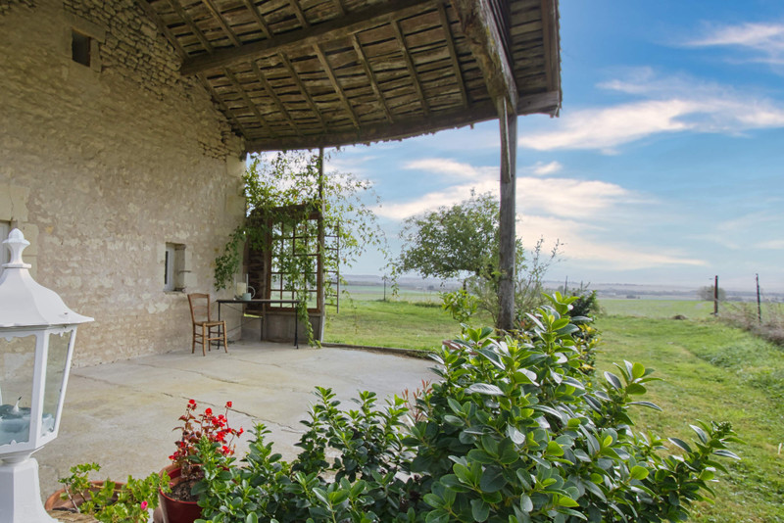
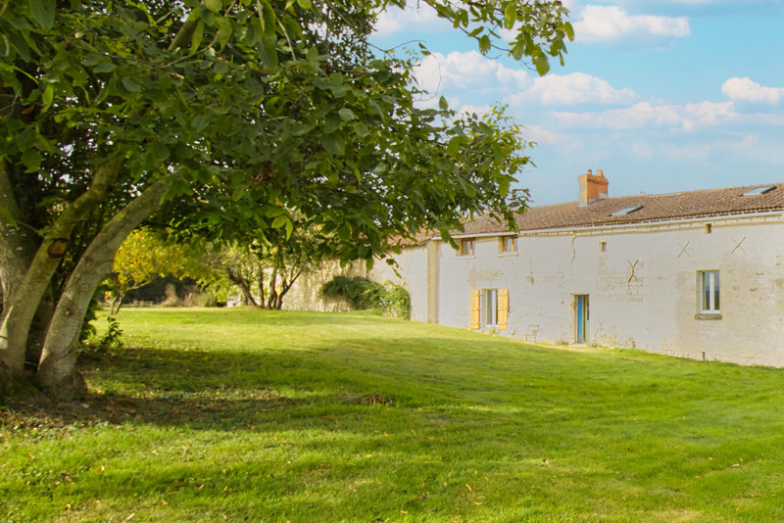
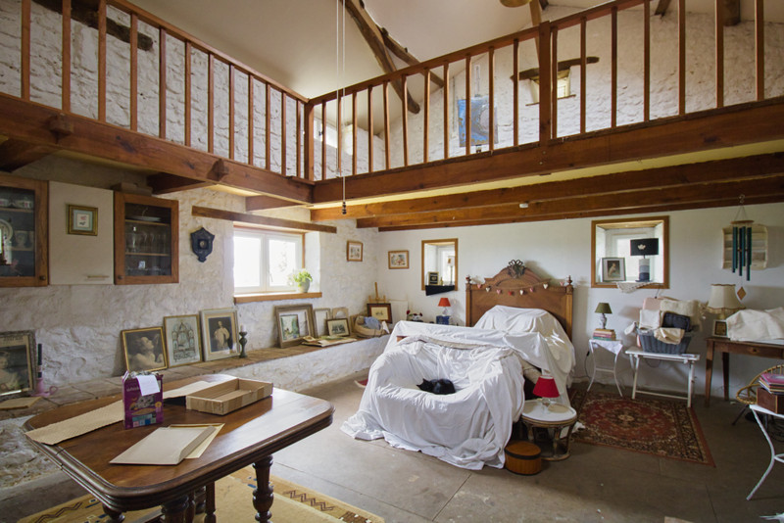
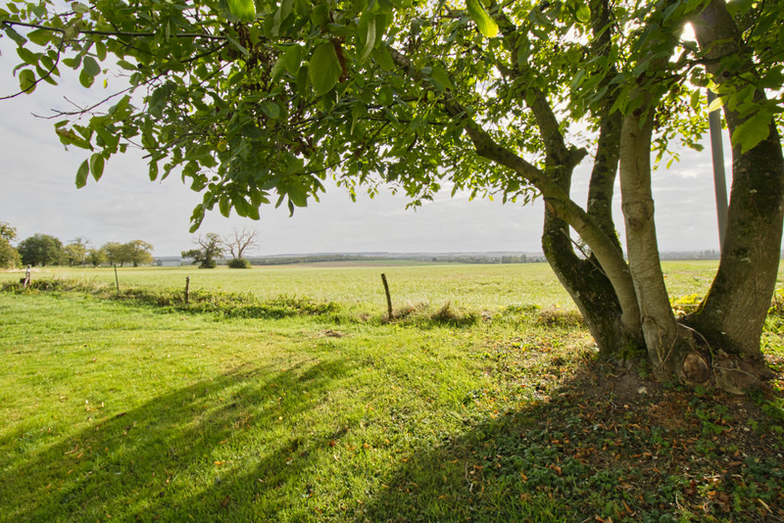
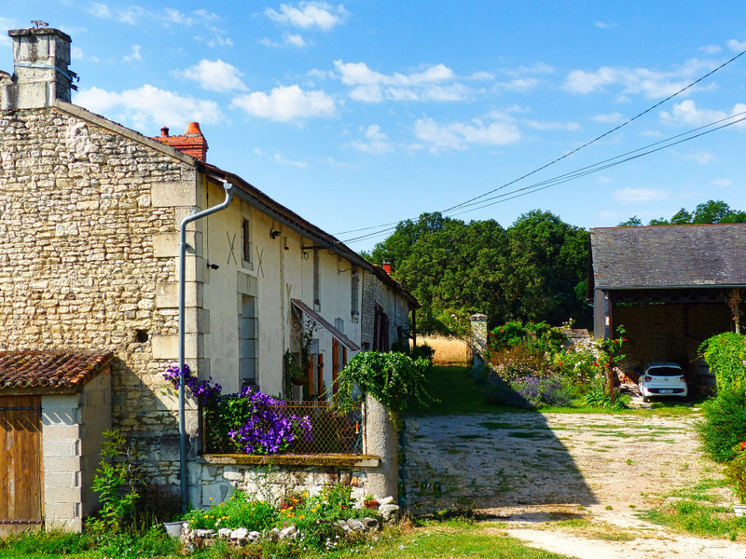
| Price |
€136 800
agency fees to be paid by the seller Reduction from €147,500 to €136,800 |
Ref | A24882TAL86 |
|---|---|---|---|
| Town |
SAVIGNY-SOUS-FAYE |
Dept | Vienne |
| Surface | 139 M2* | Plot Size | 3647 M2 |
| Bathroom | 1 | Bedrooms | 2 |
| Location |
|
Type |
|
| Features |
|
Condition |
|
| Share this property | Print description | ||
 Voir l'annonce en français
Voir l'annonce en français
|
|||
On the edge of a small hamlet, this classic longère sits in a large garden, which boasts uninterrupted views over the neighbouring fields and woods. Featuring a host of original features including fireplaces, tomette floors, and exposed beams, the house (139m²) is attached to a garage / barn (70m²) and beyond that is another section with a mezzanine and wood-burning stove (45m²) which could be used as a workshop for crafts or yoga, etc, or alternatively converted into further accommodation.
It is only 10km to Lencloître, with shops, schools, restaurants, sports and medical services as well as a bustling monthly market. The larger town of Châtellerault, with a general hospital as well as a train station with TGV links to Paris or Bordeaux is half an hour away, and the city of Poitiers (offering flights to Stansted, Edinburgh and Barcelona) is also under an hour away. Richelieu and its historic park, once home to the Cardinal of the same name, is 15 minutes from here. Read more ...
From the road, a pretty drive leads up one edge of the garden to a gated courtyard, where there is plenty of space to park, including under cover.
The front door leads directly into the kitchen (19m²) which still has the original tomette floor, exposed beams and fireplace with wood-burning stove. There is another partially-glazed door to the rear and another window to the front.
To the left of the kitchen, up a couple of steps, a door leads to the spacious dining room (26m²), with wooden floor, windows front and back, as well as an original fireplace with a newly-fitted wood burner. A spiral staircase in one corner leads up to an attic space (12m²), currently used as a guest bedroom.
Going back downstairs, through the kitchen and this time passing through the door to the right, we find ourselves in a spacious yet cosy-feeling living room (32m²), with front and rear windows and a fireplace with woodburning stove. The floor in here is also laid with tomettes and there is a staircase up to the master suite.
Once upstairs, we find ourselves in a huge open-plan bedroom suite; the first part (32m²) contains a double bed, corner office space, a rooflight to the front and two windows with views over the fields to the rear. This space opens through to a further area (13m²) with rooflight and window to the front, off which is a dressing area (4.5m²) and a shower room (3.5m²) with a rooflight, toilet, washbasin and shower. This second area also features steps up to a low glazed-door which connects to the previously-mentioned attic space above the dining room.
An external door below the dining room gives access to a storage area / heating room, which houses the fuel central heating system. The fuel tank is stored in a purpose-built space on the other side of that end wall.
Back outside, if we follow the length of the house to the right, large doors open onto a garage / barn area (72m²) with a mezzanine at one end, and beyond that, a separate door leads to another section (32m²) with a staircase up one side to a U-shaped mezzanine wrapping the back and sides of the room, below which a low bench / shelf runs the length of the rear wall and there is a wood-burning stove to the front. Lots of little windows plus rooflights allow plenty of light to the area.
The pretty garden, planted with various trees, shrubs and flowers, continues in a broad strip around the entire property to the rear and the left-hand side, in a shallower strip to the right with countryside views in all 3 directions. Beyond the third section of the building the roof continues to form a sheltered terrace. Back in the courtyard in front of the house, there is also a sheltered area opposite the garage which could be used to park a vehicle, shelter a table tennis table, or store wood for the fires.
*All measurements are approximate
------
Information about risks to which this property is exposed is available on the Géorisques website : https://www.georisques.gouv.fr
*Property details are for information only and have no contractual value. Leggett Immobilier cannot be held responsible for any inaccuracies that may occur.
**The currency conversion is for convenience of reference only.