Register to attend or catch up on our 'Buying in France' webinars -
REGISTER
Register to attend or catch up on our
'Buying in France' webinars
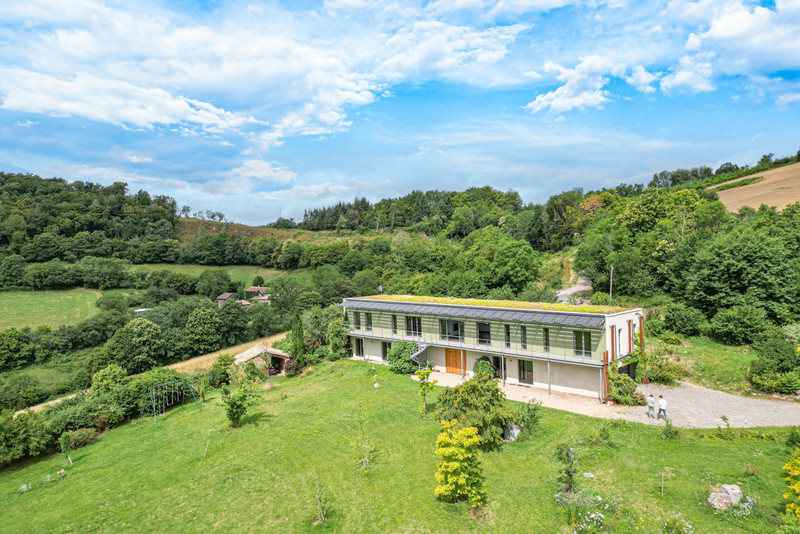
Ask anything ...

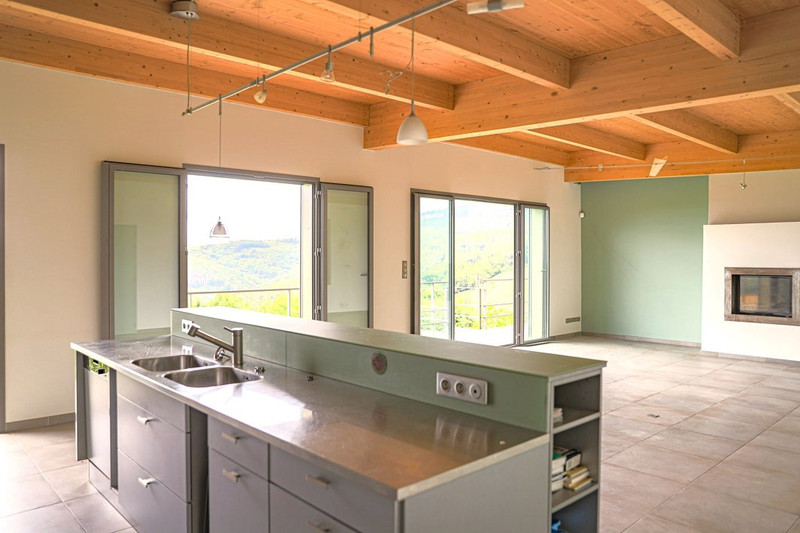
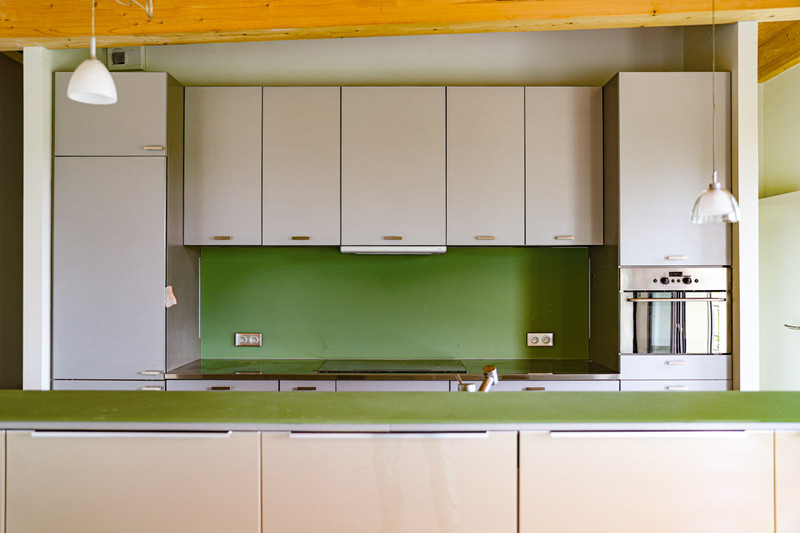
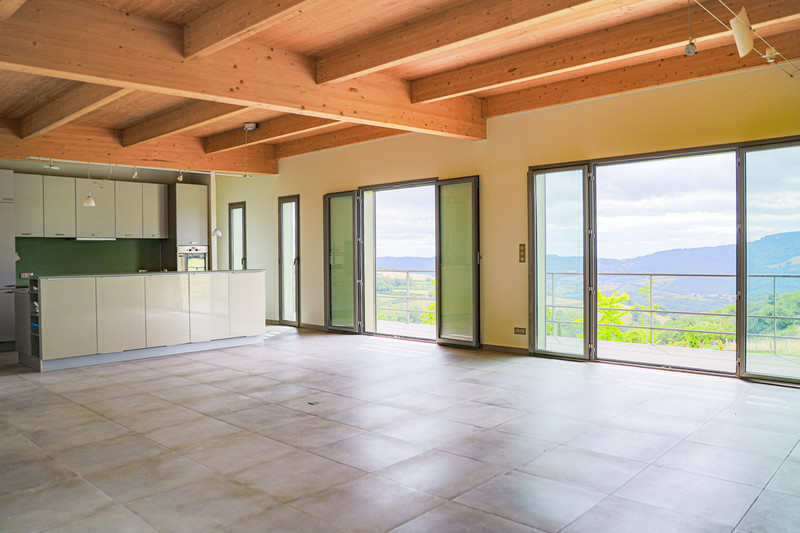
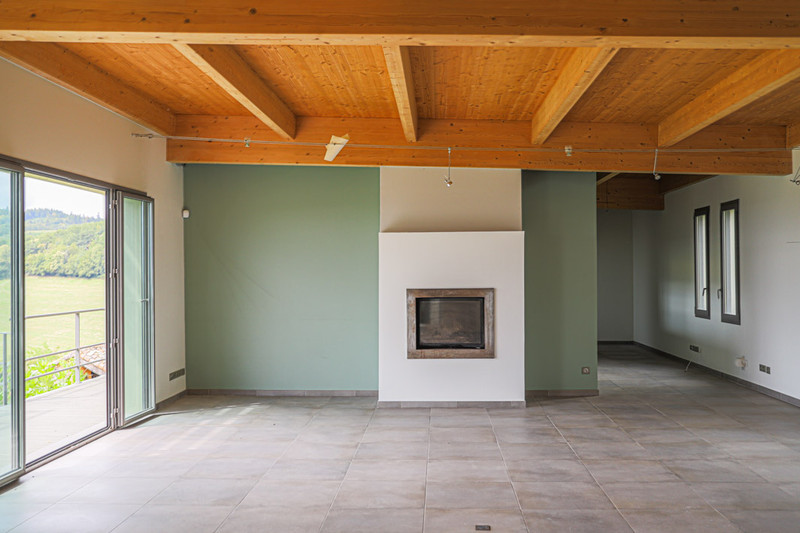
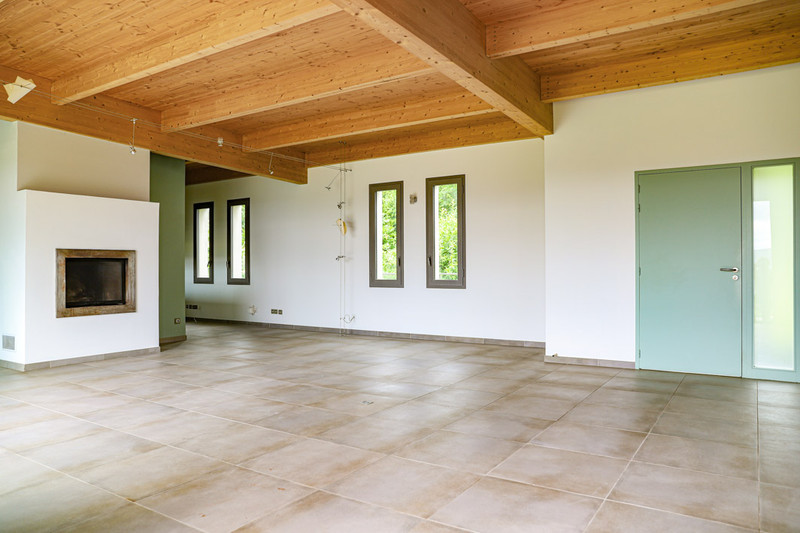
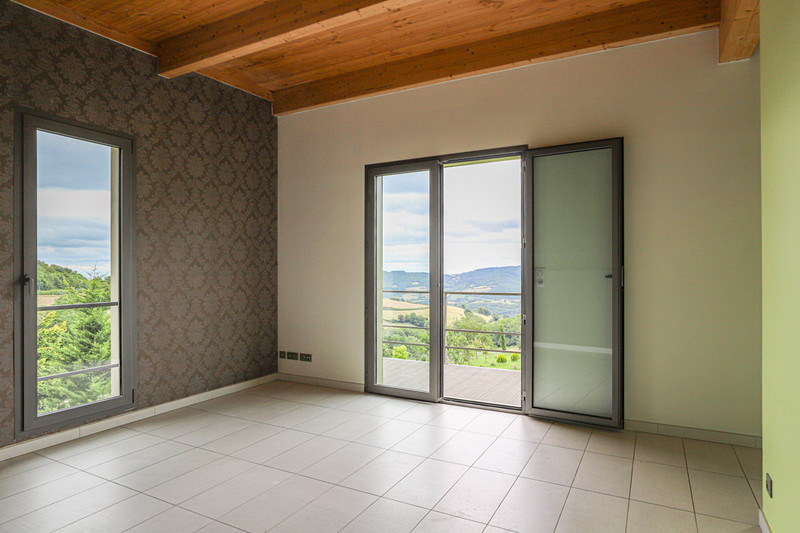
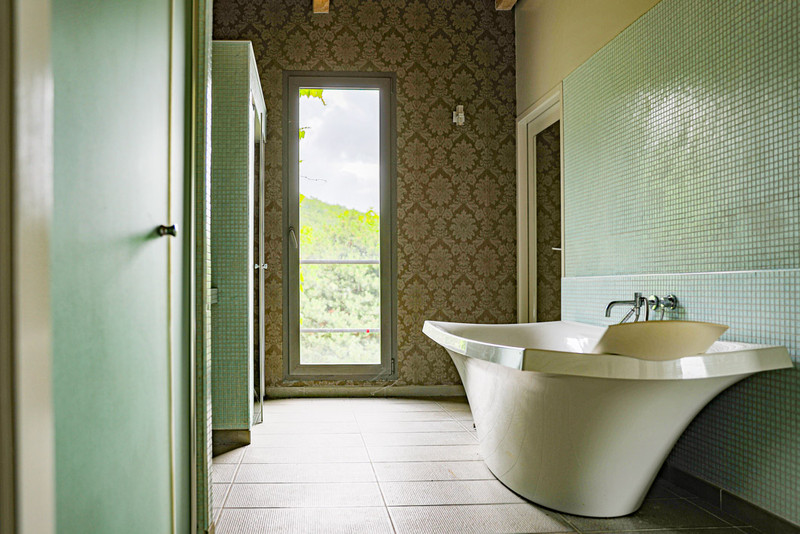
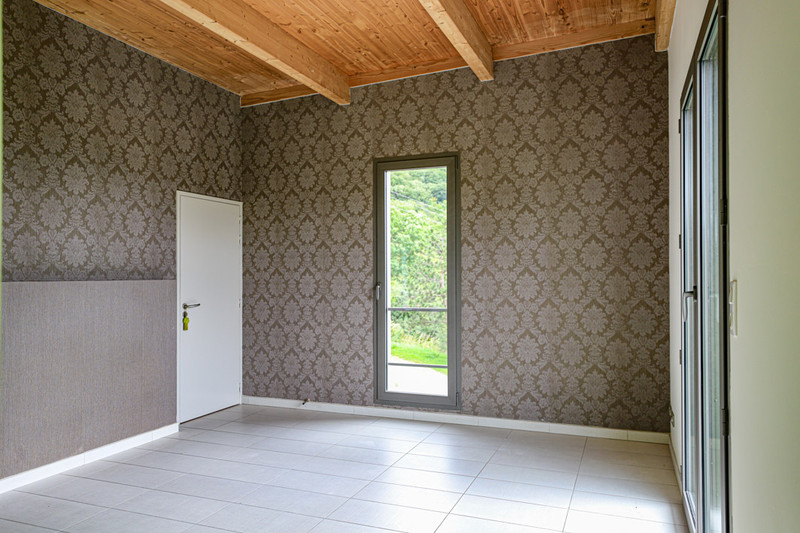
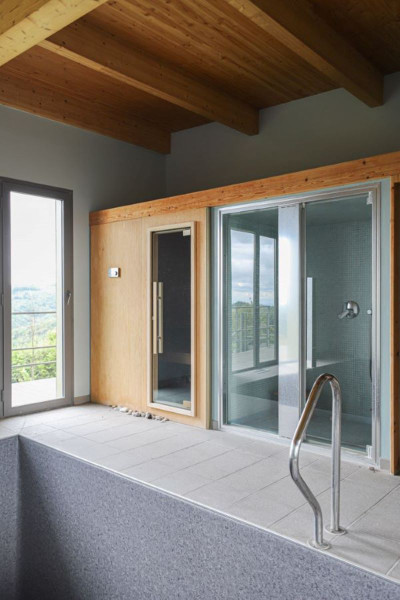
| Price |
€990 000
agency fees to be paid by the seller |
Ref | A24551PVU71 |
|---|---|---|---|
| Town |
SERRIÈRES |
Dept | Saône-et-Loire |
| Surface | 253 M2* | Plot Size | 4999 M2 |
| Bathroom | 4 | Bedrooms | 4 |
| Location |
|
Type |
|
| Features |
|
Condition |
|
| Share this property | Print description | ||
 Voir l'annonce en français
Voir l'annonce en français
|
|||
If you are looking for a modern home in a stunning setting, then look no further. This modern home has discrete solar panels that supply the household heating and electricity needs. The position of the panels above the balcony naturally protects the house from the sun rays in the summer, helping to keep the house cool. The house is south facing with a balcony that runs along its length allowing all the rooms direct access to it and the vegetated roof has an attractive pattern and acts as natural insulation for the home. In the garden a well has been dug to provide water for the garden and there are several vegetable boxes to make growing home produce easier.
Located in the south of Burgundy, on the border of the Rhône department, situated between the vineyards of the Mâconnais and Haut-Beaujolais regions,
in a locality consisting of a small number of dwellings set far apart from one another.
Read more ...
The property, built in 2011 on the foundations of a former farm, comprises a single rectangular, south-east-facing building with a single storey. It has an unobstructed view over the typical landscape of the area, with its alternating pastures, hedged farmland and woodlands. Around the house, the garden of almost 5,000 m² begins with a gravelled access that provides off-street parking for three cars, a container vegetable garden and a lawn of almost 2,500 m². The flat, green roof and the many climbing plants on the facades help to blend the building into the surrounding landscape. A self-consumption photovoltaic system has been installed on the south-facing facade. The house is divided into two separate dwellings. On the first floor, the main living area of approx. 250 m² (2,691 sq ft) has a balcony running along the entire south-facing facade and unobstructed views over the countryside.
The ground floor comprises a 43 m² flat, a workshop, a barn and a double garage.
The first floor Access is from the outside via a steel staircase that runs along the north façade and leads to the main entrance door, which opens onto the airlock. The interior staircase to the ground floor leads from the airlock. The main house, with all its rooms facing south, begins with a large living room of over 80 m², bathed in light thanks to two large picture windows. The kitchen opens onto the living room and is complemented by a utility room. The sleeping areas occupy each end of the floor: the master bedroom with dressing room, bathroom and toilet on one end and two bedrooms with a shared shower room and toilet on the other.
A relaxation area in the centre of the home features a 16 m² indoor swimming pool, a sauna and a steam room.
All the rooms in the home have access to a balcony along the south-facing facade and are protected from the sun by photovoltaic panels. An external spiral staircase leads to the garden. The framework is visible throughout the first floor.
Ground floor the double garage leads to a tiled workshop of around 33 m² with a water point. The double-glazed bay window adds to the brightness of the room and provides direct access to the garden. A toilet, a cellar, and the internal staircase to the first floor complete this room. Extending from the workshop, a barn of approx. 32 m² (323 sq ft) is a reminder of the building's former use, with its two wall racks, thick stone walls and French doors leading up a short flight of steps to the kitchen garden and garden to the north. A double wooden door leads to this room from the south façade. A utility room, adjoining the barn, houses the filtration equipment, the swimming pool tank, the water softener and the heat pump that supplies the underfloor heating. A flat completes the ground floor. It comprises a main room of around 23 m² with a small kitchen, a separate bedroom of 16 m² and its bathroom with toilet of around 4 m². Both rooms can be accessed from outside via two picture windows protected from the sun's rays by the first-floor balcony. The thick stone walls, evidence of the old building, are partially rendered. They blend in perfectly with the stone floor.
A small stone shed outside provides storage for maintenance equipment. With a surface area of approx. 5,000 m² (5,000 sq ft), the garden comprises a planted mound to the north that hides the dwelling from the driveway, an intermediate level with vegetable garden containers and the main entrance to the dwelling, a parking area to the east and a large garden with young trees to the south. The property is fenced to the south and west and is densely planted to the north and east.
Located in the south of Burgundy, on the border of the Rhône department, the house is located 1h15 from Lyon by car and 20 minutes from Mâcon and Cluny, two towns that each offer a wealth of shops, community life, primary and secondary schools. Geneva is 2 hours 10 minutes away and Mâcon TGV station, which takes 1 hour 30 minutes to Paris, is 20 minutes away by car. The forest to the north is ideal for hiking and contrasts with the meadows and renowned vineyards of the Mâconnais to the east.
------
Information about risks to which this property is exposed is available on the Géorisques website : https://www.georisques.gouv.fr
*Property details are for information only and have no contractual value. Leggett Immobilier cannot be held responsible for any inaccuracies that may occur.
**The currency conversion is for convenience of reference only.