Register to attend or catch up on our 'Buying in France' webinars -
REGISTER
Register to attend or catch up on our
'Buying in France' webinars
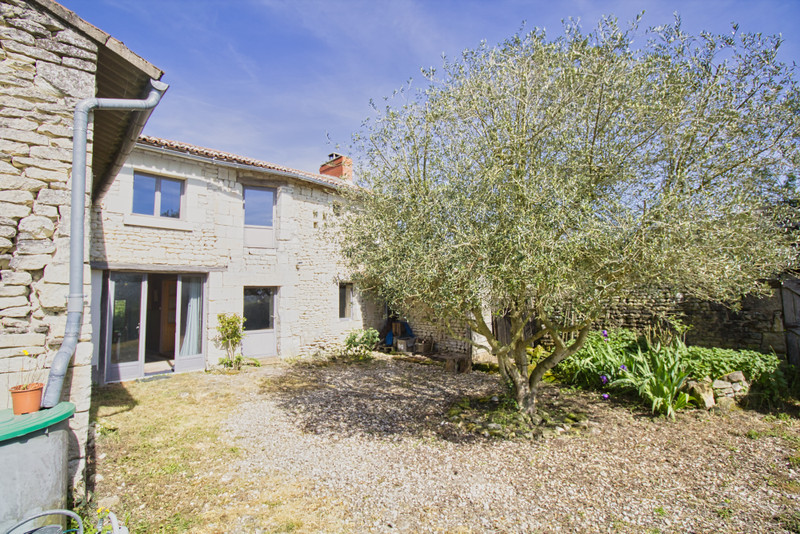

Ask anything ...

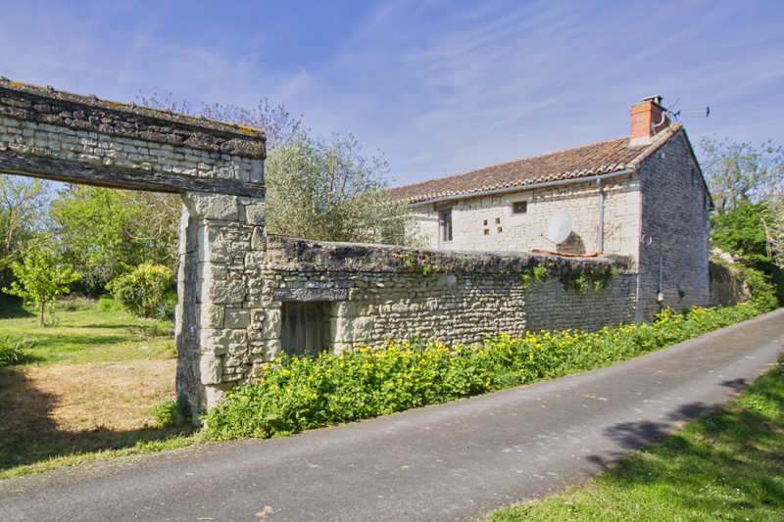
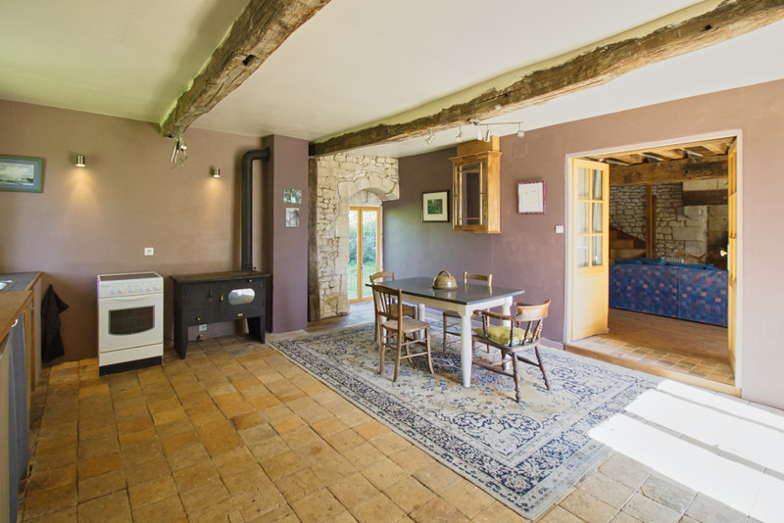
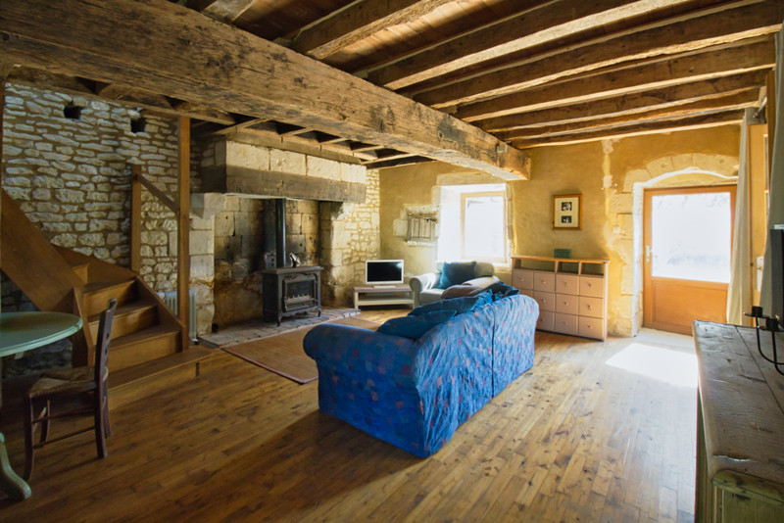
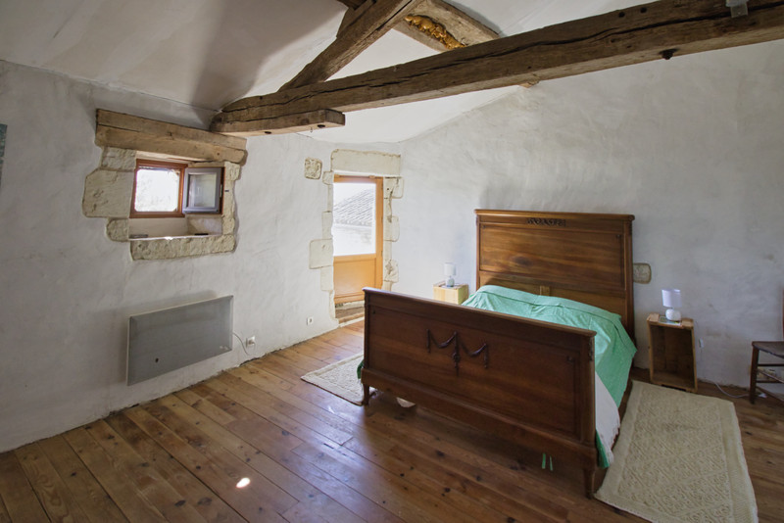
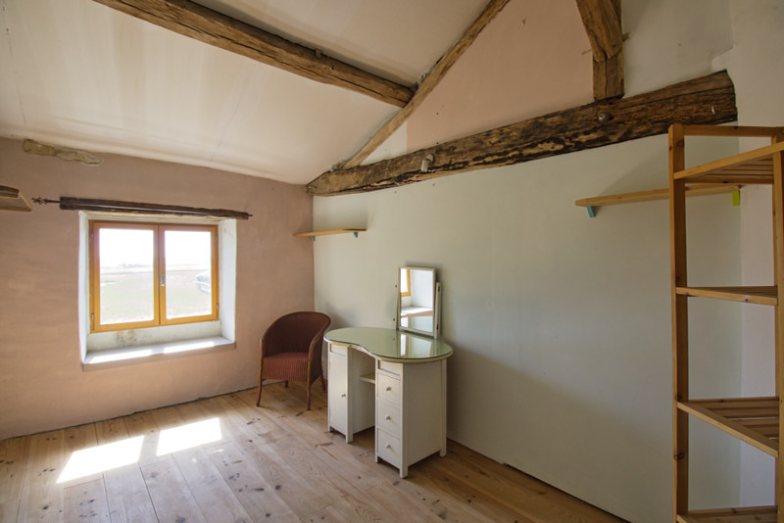
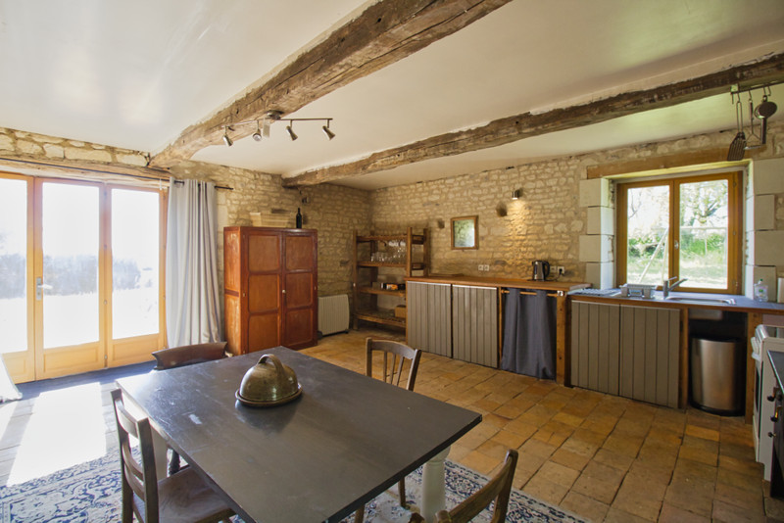
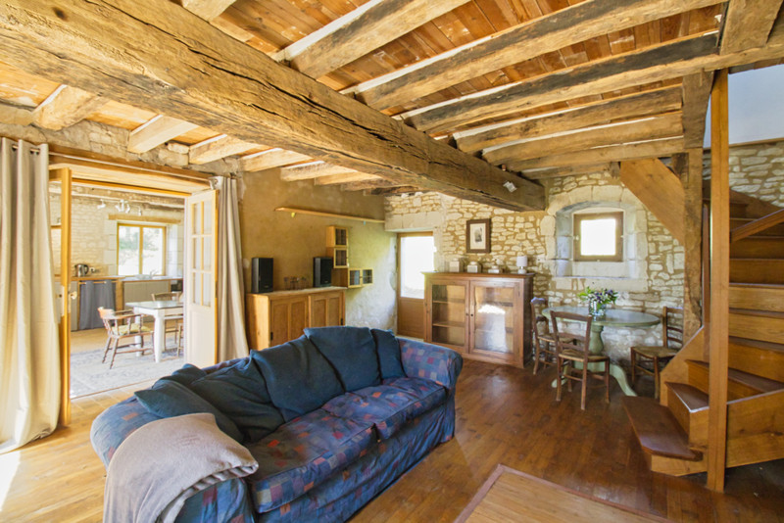
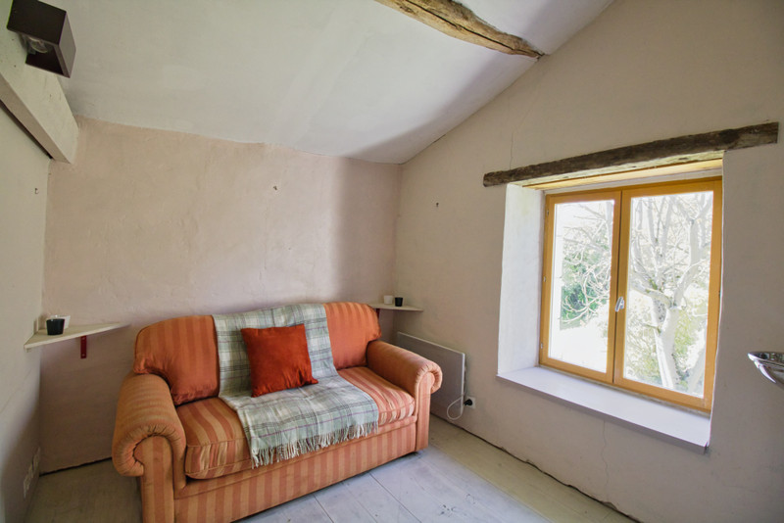
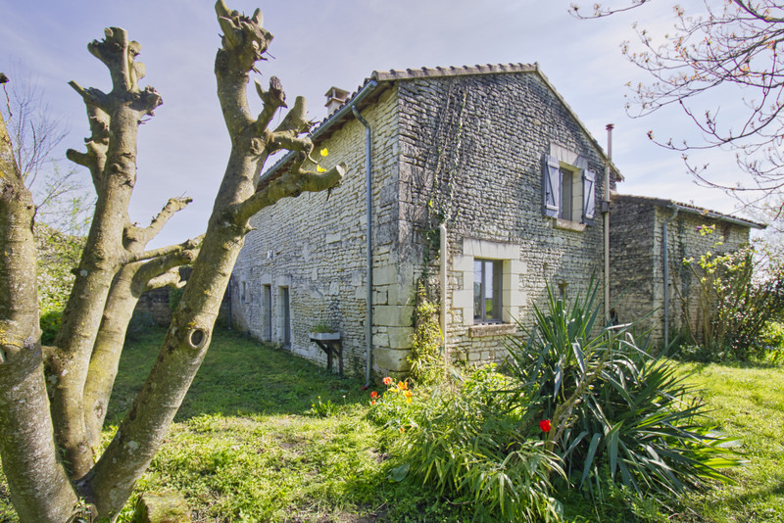
| Price |
€97 500
agency fees to be paid by the seller |
Ref | A24460TAL86 |
|---|---|---|---|
| Town |
PRINÇAY |
Dept | Vienne |
| Surface | 112 M2* | Plot Size | 987 M2 |
| Bathroom | 1 | Bedrooms | 2 |
| Location |
|
Type |
|
| Features |
|
Condition |
|
| Share this property | Print description | ||
 Voir l'annonce en français
| More Leggett Exclusive Properties >>
Voir l'annonce en français
| More Leggett Exclusive Properties >>
|
|||
This house, renovated in 2004/2005 sits in a lovely spot just on the edge of a village. Featuring a large kitchen-diner and an equally large living room, upstairs there is a generous master bedroom and two smaller rooms as well as a bathroom.
With all basic services available within 5 km, you can enjoy the tranquility of the countryside without the inconvenience of being miles from civilisation. The historic town of Richelieu is only 13km away and the larger towns of Loudun and Châtellerault 17 and 30km away respectively. Both of these towns offer wider shopping and dining options with supermarkets, DIY stores and hospitals, and from Châtellerault you can hop on a TGV to Paris or Bordeaux. Poitiers is 50km away and the airport there offers regular low-cost flights to the UK amongst other destinations. Read more ...
From the courtyard beyond the stone wall, a fully-glazed door leads directly into the spacious kitchen (29m²) feauturing exposed stone walls and visible beams as well as a traditional tomette tiled floor. Triple aspect, with windows to the side as well as another tall window (installed to the floor so can be used as a door) to the rear. There is a wood-burning stove with one side for wood and another to warm food or plates - it is also possible to cook things on top. A trap door in the floor can be opened to reveal a small cellar.
A pair of glazed doors lead from the kitchen to the living room (30m²) featuring a wooden floor, more exposed stones and beams, a large fireplace with wood-burning stove, and windows and doors front and back. In the rear corner a custom-built staircase leads up to the bedrooms.
Upstairs, a high corridor illuminated by skylights leads to 3 bedrooms and a bathroom and also has a large cupboard built into one wall. The first bedroom (20m²) features a wooden floor and windows to the front, benefiting from that wonderful view over the fields to the South-East. The second bedroom (10.5m²) enjoys that same view, whilst the third room on this floor comes just shy of the legal size requirement of 9m² for a bedroom (8.75m²) so could make a good study with its view over the garden to the side of the property. There is also a small washbasin in this room as well as the hot water tank. It would still be entirely possible to put a bed in there of course (it currently houses a sofabed which comfortably sleeps two). Alternatively you could remove the dividing wall between this and the second bedroom to make one larger space.
The bathroom contains a corner bath with overhead shower, a washbasin and a WC.
A small undeveloped outbuilding adjoining the house at a right angle could be knocked through to the kitchen to create additional living space if required.
The property is situated halfway up a cul de sac with just two other properties, both on the other side of the road. Entering through a stone archway, you find yourself in a courtyard at the front of the house, which was renovated in 2004/2005. One end of the house touches the boundary on the road side but the garden wraps all around the other three sides, so you can catch the sun or take shelter from it somewhere at all times of day. The garden has been lovingly planted with a variety of flowers, shrubs and trees, including walnut, fig and vine. To the front of the house the garden is edged by the neighbouring field, with uninterrupted countryside views. The whole of the land being sold with this house is constructible but the fields beyond are not, meaning those views are effectively protected.
The village of Prinçay is small with only just over 200 residents but it has a church and a salle de fêtes (village hall) as well as a children's play area and an active local community. The larger village of Monts-sur-Guesnes is only 3km away and boasts a convenience store, bar/restaurant, schools, medical facilities, a pharmacy, bank, beautician, hairdresser, small theatre and gift shop. The château there underwent a full restoration a few years ago and it is now open to the public.
------
Information about risks to which this property is exposed is available on the Géorisques website : https://www.georisques.gouv.fr
*Property details are for information only and have no contractual value. Leggett Immobilier cannot be held responsible for any inaccuracies that may occur.
**The currency conversion is for convenience of reference only.