Register to attend or catch up on our 'Buying in France' webinars -
REGISTER
Register to attend or catch up on our
'Buying in France' webinars
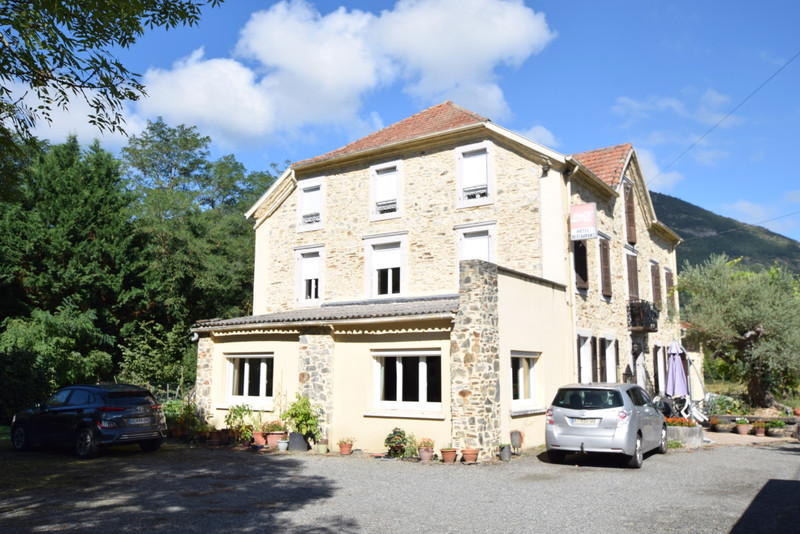
Ask anything ...

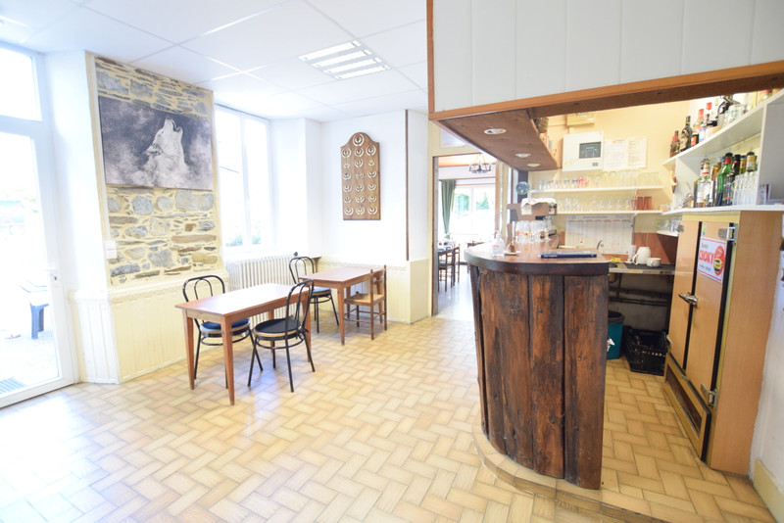


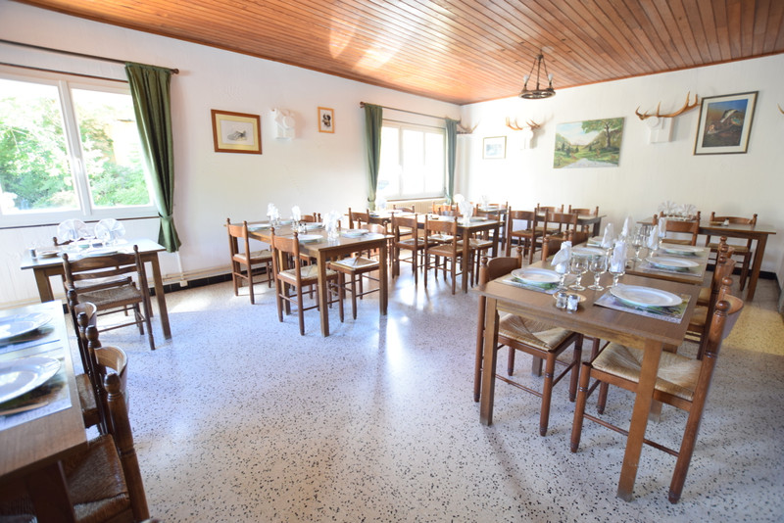
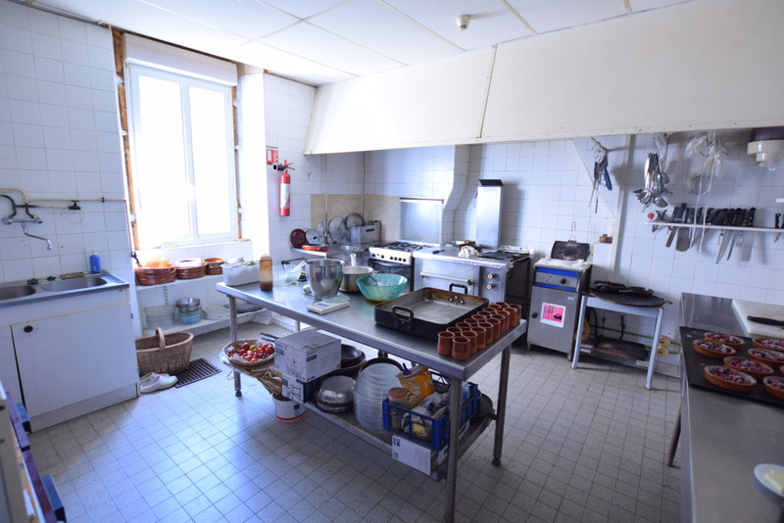
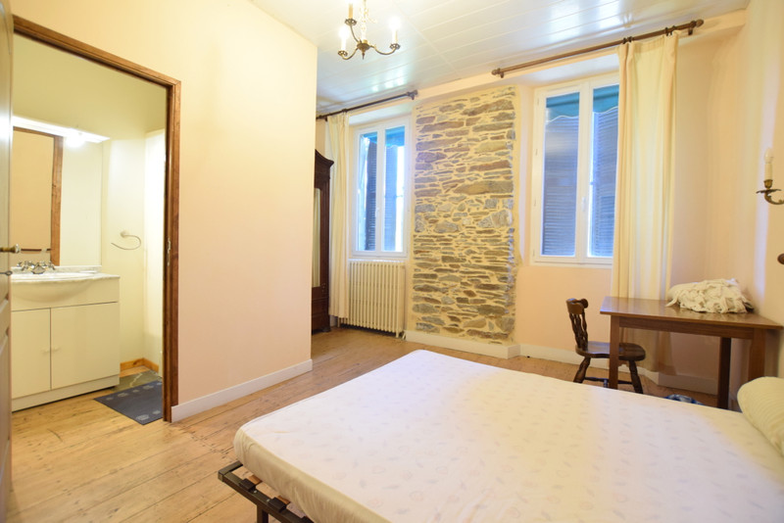
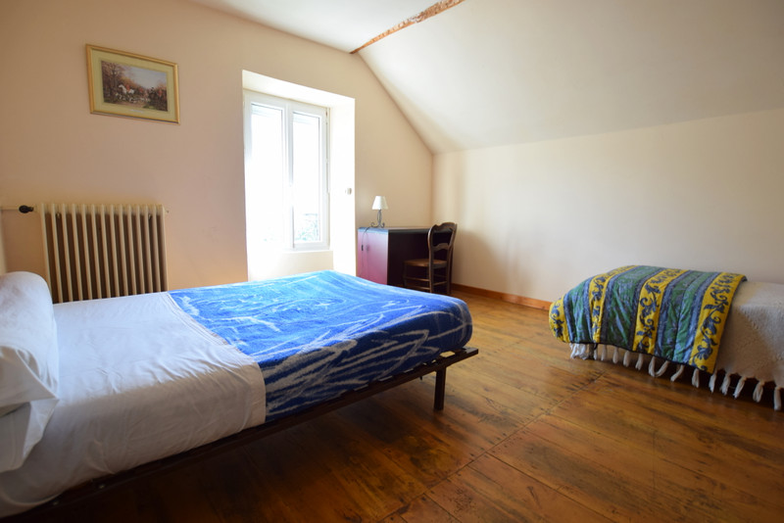
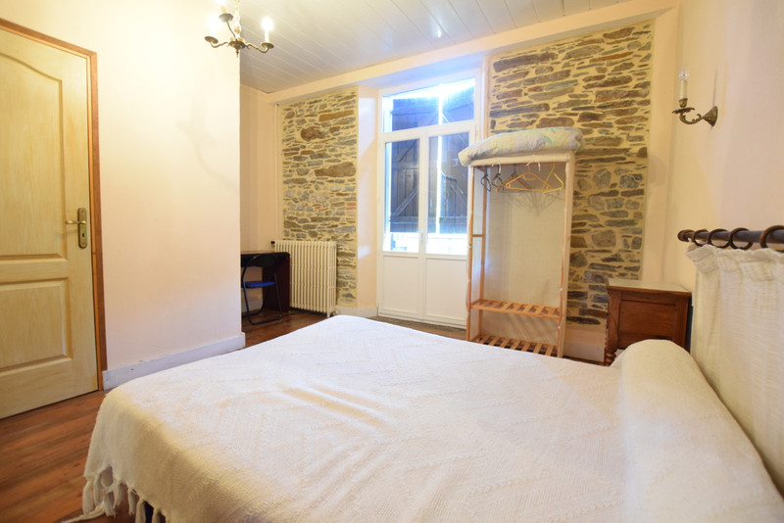
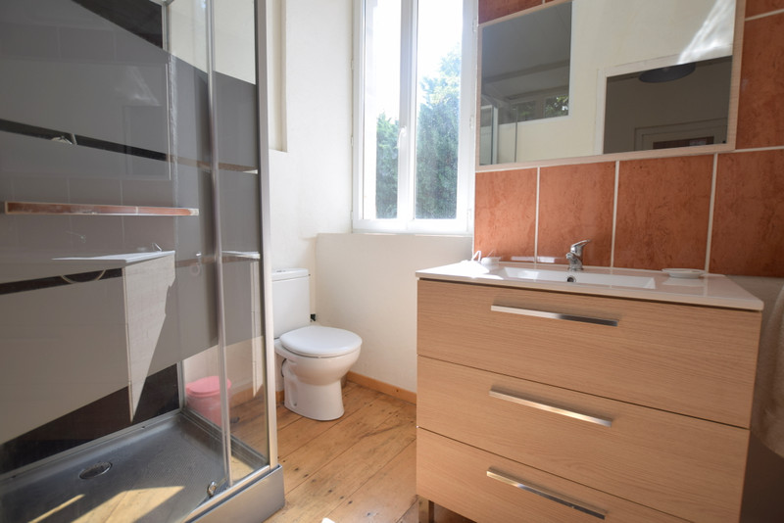
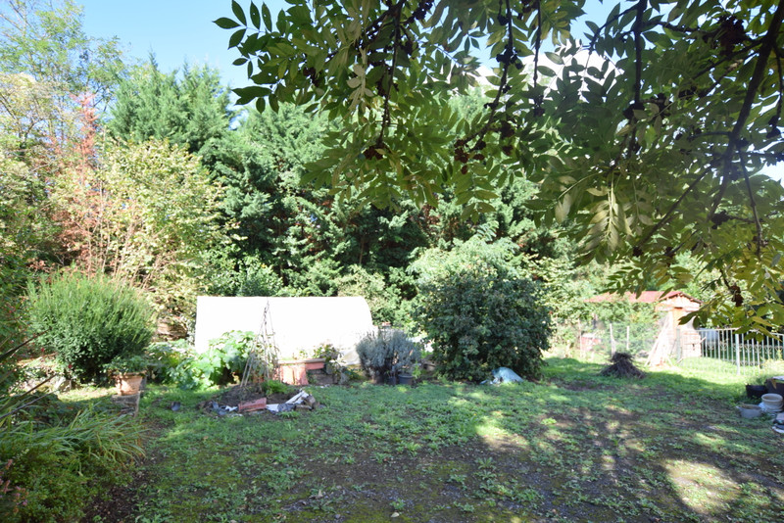
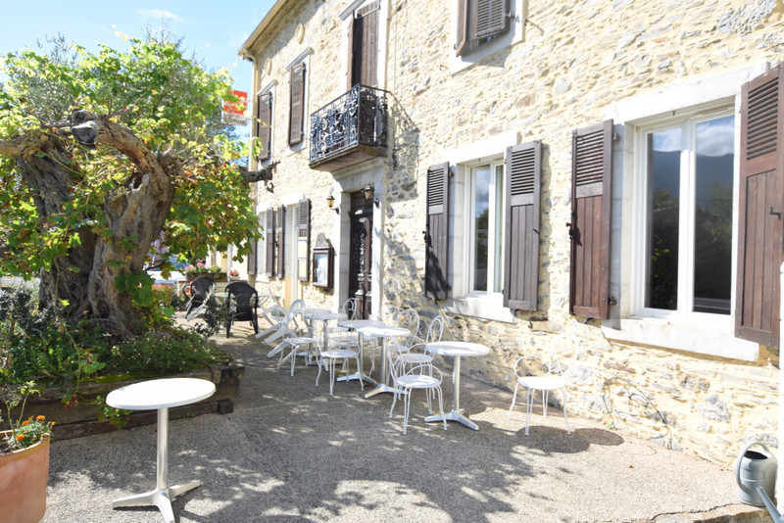
| Price |
€798 000
agency fees to be paid by the seller Reduction from €830,000 to €798,000 |
Ref | A24224CMC65 |
|---|---|---|---|
| Town |
SIRADAN |
Dept | Hautes-Pyrénées |
| Surface | 572 M2* | Plot Size | 1675 M2 |
| Bathroom | 7 | Bedrooms | 13 |
| Location |
|
Type |
|
| Features |
|
Condition |
|
| Share this property | Print description | ||
 Voir l'annonce en français
Voir l'annonce en français
|
|||
Currently operating as a hotel/bar/restaurant, with an excellent reputation, this establishment offers you many different options:
* Continue with the hotel/bar/restaurant
* Change into apartments for long or holiday rental
* A family home and B&B
* Accommodation and various courses for groups - cooking, cycling, art, photography etc
* Or a combination or the above.
The owner is selling the property and, if you wish, will include the contents and the business in the price.
SKI INFORMATION
* 28 minutes to Le Mourtis ski resort (20 km)
* 26 minutes to the telecabin at Bagneres de Luchon (24 km)
* 37 minutes to Peyragudes ski resort (34 km)
* 1h05 minutes to Baqueira/Beret ski resort (59 km) Read more ...
Situated in the heart of the Pyrenees mountains, this attractive property has the following accommodation:
GROUND FLOOR
RESTAURANT (40 m2)
The restaurant can seat up to 50 clients and has:
• 2 radiators
• 3 large windows with electric shutters
• Tiled floor
• Wooden doors leading into the corridor
BAR
A door from the terrace opens into the bar with:
• Wooden bar
• Radiator
• Tiled floor
• Door through to the restaurant
• Door into the corridor
• Window
KITCHEN (20 m2)
The kitchen has everything you need to operate a restaurant but could also be used as a training kitchen if you offer courses to guests. The kitchen has
• Tiled floor and walls
• Window with manual shutter
• All the equipment you expect in a professional catering kitchen
PLONGE AND STORAGE AREA
This room has an area for washing the utensils, plates etc plus:
• Window with wooden shutter
• Fridges/freezers
• Tiled floor
• Door into the rear garden
CLIENT TOILETS
There are two toilets (one male, one female), a wash basin, tiled floor, and half tiled walls.
STOREROOM
There is a large storeroom with shelving and a radiator.
ENTRANCE HALL
This wide hallway has:
• Tiled floor
• Double wooden external door with ornate grill
• Original wall cupboard (home to the electricity meter)
• Radiator
LIVING ROOM (22 m2)
Currently used as a working office, this is a lovely room and would make a perfect breakfast room for B&B guests. It has:
• Open working chimney/fireplace
• Tiled floor
• 2 windows
• Radiator
• Attractive, exposed stone walls surrounding the windows.
At the end of the hallway a door opens down into a hallway with original stone floor where you will find a wine store.
The hallway leads into a large garage with a stone floor. Two doors from the garage open into the front and rear of the boiler room.
There is also an additional large wine store.
At the rear of the garage a door opens into the private accommodation of the owners with:
• Tiled floor
• Wood burning stove
• Laundry area (washing machine etc)
• Office
• Exposed stone wall
• Ceiling beams
• Door out to the rear garden.
• Open staircase leading up to the owner private accommodation.
FIRST FLOOR
A door from the entrance hallway leads to the original wooden staircase leading up to the first floor. Halfway up the staircase there is a separate WC room.
The first floor hallway is spacious and wide and has a lovely original wooden floor and radiator.
Doors from the hallway lead into the following accommodation:
BEDROOM 1
• Wooden floor
• Radiator
• Exposed stone wall
• 2 windows with wooden shutters
• Private shower room (wash basin, WC, and shower)
BEDROOM 2
• Exposed stone wall
• Patio door with iron railing, small balcony, and wooden shutter
• Radiator
• Private shower room (wash basin, WC, and shower)
BEDROOM 3
• Large bedroom (double and single bed)
• Radiator
• 3 windows (2 with wooden shutters and 1 with a manual shutter)
• There is a shower cubicle and wash basin in the room
BEDROOM 4
• Large bedroom (double and single bed)
• 2 windows with manual shutters
• Private bathroom (bath and wash basin)
• Separate WC
• Radiator
BEDROOM 5
• Large bedroom (double and single bed)
• Radiator
• Window with wooden shutters
• Private shower room (window, Italian style shower, wash basin, WC)
BEDROOM 6
This room requires renovation and has
• Window with wooden shutters
• Radiator
• Private shower room (shower, wash basin, WC)
FIRST FLOOR PRIVATE OWNER ACCOMMODATION
The open staircase with ornate metal balustrade from the office/laundry area leads up to a hallway with the following rooms:
BEDROOM 1
• 2 exposed stone walls
• Ceiling beams
• Electric radiator
• Large Velux window
BATHROOM
• Wash basin
• WC
• Bath with a shower (on rail)
BEDROOM 2
• Large room
• Exposed stone walls under the eaves
• Ceiling beams
• Large Velux window
• Electric radiator
LIVING ROOM
• Wooden floor
• Exposed ceiling beams
• 2 exposed stone walls
• Kitchen area
• Large Velux window
• Radiator
• A wall of windows making the room bright and welcoming.
SECOND FLOOR
Returning to the hotel area. The lovely original staircase leads up from the first floor to the second floor and again halfway up the stairs there is a separate WC.
Like the first floor there is a spacious, wide hallway with a lovely original wooden floor and a radiator. Doors from the hallway lead into
BEDROOM 7
• Wooden floor
• Radiator
• Window with ornate half height grill and manual shutter
• There is a shower cubicle and wash basin in the room
BEDROOM 8
• Wooden floor
• Radiator
• Window with Juliet balcony and wooden shutter
• There is a shower cubicle and wash basin in the room
BEDROOM 9
• Large bedroom with double and single bed
• Wooden floor
• Radiator
• Window with manual shutter
• There is a shower cubicle and wash basin in the room
BEDROOM 10
• Large bedroom with double and single bed
• Radiator
• Wooden floor
• Private shower room (shower, wash basin, WC)
BEDROOM 11
• Wooden floor
• Radiator
• Window with manual shutter
• Private separate WC
• There is a shower cubicle and wash basin in the room
ROOM TO RENOVATE
There is a room on this floor that requires renovation with
• Wooden floor
• Velux
• Stairs leading up to the attic above which could be converted into additional accommodation.
The room on the second floor and the attic could be made into a small apartment.
STORAGE ROOM
There is a room on this floor currently used to store bed linen and cleaning materials.
EXTERIOR
The property has a private car park with parking for up to 30 vehicles.
There is a lovely terrace in front of the building with seating for up to 20 clients.
In addition the property has:
• Garden
• Vegetable garden
• Greenhouse
ADDITIONAL INFORMATION
• Oil central heating
• Electric radiators in some rooms
• Open fire in the living room on the ground floor
• Tax fonciere is 988 euros per year
• Habitable surface of the property is 840 m2 (including 110 m2 comprising the private living accommodation of the owners )
• Fibre optic internet
REGION
The building in the heart of the Pyrenees a beautiful region with stunning mountains, lakes, rivers, and pretty villages.
Only 23 minutes to Spain and the Val d'Aran and 25 minutes to Bagneres de Luchon 'Queen of the Pyrenees'.
In the immediate area you have the following facilities available to you:
• Downhill skiing, snowboarding, snowshoeing and cross country skiing
• Walking and hiking trails at all levels
• Mountains and lakes
• Cycling (cross country and Tour de France Mountain climbs)
• Paragliding, rafting, and fishing
• Spas (Luchon and Lès in Spain)
• Shops, restaurants, and historical sites
Toulouse International Airport is 1h20 minutes away (125 km) and Tarbes/Lourdes airport is 54 minutes away (81 km).
Please do look at the virtual tours. Additional photographs are available on request.
I am also happy to do virtual tours by Whats App if this interests you.
------
Information about risks to which this property is exposed is available on the Géorisques website : https://www.georisques.gouv.fr
*Property details are for information only and have no contractual value. Leggett Immobilier cannot be held responsible for any inaccuracies that may occur.
**The currency conversion is for convenience of reference only.
DPE blank.