Register to attend or catch up on our 'Buying in France' webinars -
REGISTER
Register to attend or catch up on our
'Buying in France' webinars
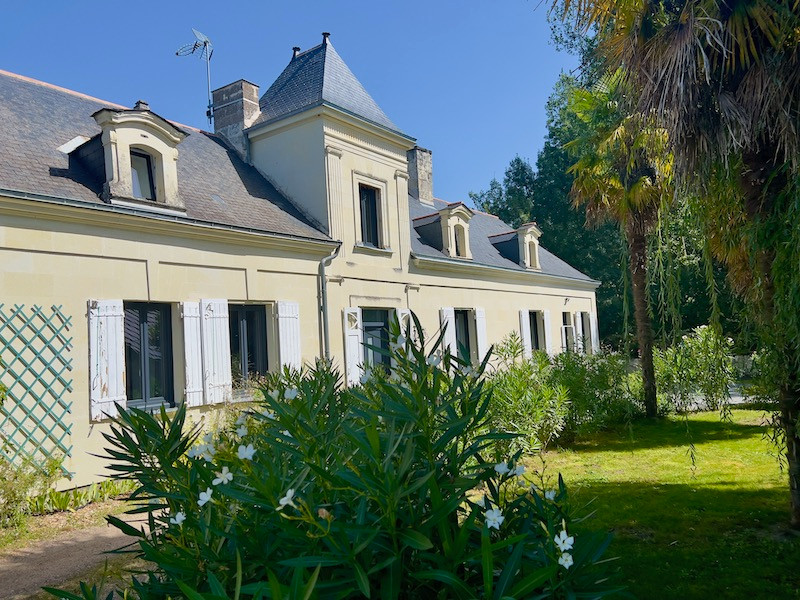
Ask anything ...

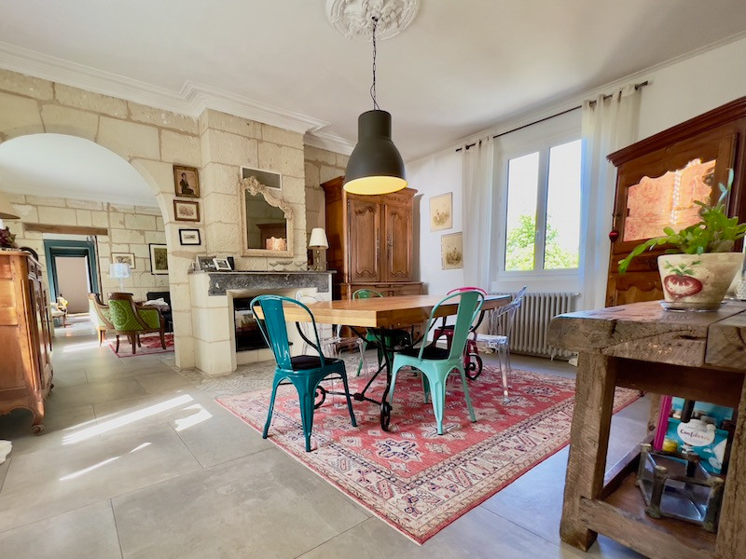
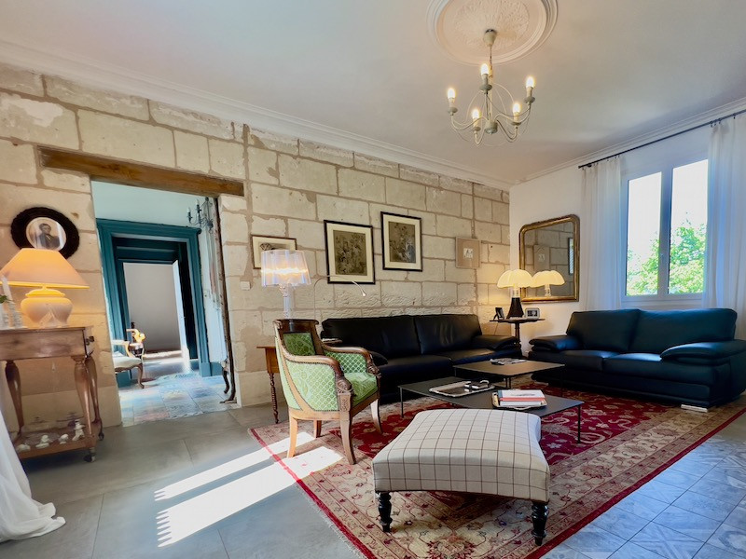
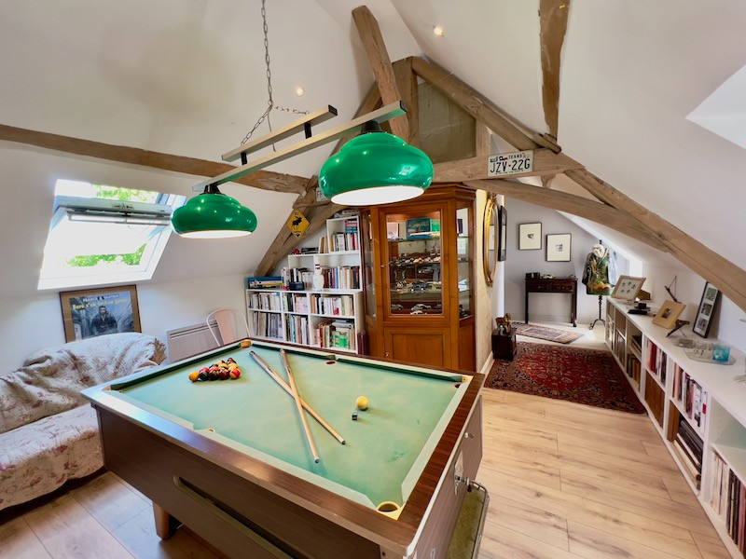
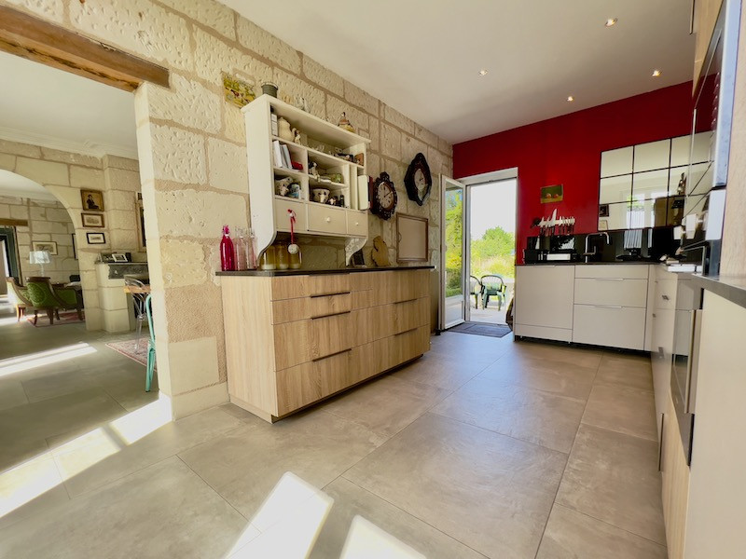
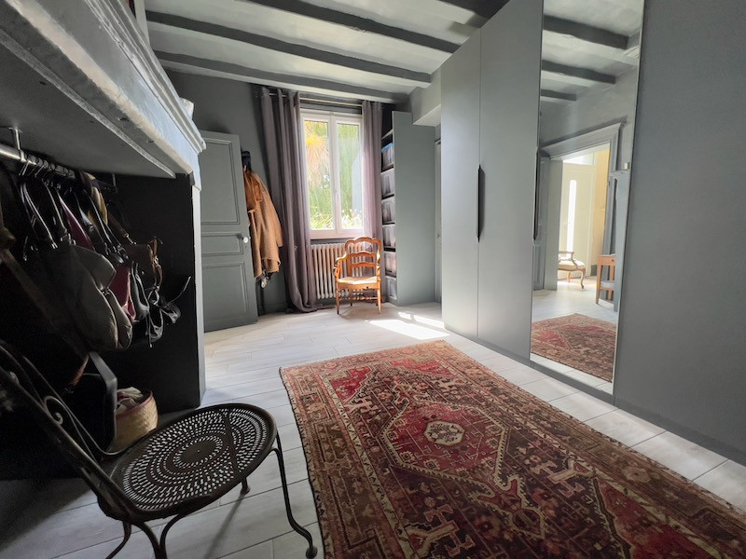
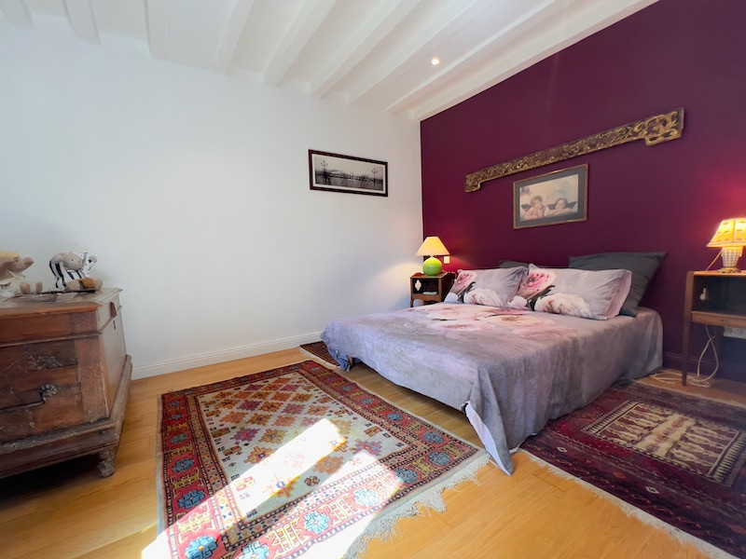
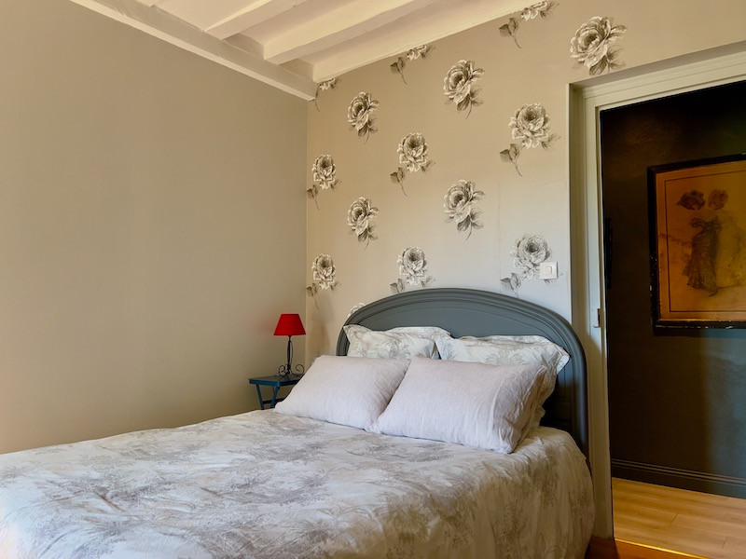
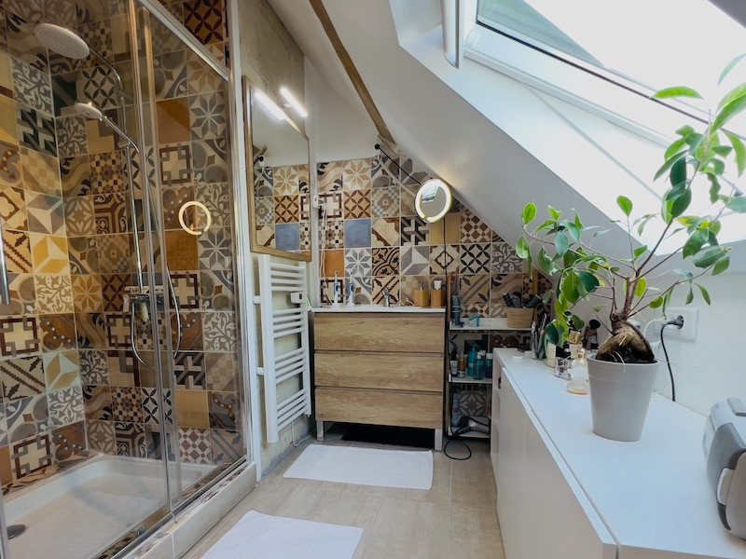
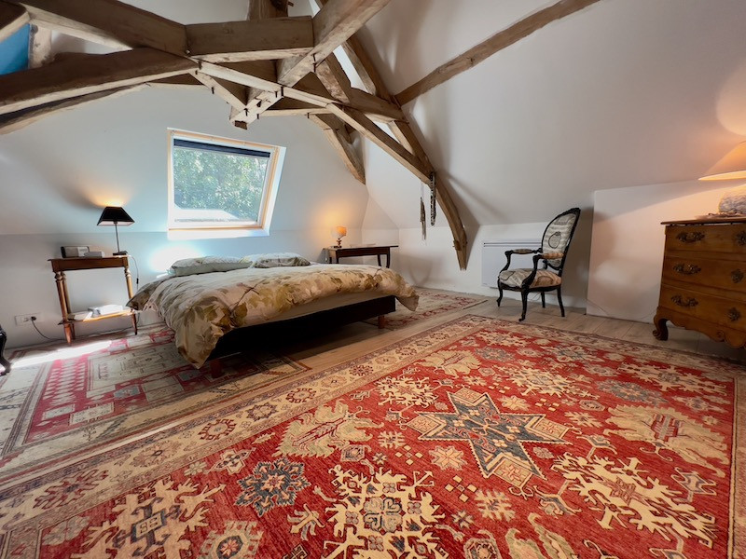
| Price |
€379 000
agency fees to be paid by the seller Reduction from €390,000 to €379,000 |
Ref | A23877JCC49 |
|---|---|---|---|
| Town |
VARENNES-SUR-LOIRE |
Dept | Maine-et-Loire |
| Surface | 205 M2* | Plot Size | 2058 M2 |
| Bathroom | 3 | Bedrooms | 4 |
| Location |
|
Type |
|
| Features | Condition |
|
|
| Share this property | Print description | ||
 Voir l'annonce en français
Voir l'annonce en français
|
|||
Located in the heart of the Loire Valley, a few minutes from Saumur, don't miss a rare opportunity to own this fabulous, stone longère with 18th century turret. From the vast open plan living spaces to the hidden rooms, .it's full of character and charm,. Step inside and fall in love with the stunning architectural features and stylish interiors. Close to the village and next to the Loire, this four bedroom, three bathroom property with the possibility to expand, is simply stunning.
Read more ...
The property in detail;
Enter the property into a charming hallway with a beautiful wooden staircase to the first floor, downstairs WC and open stone archways leading on through to the reception rooms.
To the right is a gorgeous sitting room (24.5m2) with double aspect windows and lovely original features; beams, stone archways, open fireplace with insert leading through to the dining room (21.50m2). Both rooms have stone floor tiles , high ceilings and exposed stone walls.
Pass through the dining room and into the fully fitted kitchen with integrated appliances, tiled floor, exposed beams and door to the garden (15m2)
Turning left from the hallway, you enter a stunning cloakroom area with fitted cupboards, open fireplace and wood floor. From here you have access to the first downstairs bedroom (12m2). Beautifully decorated with beams and window to the garden.
Head back through the cloakroom into a hidden corridor all in dramatic dark grey with movement sensitive lighting. From here you will find the second downstairs bedroom (11m2), full of character and charm. Next door is the bathroom with corner bath, walk in shower and fitted double vanity. Stylish tiles and original feature wallpaper complete this room.
Back down the corridor, is access to the cellar and laundry room with door to the garden..
Heading up the lovely wooden staircase, at the top straight ahead is a small office. Cosy, and with original stone walls and floor, it's perfect for a home office.
To the left is a fabulous loft style games room / sitting room(24m2). With lots of natural light it is a fantastic family space. Leading on from here, is a corridor leading to the master suite. Beautiful large bedroom (18m2) with stunning beams and wood floor. Next door is a gorgeous fitted bathroom with walk in shower, fitted vanity and separate WC.
To the right off the hallway is another super large sitting room / bedroom. Off this is a shower room with walk in shower, fitted vanity and separate WC. There is also access to an area not yet completed that would make an ideal kitchen. This space has a door and stairway to the garden giving it separate access from the main house. This side of the first floor woudl make a perfect apartment for family and friends or an income generating gite.
Outdoor Space
The beautiful 2058m2 garden comprises a terrace for shade and sun, perfect for outdoor dining or enjoying a glass of rosé while reading your favorite book. There are many beautiful plants and trees both to the front and back of the property plus a small vegetable garden, well with pump and shady seating area.
Outbuildings
-shed
-covered parking
-parking area
In the lovely village of Varennes sur Loire, you will find a village shop, bakers, pharmacy, butchers, school, hotel, bars , restaurants and health clinic. Along with the weekly market there are regular events throughout the year
Saumur 10km
Tours centre, TGV and airport 74 km
Angers centre and TGV 57 km
Poitiers Airport 90 km
Caen ( ferry) approx. 3 hours
Some nearby tourist attractions include: Saumur Chateau, Saumur Cadre Noir, Montsoreau Chateau, Abbaye Royale de Fontevraud, Forteresse Royale de Chinon, Loire cycle route, plus many charming towns and villages.
Wine Tasting: The Saumur / Saumur Champigny region is a large wine-producing region in France. You are in the heart of this region, which offers many vineyards and domains for wine tasting nearby.
Virtual walk through tour available.
------
Information about risks to which this property is exposed is available on the Géorisques website : https://www.georisques.gouv.fr
*Property details are for information only and have no contractual value. Leggett Immobilier cannot be held responsible for any inaccuracies that may occur.
**The currency conversion is for convenience of reference only.