Register to attend or catch up on our 'Buying in France' webinars -
REGISTER
Register to attend or catch up on our
'Buying in France' webinars
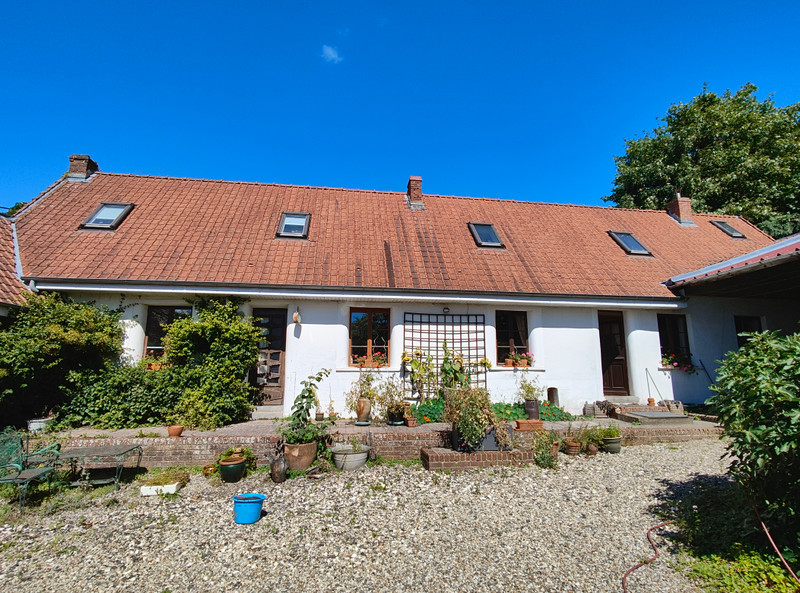


Search for similar properties ?

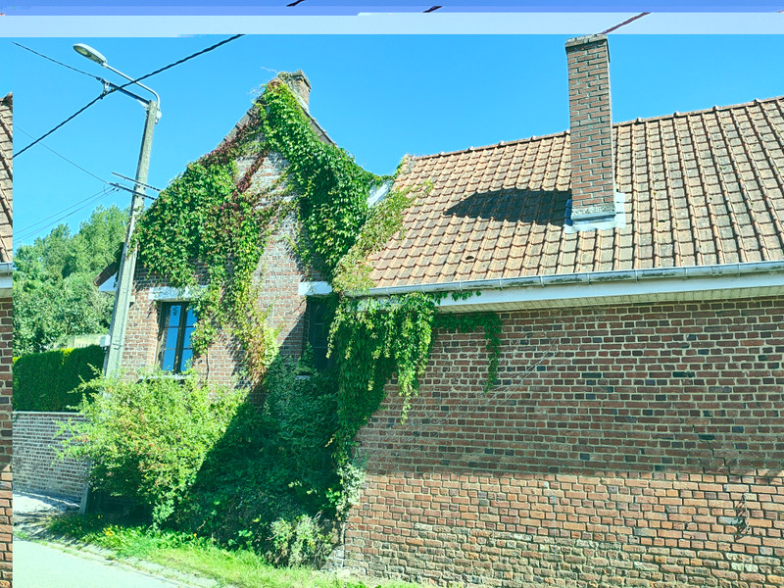
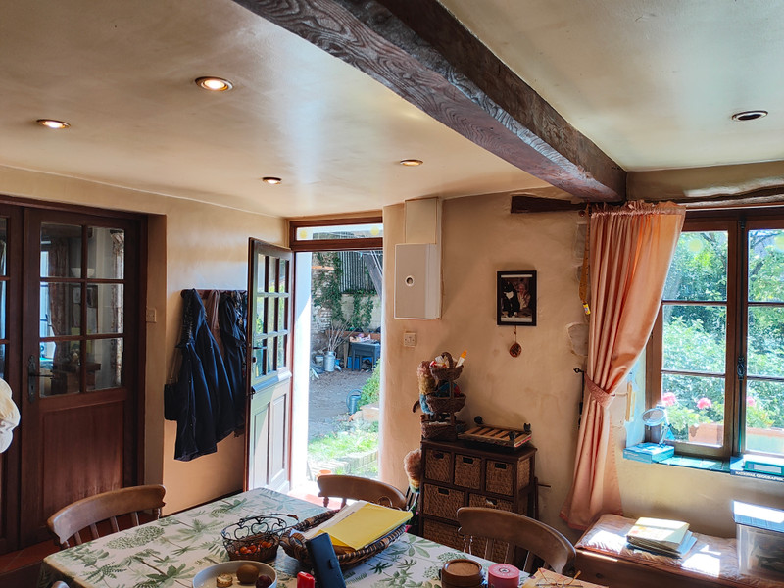
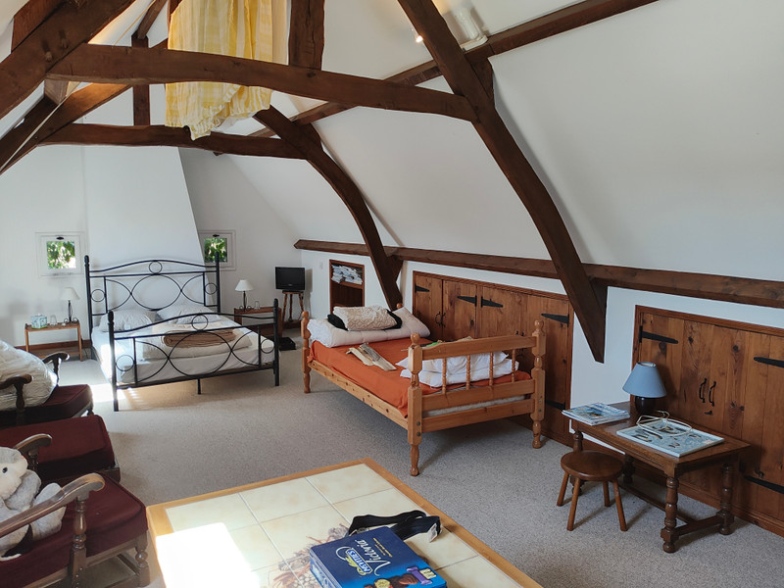
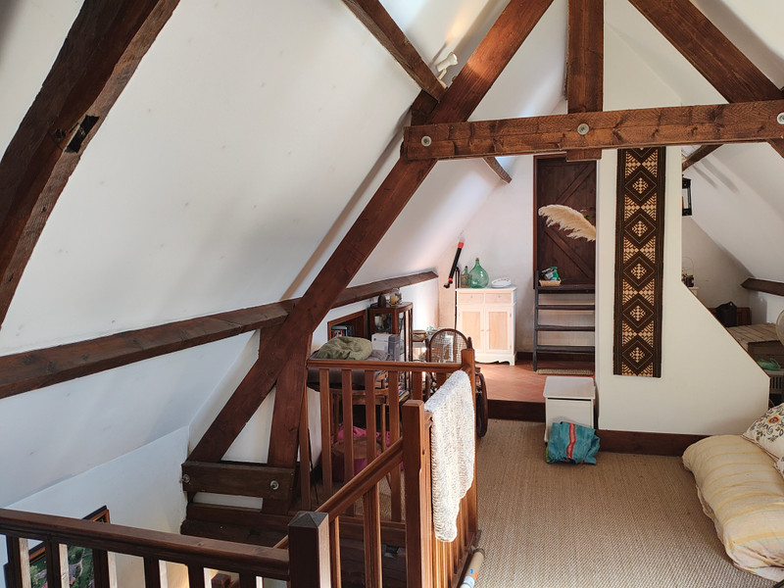
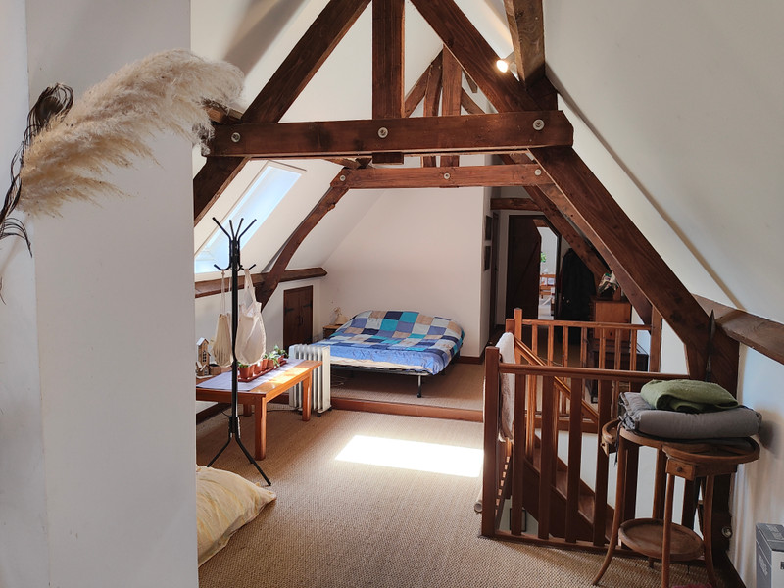

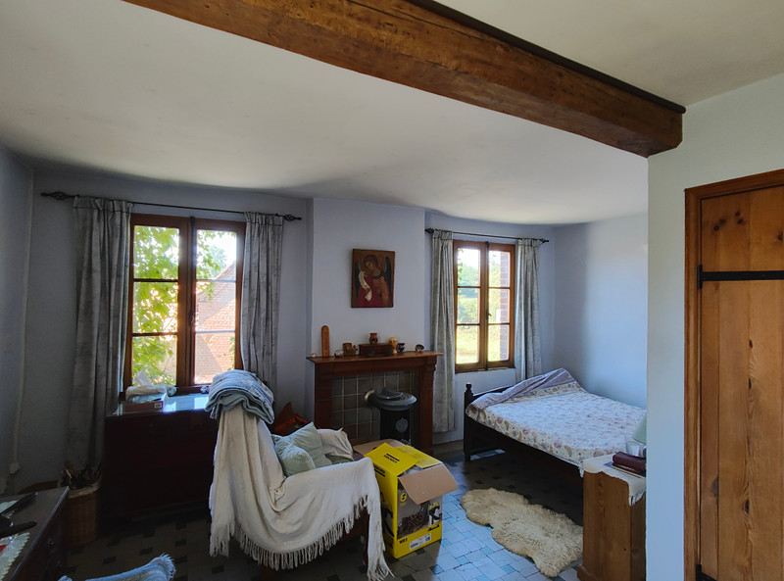
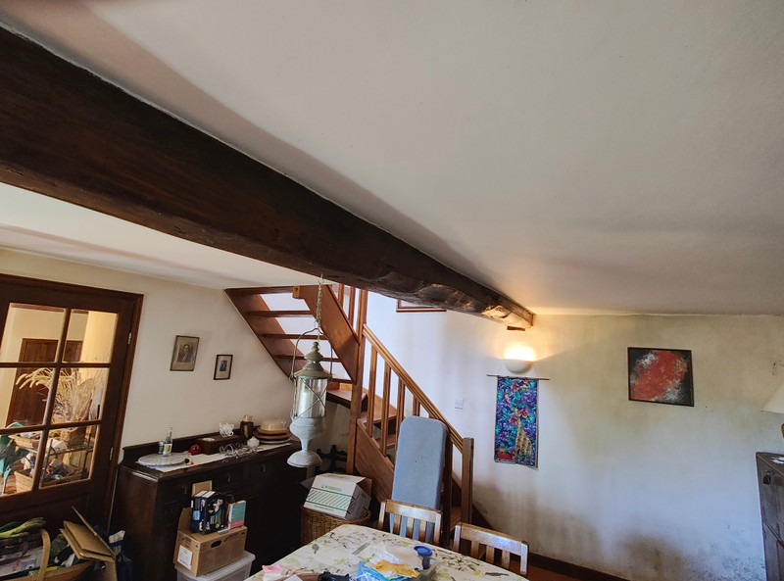
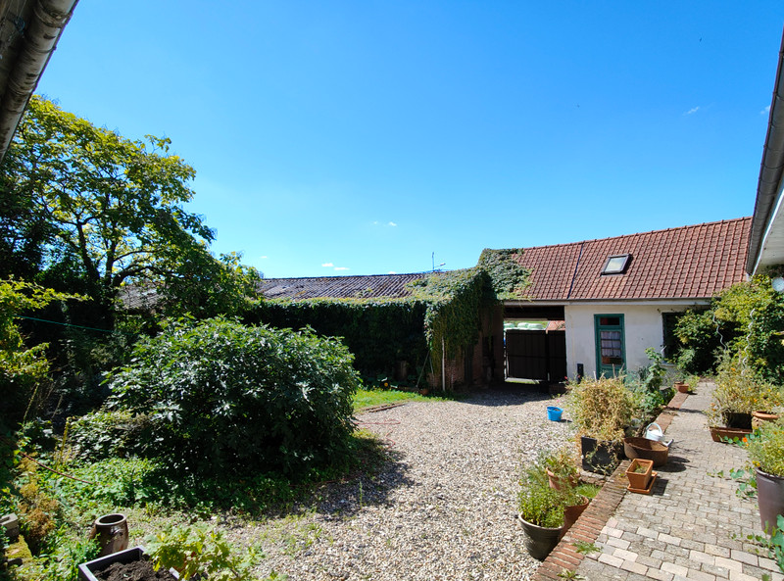
| Ref | A23614TIS62 | ||
|---|---|---|---|
| Town |
MAGNICOURT-SUR-CANCHE |
Dept | Pas-de-Calais |
| Surface | 180 M2* | Plot Size | 1585 M2 |
| Bathroom | 2 | Bedrooms | 4 |
| Location |
|
Type |
|
| Features |
|
Condition |
|
| Share this property | Print description | ||
 Voir l'annonce en français
| More Leggett Exclusive Properties >>
Voir l'annonce en français
| More Leggett Exclusive Properties >>
|
|||
Magnicourt sur Canche is a small, agricultural village in the heart of the triangle formed by the market towns of St Pol sur Ternoise, Frévent and Avesnes le Comte. Sitting on the plateau, it is the source of the Canche river that flows out to the sea at Le Touquet. Read more ...
This home with potential to increase the space currently comprises
On the ground floor:
Kitchen - 5m x 5,5m
Dining Room - 4,4m x 5m
Ground Floor cellar - 3m x 5m
Lounge - 4,8m x 4,9m
Bedroom 1 - 4,9m x 4,7m with en suite bathroom 1,9m x 2,2m
Storage area - 3,7m x 3,1m
Bedroom 2 - 2,3m x 3,7m
On the first floor:
Bedroom 3 - 3,9m x 9,7m
Bedroom 4 - 4,4m x 9,8m
Bathroom 2 - 2,1m x 3,2m
A small loft space sits above Bedroom 2 and a second cellar lies below the kitchen and lounge.
Outside, the rear garden rises up behind the house with views over the surrounding area. The courtyard to front has a small verandah and shed along with a large garage and workshop.
Viewing is by appointment only
------
Information about risks to which this property is exposed is available on the Géorisques website : https://www.georisques.gouv.fr
*These data are for information only and have no contractual value. Leggett Immobilier cannot be held responsible for any inaccuracies that may occur.*
**The currency conversion is for convenience of reference only.