Next webinar : How could the UK election impact your French plans?
REGISTER NOW
Next webinar : How could the UK election impact your French plans? - Register NOW
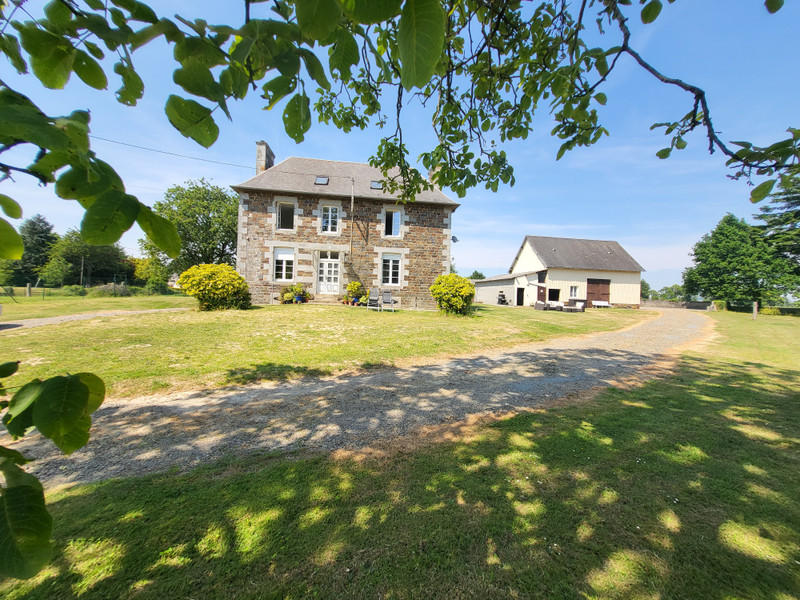

Search for similar properties ?

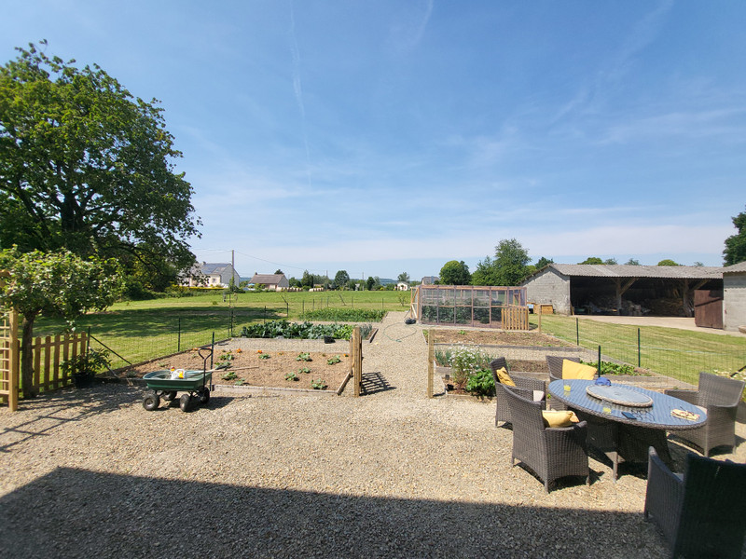
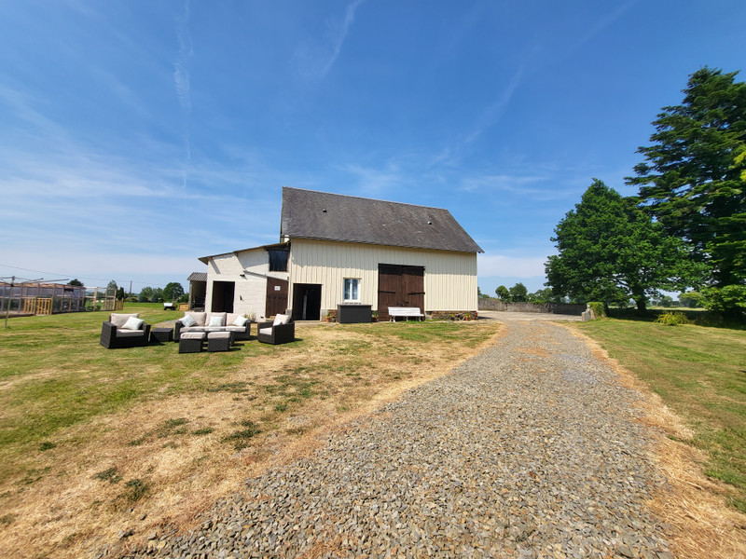
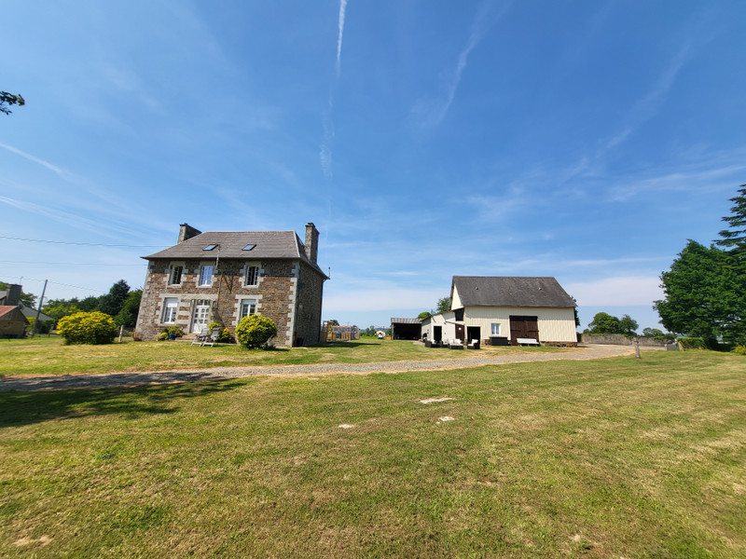
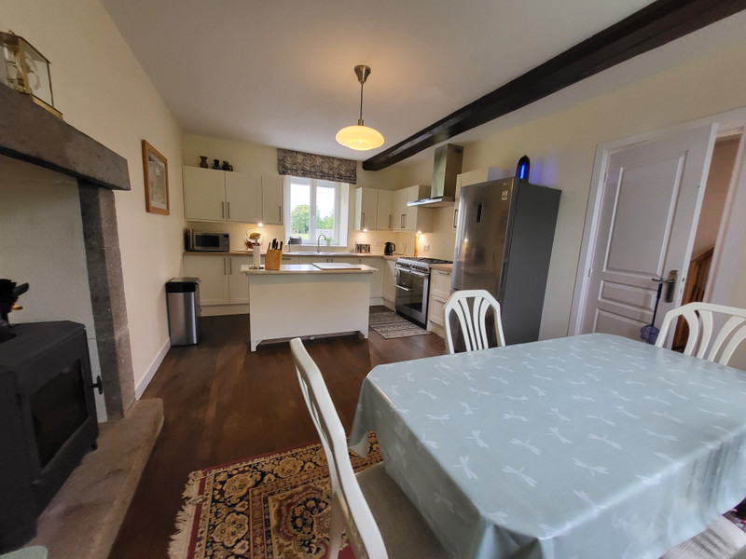
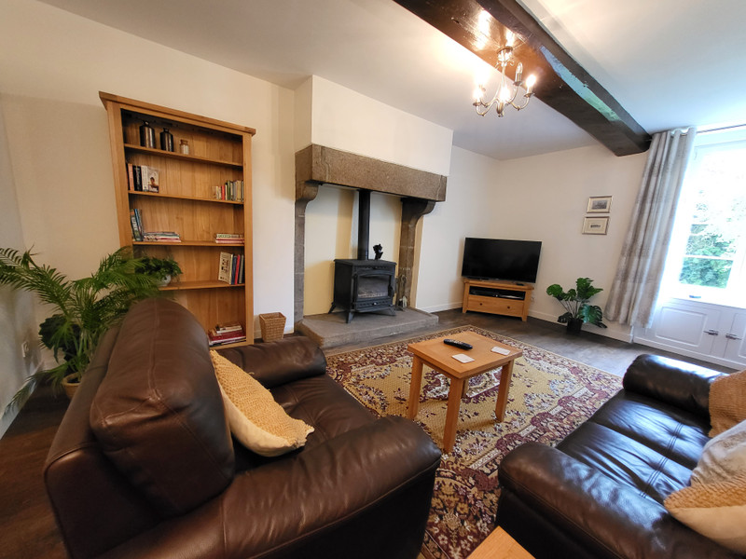
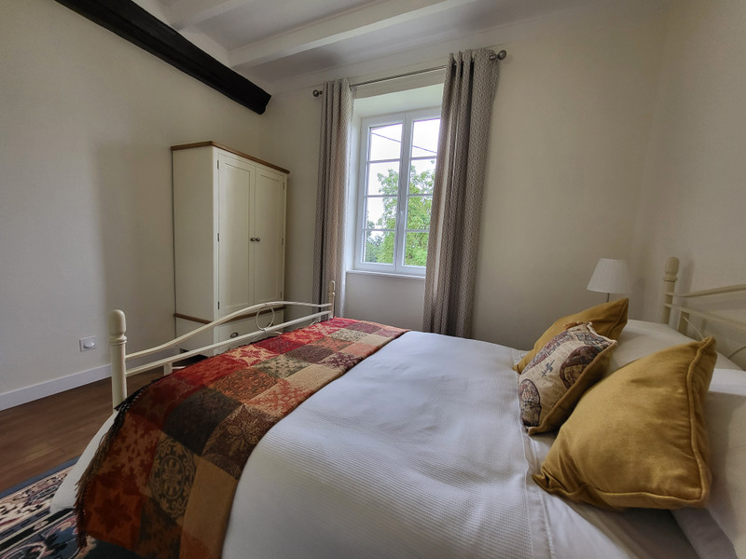
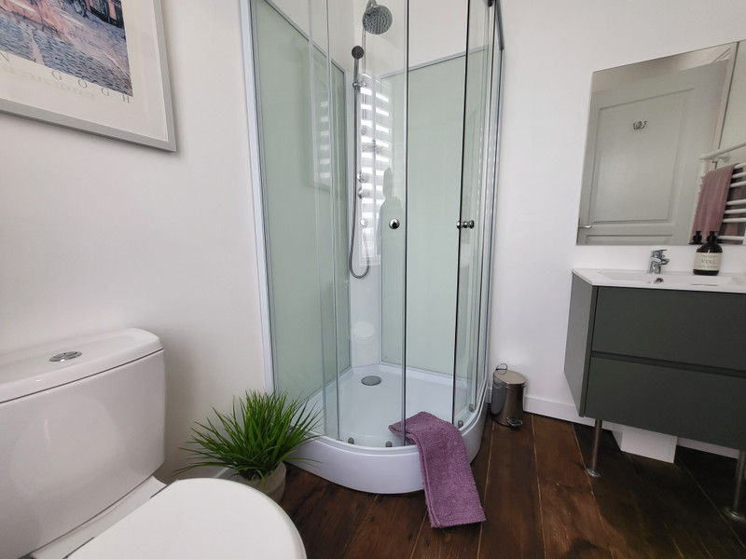
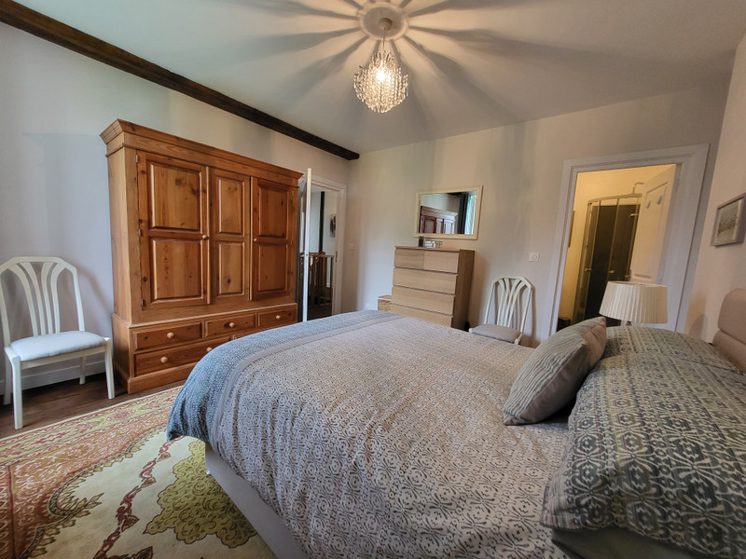
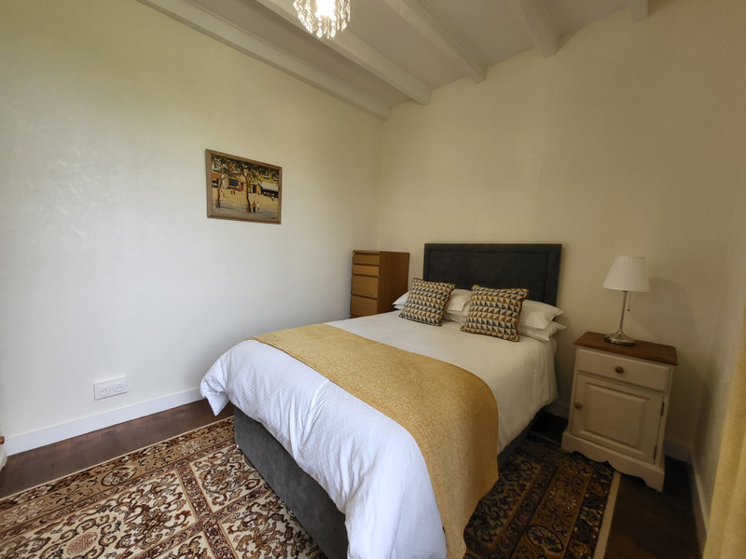
| Ref | A23302RL50 | ||
|---|---|---|---|
| Town |
LE MESNILLARD |
Dept | Manche |
| Surface | 120 M2* | Plot Size | 17000 M2 |
| Bathroom | 2 | Bedrooms | 4 |
| Location |
|
Type |
|
| Features | Condition |
|
|
| Share this property | Print description | ||
 Voir l'annonce en français
Voir l'annonce en français
|
|||
Substantial detached, stone four bed family home with generous outbuildings in over four acres of flat land. A well maintained property, extensively renovated over the last year with a conforming septic tank and recent electrical installation. An enviable rural location, yet only five km from the popular market town of St Hilaire du Harcouet with all amenities. Saint Malo 85km. Mont St Michel 40km. Caen 95km. Coast less than an hour. Early viewing is highly recommended. Read more ...
Situated in a hamlet off a quiet country lane, this property offers rural tranquility without isolation and easy access to amenities.
Ground floor.
You enter into a light and spacious 16m2 hallway with the 21m2 recently fitted kitchen with fireplace to your left and the 21m2 living room also with fireplace to your right. To the back of the hall is a useful 6.75m2 utility area with downstairs WC and access to the rear garden area and vegetable patch. Also on the ground floor are two good sized storage cupboards. The property benefits from double glazing throughout.
First Floor.
Solid wood stairs lead to a roomy 11m2 landing area where you find four double bedrooms, of 14m2, 10.8 m2, 9.6m2 and 8.7m2, one of which has a 3.4m2 recently fitted ensuite shower room with electric towel rail as well as a separate recently re-fitted shower room of 3.9m2 with electric towel rail. The space is excellent.
Second Floor.
There is a large, insulated attic space with good head height that has the potential for conversion should you wish to increase the existing living accommodation, subject to any necessary permissions.
Basement.
Here you find a large cellar covering the footprint of the house with electricity and water, ideal for additional storage. There was access to the house from here that potentially could be reinstated.
Outside.
There is a more formal garden area around the house that is laid mostly to lawn with some trees and planting. to the rear of the house are two good sized vegetable patches that lead onto the rear paddock that has a separate access from the lane. The magic of this property for some may be the outbuildings that are numerous and good in size to use for storage, for animals housing, garage space and or workshops. As you enter the drive there is a good sized barn to your left with an open lean-to to the side. Beyond the house is another large barn with lean-tos attached to the side and rear. This building is watertight and has recently been re-clad. Behind this building there is an enormous open hangar, again offering tremendous storage and it is clear that the property has agricultural roots. The vendors have installed a very practical water recuperation system and the property also benefits from access to its own well. To the side of the house behind the first barn building you also find a chicken house and in the front garden an open building ideal for summer dining. All the outbuildings have electricity and some have water.
This really is an impressive property and a must view at the earliest opportunity..
------
Information about risks to which this property is exposed is available on the Géorisques website : https://www.georisques.gouv.fr
*These data are for information only and have no contractual value. Leggett Immobilier cannot be held responsible for any inaccuracies that may occur.*
**The currency conversion is for convenience of reference only.