Next webinar : How could the UK election impact your French plans?
REGISTER NOW
Next webinar : How could the UK election impact your French plans? - Register NOW
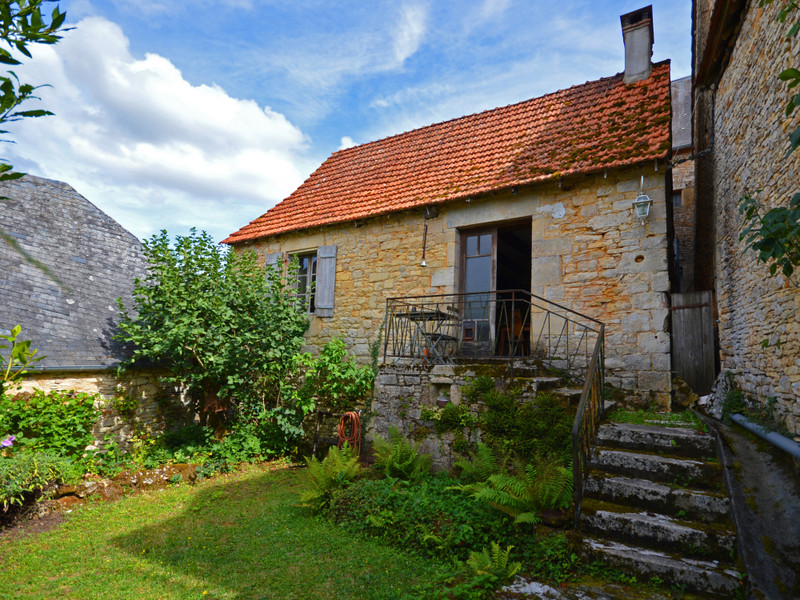


Search for similar properties ?

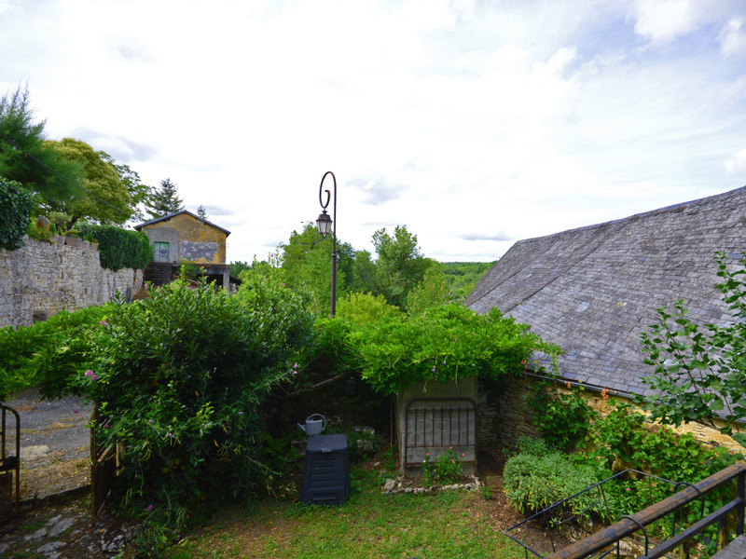
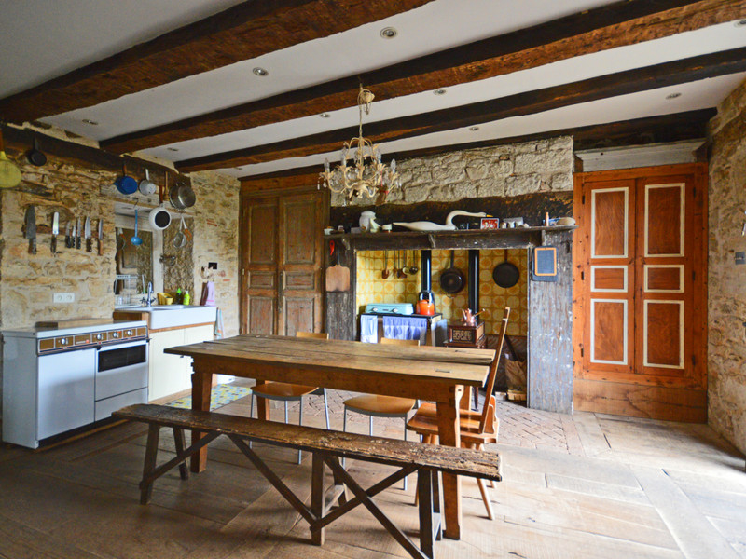
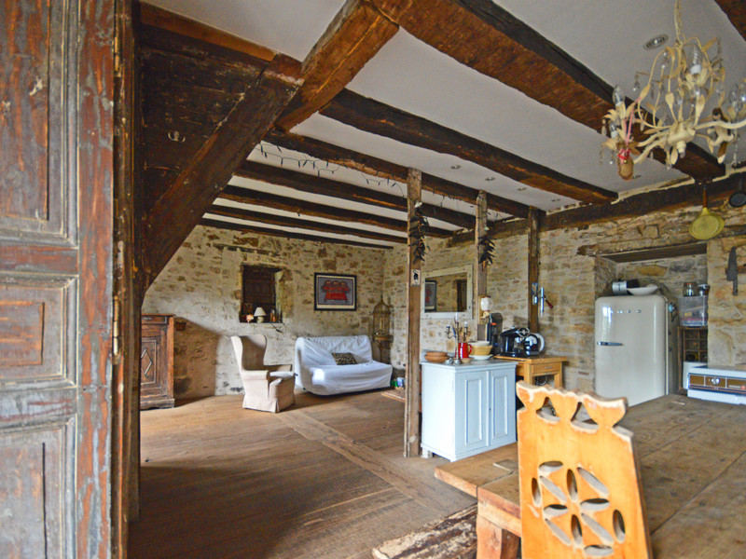
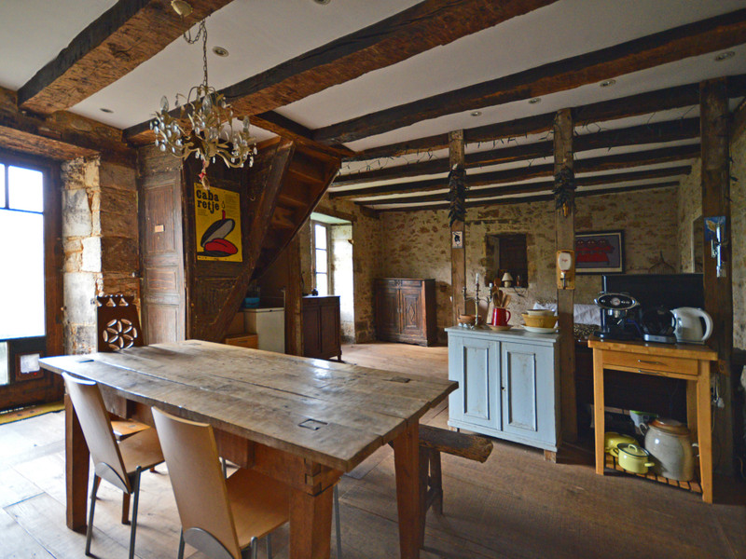
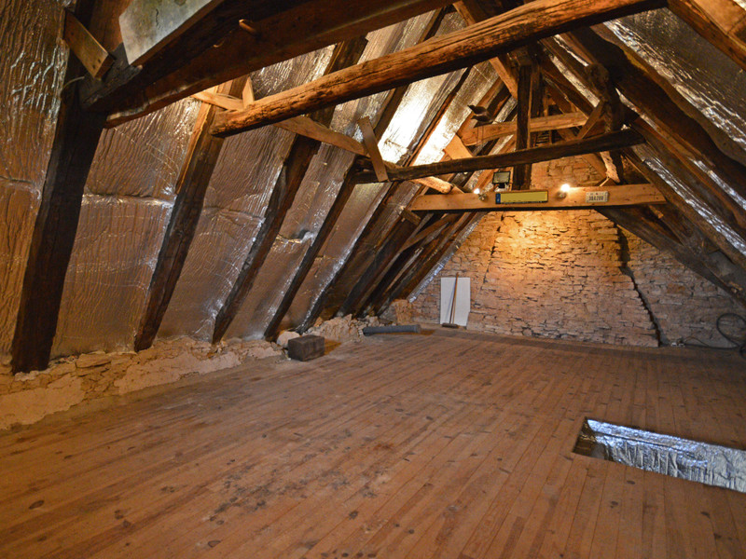
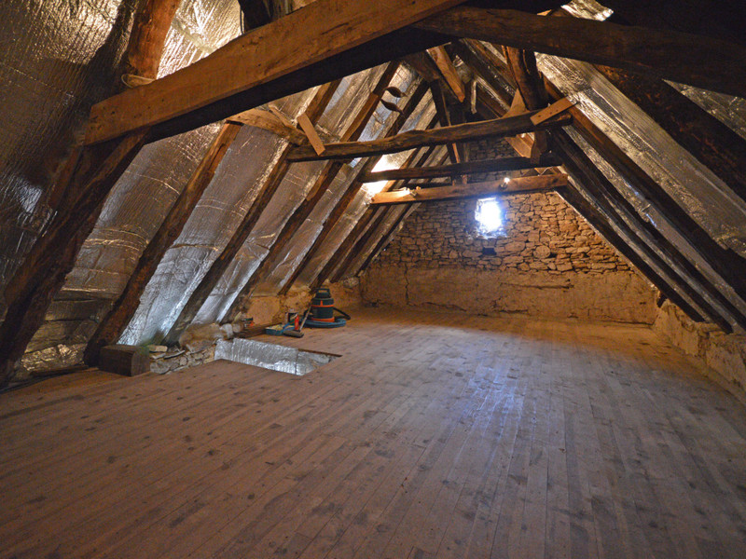
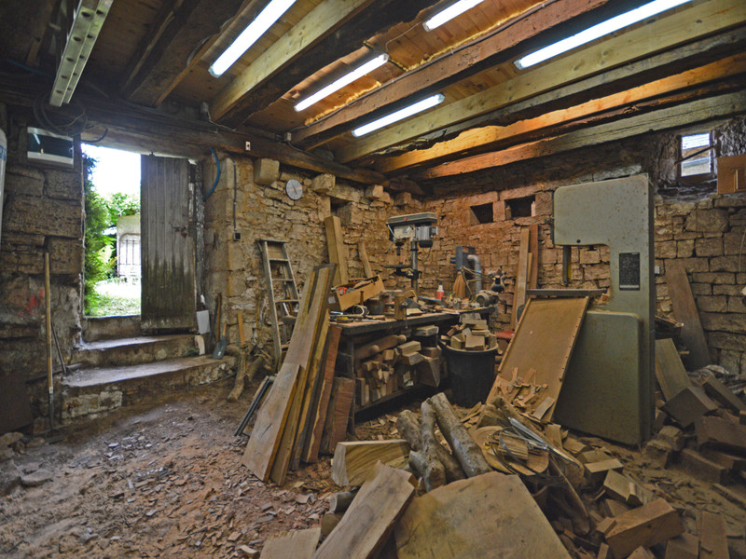
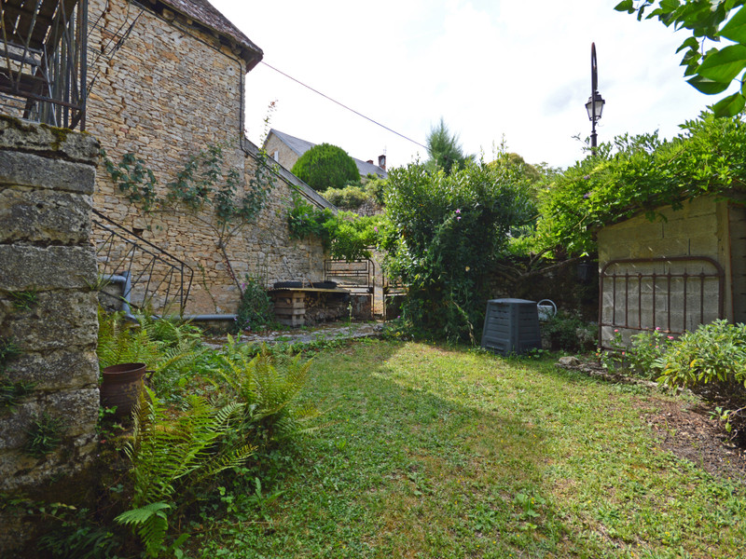
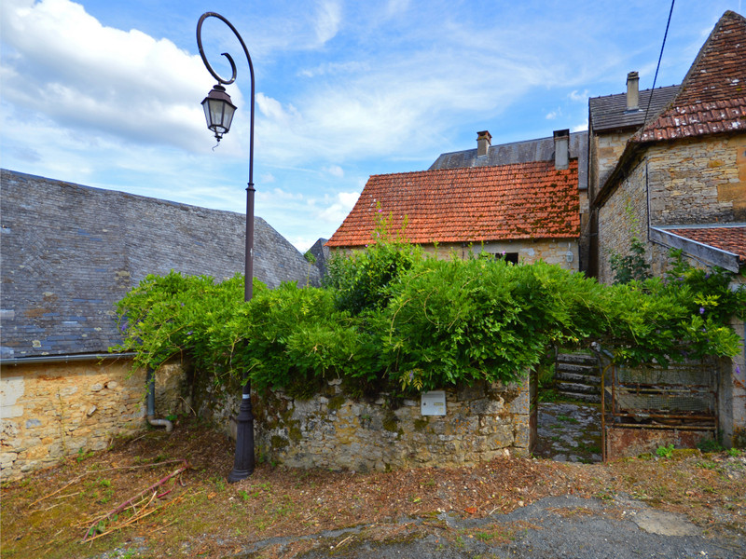
| Ref | A23188SUG24 | ||
|---|---|---|---|
| Town |
SAINTE-ORSE |
Dept | Dordogne |
| Surface | 38 M2* | Plot Size | 161 M2 |
| Bathroom | 0 | Bedrooms | 0 |
| Location |
|
Type |
|
| Features |
|
Condition |
|
| Share this property | Print description | ||
 Voir l'annonce en français
| More Leggett Exclusive Properties >>
Voir l'annonce en français
| More Leggett Exclusive Properties >>
|
|||
The worn stone steps up from a secluded courtyard to a small terrace and view sets a charming tone to this pretty property that is open plan inside. The current owner has completed the majority of the heavy work including a neat, beamed ceiling with countersunk spotlights and a traditional chestnut ‘Périgordine’ floor downstairs, pointed stone walls, electricity and plumbing ready for further appliances, bathrooms etc, leaving an open choice of finishing and priced accordingly. The upstairs loft space has sanitary evacuation installed, neat wooden flooring as well as being well insulated between the roof trusses. The cottage is part of a medieval village dominated by its castle, and steeped in history with restaurant and local shop within easy walking distance. An affordable gem. Read more ...
Ground floor
Cellar with small windows and water heater 29 m²
Stone steps up to a small terrace with a view across a valley to hills.
1st floor
Open plan kitchen/dining/sitting room with pointed stone walls, large stone fireplace, fitted cupboards, ceiling with exposed beams and traditional floor 38 m²
2nd floor (via period boxed in stairs)
Neat wooden flooring and insulation between the rafters countersunk to eventually expose the structure, stone gables and evacuation for bathroom already in place 21 m²
Exterior
Small enclosed stone courtyard and gate
On mains drainage
Amenities
Local shops walking distance
Local supermarket 14 mins by car
Station SNCF train 7 mins by car
Airport (Brive) 45 mins by car
------
Information about risks to which this property is exposed is available on the Géorisques website : https://www.georisques.gouv.fr
*These data are for information only and have no contractual value. Leggett Immobilier cannot be held responsible for any inaccuracies that may occur.*
**The currency conversion is for convenience of reference only.
DPE not required