Next webinar : How could the UK election impact your French plans?
REGISTER NOW
Next webinar : How could the UK election impact your French plans? - Register NOW
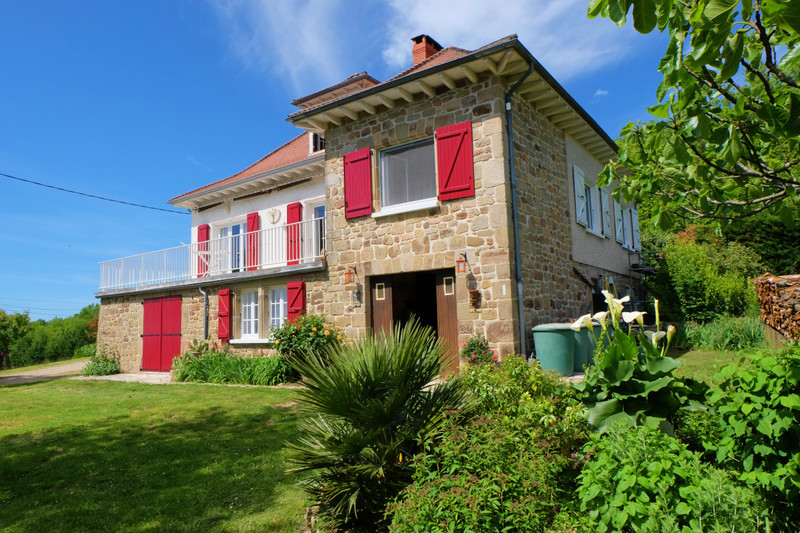
Ask anything ...

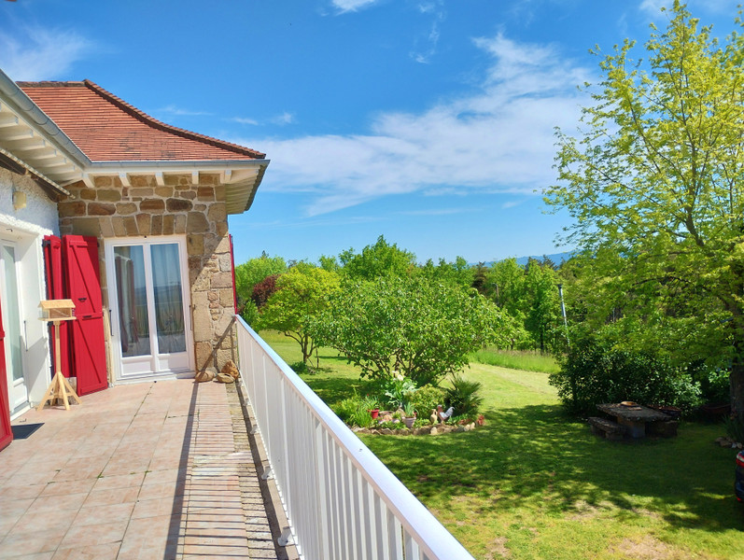
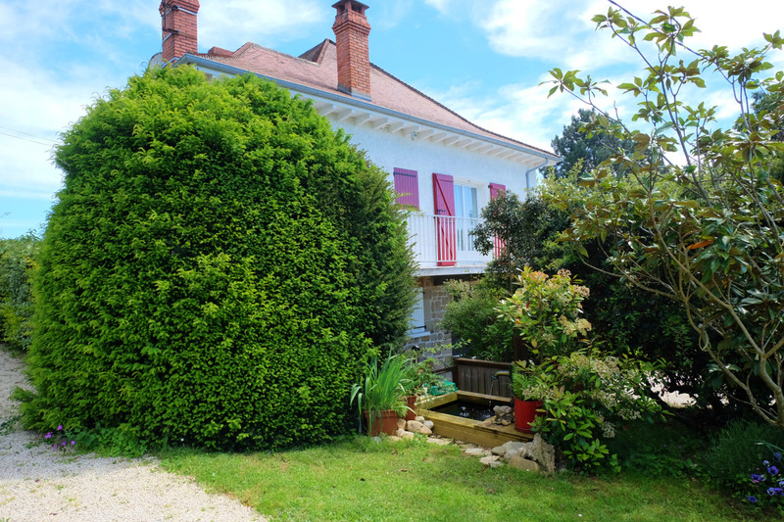
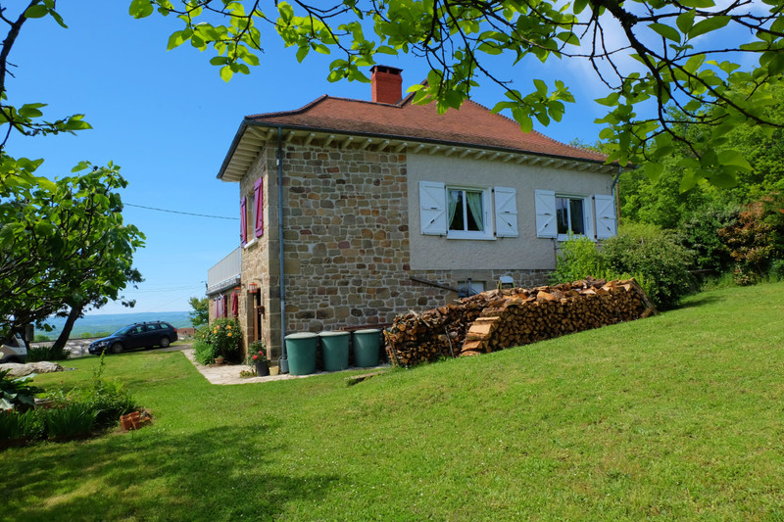
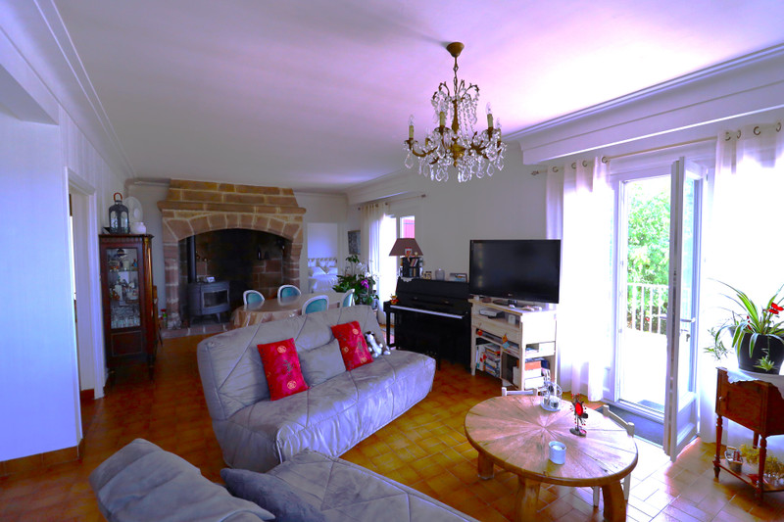
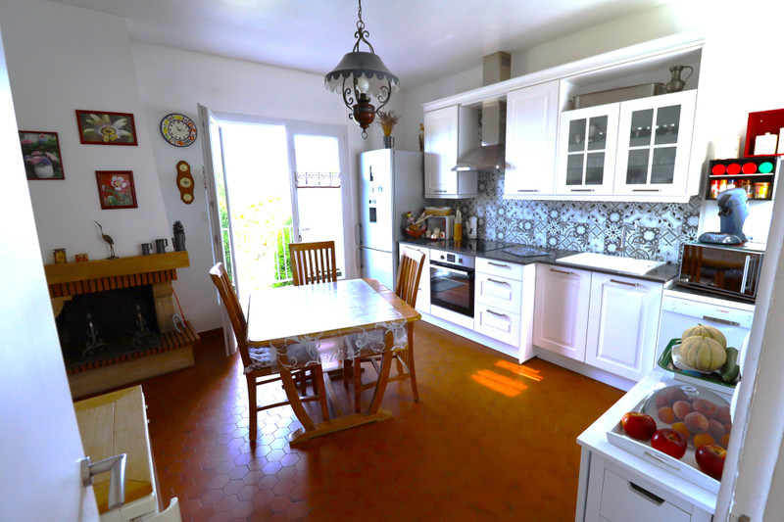
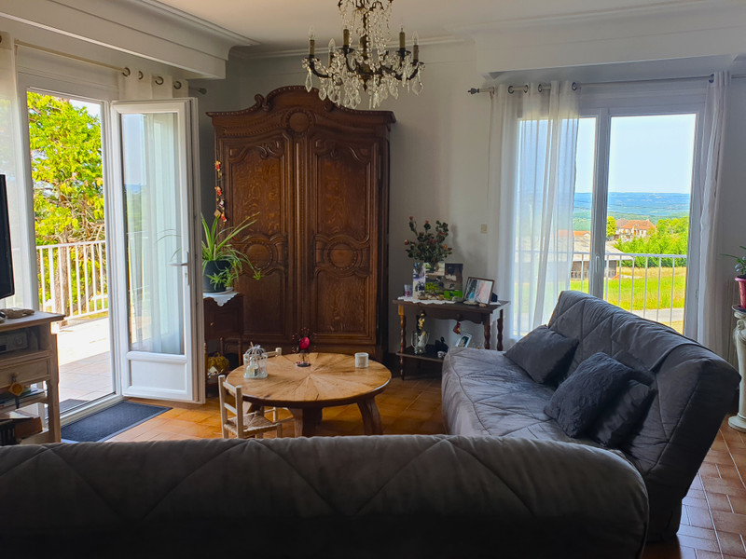
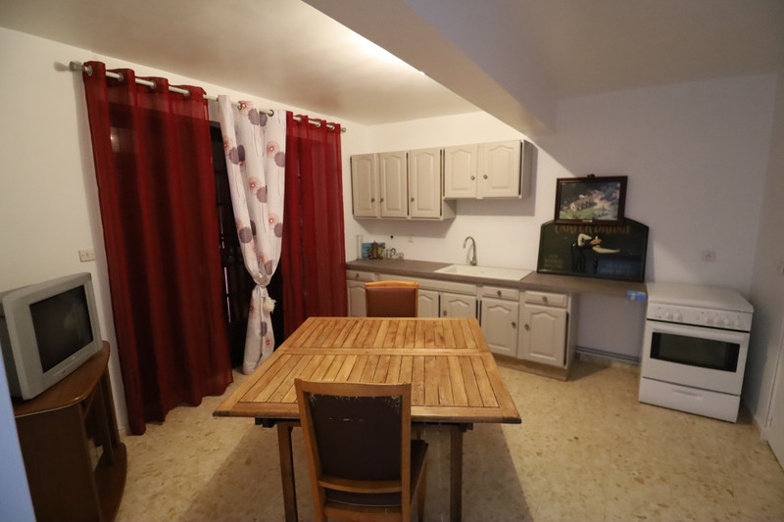
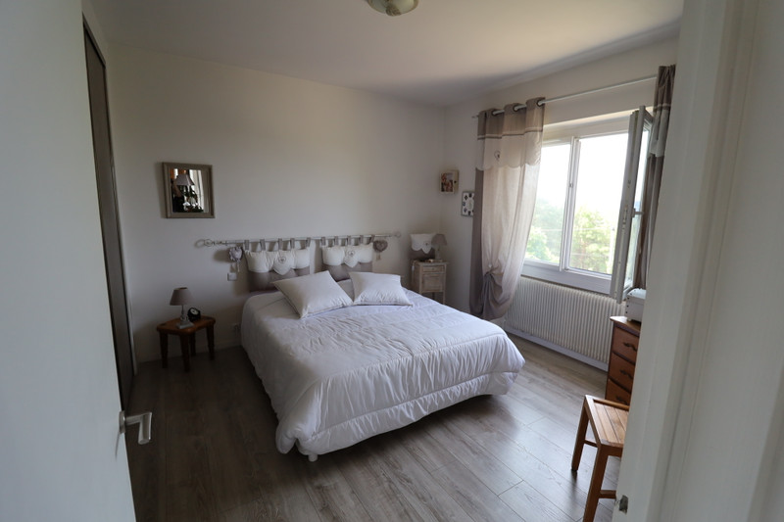
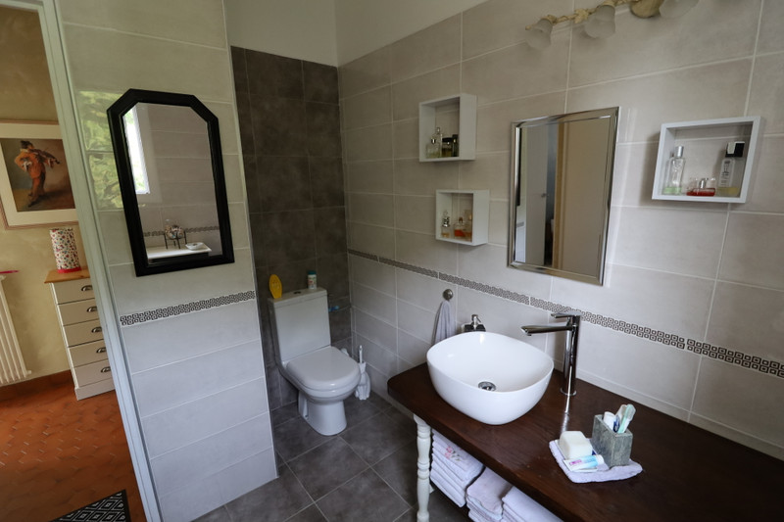
| Price |
€299 500
agency fees to be paid by the seller Reduction from €379,000 to €299,500 |
Ref | A23059CYO19 |
|---|---|---|---|
| Town |
QUEYSSAC-LES-VIGNES |
Dept | Corrèze |
| Surface | 152 M2* | Plot Size | 4905 M2 |
| Bathroom | 2 | Bedrooms | 4 |
| Location |
|
Type |
|
| Features | Condition |
|
|
| Share this property | Print description | ||
 Voir l'annonce en français
Voir l'annonce en français
|
|||
A large family home with 3-4 bedrooms, a separate apartment and masses of supplementary space. Recently renovated to a high standard with style the house offers light and airy accommodation in a truly beautiful part of France. Read more ...
This handsome modern house has been updated by the present owners to a very high standard and now presents a beautifully styled 3-4 bedroomed country property suitable as a permanent residence or holiday home. Flooded with natural light, it is individually located in its own grounds of over an acre and situated on the edge of a beautiful small village with far reaching view over the Corrèze countryside. There is comprehensive primary accommodation on the first floor and a separate apartment on the ground floor suitable for guests. A large integral garage, cellar storage and massive unconverted loft space complement the house making it a very desirable residence.
The primary accommodation comprises:
• Main entrance hall with separate WC off and stairs to the ground floor.
• Lounge/Dining Room – 46 m2 with beautiful full-height stone fireplace with woodboring stove, access to the outside terrace and far-reaching views. Stairs to the 2nd floor loft space.
• Fully fitted kitchen – 15m2 with range of fitted units and patio door access to the balcony.
• Bedroom 1 – 14m2
• Bedroom 2 – 13m2
• Bedroom 3 – 12.5m2 leading off the lounge and could thus be utilised as an office rather than a bedroom.
• Fully refurbished family bathroom with large Italian shower, WC and vanity unit.
The ground floor accommodation comprises:
• Separate entrance to inner hallway – 21 m2
• Separate apartment with bedroom (17 m2) and lounge/kitchen area (14 m2)
• Showroom with WC
• Boiler room – 17m2 with oil-fired boiler
• Cellar storage – 14m2
• Integral garage – 18m2 with double doors leading to the garden
The unconverted loft space (54m2) is accessed from the lounge via an oak staircase, has double windows supplying natural light and is fully insulated. It has the possibility of conversion into further accommodation, a hobby area or playroom.
The grounds extend to just over an acre with a garden immediately surrounding the house, a separate fenced vegetable area and further rough grassland to the rear of the plot. The elevated position offers commanding views towards Turenne over beautiful unspoilt countryside for many miles.
------
Information about risks to which this property is exposed is available on the Géorisques website : https://www.georisques.gouv.fr
*Property details are for information only and have no contractual value. Leggett Immobilier cannot be held responsible for any inaccuracies that may occur.
**The currency conversion is for convenience of reference only.