Register to attend or catch up on our 'Buying in France' webinars -
REGISTER
Register to attend or catch up on our
'Buying in France' webinars
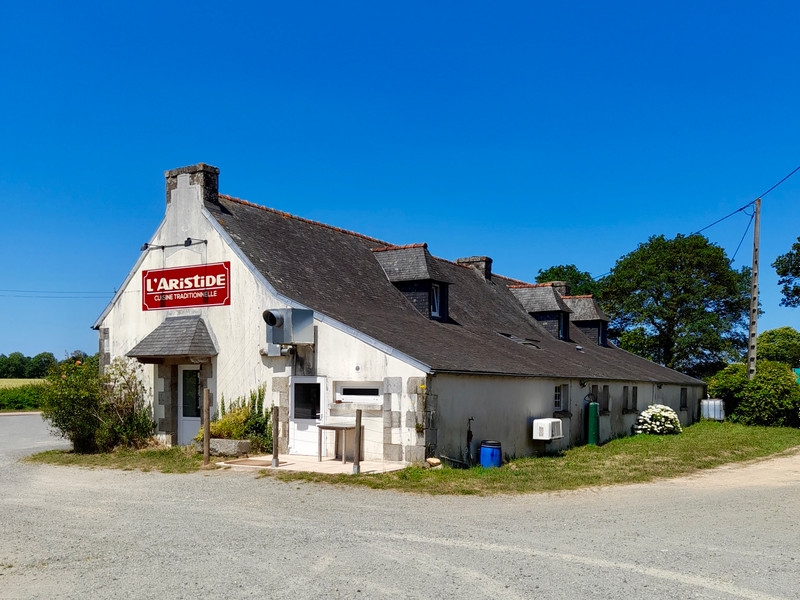
Ask anything ...

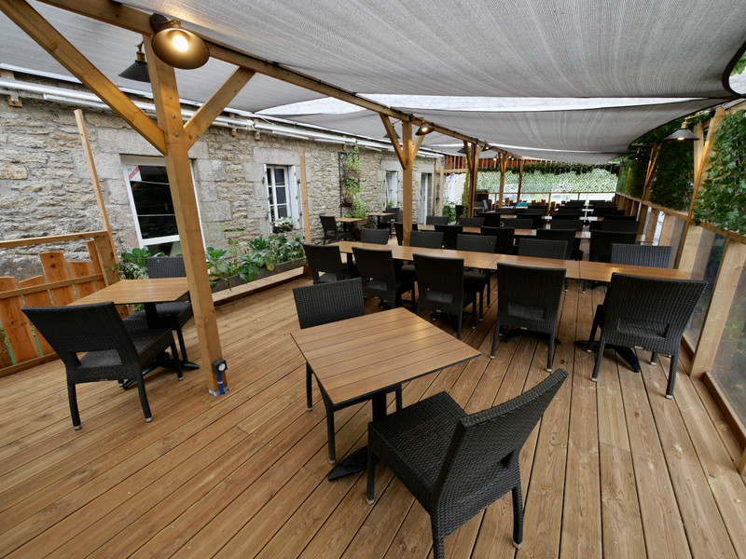
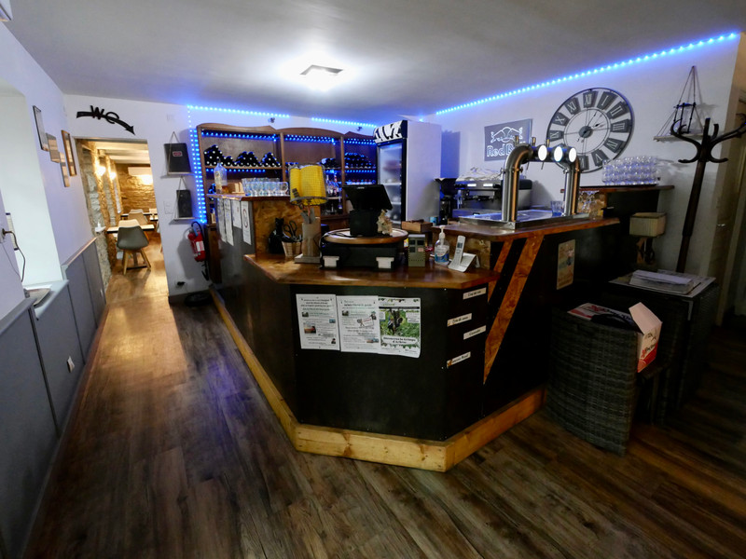
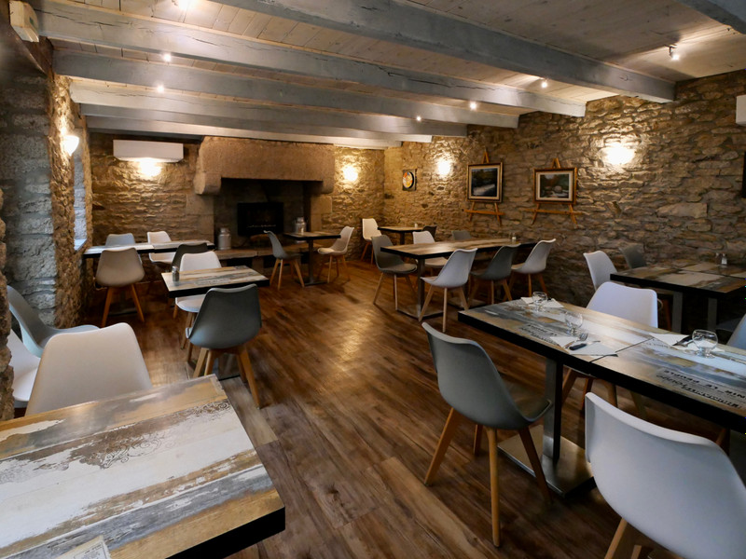
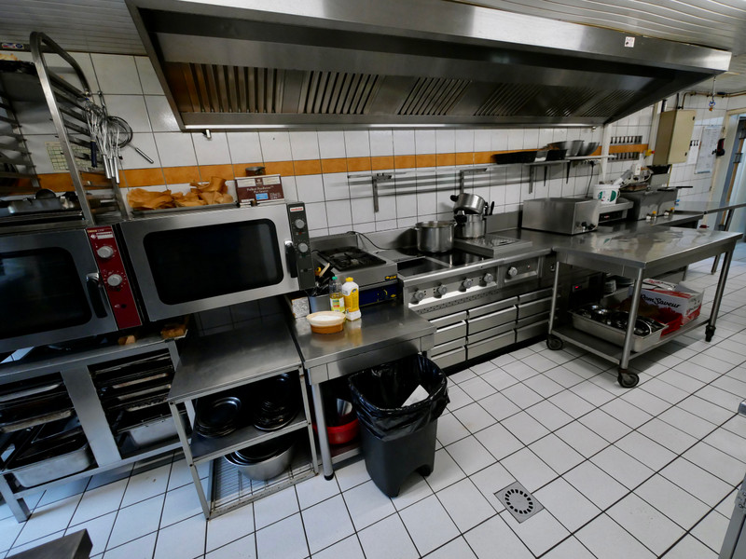
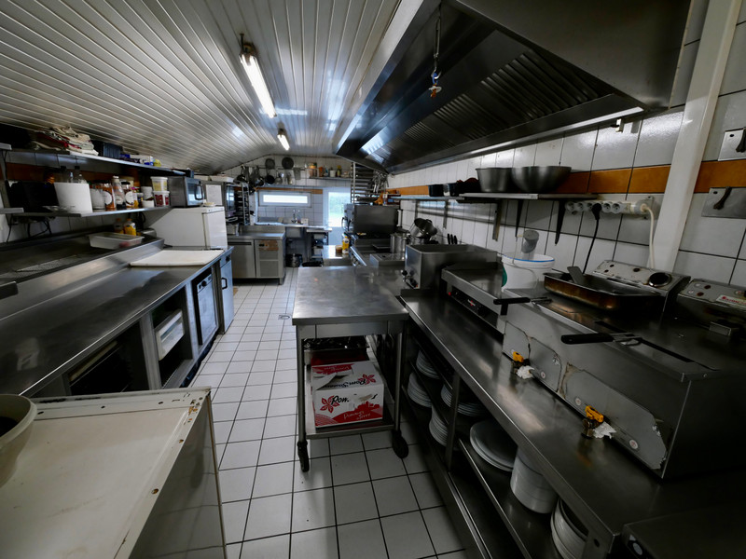
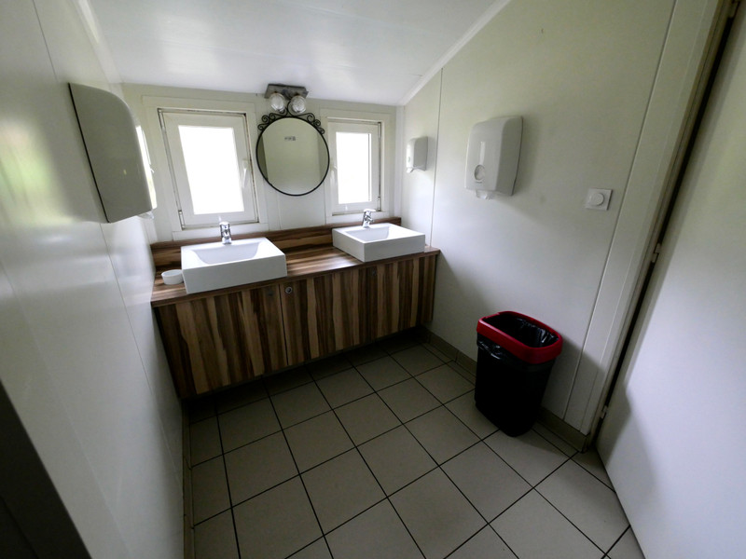
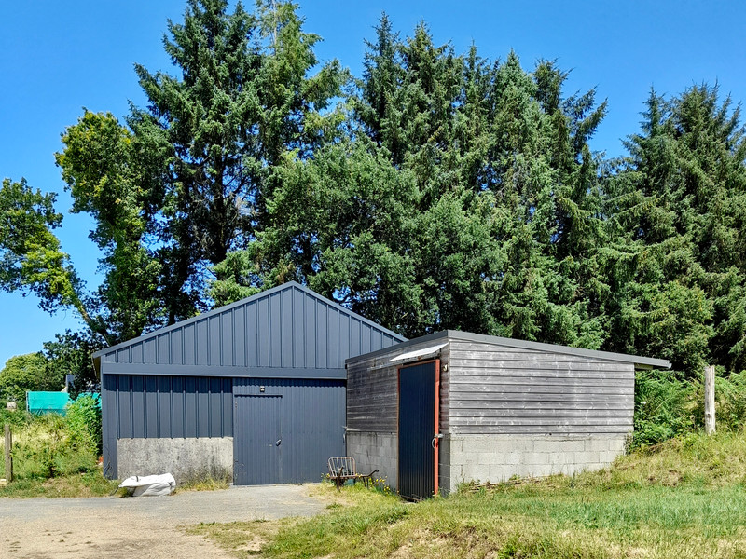
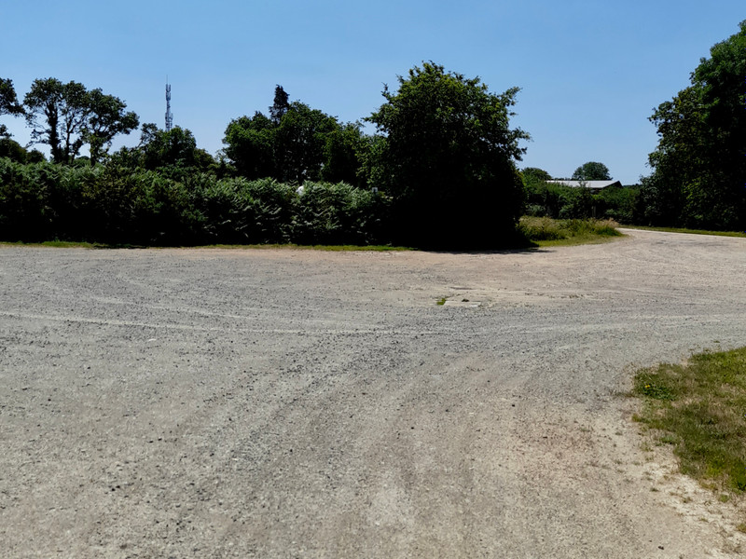
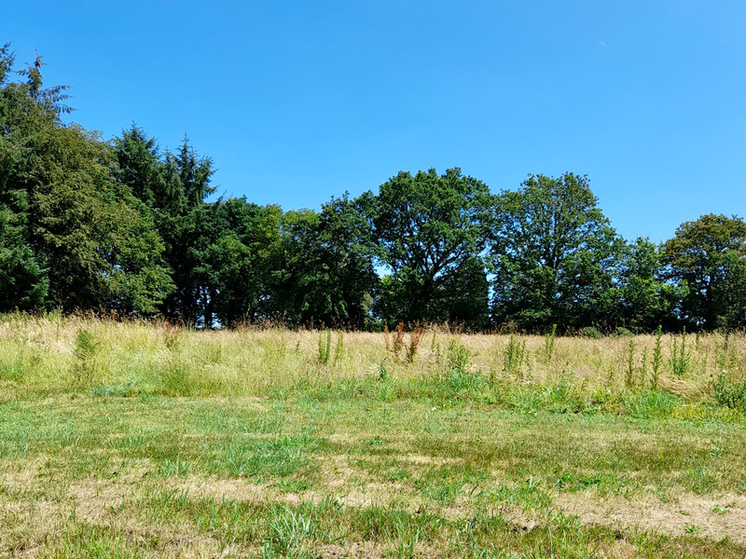
| Price |
€525 000
agency fees to be paid by the seller Reduction from €600,000 to €525,000 |
Ref | A23042SEB29 |
|---|---|---|---|
| Town |
HUELGOAT |
Dept | Finistère |
| Surface | 258 M2* | Plot Size | 7793 M2 |
| Bathroom | 3 | Bedrooms | 3 |
| Location |
|
Type |
|
| Features |
|
Condition |
|
| Share this property | Print description | ||
 Voir l'annonce en français
Voir l'annonce en français
|
|||
Renowned 120 cover restaurant in one of the most popular tourist towns of the Monts d’Arrée region of Finistere with year round footfall.
Spacious 3 bedroom accommodation
2 separate dining areas, fully fitted bar and a large enclosed dining terrace
Disabled access WC and dining areas
Commercial stainless steel kitchen, washing up area, stock room
Further 100m² of secure outbuildings for further stock and refrigeration.
Over 2000m² of constructible land with a further 6000m² with potential for nature or leisure activities.
Recently renovated, double glazing, heat exchangers, full stainless commercial kitchen.
Large car park Read more ...
A building for commercial and residential use comprising: - A ground floor for commercial use with bar, two dining rooms, back room, commercial kitchen, WC, washbasin; - A floor for residential use consisting of an apartment with four main rooms, bathroom, dressing room and WC.
Total living space = 258m²
Outbuildings = 192m²
Land = 7793m²
Buildable; - Total 2048m²
Not buildable; Total 5745m²
ground floor -
Dining room 1 - 5.1m x 8.1m = 41.3m²
Entrance - 3m x 4.2m = 12.2m²
Bar - 5.7m x 4.2m = 23.9m²
Dining room 1 - 5.1m x 8.1m = 41.3m²
Ground floor kitchen area -
Kitchen - 8.8m x 3m = 26.4m²
Wash up room - 1.6m x 3m = 4.8m²
WC - 3m x 2.8m = 11.2m²
Disable access W.C. - 3m x 3m = 9m²
Storage - 6m x 3m = 18m²
1st floor - 69.7m²
Landing - 10m x 1m = 10m²
Bedroom 1 - 3.7m x 3.3m (4.4m floor) = 12.2m²
Office - 3.6m x 2.4m (2.8m floor) = 8.6m²
Bedroom 2- 3.6m x 2.4m (2.8m floor) = 8.6m²
Bathroom - 2m x 3m = 6m²
Dressing room - 1.4m x 2m = 2.8m²
Bedroom 3 - 6.5m x 3.3m (4.5m floor) = 21.5m²
Outbuildings -
Boiler room - 3m x 2.2m = 6.6m²
Barn 1 - 5.3m x 3.1m = 16.4m²
Barn 2 - 10m x 7.9m = 79m²
Terrace - 15m x 6m = 90m²
------
Information about risks to which this property is exposed is available on the Géorisques website : https://www.georisques.gouv.fr
*Property details are for information only and have no contractual value. Leggett Immobilier cannot be held responsible for any inaccuracies that may occur.
**The currency conversion is for convenience of reference only.