Next webinar : How could the UK election impact your French plans?
REGISTER NOW
Next webinar : How could the UK election impact your French plans? - Register NOW
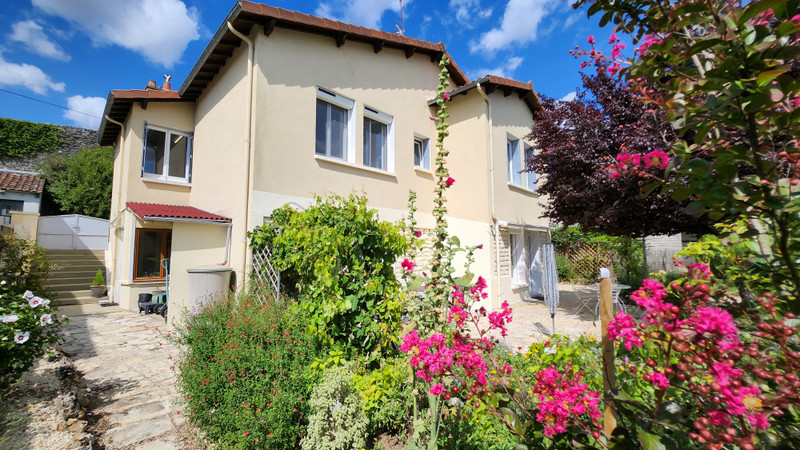

Search for similar properties ?

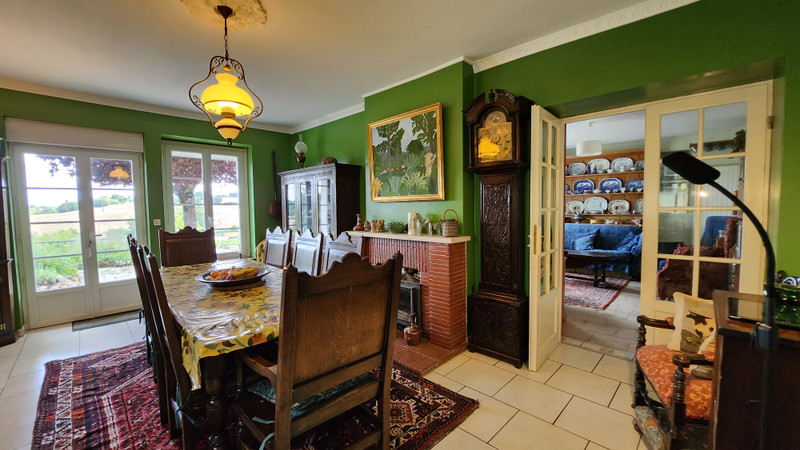
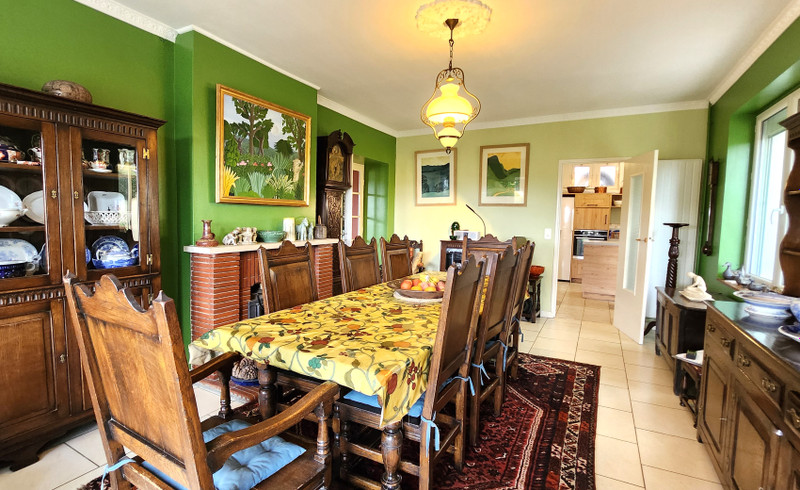
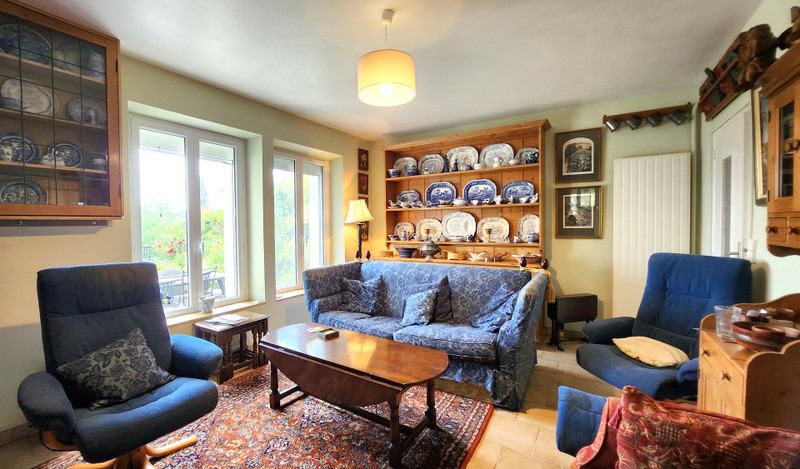
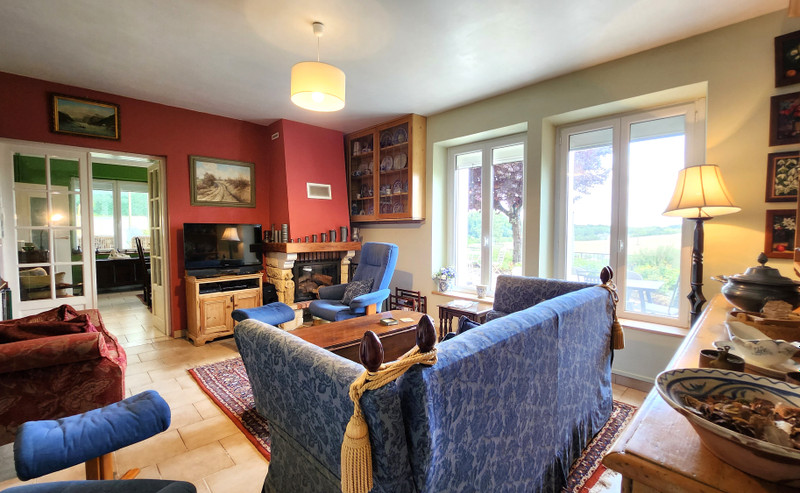
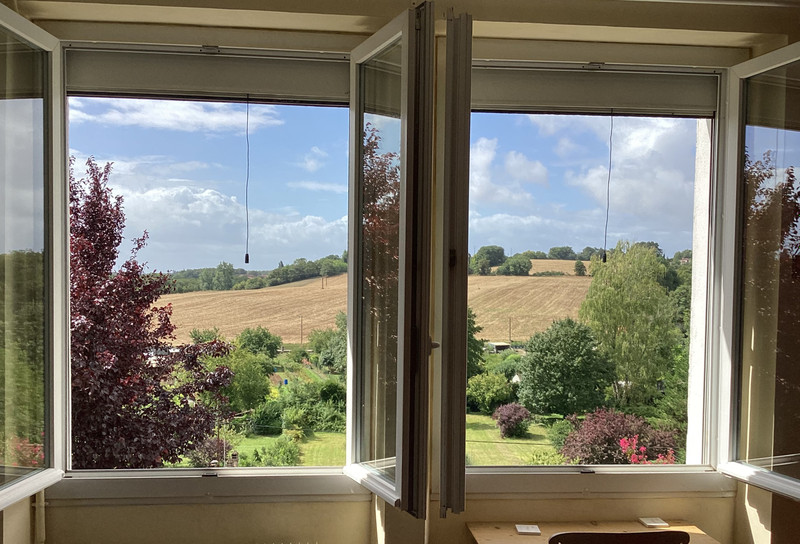
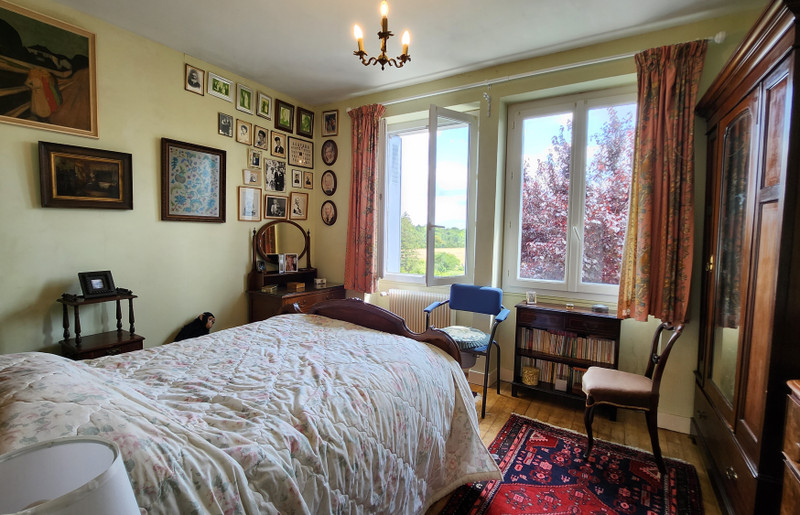
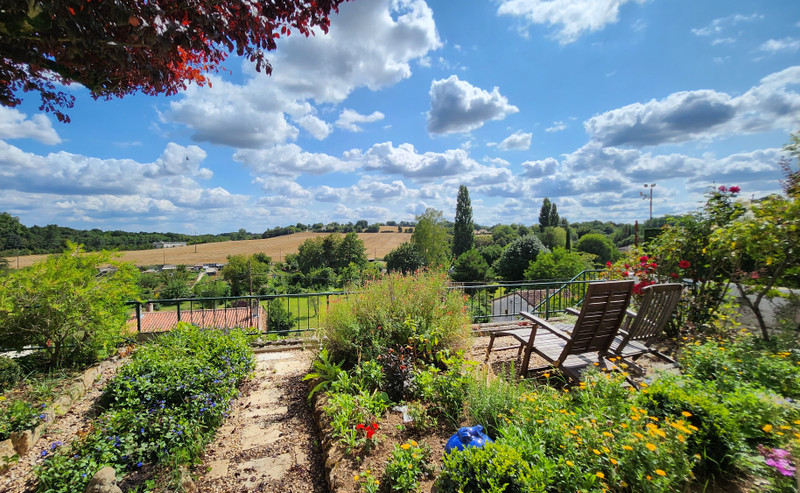
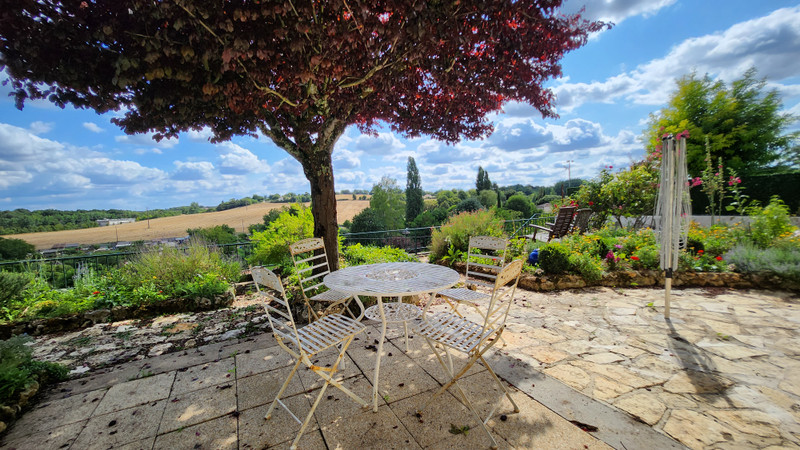
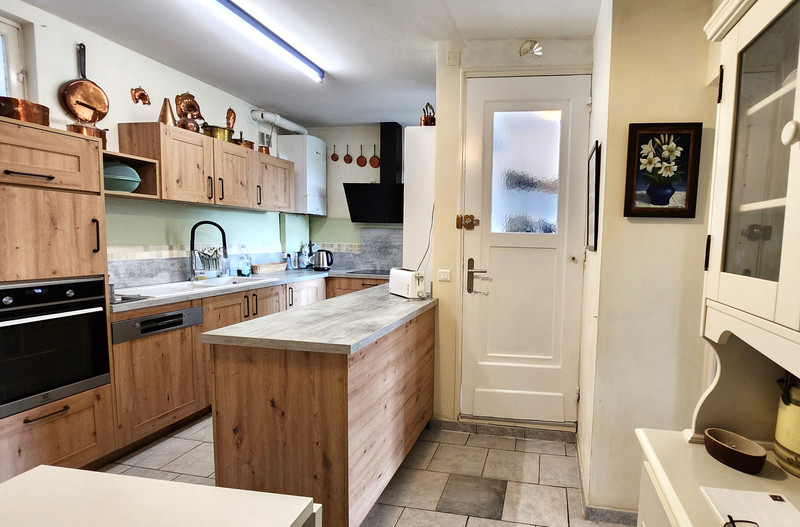
| Ref | A23015SE16 | ||
|---|---|---|---|
| Town |
RUFFEC |
Dept | Charente |
| Surface | 155 M2* | Plot Size | 600 M2 |
| Bathroom | 2 | Bedrooms | 4 |
| Location |
|
Type |
|
| Features | Condition |
|
|
| Share this property | Print description | ||
 Voir l'annonce en français
Voir l'annonce en français
|
|||
This unique house is fully renovated and offers town and country in one. The whole is in very good comfortable order with a hobby room for budding artists or craft. The mature terraced garden is the real bonus and offers amazing views from inside and out. The popular market town of Ruffec has all amenities and from the property the town centre is walkable within minutes. Read more ...
FURNITURE AVAILABLE for negotiation.
The property is tucked away from the main road in a small quiet neighbourhood. It offers garage parking for 2 cars (2x18m²).
Steps from the no-through lane lead down into the garden where you will find the main entrance on the Ground Floor through an attractive Conservatory 6.5m² in turn leading into :
Fitted Kitchen 13.5m²
Dining room 21.4m² wood floor, wood burner in fireplace and double doors to top garden terrace
Living Room 20m² Wood burner and 2 large picture windows to garden
Corridor to Back kitchen or laundry room with water and drainage for washing machine. Hall with stairs and door to exterior.
1st FLOOR
Large landing leading to 4 good sized bedrooms (16m², 10.5m², 13m², 12m²)
To one side of the first floor the largest bedroom has an en-suite shower room 4m² with sink and WC
There is also a study / dressing room 9.5m² leading off the main bedroom
To the other side of the house also accessed by a second staircase there are the remaining bedrooms and
Family Bathroom 6m² with bath and sink
separate WC 6m²
Door to stairs leading to attic space which is fully boarded out for storage.
OUTSIDE
The top terrace which comes out straight from the house is full of mature plants and flowers. There are steps leading down to the middle tier which has been allocated for growing vegetables and the bottom tier is given over to fruit trees. The newly installed septic tank is on the bottom tier of the garden and there is further access to the lower street side.
The house is fully centrally heated with Town Gas
------
Information about risks to which this property is exposed is available on the Géorisques website : https://www.georisques.gouv.fr
*These data are for information only and have no contractual value. Leggett Immobilier cannot be held responsible for any inaccuracies that may occur.*
**The currency conversion is for convenience of reference only.