Register to attend or catch up on our 'Buying in France' webinars -
REGISTER
Register to attend or catch up on our
'Buying in France' webinars
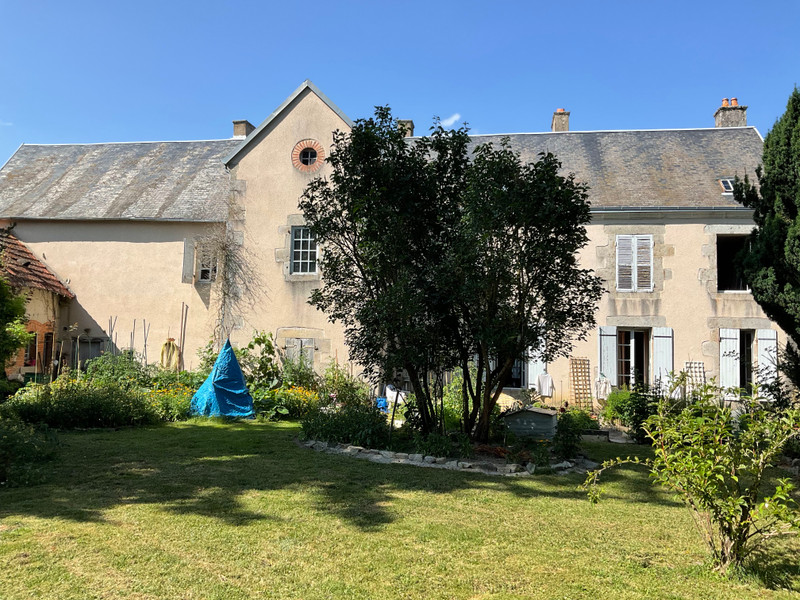

Ask anything ...

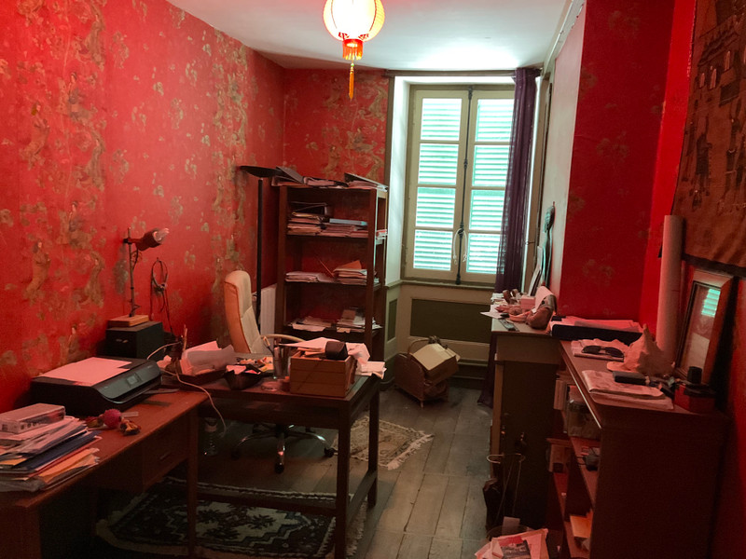
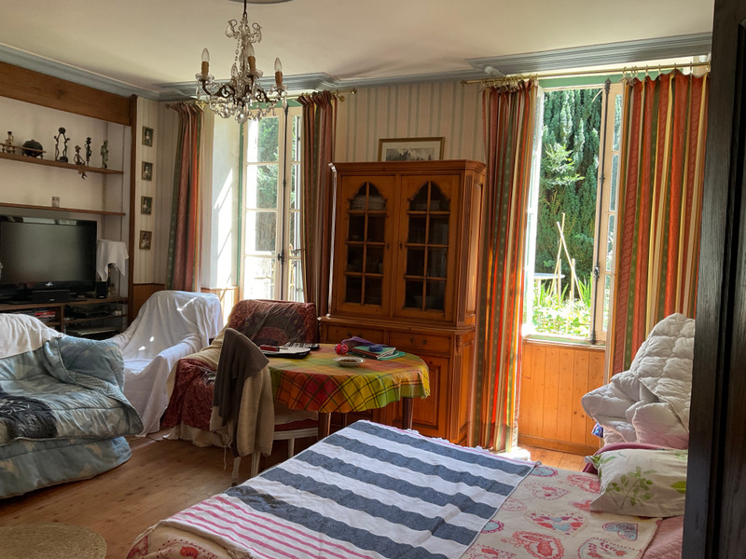
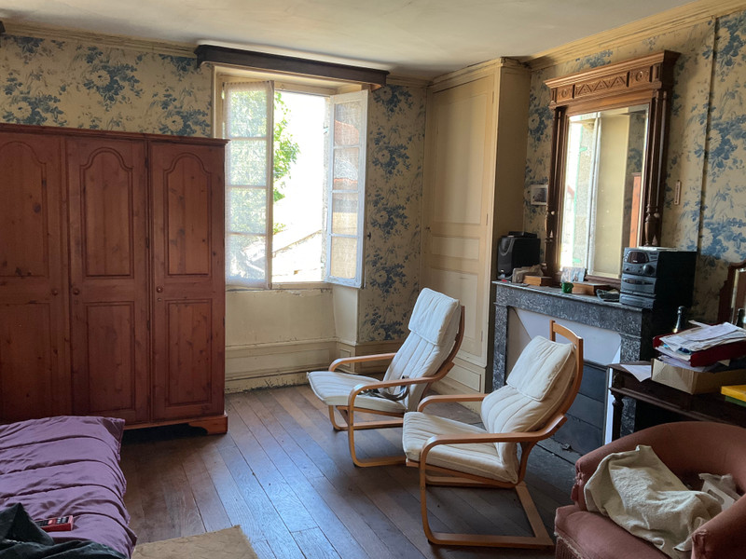
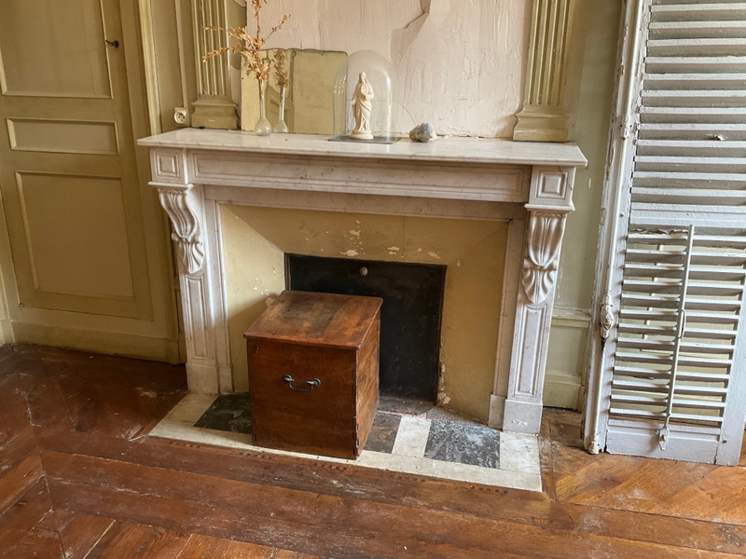
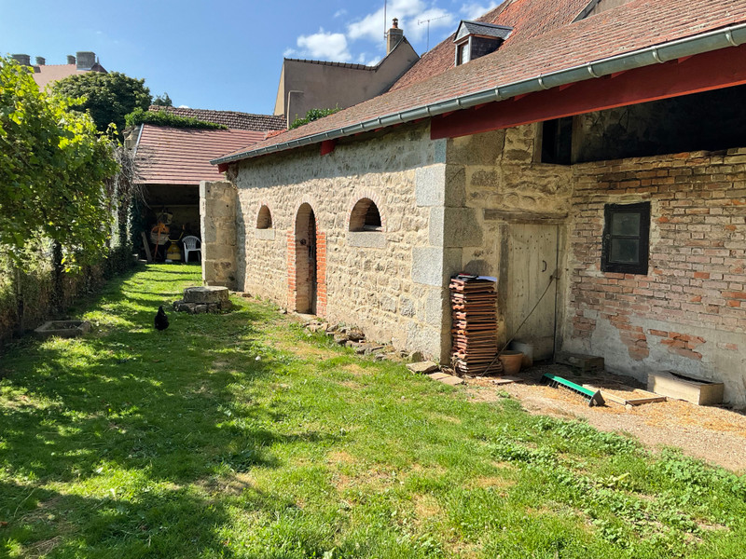
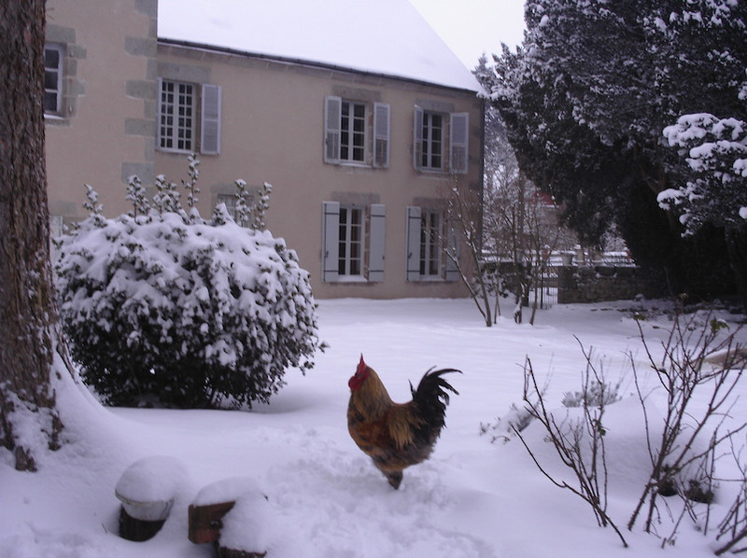
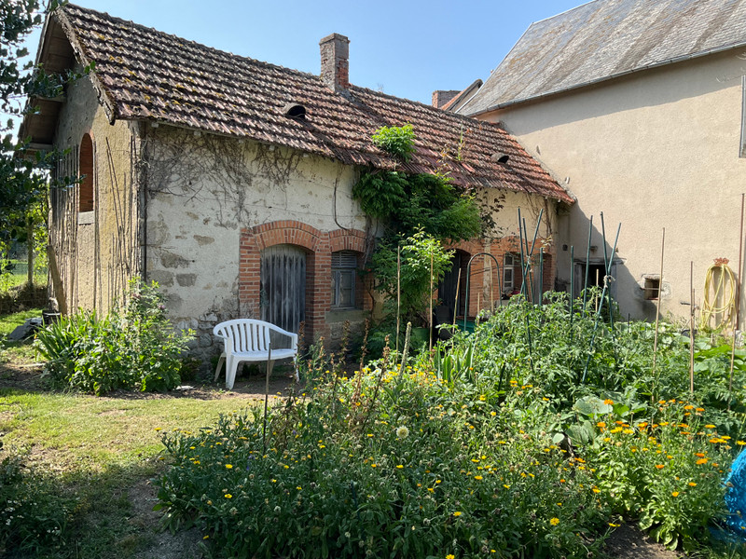
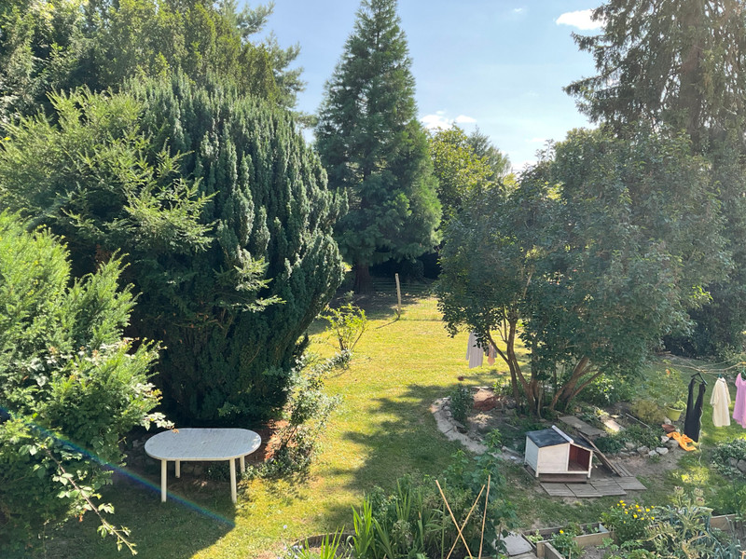
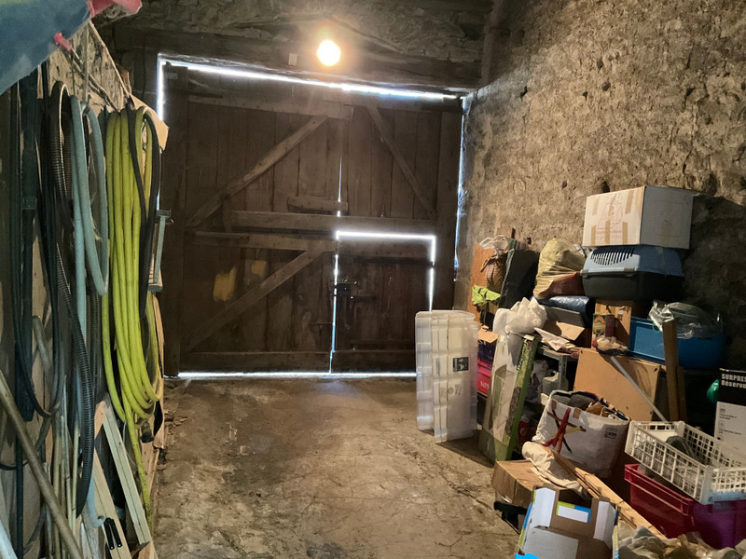
| Price |
€178 200
(HAI)**
**agency fees included : 8 % TTC to be paid by the buyer (€165 000 without fees) |
Ref | A22960JET23 |
|---|---|---|---|
| Town |
CHÉNÉRAILLES |
Dept | Creuse |
| Surface | 240 M2* | Plot Size | 2603 M2 |
| Bathroom | 1 | Bedrooms | 3 |
| Location |
|
Type |
|
| Features |
|
Condition |
|
| Share this property | Print description | ||
 Voir l'annonce en français
| More Leggett Exclusive Properties >>
Voir l'annonce en français
| More Leggett Exclusive Properties >>
|
|||
This charming property is located in a village within a small rural commune of 800 inhabitants. Out the front door you are a two-minute walk to the local baker or restaurant, and out the back door you are in a nature haven with an orchard, established trees, vegetable garden, wells and multiple outbuildings. Chénérailles village is well-equipped with modern amenities yet has a long history as a fortified stronghold, where you can still see the ancient 13th century church and ancient ramparts. It is located a 15-minute drive to the north of Aubusson, the UNESCO international tapestry town, and Paris is less than a 4-hour drive away.. Read more ...
This is a rare opportunity to purchase a large country house, ready to be taken back to its former glory. There are lots of authentic features in this stone property, dating from the beginning of the 19th Century, including flagstone and Versailles parquet floors, round stained-glass windows, an ancient milk parlour and fruiterie, three wells and stone fireplaces.
The property is on two floors with a large attic area above. The rooms are light and spacious. Some renovation work has started. The property could become a grand country house, or alternatively a self-sufficient home with income potential and separately rentable areas.
The main front entrance hall has a flagstone floor which leads to the back of the property, the door to the garden, and a wooden stairway to the first floor.
A large double aspect kitchen dining room is to the right, with windows to the front and rear. New floor and wall units have been fitted, with double sink, space for an oven and hob, and extractor above. The new water heater is in the corner. The floor is newly tiled.
To the left of the hall is a bright and sunny room with three large windows, one to the front and two looking out to the back garden. There is a large stone fireplace. Kitchen units have also been fitted here with the intention of creating a separate cooking and dining space should the property be divided into a holiday rental area/owner’s living accommodation. This room is big enough to also have a sitting area. It leads to a square second entrance hall with a currently unused door to the front of the property.
From this second hall, access is gained to another large room with fireplace, wooden floor and two large windows to the rear, and also to a small room to the front which could be converted to a shower/utility/dressing area; it has a WC in one corner. The small and the large room have a connecting door.
The wooden staircase leads to a wide, long corridor on the first floor, running most of the length of the house. It is separated from the stairway by a wooden door with a stained-glass top section and there is a large window with a secluded view over the garden grounds.
Upstairs there are currently 3 large bedrooms, an office and shower room. The first bedroom (approx 17.9m2), facing the front of the property, has a fireplace, wooden floor, fitted wardrobe, and small dressing room attached. The office (approx 11.9m2), next along the corridor, also has a wooden floor, fireplace, and fitted wardrobe. Then the second bedroom (approx 23.4m2), with two windows to the front , likewise has a wooden floor, fireplace and fitted wardrobe. At the end of the corridor, the third L-shaped main bedroom (approx 32m2) comprises an alcove for the bed, with an antechamber that served as Madame's reception room in the past, with a Versailles parquet floor featuring a central rose in various types of wood and a related frieze, inspired by a model of the Empire parquet floor in the Château de Fontainebleau. There is a white marble fireplace and wooden cupboards on either side The window looks over the garden. There is an ensuite shower room with WC and sink.
The staircase continues up to the loft to what may previously have been staff quarters. It is currently unused except for storage and requires full renovation.
There is a garage attached to the property, and a workshop area attached to that. The garage can be access from the road at the front through double full height wooden doors, or via a rear door from the garden. There is a well accessed from within the garage and a hayloft.
Three adjoining spaces make up the first outbuilding block which has a total surface area of around 20m2. There is a small wooden ladder to a currently unused loft space from one of the spaces. The middle space would have been the old laiterie and has a stone fireplace.
Round the corner there is a second outbuilding, part of which would have been an old fruiterie and another part, housing for animals. At the end of this section of the garden there is also a separate covered storage area for garden tools. A second well is located here.
The grounds are mature and beautifully laid out. They are surprisingly secluded for being in town, and are completely hidden from the street. The outside space comprises a kitchen garden, an orchard, a larger vegetable patch, and an area of established trees, shrubs, flowerbeds and lawn.
There is a gate which leads to a parking area at the side of the property. There is also a third well here.
------
Information about risks to which this property is exposed is available on the Géorisques website : https://www.georisques.gouv.fr
*Property details are for information only and have no contractual value. Leggett Immobilier cannot be held responsible for any inaccuracies that may occur.
**The currency conversion is for convenience of reference only.