Register to attend or catch up on our 'Buying in France' webinars -
REGISTER
Register to attend or catch up on our
'Buying in France' webinars
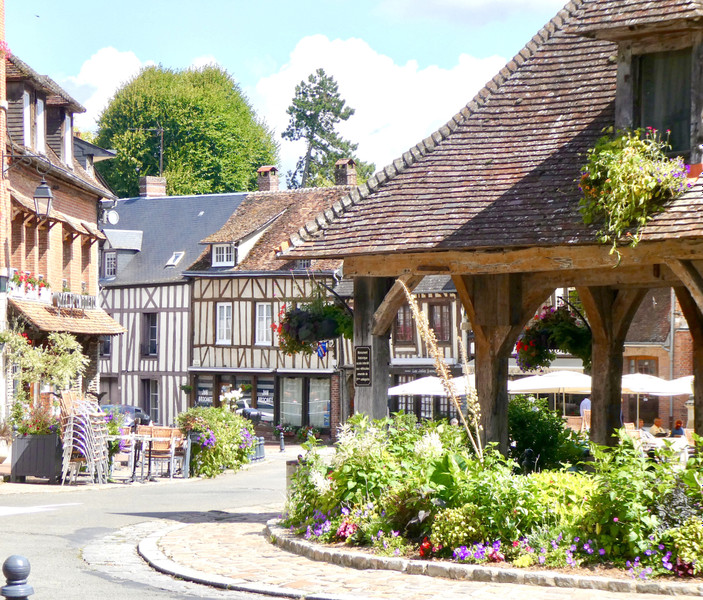


Search for similar properties ?

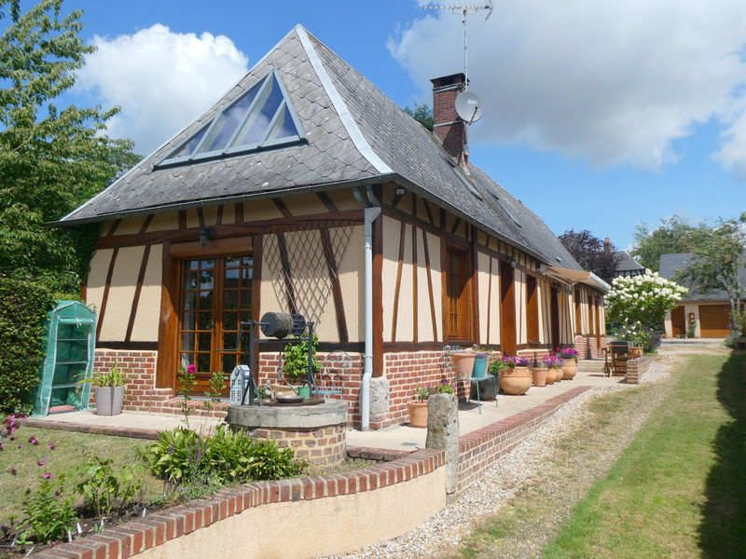
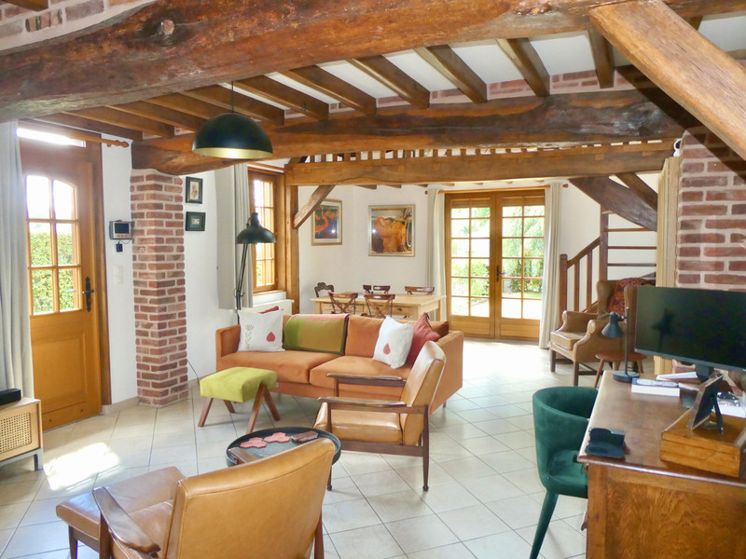
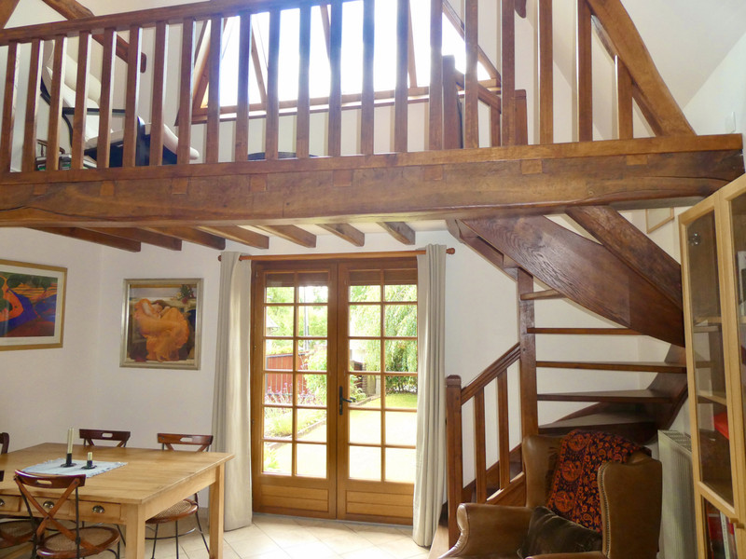
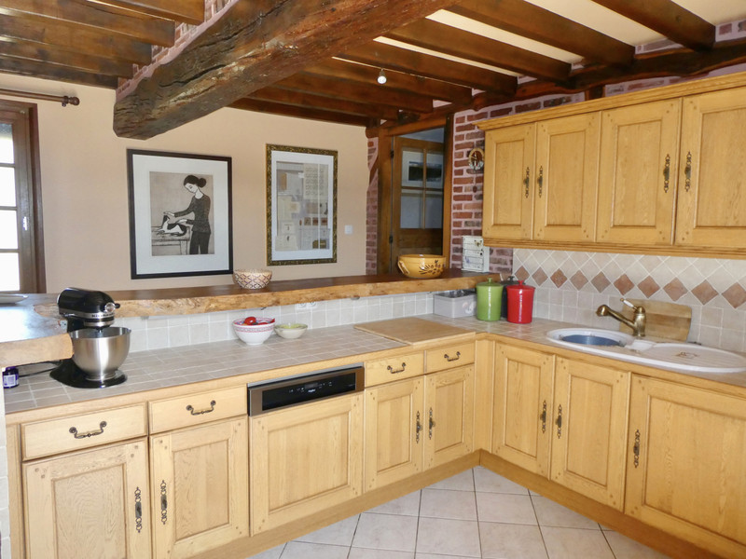
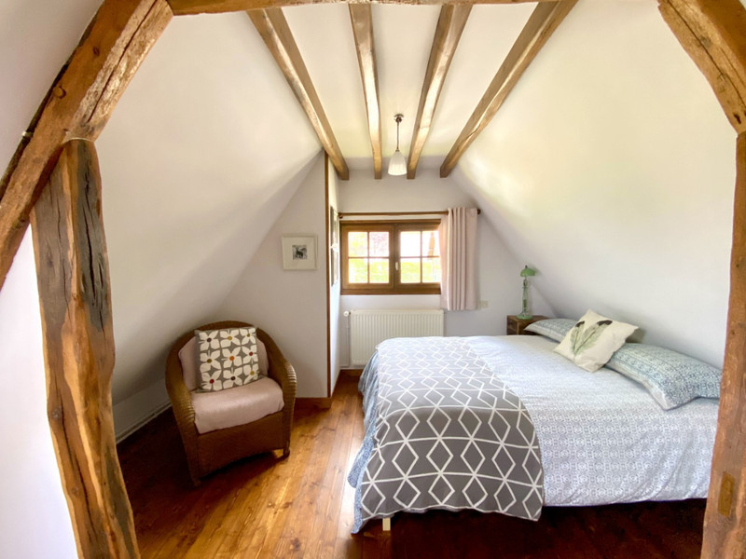
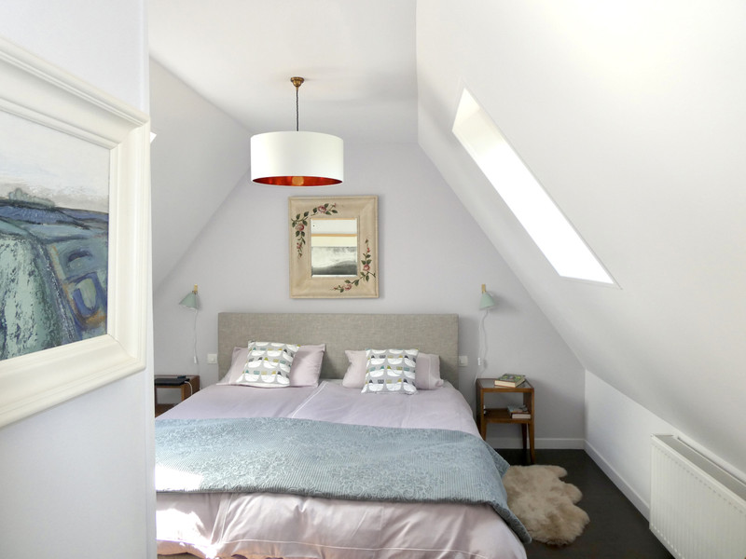
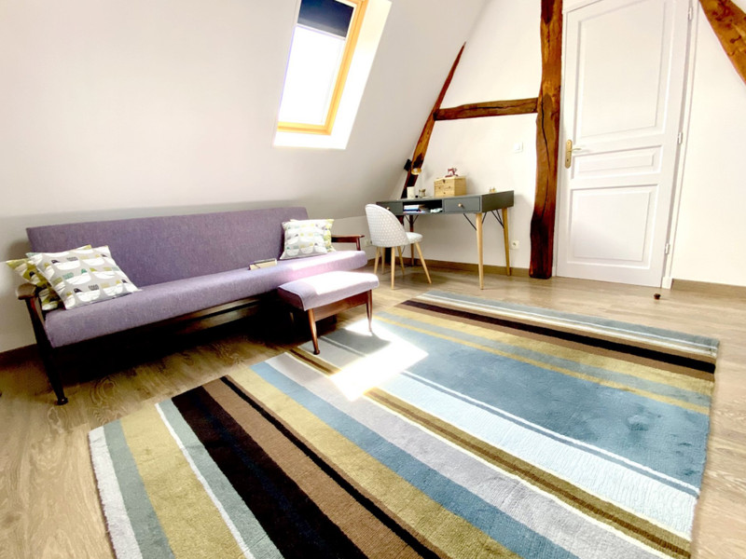
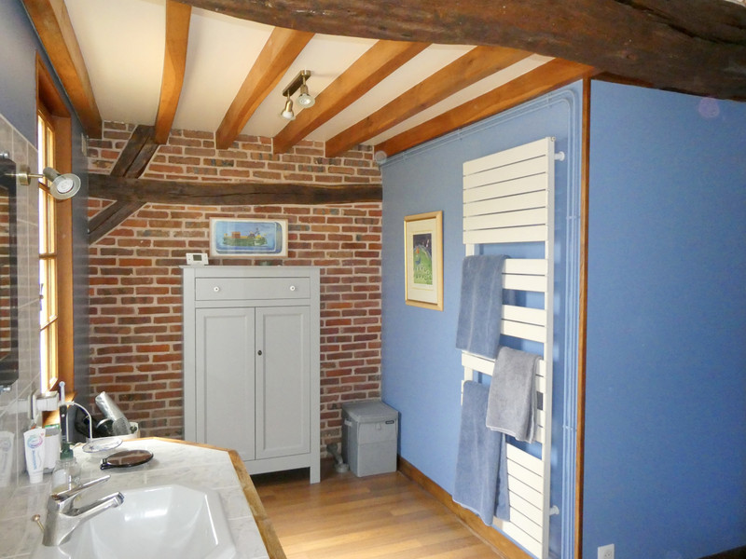
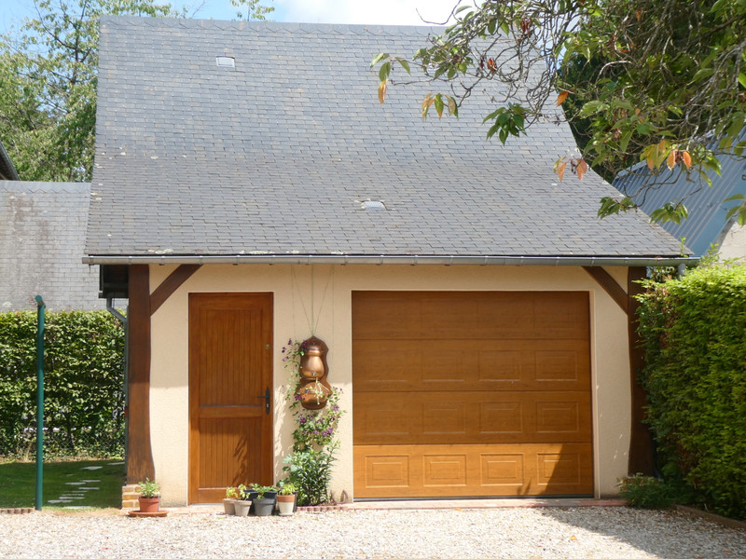
| Ref | A22855CMC27 | ||
|---|---|---|---|
| Town |
LYONS-LA-FORÊT |
Dept | Eure |
| Surface | 110 M2* | Plot Size | 634 M2 |
| Bathroom | 1 | Bedrooms | 3 |
| Location |
|
Type |
|
| Features |
|
Condition |
|
| Share this property | Print description | ||
 Voir l'annonce en français
| More Leggett Exclusive Properties >>
Voir l'annonce en français
| More Leggett Exclusive Properties >>
|
|||
Situated in Lyons la Foret, one of the most beautiful villages in Normandy, this stunning longere is just 3 km from the centre of the village with direct access into the Foret Dominiale de Lyons which is the largest beech forest in Europe.
This property is a perfect family or holiday home.
Location
• Walking and cycling routes just 200 m from the property
• 3 km to the village with a full range of shops and services
• Vibrant local arts, music and literary scene
• Informal International expat group
• Local groups including Nordic walking, hiking and VTT with several competitions taking place each year.
• Village market on Thursday, Saturday and Sunday in the 17th century ‘Halle’
• 10 mins by car to a larger town with Carrefour supermarket, butchers and DIY store
• Close to famous chateaux to visit including Vascoeil, Martainville, Rosay, Fleury-la-Foret, Mortemer and Radepoint.
Read more ...
GROUND FLOOR
On entering the property you arrive in a spacious hall (5 m x 1.4 m) giving access to the oak staircase leading up to the first floor, with a cupboard below housing the electric point and shelving. This hallway has
• Oak ceiling beams
• Wall lighting
• Central heating radiator
• Terracotta tiled floor.
From the hallway you have access to a separate WC with terracotta tiled flooring and the shower room measuring 5 m x 3.2 m with:
• Wash basin set in a unit with tiled surface and storage below
• Large shower cubicle with thermostatic shower
• Space to install a bath if required (drainage in situ) or alternatively a built-in wardrobe
• Feature brick wall and oak ceiling beams
• Waterproof laminate flooring
• Large, vertical central heating radiator
• 2 windows
• Spotlights to the mirror and ceiling
A half glazed antique pine door from the hallway leads to the kitchen (4.7 m x 4.2 m) with
• Window and glazed door giving access to the patio area with electric awning
• Quality fitted oak kitchen units with wall and floor cupboard
• Oak ceiling beams
• Lighting under the kitchen units
• Ceiling spotlights
• Ceramic sink with brass mixer tap including spray function
• Electric oven
• Hob with 2 gas rings and 2 induction rings plus extractor hood
• Tiled splashback and worktops
• Integrated dishwasher (purchased in 2022)
• Solid wood breakfast bar
• Ceramic tiled floor
• Central heating radiator
• TV point
There is a separate utility room (2.25 m x 4.55 m) ideal for white goods with:
• Original tomette floor
• Oak beams
• Window overlooking the garden with electric shutter
• Double ceramic sink with mixer tap and kitchen unit underneath
• Mitsubishi Ecodan Hydrobox – hot water heated by a heat pump
• Water softener and drinking water filter
• Electric board
• Exterior cold tap
The kitchen opens into the living room (8.3 m x 4.55 m) which is a wonderful, large, light-filled space with a feature brick inglenook fireplace, home to a ‘Charnwood’ high efficiency, almond colour, multi-fuel burner installed in 2021 (flame verte).
The living room has:
• Beautiful oak frame and beams
• 3 windows, 1 with an electric shutter and a half-glazed door to the exterior plus French doors to the garden with electric shutter.
• Ceramic tiled floor
• Entry phone with video
• 3 central heating radiators
• 2 TV points
The oak staircase from the hall gives access to the mezzanine (4.55 x 2 m) currently used as a reading space but equally would make a perfect office.
This area has a large feature window with forest view and solid wood floor.
FIRST FLOOR
The first floor has a landing with built-in wardrobes, Velux windows and solid wood flooring giving access to 3 light filled newly decorated bedrooms:
Bedroom 1 (4.2 m x 3.8 m) with:
• Beamed ceiling
• Oak frame
• Solid wood flooring
• Velux window to side elevation and window overlooking the rear garden
• Central heating radiator
Bedroom 2 (4.7 m x 4.3 m) with:
• 2 Velux windows incorporating black-out blinds
• Laminate flooring
• Currently used by current owners as a second living room with sofa bed for visitors
• Central heating radiator
• Visible oak frame
Bedroom 3 (4.2 m x 3.8 m) with:
• 2 Velux windows
• Laminate flooring
• Tv aerial point
• Visible oak frame
• Central heating radiator
This lovely, ready to move into, home has
• Fully glazed solid oak windows and doors throughout the property
• High levels of insulation throughout making this an extremely energy efficient, comfortable home
• High temperature Mitsubishi heat pump and Hydrobox installed in 2023 (the current electricity invoice for the property is 1200 euros (26% of this used charging the electric car). The home has an energy rating C.
• Septic tank fully conforming with the current regulations (report undertaken)
• Fibre broadband has just been completed in the area
• Excellent 4g coverage
EXTERIOR
Electric gates give access to the driveway with parking for 1 car and additional parking for 2/3 cars on the gravel surface.
There is a large garage (35 m2) with attic and
• electric door
• side door
• 2 double-glazed wood windows with exterior wooden shutters on the ground floor
• 1 double glazed window in the attic.
• Built in workbench
• Multiple electric points
• Electric board
• Electric lighting throughout
• Shelving
• Sink with cold water supply
• Room for garden equipment and bikes.
• Green-up plus for charging electric vehicle
At the rear of the garage is a raised storage area with overhang and space for bins.
The garden is gravelled and low maintenance (ideal for a holiday home), it is private with mixed species hedged boundaries, sans vis a vis.
High temperature Mitsubishi air source heat pump situation next to the house in the grounds for the central heating and water.
There are several lawned areas, low brick walls and flower beds containing cottage garden plants, roses and shrubs.
To the side of the electric entrance gates isa lockable side gate.
REGION
The village of Lyons la Foret was once home to Henry I, Duke of Normandy and the composer Ravel amongst many famous French personalities and has been the setting for 3 film adaptations of Flaubert’s novel “Madame Bovary”.
This picturesque village has all the necessary amenities including a bakers, supermarket, pharmacy, banks with ATM, doctor and nurses, chiropractor, post office, library, tourist office, bike hire and repair shop, delicatessen, hairdresser, nail bar, 2 ladies boutiques, tobacconist, art gallery, several brocantes, a hotel and spa and 6 restaurant/bars including a Michelin starred restaurant.
There are schools, a college and Lycee within easy reach of the village
The department of Eure has long attracted artists who have put its beauty on the map, like Monet who lived in the village of Giverny.
It also offers easy access to the beaches of Normandy, Rouen and Hornfleur.
It's such a peaceful place - 78% of the villages and hamlets have a population of less than 1,000. Even the largest town in the department,
Evreux, has fewer than 50,000 inhabitants.
It's affordable and particularly popular with Parisians, as the Eure is only an hour and a half from the capital, making it a perfect weekend getaway.
ACCESS
• Paris (Beauvais Airport – 49 km
• Paris city – 90 km (excellent rail links from Beauvais)
• Rouen 32 km
• Dieppe 63 km
• Caen 134 km
• Calais 175 km
• It is 28 minutes to Rouen airport (25 km).
SUMMARY
A wonderful ready to move into, energy efficient home with private garden and just 3 km to a range of amenities, restaurants etc in the centre of the village.
Ideally located with access to a range of activities, the seaside and easy access to Paris, the ferry ports and Rouen airport. Not to be missed, more photographs available on request.
------
Information about risks to which this property is exposed is available on the Géorisques website : https://www.georisques.gouv.fr
*These data are for information only and have no contractual value. Leggett Immobilier cannot be held responsible for any inaccuracies that may occur.*
**The currency conversion is for convenience of reference only.