Register to attend or catch up on our 'Buying in France' webinars -
REGISTER
Register to attend or catch up on our
'Buying in France' webinars
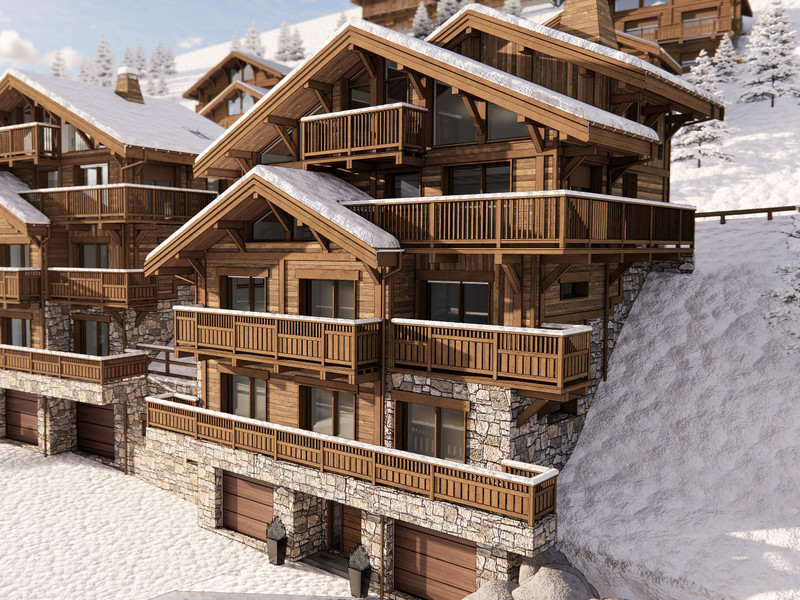
Ask anything ...

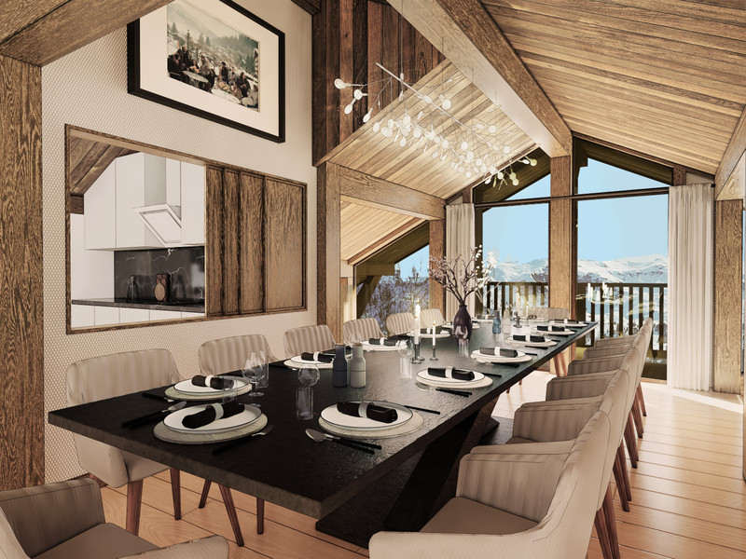


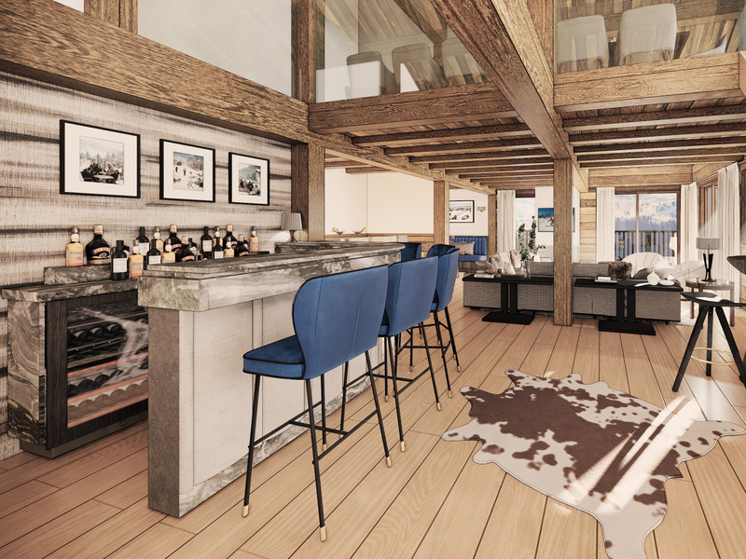
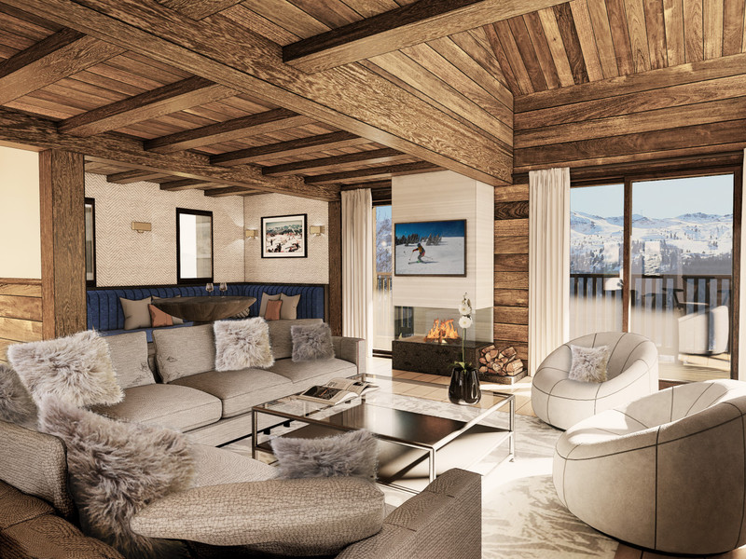
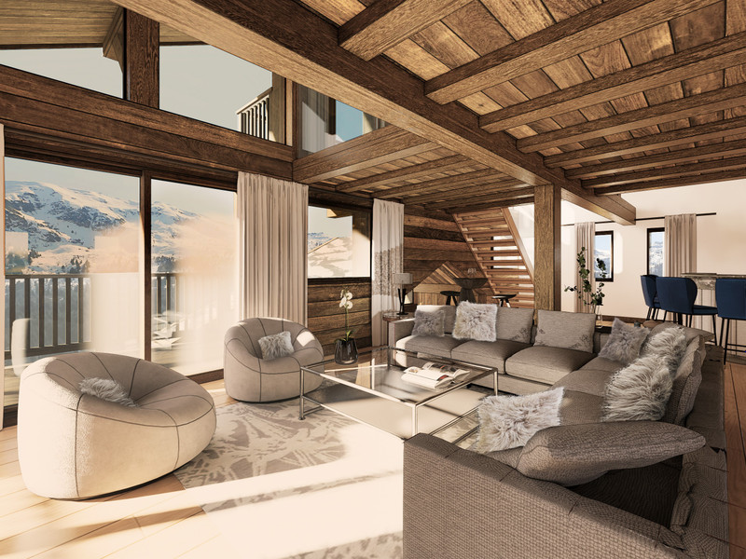
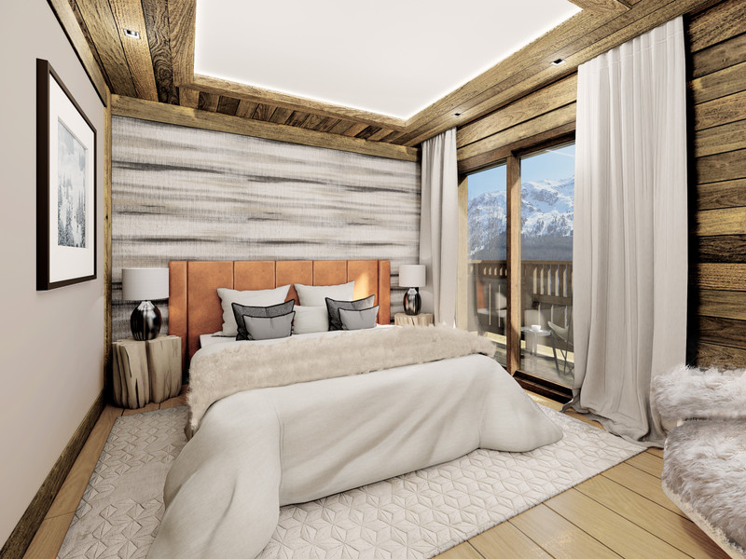
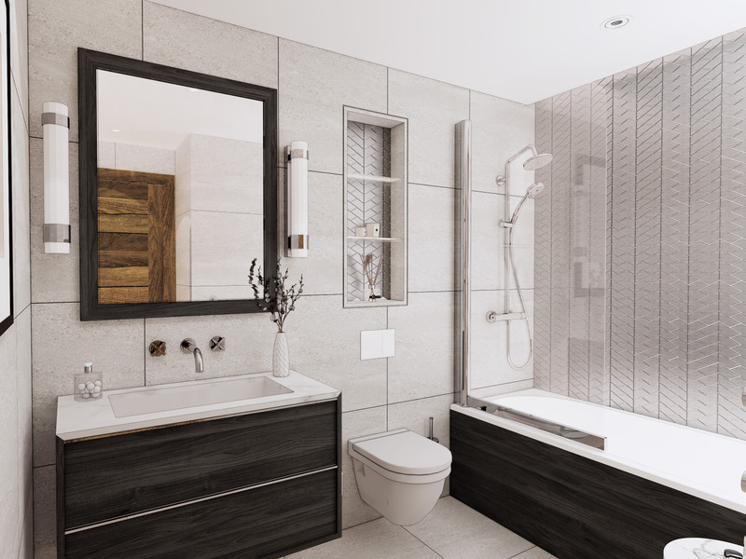
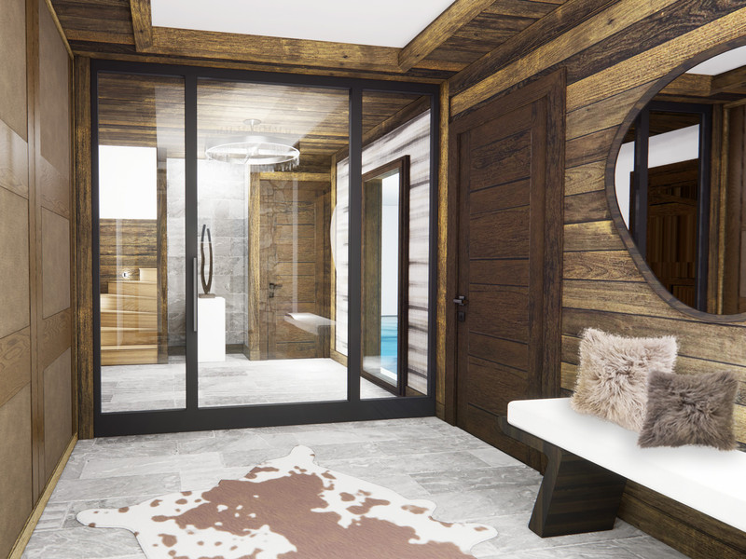
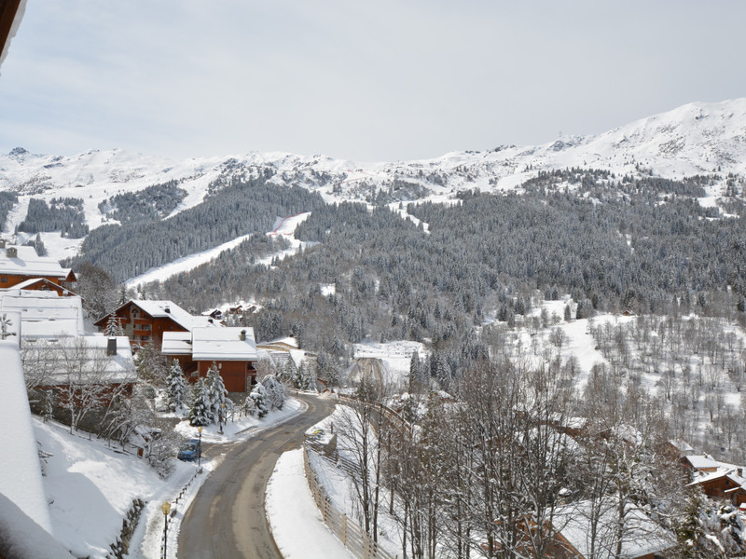
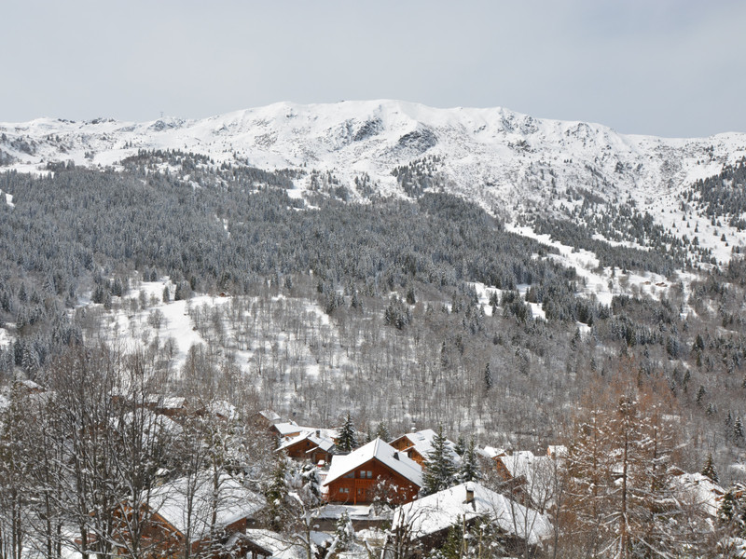
| Price |
€2 590 000
agency fees to be paid by the seller Reduction from €2,820,000 to €2,590,000 |
Ref | A22763TCF73 |
|---|---|---|---|
| Town |
MERIBEL LES ALLUES |
Dept | Savoie |
| Surface | 380 M2* | Plot Size | 400 M2 |
| Bathroom | 9 | Bedrooms | 8 |
| Location |
|
Type |
|
| Features | Condition |
|
|
| Share this property | Print description | ||
 Voir l'annonce en français
Voir l'annonce en français
|
|||
Only €6,816 per m2 of habitable area !!
Externally Complete + Air & Water Tight - Concrete shell internally.
By purchasing at an Externally Complete stage of completion which includes the site works, concrete walls, external insulation, wood & stone external cladding, external doors, triple glazed windows, balconies, terraces, slate roofs, copper guttering, chimneys, etc. money is saved on notaries’ fees & property taxes which can be spent on the chalet fit-out instead.
It’s possible to take over the current design and fit-out process using local building contractors or start afresh with the purchaser’s interior design architects and building team/s. Introductions to local architects and artisan are available.
This option will be less expensive and give a purchaser total control over the internal design, quality of finishes and equipment installed. Read more ...
Sleeping 12 to 15 guests and up to 4 staff, this chalet is only 1km or a 2 minute drive from the ski slopes using a staff driven minibus or taxi. (Taxi charge 12 euros for up to 6 people). There is also 3 of the free Meribel bus stops close by. A pleasant relatively level 700m walk to the very centre of Meribel with its shops and restaurants. Stunning south and west facing views onto the valley and mountains.
Approx. 380m2 habitable area (habitable area doesn’t include garages & terraces, etc)
6 Ensuite Bedrooms - Wall mounted Smart TV & Wifi in every bedroom (Levels R+1 & R+2)
1 Bunkroom – Large 1.4 m x 2 m bunks (Level R+2)
Approx. 65m2 Lounge with Bar, dance area, fireplace & vaulted ceilings & WC (Level R+3)
Circular Cedar Hot Tub on external terrace (Level R+3)
Approx. 35m2 Dining area & enclosed kitchen on Level R+4 mezzanine with vaulted ceiling adjoining an external balcony all areas affording stunning views.
Large fully equipped and enclosed kitchen (with opening serving wall) (Level R+4)
Home Cinema (Level R+2)
Relaxing Communal Snug & office area (Level R+2)
Separate Massage Room (Level R1)
Wellness centre – Hammam, Sauna and Shower (Level R+1) with private access stairs to
Heated Swimming Pool (approx. 6m x 3 m) with Shower & WC (Level RC)
Utility room housing hot water boilers, underfloor heating boiler and dual airflow exchange system (Level R1)
Entrance area and seating (Ground Floor – Level RC)
Ski & Bootroom (Ground Floor - Level RC) (Location to be selected by purchaser)
Separate “in chalet” Staff accommodation comprising an Ensuite Bedroom, WC and Kitchenette (Level RC)
Small Laundry (Ground Floor - Level RC) (Location to be selected by purchaser)
2 or 3 internal garage car spaces and external car spaces.
Freehold Property – No Co-Proprietary Fees !!
Quality equipment including the following;
Gorgeous low maintenance brushed Larch timber cladding
Individual area controlled water underfloor heating + electric towel rails
Economical electric air source heat pump system for hot water and underfloor heating requirements.
Dual internal airflow heat exchange system for greater comfort and economy.
Thick concrete sound absorbing external (20cm to 30cm) walls & (30cm) floors.
Triple glazed external windows & external sliding doors throughout for greater comfort and economy.
Thermally Insulated to the high standard RT2012 regulations.
External electric shutters to all bedroom frontage windows for extra privacy and security.
Extensive rear landscape hedging for increased privacy
Hormann Electric LPU67 Thermo Insulated Garage Doors
10 Year French Building Insurance
Loxone Smart Home system upgrade as an optional extra may also be possible by negotiation.
Details subject to change and/or negotiation – July 2023
Amevet - www.amevet.fr
WilkinsonBevan - www.wilkinsonbeven.com
YBO Agence - Architecte-d-interieur - Meribel
Laughland Jones - www.laughlandjones.co.uk
Fabienne Gros - www.fabiennegros.fr
Atelier Crea & Co - www.ateliercreaandco.com
Refuge - www.megeve-refuge.com/home
------
Information about risks to which this property is exposed is available on the Géorisques website : https://www.georisques.gouv.fr
*Property details are for information only and have no contractual value. Leggett Immobilier cannot be held responsible for any inaccuracies that may occur.
**The currency conversion is for convenience of reference only.
DPE not required