Register to attend or catch up on our 'Buying in France' webinars -
REGISTER
Register to attend or catch up on our
'Buying in France' webinars
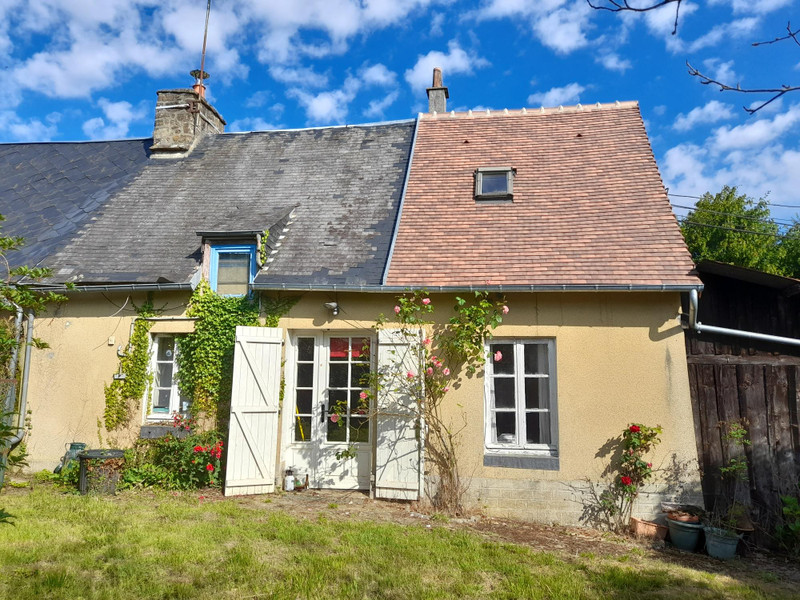


Search for similar properties ?

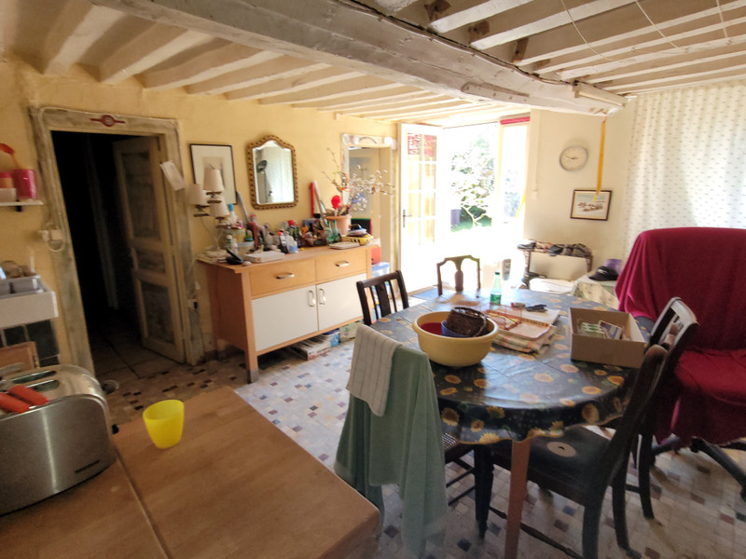
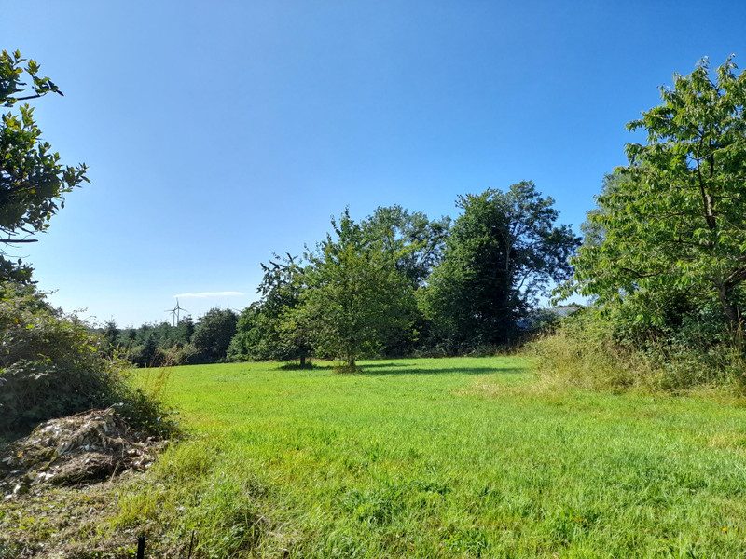
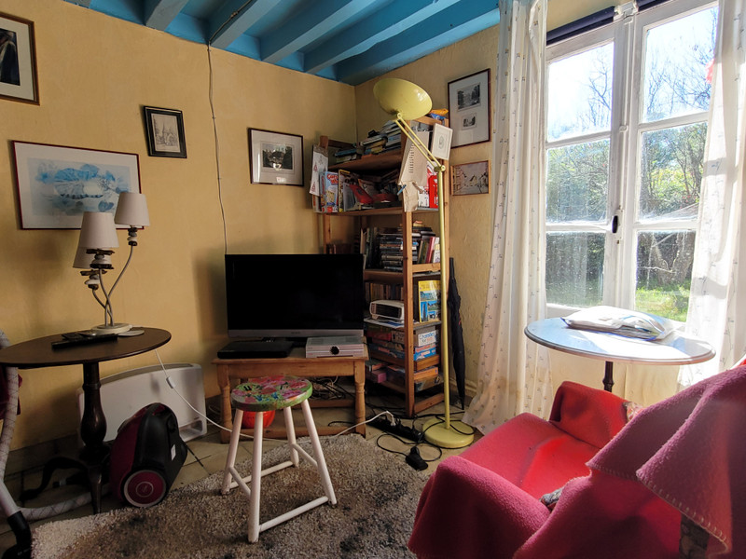
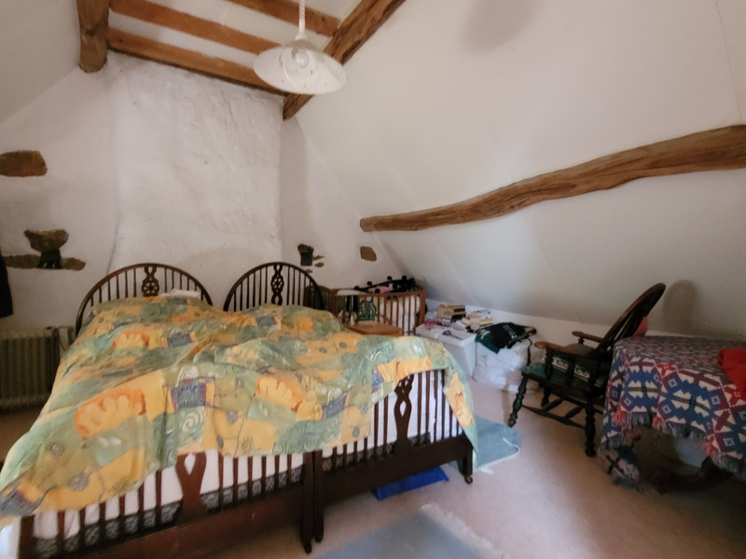
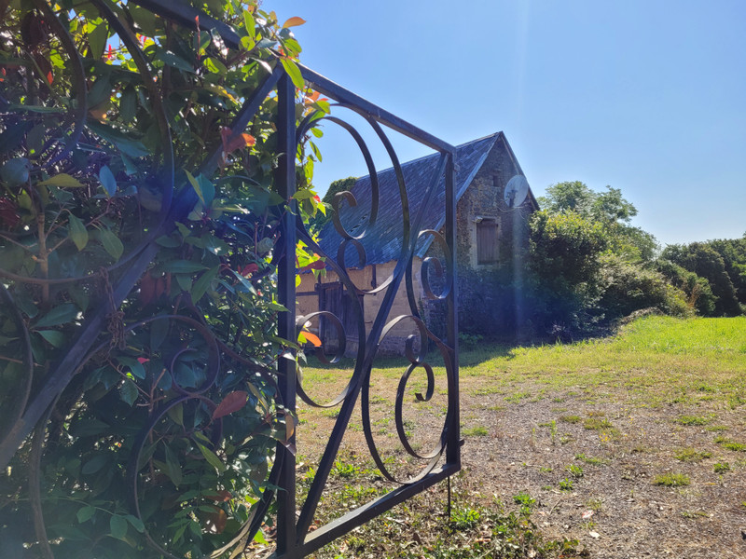
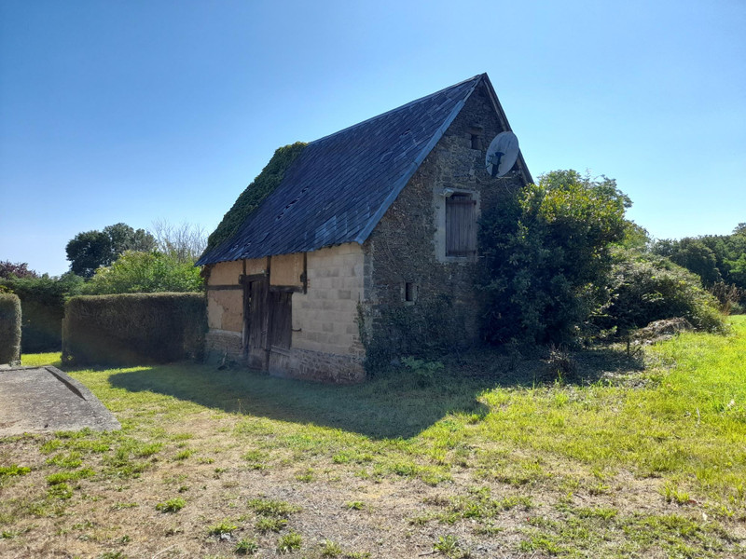
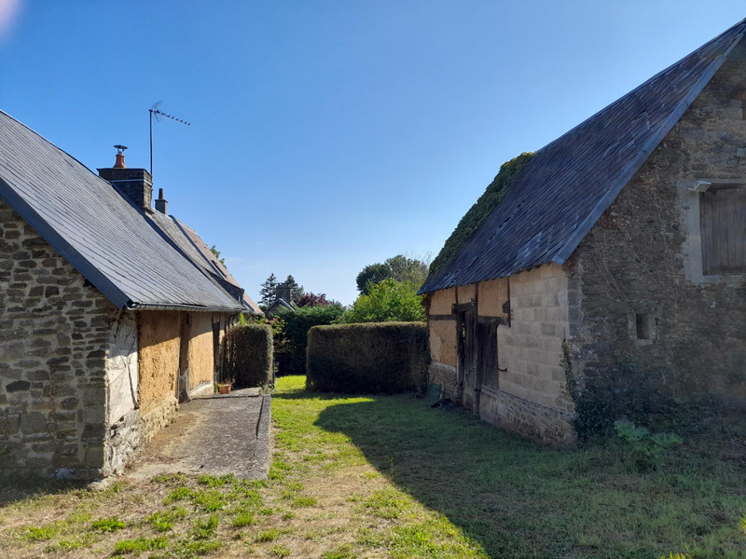
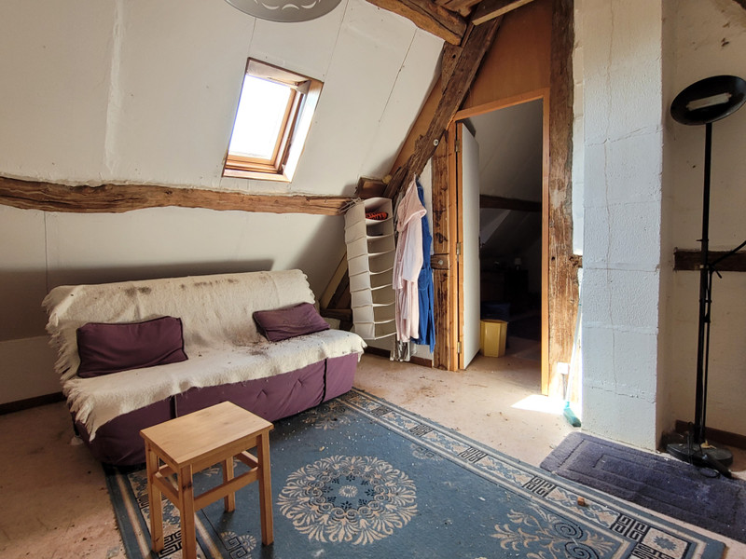
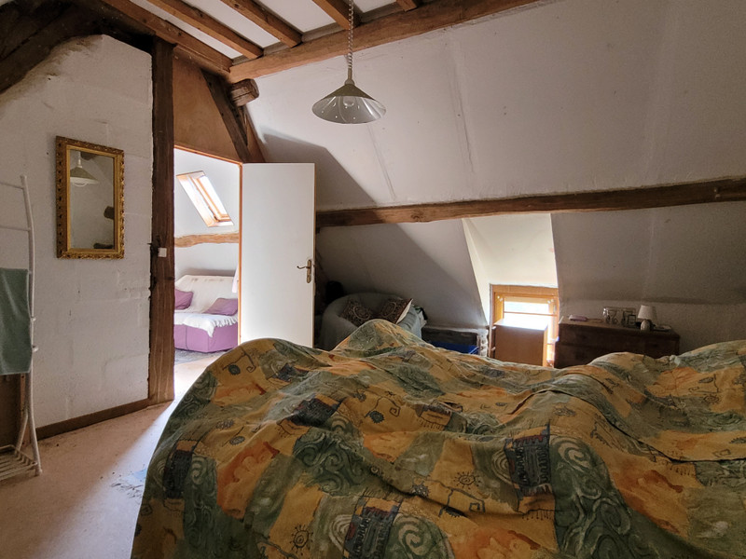
| Ref | A22532NOE61 | ||
|---|---|---|---|
| Town |
LOUGÉ-SUR-MAIRE |
Dept | Orne |
| Surface | 54 M2* | Plot Size | 6360 M2 |
| Bathroom | 1 | Bedrooms | 2 |
| Location |
|
Type |
|
| Features | Condition |
|
|
| Share this property | Print description | ||
 Voir l'annonce en français
| More Leggett Exclusive Properties >>
Voir l'annonce en français
| More Leggett Exclusive Properties >>
|
|||
Beautiful two bedroom cottage ready to lock up and leave as a holiday home, or to renovate and be the potential for a quiet permanent residence. Plenty of storage and space with a garage, separate oubuilding and an attached annexe.
There is a woodburner for heating, and tiled throughout with glass french door that offer access to the outside. This a must see property. Read more ...
Entering the property you are in the open plan kitchen / dining area (22m2), to the right of this is a room currently used as a living room (11m2) or could be used as a bedroom. Further to the back of the kitchen is a corridor that has stairs to the first floor, and at the end of the corridor is the bathroom and separate toilet.
On the first floor is an antechamber (9m2) before enting the double bedroom (12m2).
Attached to the house on one side is an enclosed and lockable garage of 20m2 that has a little laundry area and houses the Hot Water System. On the other side of the house is an annexe open on one side that has 57m2 of undercover space that could be utilised as another 1 bedroom holiday let, or added to the main house to provide more living space.
Separate to the main house is an outbuilding that has two parts to is of 16m2 and 25m2, but does need some work to it, otherwise is a character building in its own right. All of this on a manageable size plot of land of 6360m2.
Nearest town for bakery, ATM, convenience store and doctors is Ranes 6.5 kilometres (7 minutes by car)
15kms (16 minutes) to autoroute A88 for connections to Caen ferry services (81kms/1 hour) or north to Calais/Belgium.
Argentan is the main town for all major services/hosptial/hypermarket which is 21 minutes by car (20kms).
------
Information about risks to which this property is exposed is available on the Géorisques website : https://www.georisques.gouv.fr
*These data are for information only and have no contractual value. Leggett Immobilier cannot be held responsible for any inaccuracies that may occur.*
**The currency conversion is for convenience of reference only.
DPE not required