Register to attend or catch up on our 'Buying in France' webinars -
REGISTER
Register to attend or catch up on our
'Buying in France' webinars
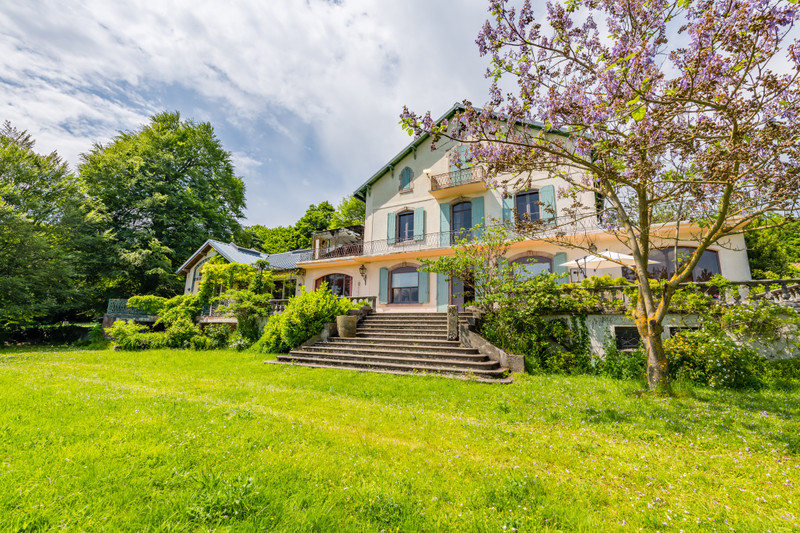

Search for similar properties ?

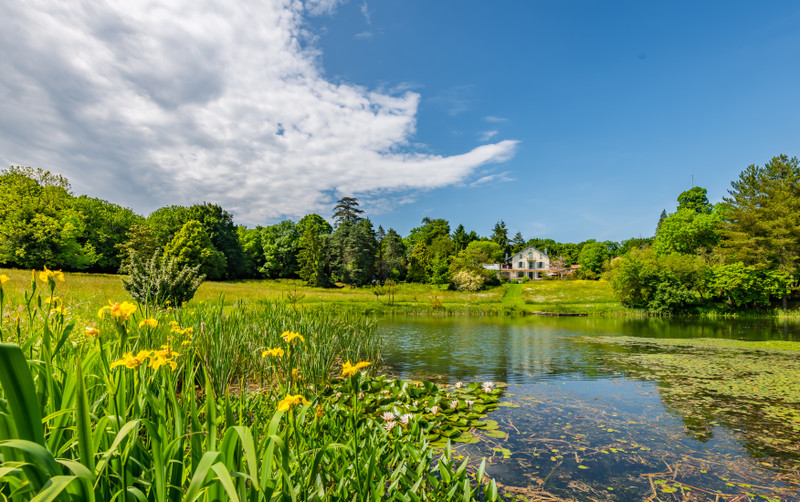


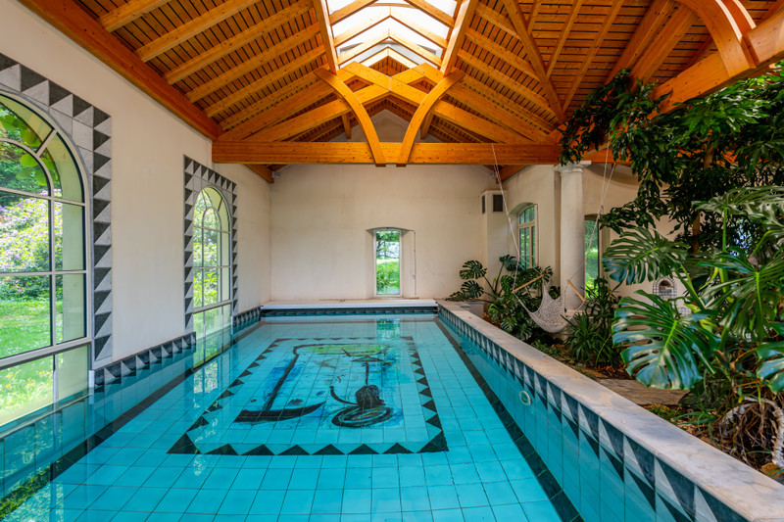
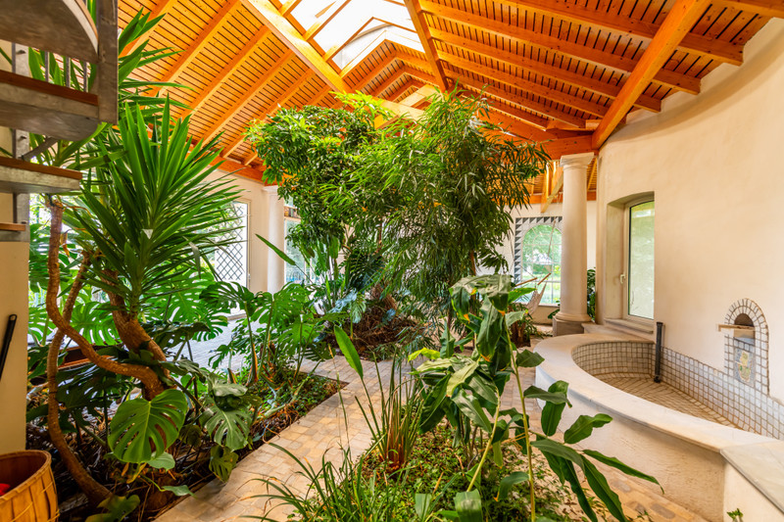
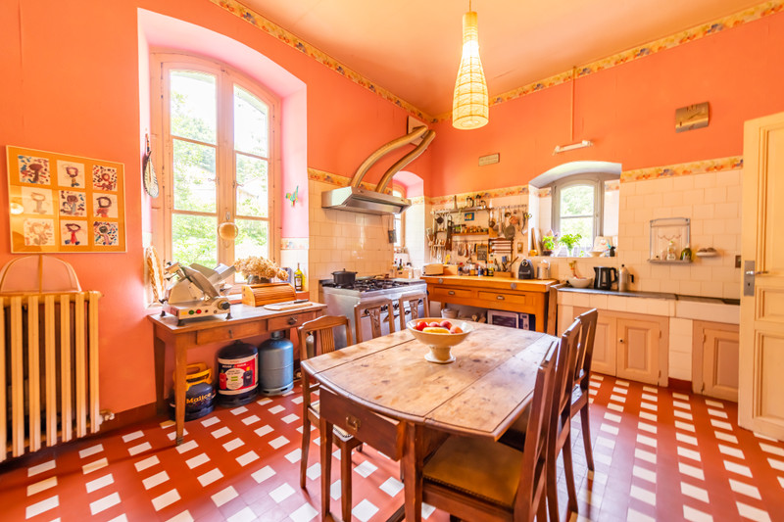
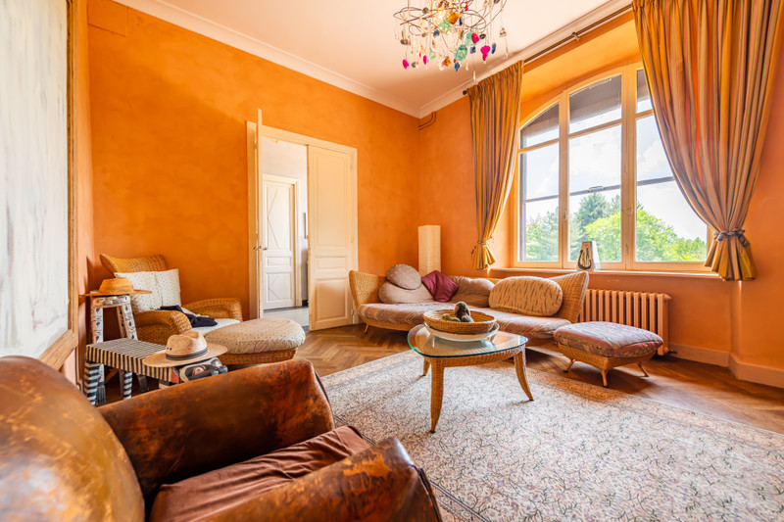
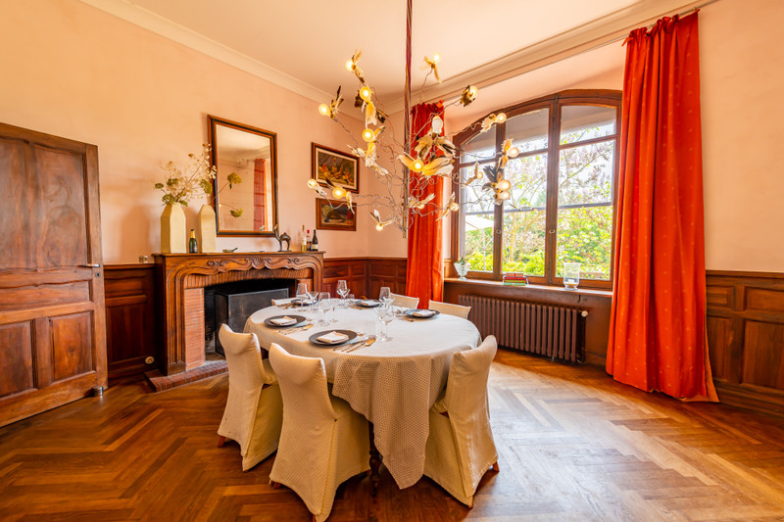
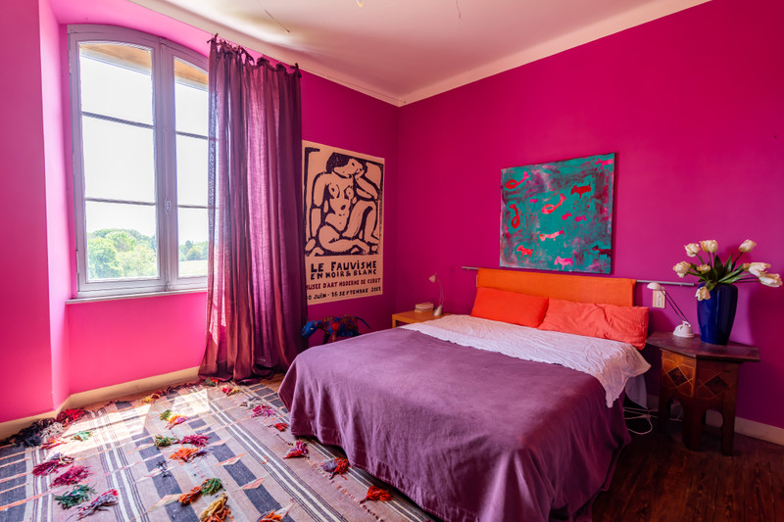
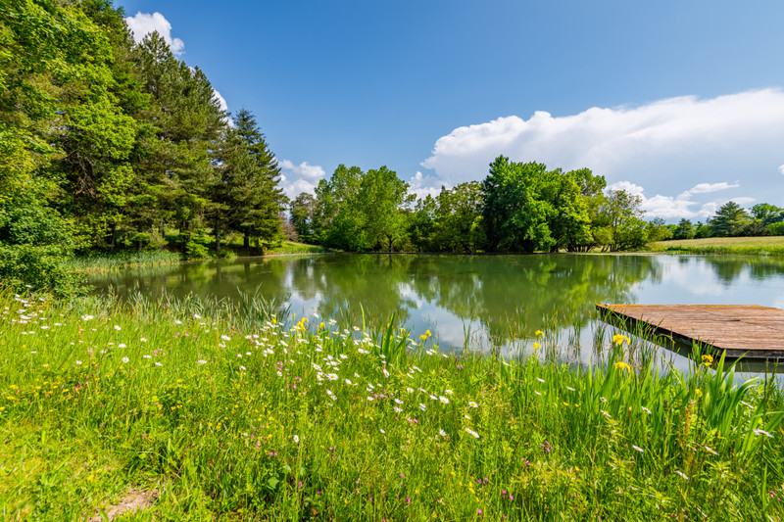
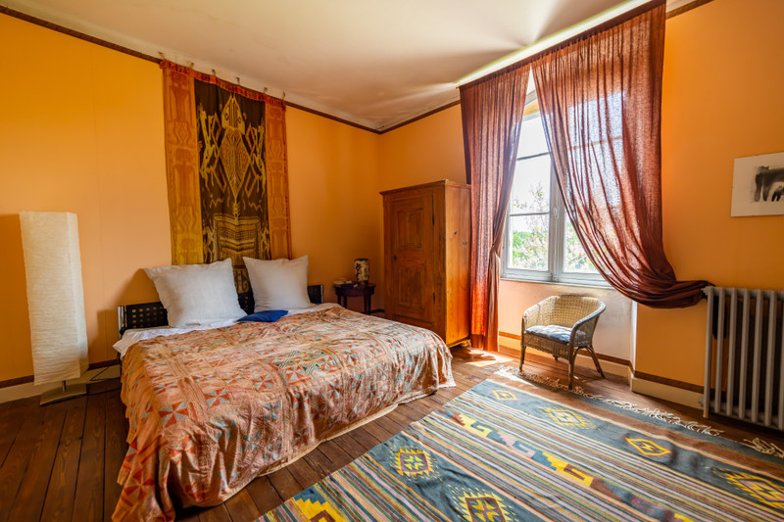
| Ref | A22048AGU11 | ||
|---|---|---|---|
| Town |
FONTIERS-CABARDÈS |
Dept | Aude |
| Surface | 571 M2* | Plot Size | 65000 M2 |
| Bathroom | 3 | Bedrooms | 11 |
| Location |
|
Type |
|
| Features |
|
Condition |
|
| Share this property | Print description | ||
 Voir l'annonce en français
Voir l'annonce en français
|
|||
Located in the quaint village of Fontiers-Cabardès in the Black Mountains just 30 minutes North of Carcassonne, you’ll find this sensational 570m2 estate loaded with character in a peaceful and private location. It features an indoor swimming pool for year-round enjoyment, a spa, and even a beautiful view of the Pyrenees.
This property is one of the last of its kind in this area and features endless outdoor space made up of established gardens and a sun-drenched pond, perfect for swimming in the summer months. Located close to town, you’ll be able to walk to the local shops, café, and restaurants from here. Read more ...
Upon entering this estate, you’ll be awe-inspired by the beautiful landscape loaded with dozens of species of mature plants and trees spread lavishly over 6.5 hectares of land. There is a mammoth sized outbuilding with enough space for storing several vehicles, tractors, and other materials. The pond is just a stone’s throw away from the house.
The house itself features an enormous 200m2 terrace, excellent for outdoor entertaining. There is a bar (15m2) on the main floor that leads to the terrace as well.
Entering the main doors of the property, on the ground floor you’ll be welcomed into a large hallway (25m2) with a simple and symmetrical layout. The first living room (20m2) has gorgeous herringbone parquet floors, high ceilings, and large windows allowing for plenty of light and a stunning view of the park.
The (22m2) dining room also features beautiful wooden floors and a lovely fireplace and a south-facing view of the park.
Also on this floor, you’ll find a spacious (22m2) kitchen with a (10m2) scullery. There is a (18m2) storage room that could also be an office or bedroom and a WC with a sink (4m2).
The main feature of this property is its one-of-a-kind indoor tropical garden with a refreshing swimming pool surrounded by windows and a vaulted ceiling with gorgeous wooden beams. The pool has a retractable cover making it easy to open and close when needed. Imagine inviting your friends for a pool party even in the winter! There is even a sauna/hammam (4m2), a massage area (9m2) and a WC (2.45m2).
There is even a sitting room between the main house and the pool area (17m2) perfect for relaxing after a swim.
Ascending to the second floor of this impressive property, you’ll find a spacious landing (12m2), 5 bedrooms, and 2 bathrooms with WC. They are respectively 22m2, 20m2, 9.5 (children’s room), 16.5m2, and 21m2. The 2 bathrooms are “Jack & Jill” style bathrooms and are 9m2 and 9.45m2. It’s worth noting that there is a large balcony on this floor and even a space where you can have an outdoor bedroom for summer enjoyment.
Heading to the second floor, there you’ll find 6 additional bedrooms, 5 of which have a sink (some of them have also a bidet). The bedrooms are all very spacious (21m2, 16m2, 17m2, 18m2, 14m2, and 15m2). There is also a bathroom on this floor (4m2 with a WC).
If you are interested in running a Chambre d’Hôtes, this would be a great property and it could simply be feasible by adding some additional bathrooms.
There is a basement (125m2) in this property with the home’s boiler and tons of space for storage. There is additionally a spacious garage located under the home (120m2).
This house has excellent rental potential and is perfect not only for a full-time residence, but also a holiday home which can be rented as a Gîte to obtain a passive income while you’re away.
Fontiers-Cabardès is a town of 445 habitants located in Cabardès 25 km from Carcassonne on a high hillock of the Montagne Noire dominating the Aude valleys, the Pyrenees and Corbières ranges. It’s loaded with amenities and there are plenty of other things to do such as flea markets, festivals, concerts, theatres, and it’s surrounded by hiking trails in the local forests.
The Carcassonne airport is only 26 km away.
Additional photos and a video are available upon request.
------
Information about risks to which this property is exposed is available on the Géorisques website : https://www.georisques.gouv.fr
*These data are for information only and have no contractual value. Leggett Immobilier cannot be held responsible for any inaccuracies that may occur.*
**The currency conversion is for convenience of reference only.