Register to attend or catch up on our 'Buying in France' webinars -
REGISTER
Register to attend or catch up on our
'Buying in France' webinars
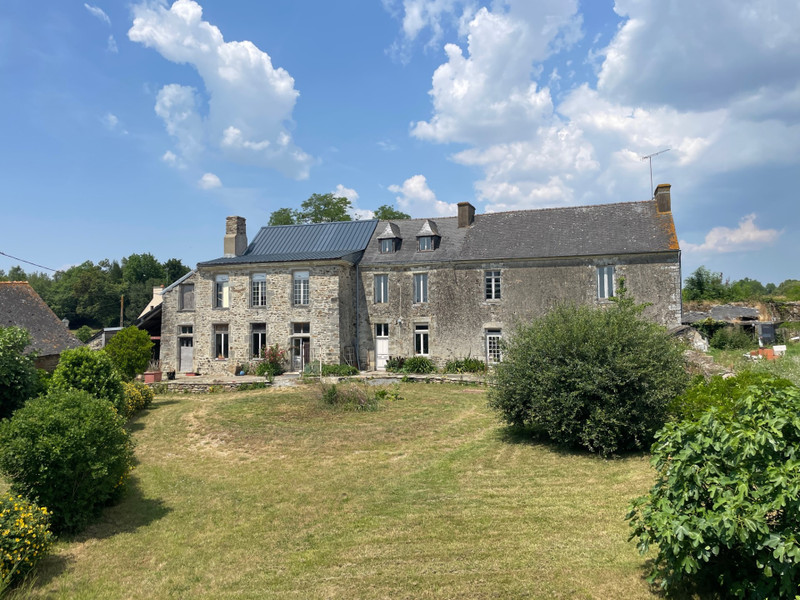
Ask anything ...

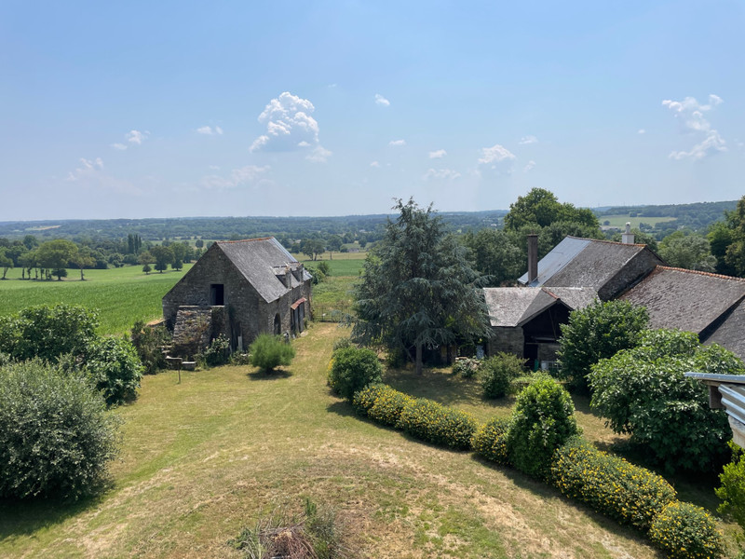
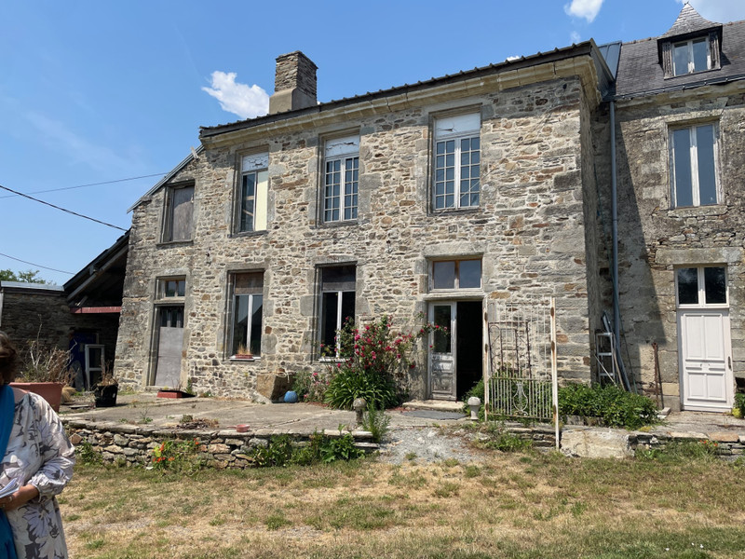
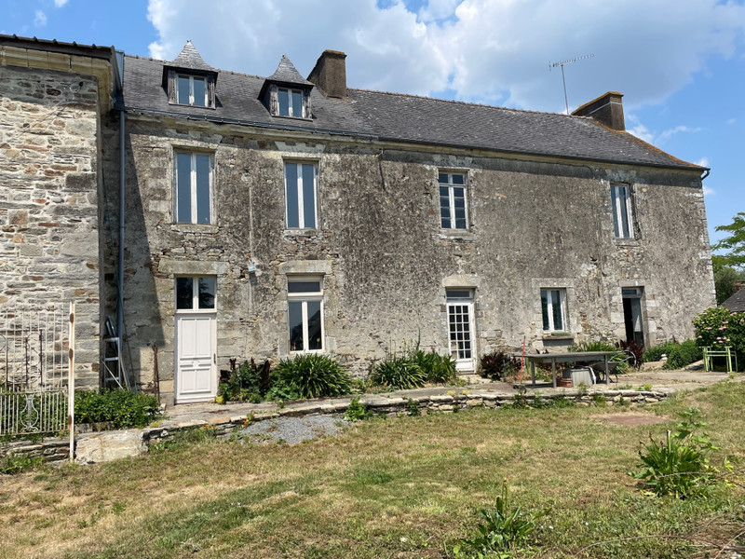
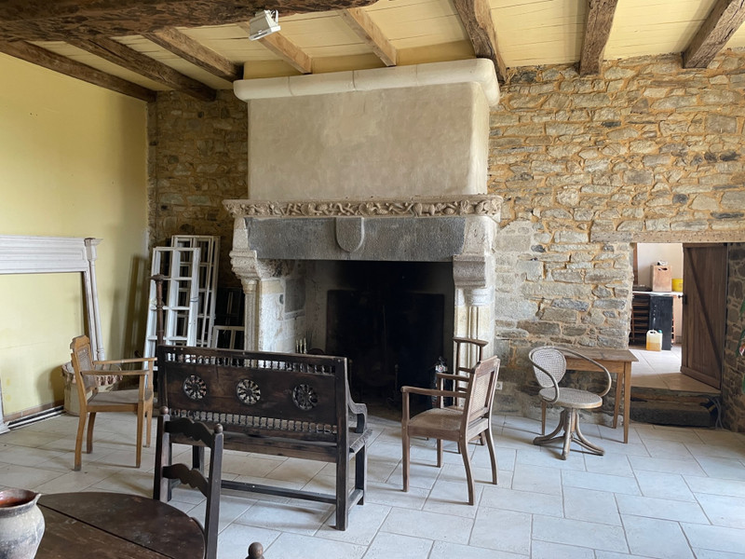
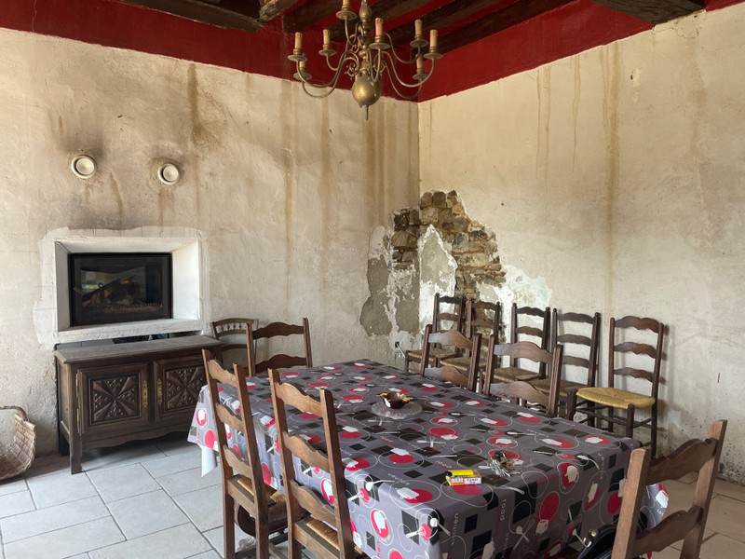
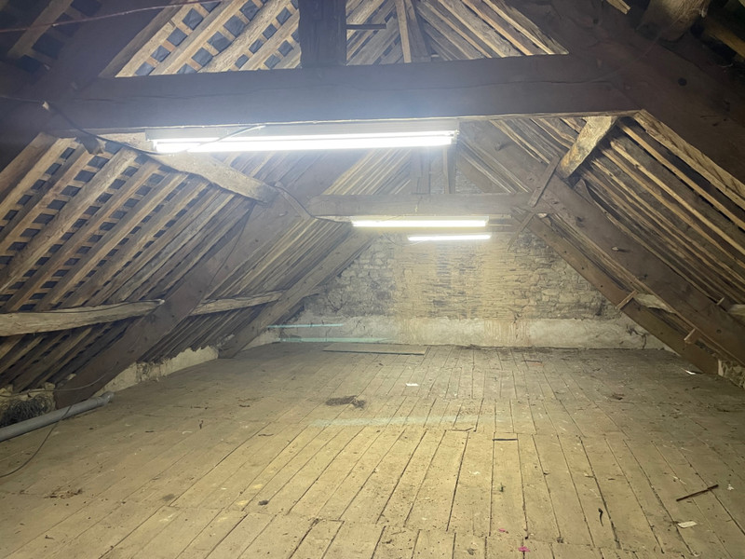
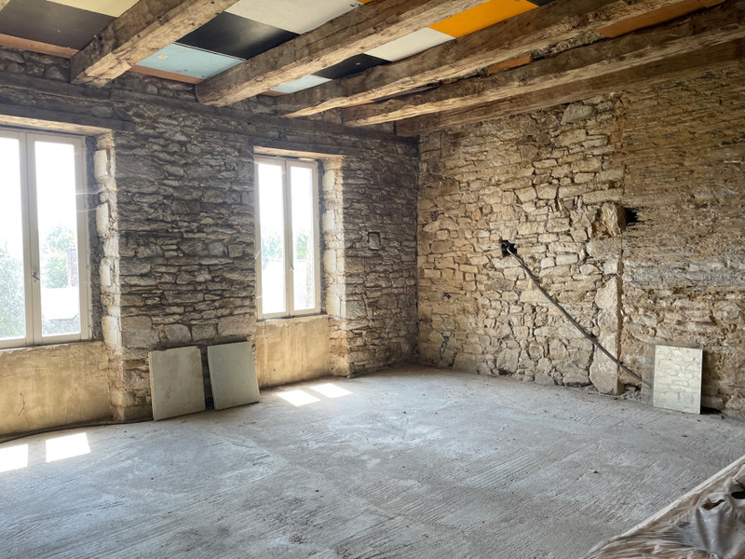
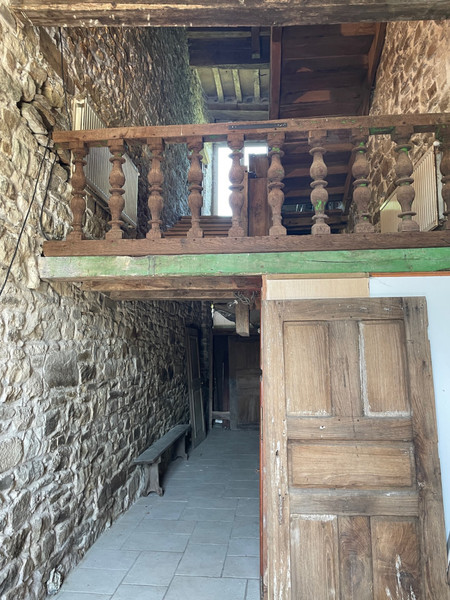
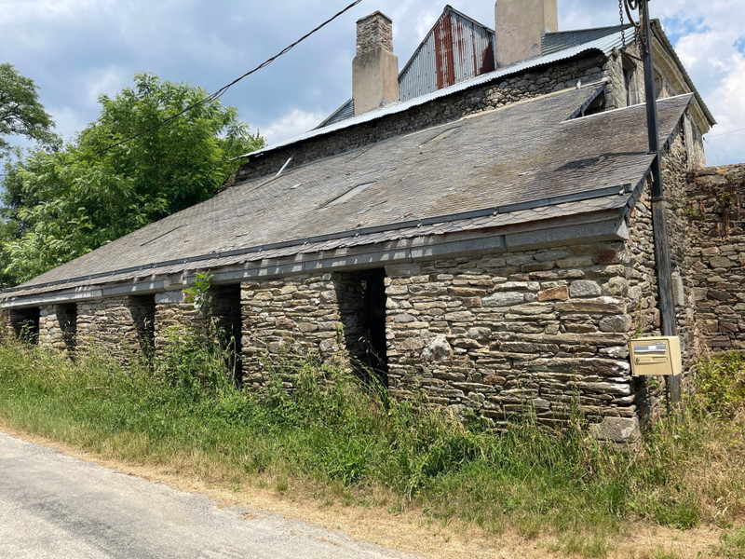
| Price |
€199 800
(HAI)**
**agency fees included : 8 % TTC to be paid by the buyer (€185 000 without fees) |
Ref | A21934CRP56 |
|---|---|---|---|
| Town |
PEILLAC |
Dept | Morbihan |
| Surface | 560 M2* | Plot Size | 32000 M2 |
| Bathroom | 1 | Bedrooms | 1 |
| Location |
|
Type |
|
| Features |
|
Condition |
|
| Share this property | Print description | ||
 Voir l'annonce en français
Voir l'annonce en français
|
|||
Linked to folklore from before the French Revolution, this beautiful property in Louis XIII style, last renovated in 1846 is looking for new owners to restore it again and bring it back to life. Located in lovely countryside with far-reaching views but also not far from the village and the large town of Redon, the manor house itself is extensive and has a an outbulidings, that could be changed to a worshop or an independant art studio or small gite, plus numerous smaller outbuildings like the stone barn at the side of the house, an old pigshed/stable and others for storage, and even its own bread oven and well. The estate is about 8 UK acres. Some renovation has been carried out, the property benefits from geotherm heating and has some underfloor heating in place already under the beautiful stone/tiled floors. Upstairs and in the attic there are beautiful features such as wooden flooring and stonework so you have a blank canvas for the rest to renovate to your own taste. Read more ...
The living area of the manor is approximately 560m² with potential for more including the outbuildings. In the main house itself, there are a total of 15 rooms, most are large with high ceilings as you would expect from a grand property. Currently, on one side of the entrance hall with its mezzanine staircase, is a dining room (27m²) kitchen (14m²) off which is a workshop or potential utililty room/bathroom possibly even with a small bedroom etc. (26m²) and on the other side of the hall is a living room (43m²) connecting through to what could be a separate apartment at the far end which has a separate entrance too. It has a living room with underfloor heating, a kitchen in need of renovation and an area behind suitable for a bathroom. There is another entrance which could be for a new upstairs gite apartment as part of your renovations perhaps?
Upstairs, which is accessed by an imposing chestnut staircase, all rooms need full renovation.
Continuing up to the attic, there is a bedroom and its bathroom. All other attic rooms also need renovation, starting with the roof on the higher part of the manor (following a fire a few years ago, a temporary roof was fitted but the roof should be higher so, after renovation, you should have more headroom in the eaves. All the original stones are on site ready for the restoration so it is possible to reinstate it to its original form.
Attached behind the manor, the large old stone storage room has lost its roof but could now make a very pleasant private courtyard, In the rear garden is a stone bread oven, in the large walled garden stretching off to the side of the house is an orchard (about 30 fruit trees), a vegetable garden and a chicken coop, although this area needs maintenance.
In front of the south-facing manor house is a beautiful garden with a splendid view of the countryside which possibly at some point in the past had a circular pond with a fountain in the centre... At the foot of the garden, adding to the beautiful vista is a small outbuilding, charming, could be transformed into a small cottage (mezzanine bedroom) or art studio or 'wellbeing' space perhaps?
In addition, there is a barn/garage attached to the manor house at one end then, as if there wasn't enough already, there is another long stone outbuilding (60m2) attached to it which could be used as an area separate to the main house as it is situated just outside the gate.
While there are many architectural elements remind us that we are in an 18th century house, there are also, fortunately, some modern practical touches! The mansion is heated by geothermal energy and has some underfloor heating; the septic tank was installed in 2000; and the groundworks for a second septic tank (for cottages or guest rooms in the eastern part of the manor) have been dug. There are fields with the property too which could be for your own agricultural use or you could continue with the current arrangements.
Although extensive work is needed, the 'bones' of this property are good and at this price, this is a superb chance to create your own small country estate, imagine how stunning this could be (and what it would be worth afterwards!). VIEW THIS PROPERTY SOON!
An very old hunting logde (1712) can eventually be sold with the manor, for 71.600€ agency fees included. More information on request.
------
Information about risks to which this property is exposed is available on the Géorisques website : https://www.georisques.gouv.fr
*Property details are for information only and have no contractual value. Leggett Immobilier cannot be held responsible for any inaccuracies that may occur.
**The currency conversion is for convenience of reference only.