Register to attend or catch up on our 'Buying in France' webinars -
REGISTER
Register to attend or catch up on our
'Buying in France' webinars
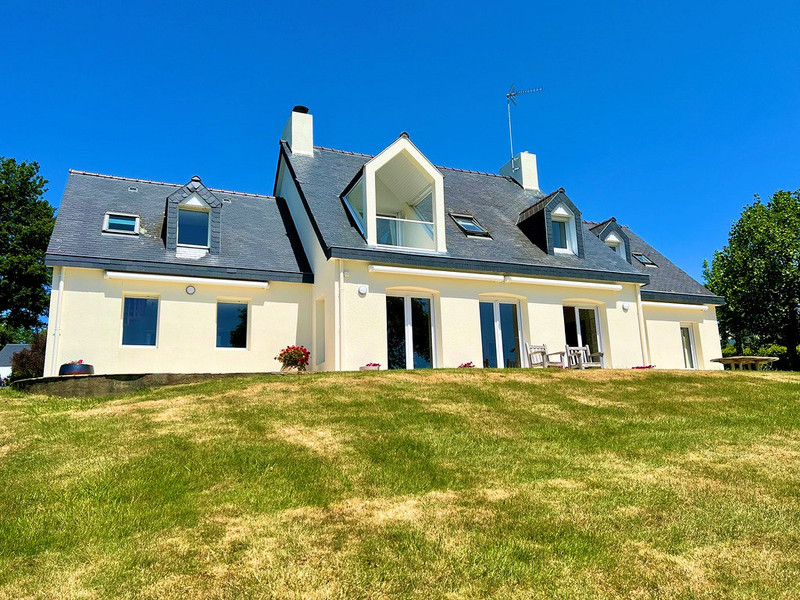

Ask anything ...

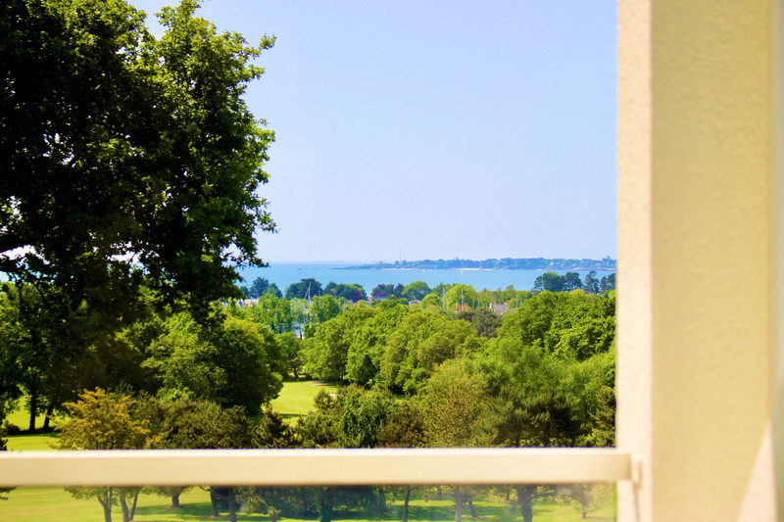
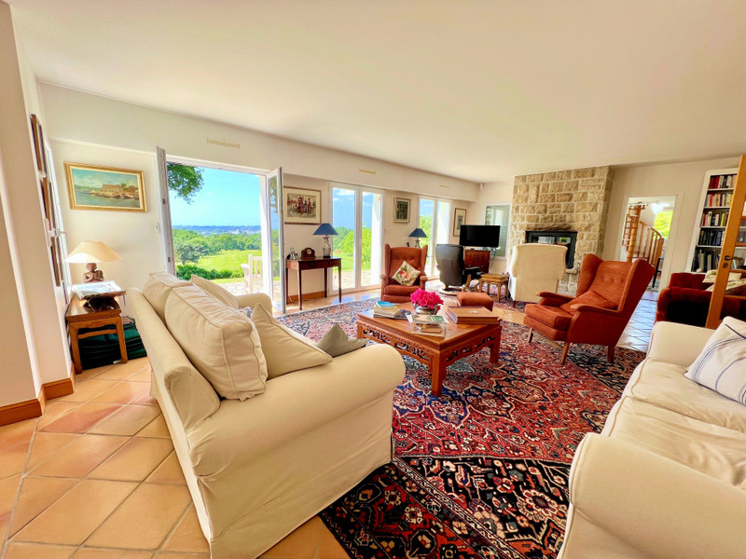
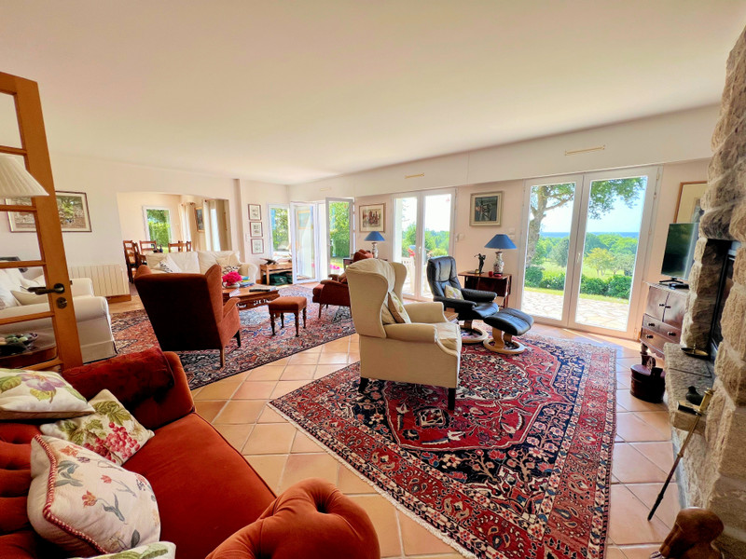
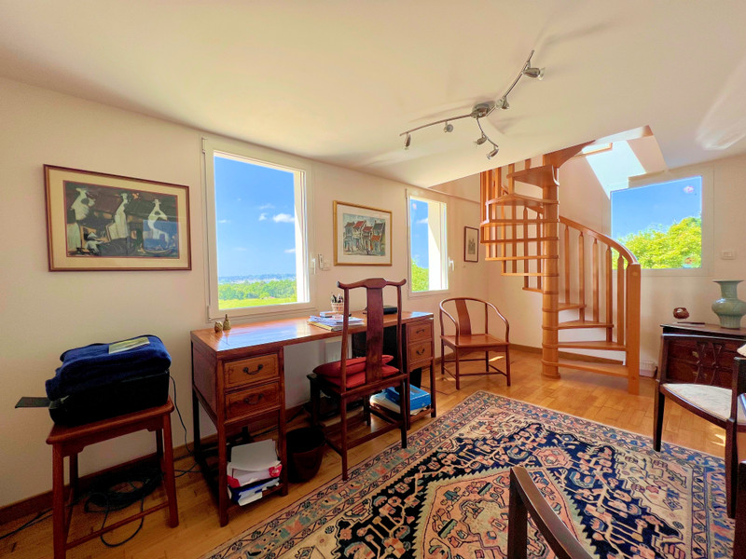
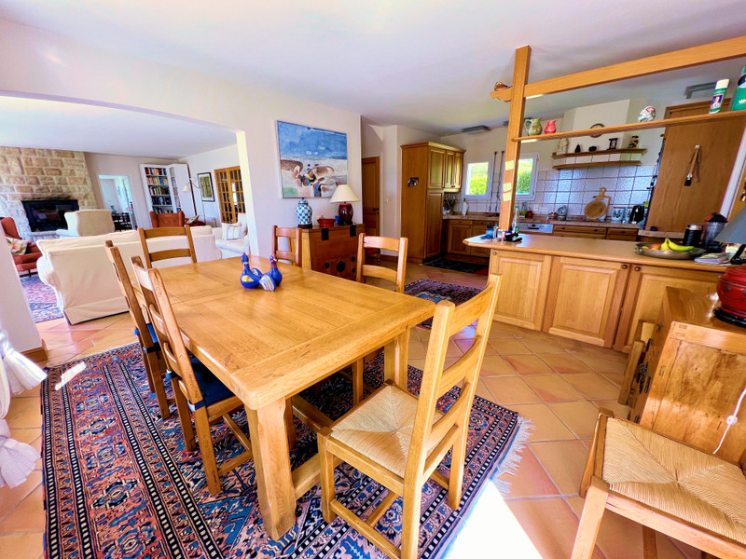
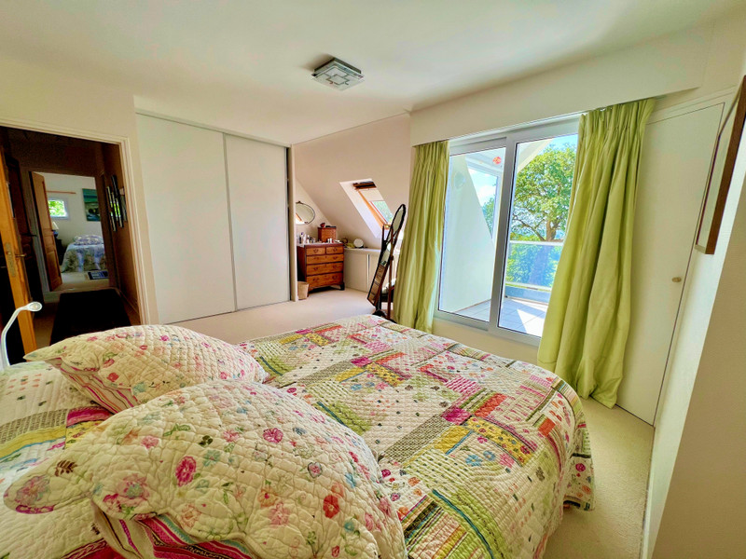
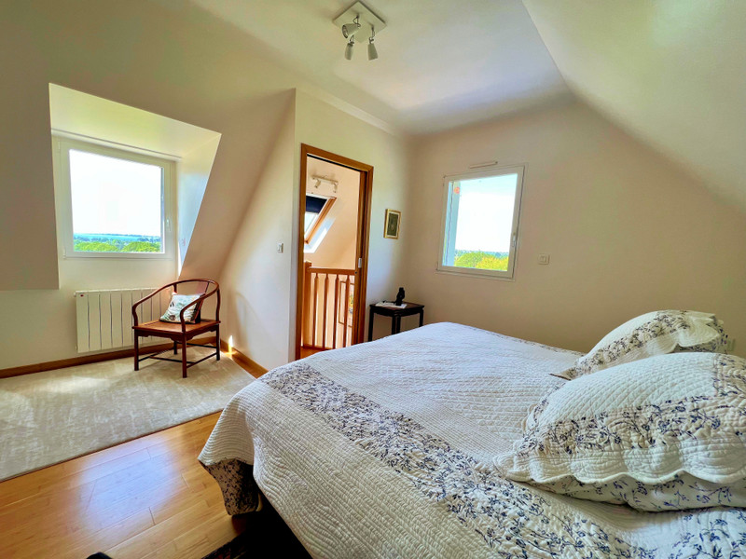
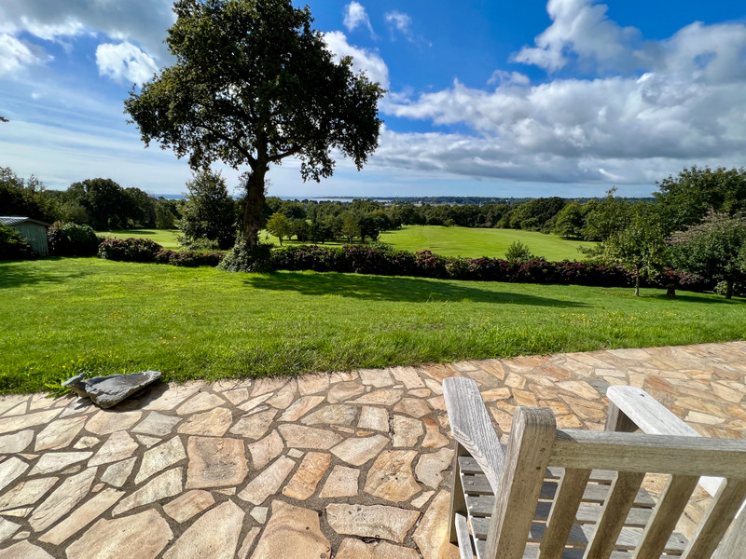
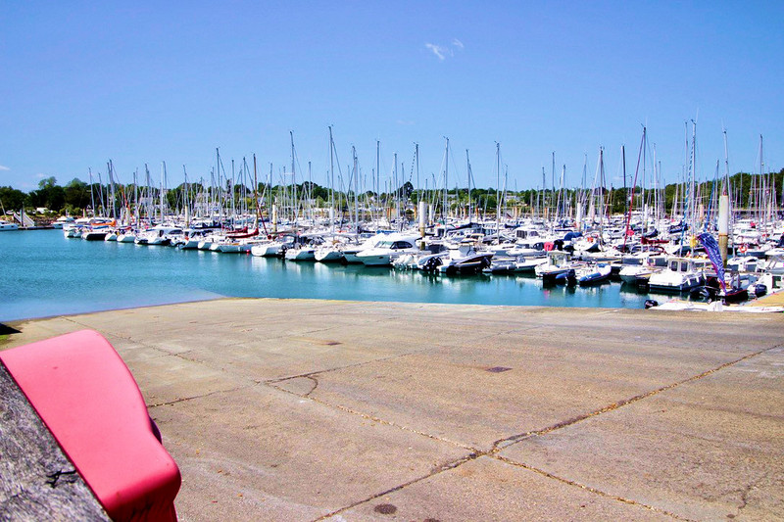
| Price |
€1 390 000
(HAI)**
**agency fees included : 5 % TTC to be paid by the buyer (€1 323 809 without fees) |
Ref | A21501VLA29 |
|---|---|---|---|
| Town |
LA FORÊT-FOUESNANT |
Dept | Finistère |
| Surface | 180 M2* | Plot Size | 2865 M2 |
| Bathroom | 3 | Bedrooms | 4 |
| Location |
|
Type |
|
| Features |
|
Condition |
|
| Share this property | Print description | ||
 Voir l'annonce en français
| More Leggett Exclusive Properties >>
Voir l'annonce en français
| More Leggett Exclusive Properties >>
|
|||
Rare to the market, this beautifully presented property, set in a gated community giving extra security, offers spacious accommodation with stunning views from both the ground floor and the first floor. Both the home itself and the location are simply outstanding. Situated overlooking the prestigious Golf de Cornouaille, 18 hole golf course , you can access the course directly from the garden. The view stretches beyond the golf course to the Port de Foret and the sea with views in the distance of the Isle de Glenan. The Plage de Kerléven, a beautiful sandy beach suitable for all the family, is also easily accessed.
The southern Finistère Coast is a sought-after delight, often advertised as the Breton Riviera. This superb home is in a most privileged position, between Concarneau, Benodet and Quimper.
The contents are available by separate negotiation. Read more ...
On entering the property you arrive in the hallway with stairs to the first floor, cloakroom, access to the garage. Opposite the entrance door you are met by double doors taking you into the spacious living room with inset woodburner and those fabulous views from all of the windows and patio doors. This room is simply flooded with light making the most of those views. The living room has an arch into the dining area and onto the kitchen, there is also a door to the utlility room. At the other side you have a door entering into the office also with that spectacular vista. From here there is a spiral staircase to an ensuite, double bedroom with fitted cupboards.
From the main staircase you have access to the first floor, from the landing there are 3 bedrooms, one of which has its own WC and bathroom with separate shower. You will also find another WC and wetroom. Outside the property is surrounded by its garden and has ample parking.
All sizes are approximate
Ground Floor
Entrance Hall - 11 m²
Lounge - 45 m²
Kitchen/Dining - 28 m²
Office - 12 m²
1st Floor
Main Bedroom with Balcony - 16 m²
Ensuite - 5,5 m²
Bedroom - 12 m²
Ensuite - 3,7 m²
2 further Bedrooms 16 m² and 10 m²
Garage - 18 m²
------
Information about risks to which this property is exposed is available on the Géorisques website : https://www.georisques.gouv.fr
*Property details are for information only and have no contractual value. Leggett Immobilier cannot be held responsible for any inaccuracies that may occur.
**The currency conversion is for convenience of reference only.