Next webinar : How could the UK election impact your French plans?
REGISTER NOW
Next webinar : How could the UK election impact your French plans? - Register NOW
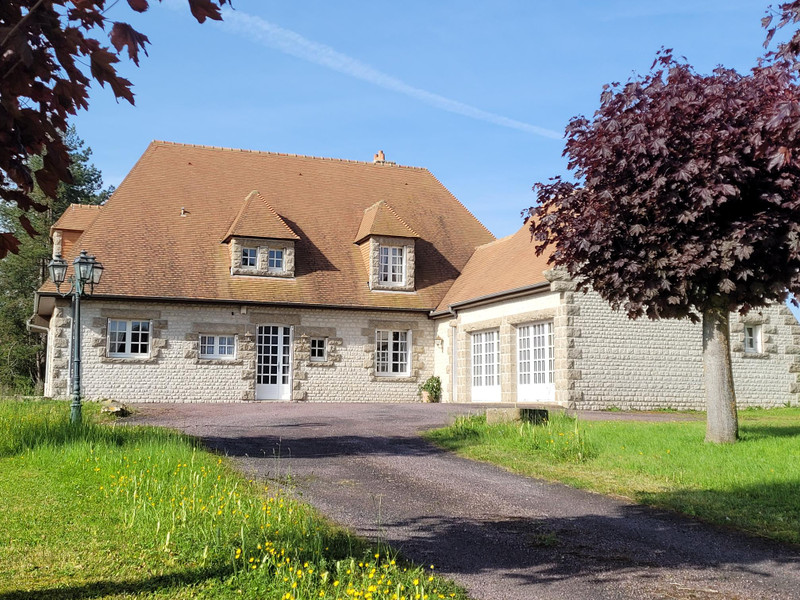
Ask anything ...

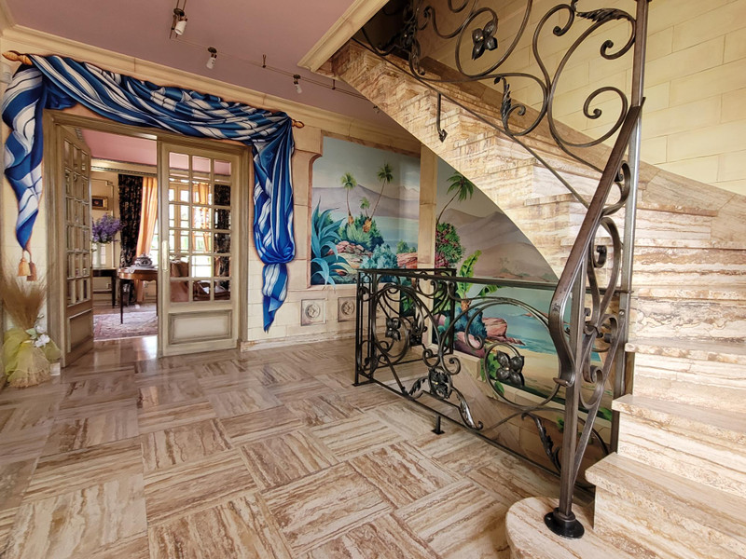
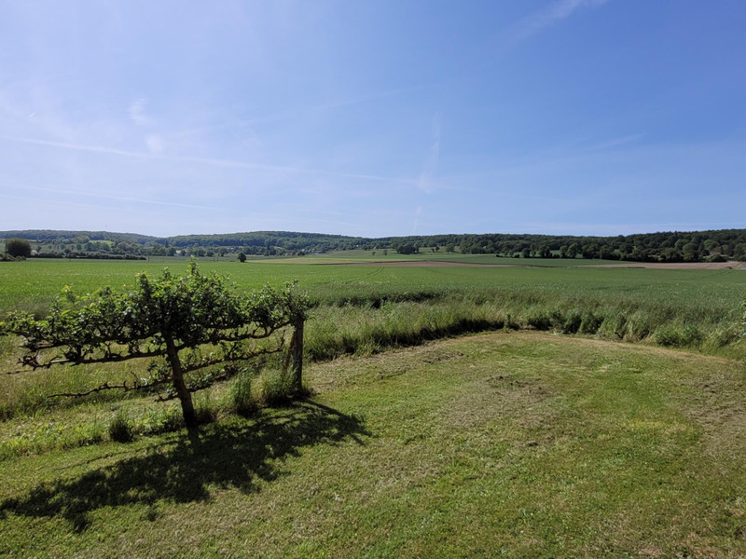
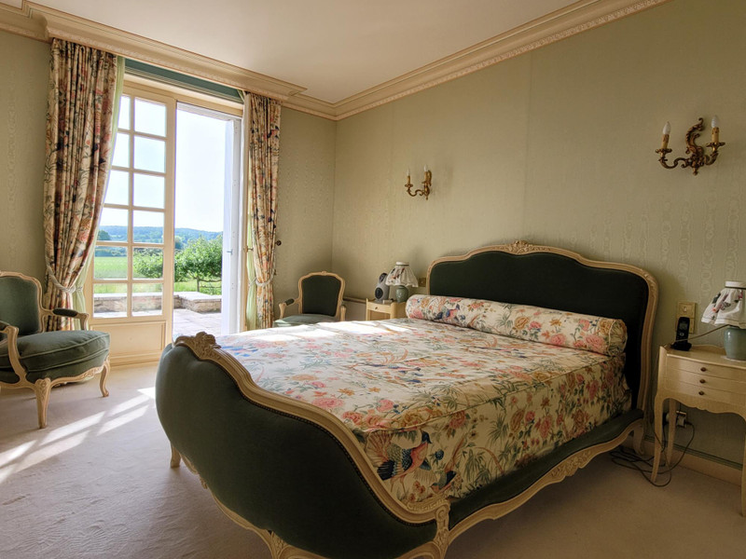
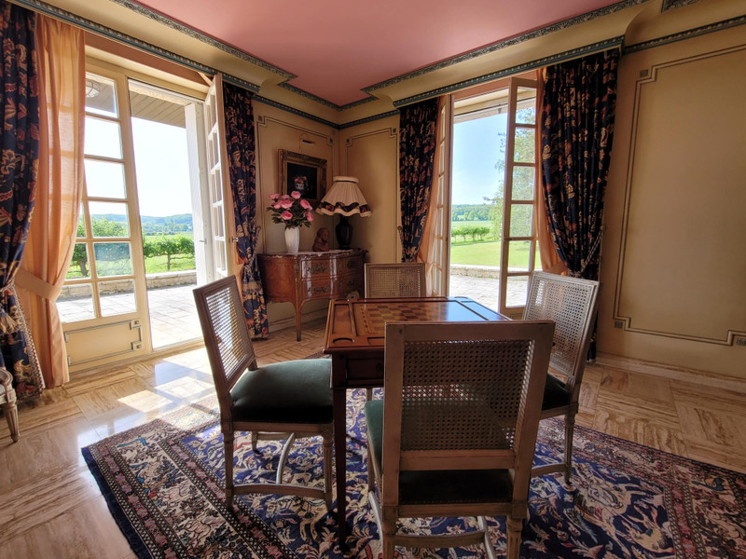
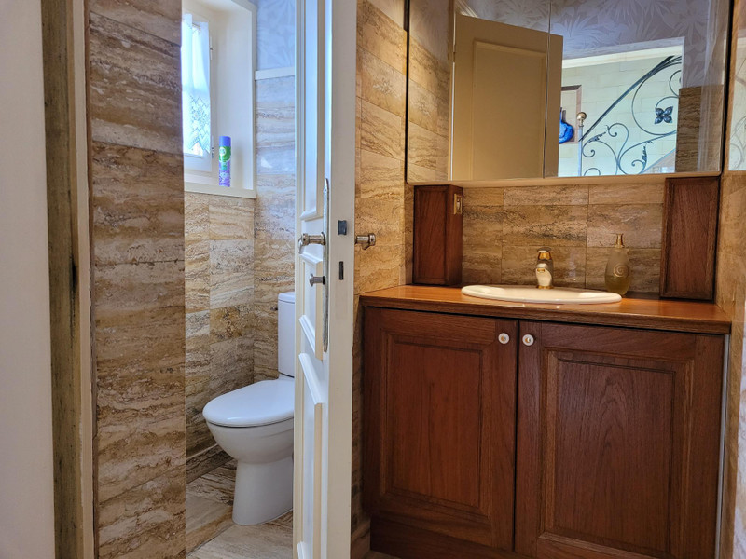
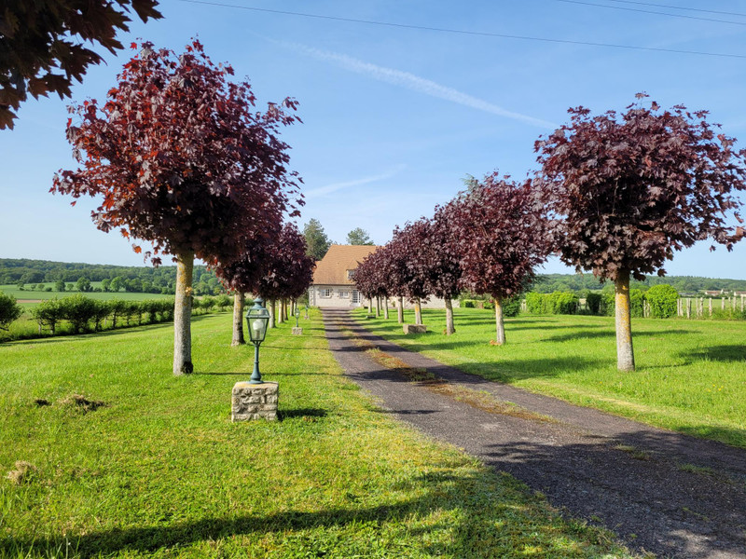
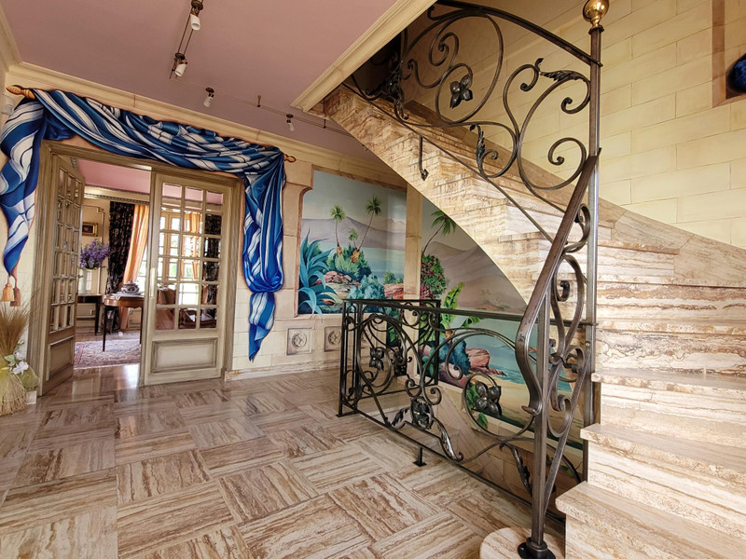
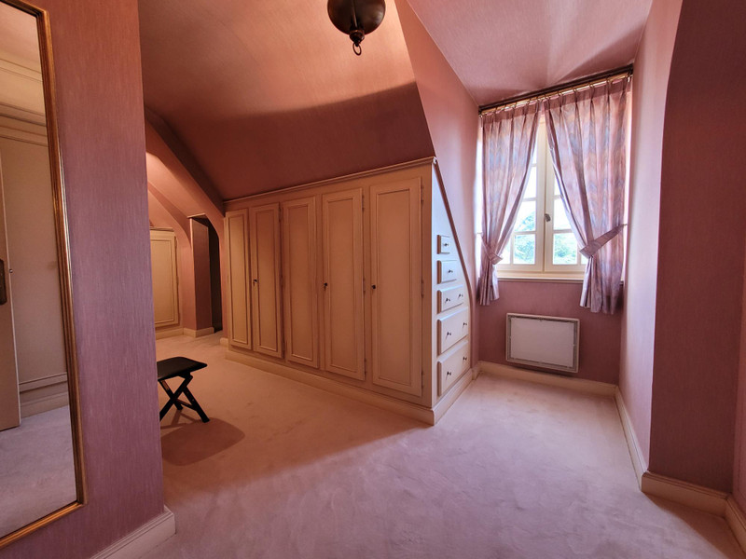
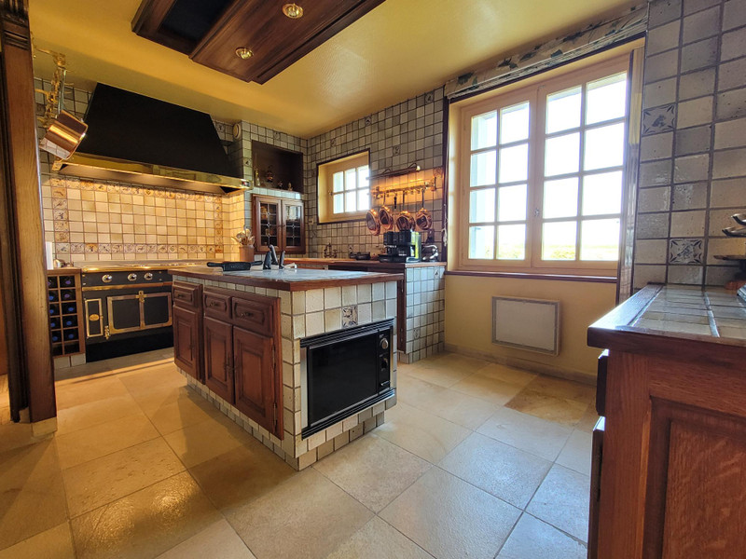
| Price |
€455 000
agency fees to be paid by the seller |
Ref | A21380NOE61 |
|---|---|---|---|
| Town |
GOUFFERN EN AUGE |
Dept | Orne |
| Surface | 268 M2* | Plot Size | 14440 M2 |
| Bathroom | 3 | Bedrooms | 5 |
| Location |
|
Type |
|
| Features | Condition |
|
|
| Share this property | Print description | ||
 Voir l'annonce en français
Voir l'annonce en français
|
|||
This beautifully built house in the Dive Valley has been constructed to the highest of standards with great attention to detail. This will make a spacious country retreat to entertain friends and family whilst you are in France to enjoy the most of the French countryside and lifestyle.
This 5 bedroom home with reception room and drawing room, and also a family rumpus room that can also be turned back into double garage. This house has so much space and set in the middle of historic Orne, there is so much to do and see. Double glazing throughout, and electric radiator heating, electric entry gates with intercom. This is a must see house. Read more ...
Entering the property through the front door, you are in a spacious marble tiled antechamber (14m2) that has access to the stairs with wrought iron balustrades, and to the immediate left is a wash/powder room with lavatory. Access to the carpeted master bedroom (15m2) with built-in cupboards, and double french doors that open to the terrace, and its own ensuite (6m2) tiled with bath, bidet, basin. In front of the entrance/antechamber is double door access to the grand salon/living room (42m2) with open fireplace, tiled floors, built-in bookshelves for library section, four double doors that open onto terrace, with molded cornices, and access to dining room. There is a corrider from the entrance area that takes you past separate access to the formal dining room (15m2) also tiled with separate double doors out to terrace. On the opposite side of the dining room with access from corridor is a tiled office space (10m2). Continuing down the corridor you then enter the spacious, equipped, tiled kitchen (18m2) with double sink, builtin cupboards, and kitchen island, and bespoke double oven, electric hob cooker by Lecornu France, with copper trim, and copper trim rangehood. Off to the side of the kitchen is a separate laundry space (8m2) with built in cupboards, and external door to exterior. There is then access to the double garage (38m2) with glass folding doors that is currently tiled with ceiling fans and used as informal dining room/living room/rumpus. This can still be used as a double garage if wanted/needed.
Ascending the tiled, wrought-iron balustraded staircase to the first floor you arrive at a carpeted hallway that provides access to four double bedrooms (13m2, 12m2, 12m2, 12m2) carpeted throughout. These bedrooms are serviced by a separate toilet, and two bathrooms (4m2 each), both bathrooms are tiled, and accessed by the same hallway for each of the rooms, 1 bathroom with basin, bathtub, and the second bathroom containing sink, shower, and bidet. The piece de resistance of the first floor is its own separate, carpeted dressing room (12m2), with builtin cupboards, drawers, and shelving. At the end of the dressing room, you find a small antechamber/corrider that then provides access to a games/drawing room (15m2) with wooden flooring, and interior wooden cladding/panels.
Taking the stairs to the basement area there is a hallway (9m2) that takes you through to the storage area (9m2) with installed shelving. This is tiled throughout. There is then a door that provides access to the cellar (26m2) that has an earthen floor, and installed shelving/wine racks.
The spacious yard of over 14,000 sq metres, has a large garage/workshop of 94m2, with electricity in the shed. There are water taps throughout to access for watering including a tap at the shed.
4kms to Chambois (bakery and convenience store)
18kms to Argentan with all major services/hospital/and high speed train to Paris in 2 hours
73kms to Caen airport
81kms to Caen ferry terminal
22kms to A28
For further photos or additional information please get in contact with us.
------
Information about risks to which this property is exposed is available on the Géorisques website : https://www.georisques.gouv.fr
*Property details are for information only and have no contractual value. Leggett Immobilier cannot be held responsible for any inaccuracies that may occur.
**The currency conversion is for convenience of reference only.