Register to attend or catch up on our 'Buying in France' webinars -
REGISTER
Register to attend or catch up on our
'Buying in France' webinars
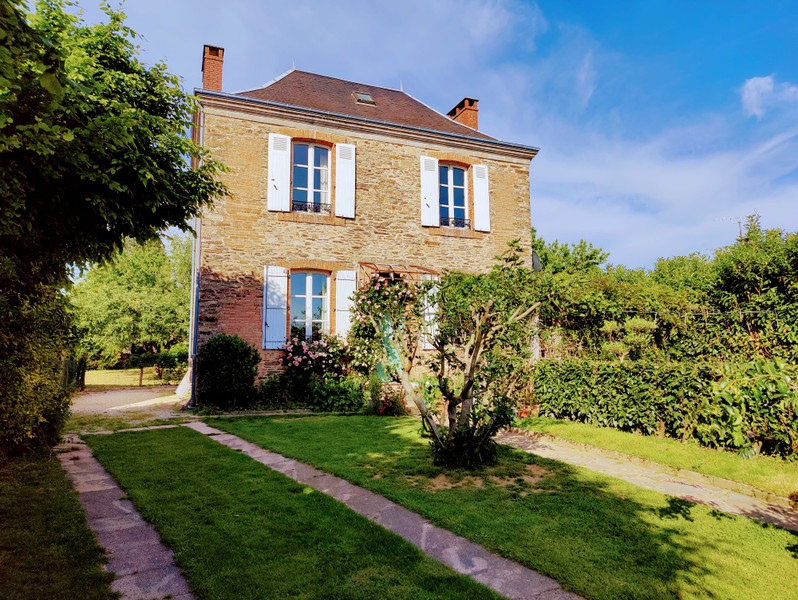

Search for similar properties ?

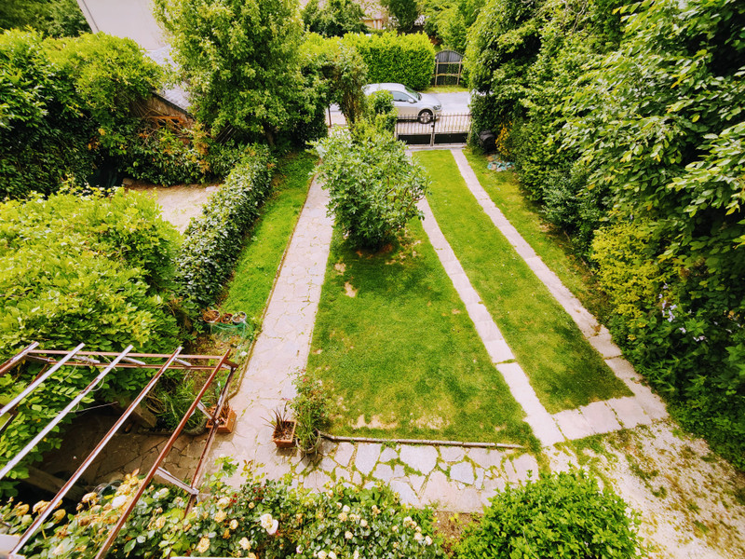
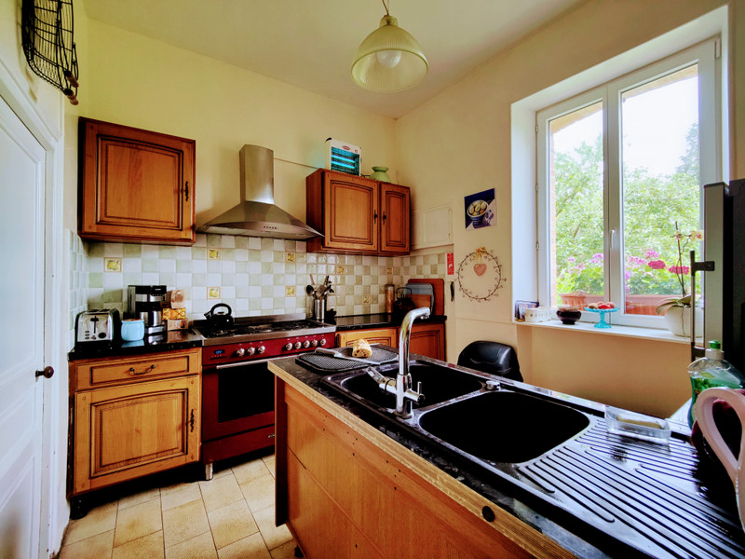
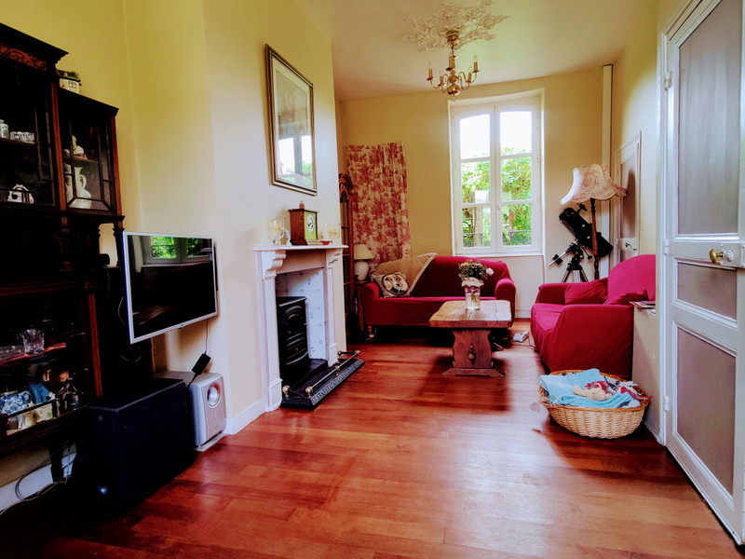
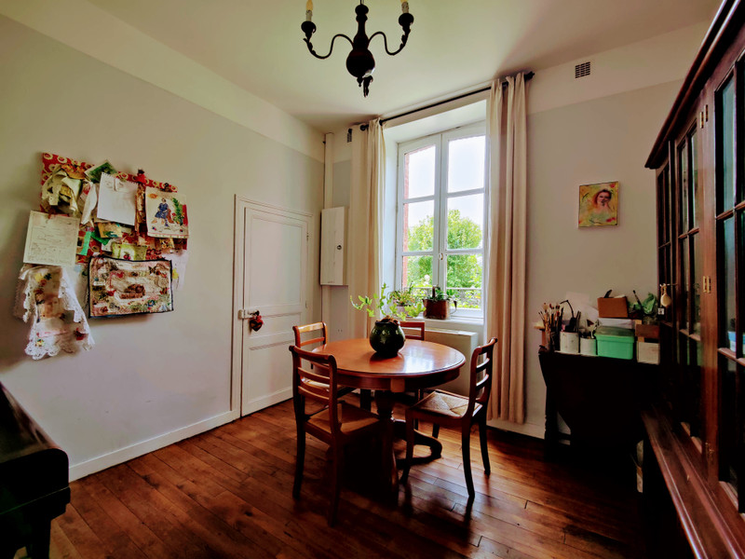
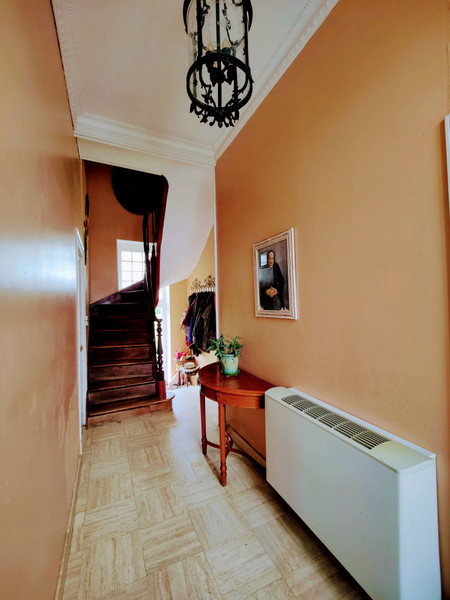
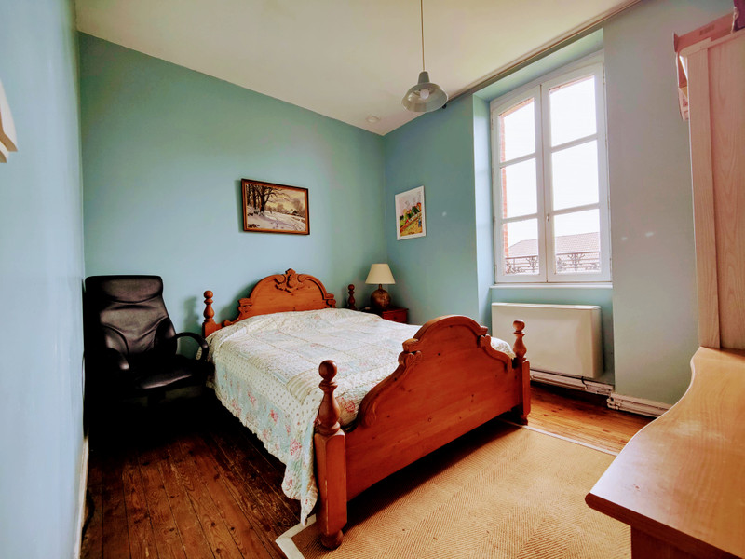
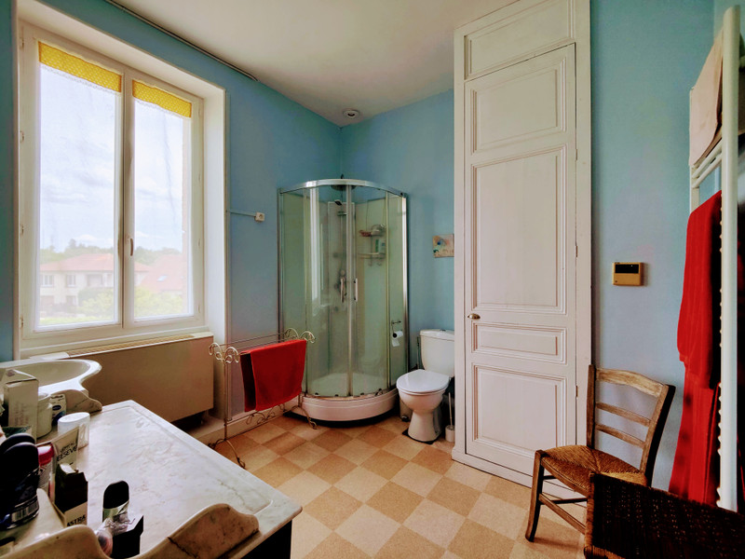
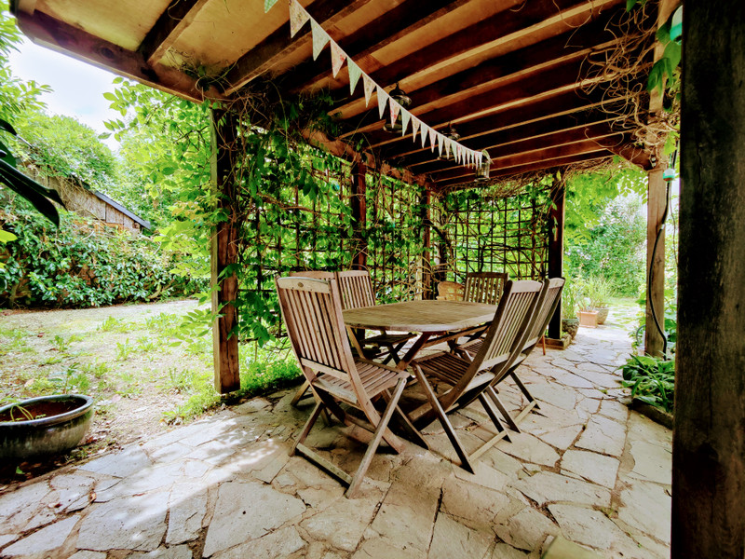
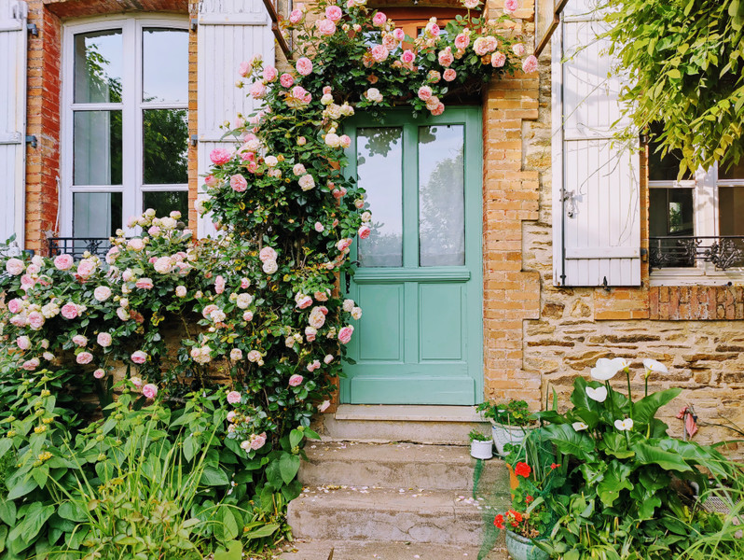
| Ref | A20952LNH24 | ||
|---|---|---|---|
| Town |
JUMILHAC-LE-GRAND |
Dept | Dordogne |
| Surface | 86 M2* | Plot Size | 360 M2 |
| Bathroom | 1 | Bedrooms | 3 |
| Location |
|
Type |
|
| Features |
|
Condition |
|
| Share this property | Print description | ||
 Voir l'annonce en français
Voir l'annonce en français
|
|||
Located on a quiet side road in the heart of Jumilhac-Le-Grand on the threshold of the Périgord on the threshold of the Perigord Limousin Natural Park. Great local amenities including general store, pharmacy, butchers, bar/restaurant, hairdresser, and bakery, not to mention the fabulous chateau, dating back in parts to the 13th and 14th centuries.
Read more ...
A really handsome, double-fronted, 3-bedroom house close to the centre of Jumilhac-Le-Grand. Benefiting from double-glazed windows in all but one window, and heated/cooled by a top-of-the-range air source heat pump. High ceilings on the ground floor and first floor give a feeling of space and light in all rooms. The ground floor includes hallway, lounge, kitchen and dining room, all of which are well-proportioned spaces. However, none of the internal walls are supporting walls allowing easy modification if so desired to an open-plan living space. The attic level, which already has an insulated, vaulted ceiling, is accessed via a continuation of the full staircase and lends itself to easy conversion to a fourth bedroom with ensuite. A cellar houses an 1800 litre rainwater recuperation system which can be fed to toilets and also the washing machine if desired. The garden is manageable with well-cared-for, mature planting, making the property a perfect option as a lock-up-and-leave or for those who want a permanent home with outside space without the challenges and responsibility for large parcels of land.
ENTRANCE HALL (7,9m2 : 1,3m x 5,9m)
One enters the property through a central door into a high-ceilinged hallway from which one can access all other rooms on the ground floor. An attractive wooden staircase with a curving wooden banister lies at the far end of the hall. A large window gives light to the space behind the staircase where one enters the cellar. The window could be replaced with a door to the rear of the property.
KITCHEN (8,3m2 : 3,3m x 2,5m)
A compact, well-appointed kitchen with good light from a large window. Floor and wall cupboards have traditional-style wooden doors. The range-style cooker with 5-ring gas hob (fed by gas bottle), oven and separate grill, the dishwasher and the fridge are included in the sale. A peninsula unit gives additional storage space and houses a double sink and draining board. A door leads into the dining room
DINING ROOM (11m2 : 3,3m x 3,4m)
Located at the front of the property, a bright sunny room with a large window and wooden flooring.
LOUNGE (18,4m2 : 3,1m x 5,9m)
Running the full right-hand side of the property from front to back. Large windows to front and rear and high ceilings make the space bright and sunny. Ideal for zoning into 2 distinct leisure spaces. A second door in the room is not currently used. Infrastructure for broadband internet is present.
BEDROOM 1 (12,8m2 : 3,1m x 4,1m)
The largest bedroom, with space for a double bed and further bedroom furniture. A fireplace makes a lovely feature although it is not suitable for use. The large windows have attractive metal railings on the outside.
BEDROOM 2 (11,5m2 : 3,1m x 3,7m)
The second bedroom, also situated to the front of the property. Space for a double bed and additional furniture. Attractive metal railings mirror those in bedroom 1.
BEDROOM 3 (9m2 : 3m x 3m)
Situated at the rear of the property. Newly plastered and decorated at the time of writing. High ceiling and wooden floor.
FAMILY BATHROOM (7,9m2 : 2,8m x 2,8m)
Comprises shower cabinet, heated towel rail, toilet, and curve-fronted sink mounted on an attractive, traditional wooden unit with a large mirror above.
ATTIC (32,1m2 : 6,8m x 4,7m)
Comprises the full footprint of the house. Sloping ceilings already benefit from membrane, insulation and plaster. Two velux windows bring light into the space. Beams could be raised by a professional artisan to achieve appropriate headroom across the entire space. Basic drainage and water supply already present in anticipation of conversion to an ensuite bedroom or other space of your choosing. Infrastructure for broadband internet is present.
CELLAR
Accessed by a door behind the main staircase. Houses a 300 litre hot water heating tank, 300 litre water reservoir for the air source heat pump, and 1800 litre rainwater recuperation system comprising 6 x 300 litre tanks. Cellar also contains a utility area and a freezer (negotiable in the sale). Infrastructure for the installation of broadband internet is present.
GARDEN
Located to the front of the property, the garden is compact, but also mature.The garden is accessed at the front by a garden gate leading along a path to the front door. Double gates to the left allow vehicle access. An off-road 11m x 3.2m parking space to the side of the house is large enough for a motorhome. To the right of the front door, a pergola, shady with climbing plants, has space for a table and 6 chairs. In front of the pergola is the space and the infrastructure for an above-ground pool. Behind the pergola and to the side of the house is a wood shed. A pathway runs along the rear of the house towards the WC and studio. A simple fence separates the property from the neighbouring garden, which is pleasant to look at.
GARAGE (16,3m2 : 3,6m x 4,5m)
Opening onto the street, doors to garage are currently sealed for vehicles but could easily be reinstated. An entrance door gives access from the garage into the garden.
STUDIO (9,1m2 : 3,3m x 2,7m)
Accessible from the garden to the rear of the property. An ideal hobby space with a sink/cupboard unit.
WC (2m2 : 1m x 2m)
Accessible from the garden to rear of the property.
------
Information about risks to which this property is exposed is available on the Géorisques website : https://www.georisques.gouv.fr
*These data are for information only and have no contractual value. Leggett Immobilier cannot be held responsible for any inaccuracies that may occur.*
**The currency conversion is for convenience of reference only.
DPE not required