Register to attend or catch up on our 'Buying in France' webinars -
REGISTER
Register to attend or catch up on our
'Buying in France' webinars
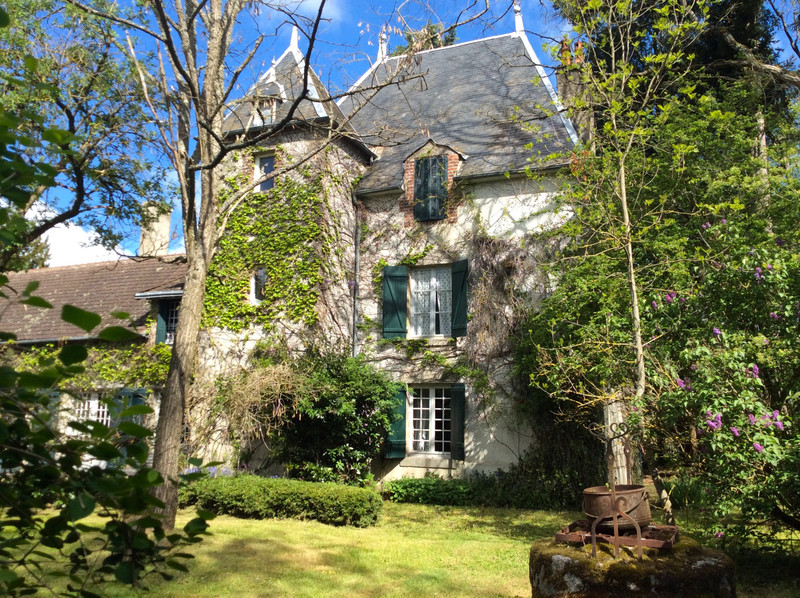

Search for similar properties ?

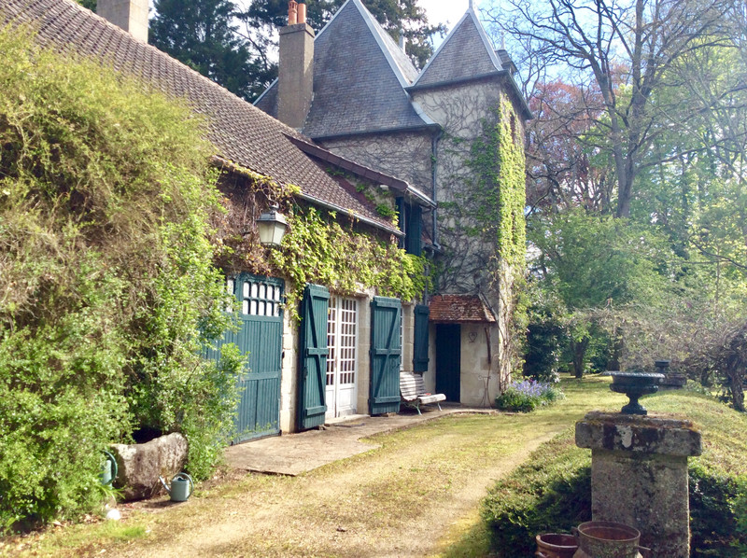


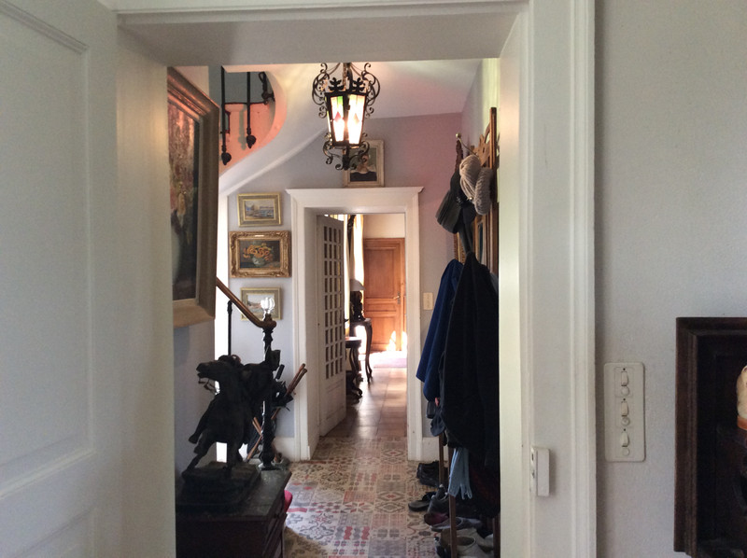
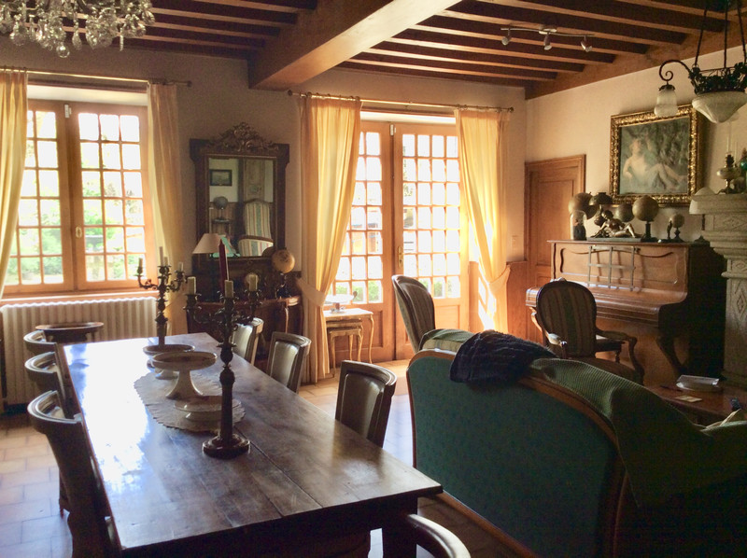
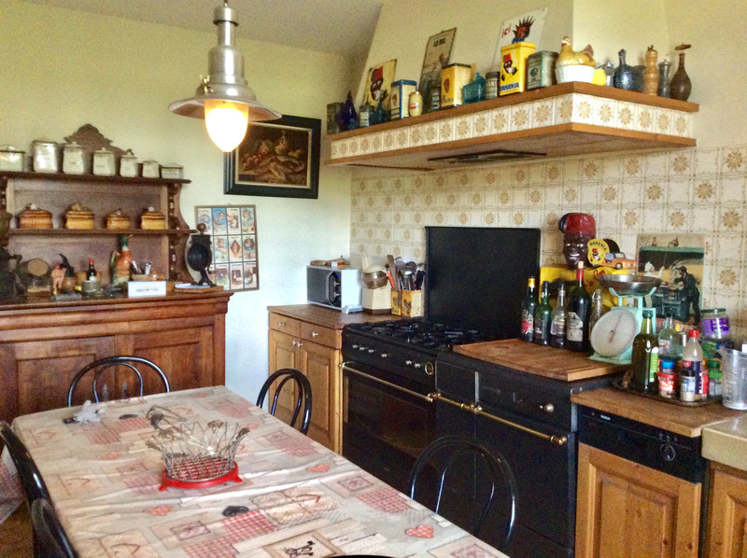
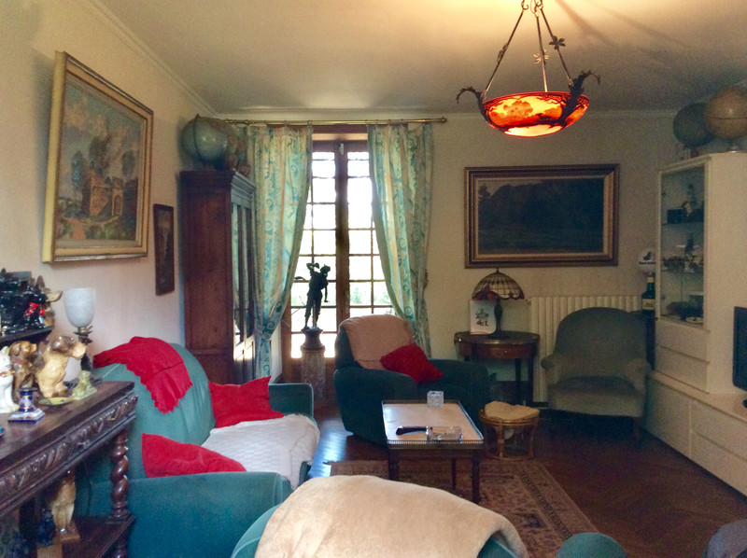
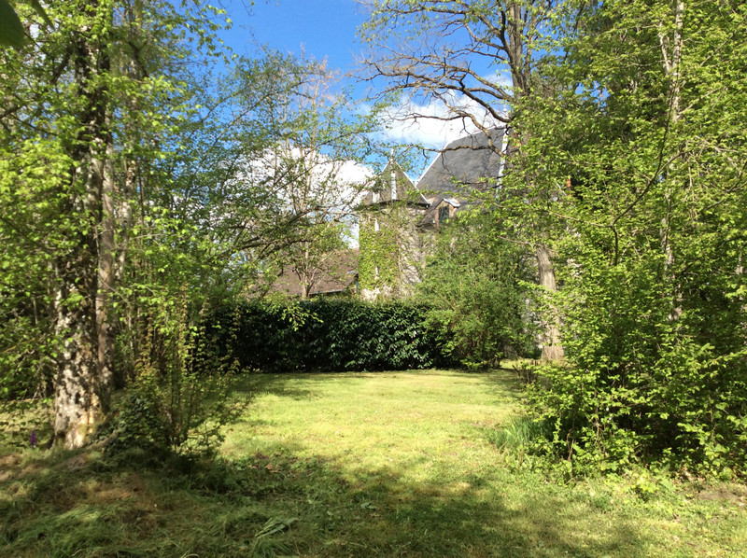
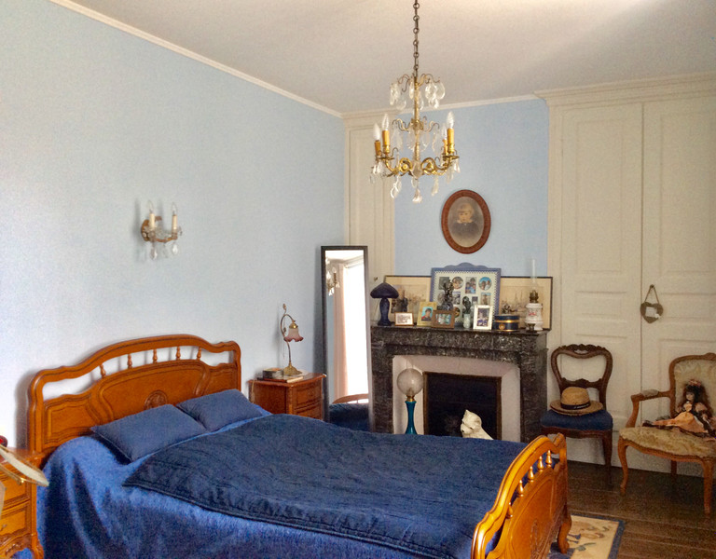
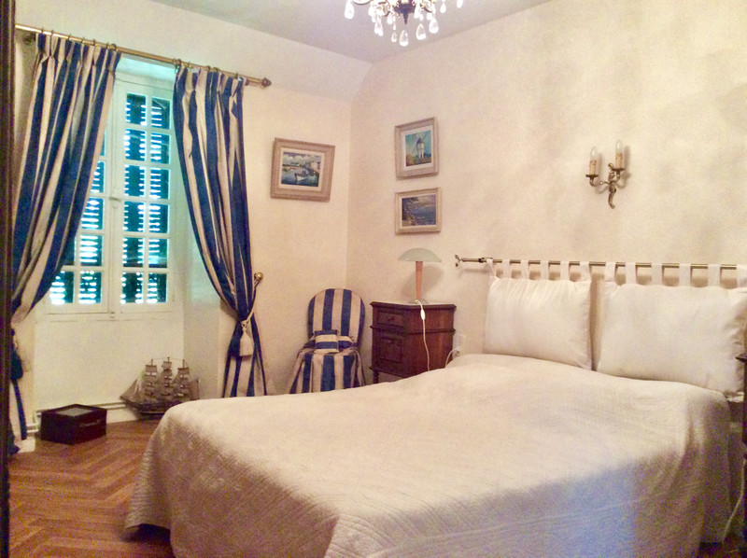
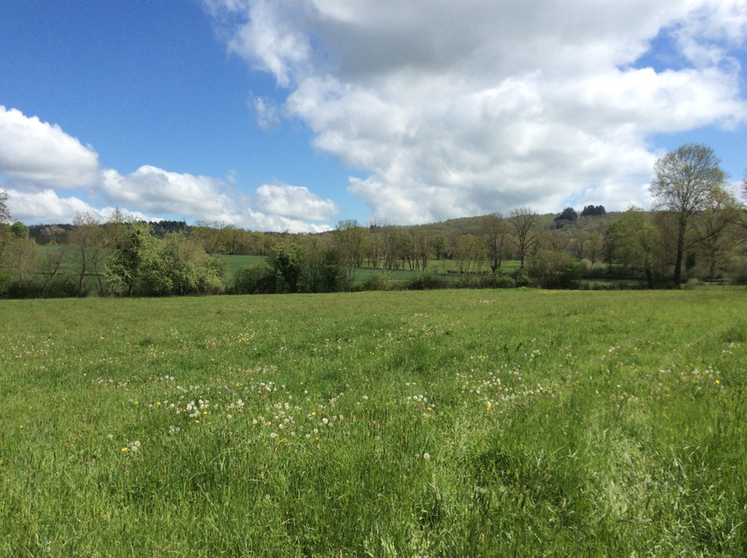
| Ref | A20832JET23 | ||
|---|---|---|---|
| Town |
MOUTIER-D'AHUN |
Dept | Creuse |
| Surface | 235 M2* | Plot Size | 13531 M2 |
| Bathroom | 2 | Bedrooms | 6 |
| Location |
|
Type |
|
| Features |
|
Condition |
|
| Share this property | Print description | ||
 Voir l'annonce en français
Voir l'annonce en français
|
|||
Build in 1811 this beautiful Country House has been a much-loved family home. It would equally serve as a get-away second home. It is located within a small Creusoise community, not far from the medieval village of Moutier d'Ahun and its 11th Century abbey and roman bridge. Local services are within walking distance, but you are out in the countryside, with one neighbour. The nearest airport is Limoges, and Paris is a 3 1/2 hour drive. The volcanos and skiing of the Auvergne are drivable for day trips, but nearer to hand there are plenty swimming lakes, cycle and hiking paths, and the world-famous Aubusson tapestries. Read more ...
This traditional granite Country House is on three floors and oozes charm and character. The reception areas and kitchen are on the ground floor, there are 4 bedrooms and a shower-room on the first floor and a further two bedrooms are on the second floor. A useful extra shower room/laundry with WC is also on the ground floor.
Entering though an arched door, the hall leads to the ground-floor accommodation comprising a double-aspect sitting room with parquet flooring to the right, a kitchen in the middle and, to the left, a large salon/dining room (37m2) with open fire and granite fire surround, exposed beams and patio doors to the garden. From the salon access can be gained to a store and a low cellar. There is also internal access to the extensive adjoining outbuilding which has the potential to become further accommodation, or even stabling for horses. Currently it houses a second shower-room with WC, a separate storage room, the boiler and a workshop area. There is a large loft area above.
Reached by a spiral staircase within the tower of the building, there are 4 double bedrooms on the first floor, or 3 with a connecting office. One bedroom has a bay window and another a small railed balcony. A shower-room with WC and sink is also on this floor.
On the second floor there are two more double bedrooms, a wide hall with large storage cupboards, and a door leading up to the loft which has floor insulation.
Outside there is a log store, an ancient bread oven (needing renovating), a garage and a well. All of this is situated amongst established trees, lawn and flower beds. The driveway with automatic gates leads to the garage, parking area and the front the the house.
Directly across the road there is a grassy, fenced field of 8500m2.
------
Information about risks to which this property is exposed is available on the Géorisques website : https://www.georisques.gouv.fr
*These data are for information only and have no contractual value. Leggett Immobilier cannot be held responsible for any inaccuracies that may occur.*
**The currency conversion is for convenience of reference only.